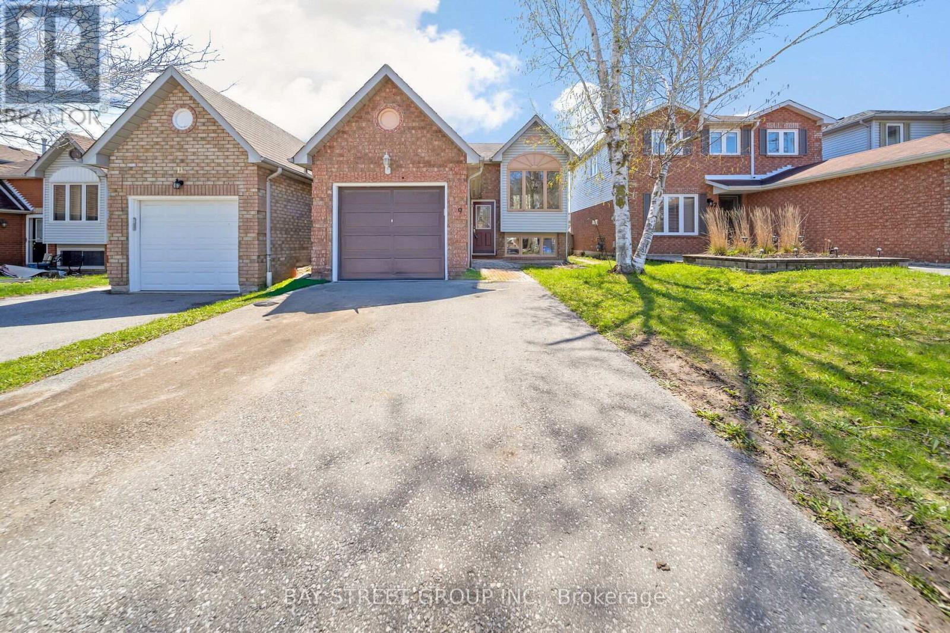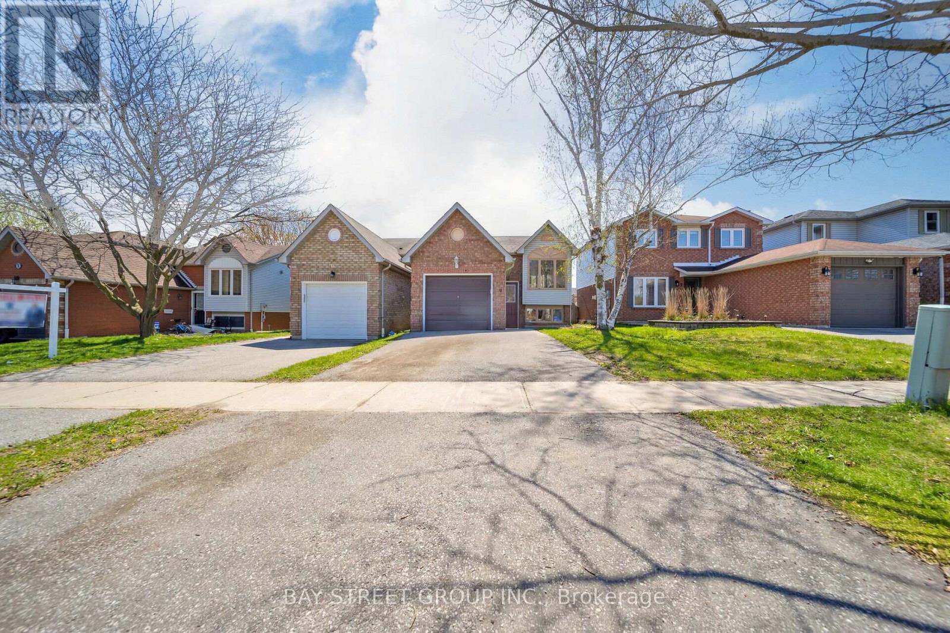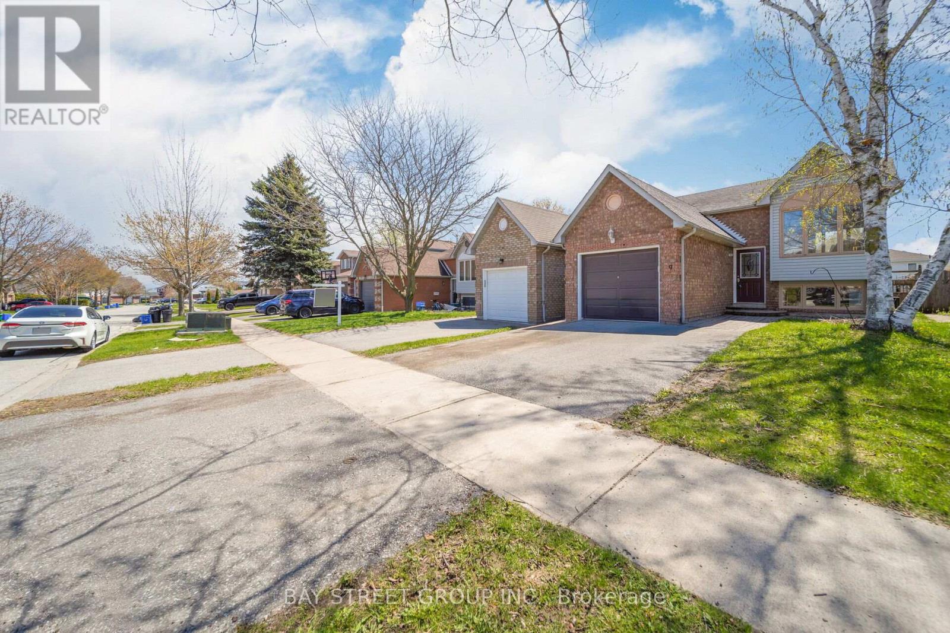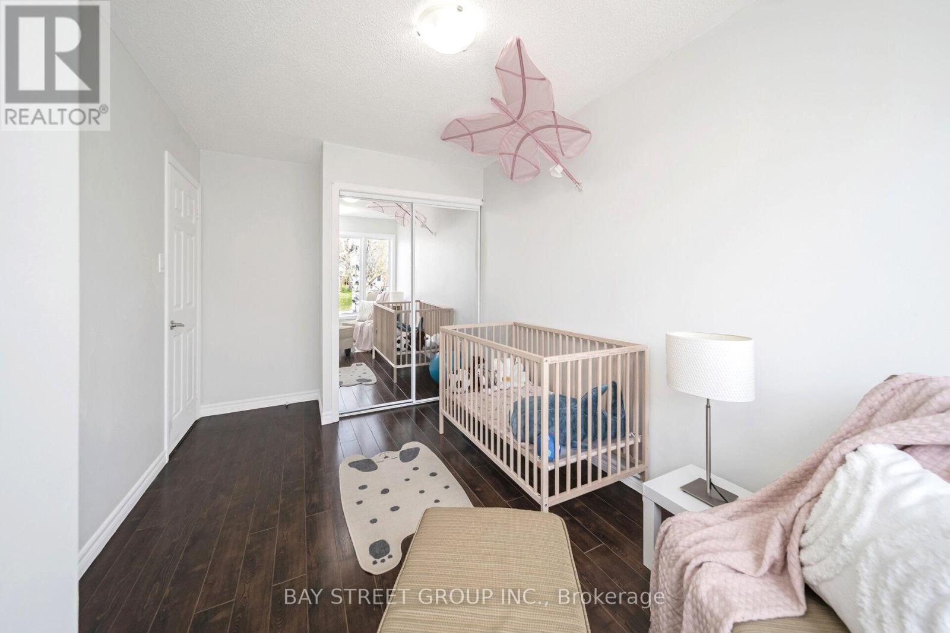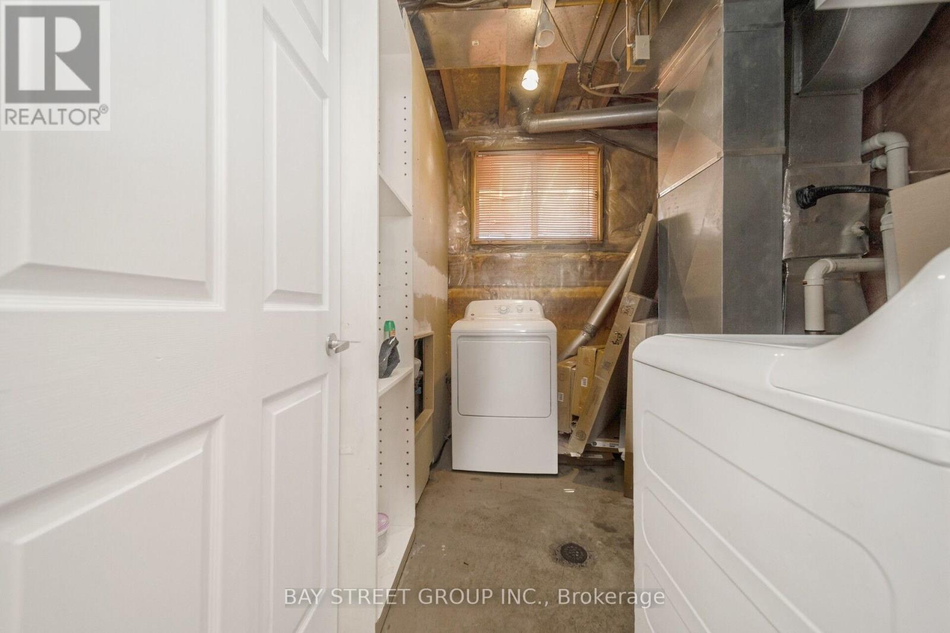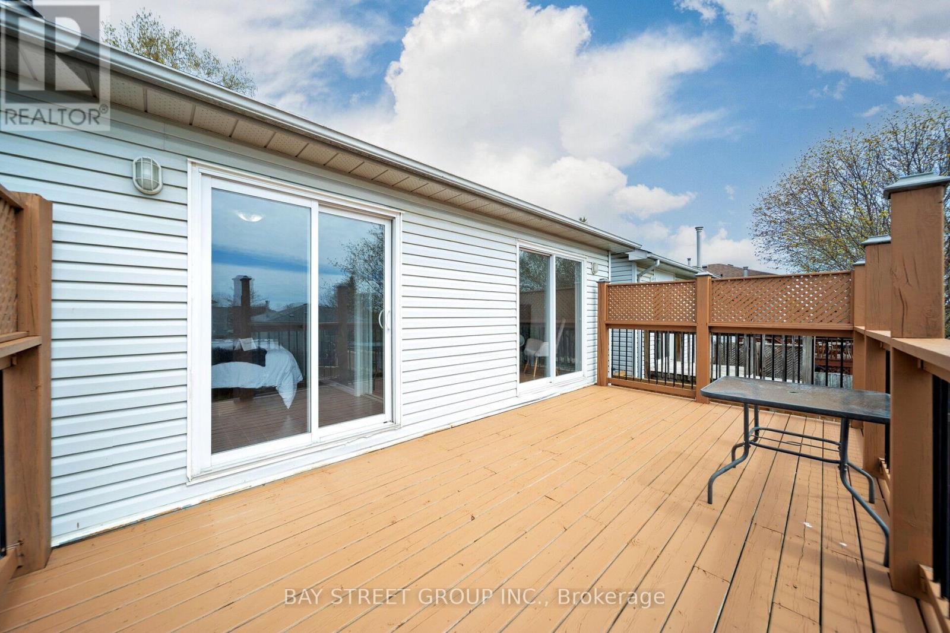9 Fenwick Avenue Clarington, Ontario L1C 4R6
$649,000
Welcome to this beautifully maintained 3-bedroom, 2-bathroom home located in the heart of a peaceful and desirable community This inviting property features a spacious open floor plan with plenty of natural light, a modern kitchen with stainless steel appliances, and a cozy living room perfect for family gatherings. The master suite includes W/Outs Onto Deck, while the additional bedrooms offer ample space and flexibility.Step outside to enjoy the fully fenced backyard ideal for entertaining, gardening, or relaxing on a sunny afternoon. The home also includes a One-car garage, central heating and cooling, and recent upgrades Kitchen cabinets.Close to schools, parks, shopping, This home is perfect for anyone looking for comfort, convenience, and charm. (id:61852)
Property Details
| MLS® Number | E12130604 |
| Property Type | Single Family |
| Community Name | Bowmanville |
| ParkingSpaceTotal | 3 |
Building
| BathroomTotal | 2 |
| BedroomsAboveGround | 3 |
| BedroomsTotal | 3 |
| Appliances | Water Heater, Dishwasher, Dryer, Microwave, Stove, Washer, Refrigerator |
| ArchitecturalStyle | Raised Bungalow |
| BasementDevelopment | Finished |
| BasementType | Full (finished) |
| ConstructionStyleAttachment | Link |
| CoolingType | Central Air Conditioning |
| ExteriorFinish | Brick, Vinyl Siding |
| FlooringType | Ceramic, Laminate |
| FoundationType | Block, Concrete |
| HalfBathTotal | 1 |
| HeatingFuel | Natural Gas |
| HeatingType | Forced Air |
| StoriesTotal | 1 |
| Type | House |
| UtilityWater | Municipal Water |
Parking
| Attached Garage | |
| Garage |
Land
| Acreage | No |
| Sewer | Sanitary Sewer |
| SizeDepth | 114 Ft ,6 In |
| SizeFrontage | 29 Ft ,6 In |
| SizeIrregular | 29.53 X 114.5 Ft |
| SizeTotalText | 29.53 X 114.5 Ft |
Rooms
| Level | Type | Length | Width | Dimensions |
|---|---|---|---|---|
| Lower Level | Kitchen | 2.35 m | 2.95 m | 2.35 m x 2.95 m |
| Lower Level | Dining Room | 2.35 m | 2.35 m | 2.35 m x 2.35 m |
| Lower Level | Living Room | 3.92 m | 5.86 m | 3.92 m x 5.86 m |
| Lower Level | Laundry Room | 2.35 m | 2.67 m | 2.35 m x 2.67 m |
| Lower Level | Bathroom | 1.91 m | 2.13 m | 1.91 m x 2.13 m |
| Main Level | Foyer | 2.27 m | 0.93 m | 2.27 m x 0.93 m |
| Upper Level | Bathroom | 1.91 m | 3.71 m | 1.91 m x 3.71 m |
| Upper Level | Primary Bedroom | 3.06 m | 4.51 m | 3.06 m x 4.51 m |
| Upper Level | Bedroom 2 | 2.76 m | 4.29 m | 2.76 m x 4.29 m |
| Upper Level | Bedroom 3 | 2.6 m | 4.38 m | 2.6 m x 4.38 m |
Utilities
| Cable | Installed |
| Electricity | Installed |
| Sewer | Installed |
https://www.realtor.ca/real-estate/28273872/9-fenwick-avenue-clarington-bowmanville-bowmanville
Interested?
Contact us for more information
Amar Mamidi
Salesperson
8300 Woodbine Ave Ste 500
Markham, Ontario L3R 9Y7
