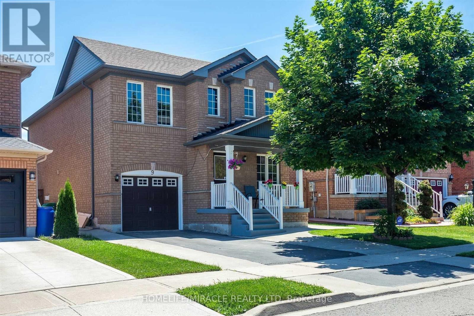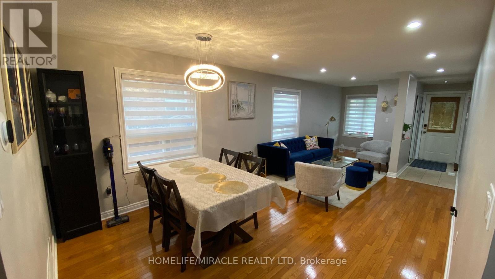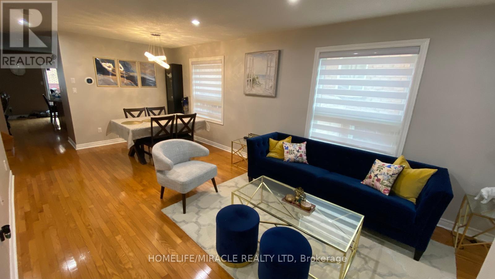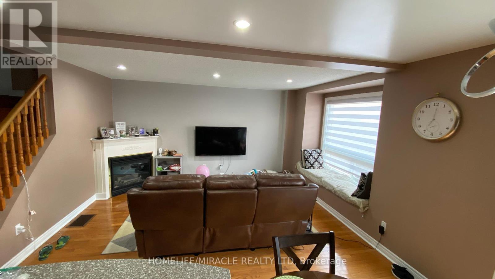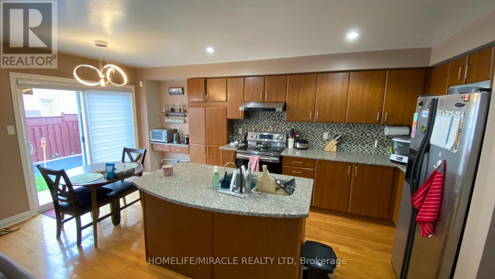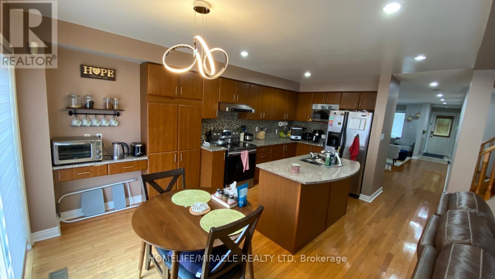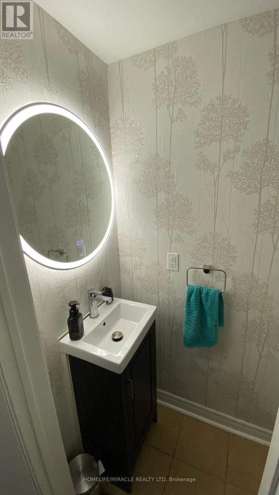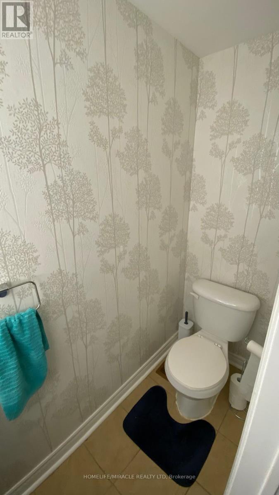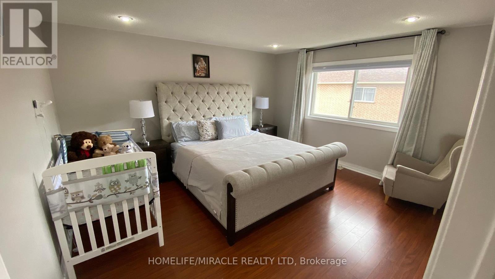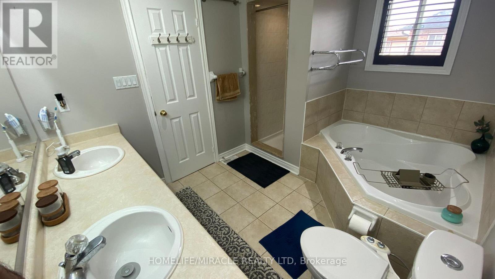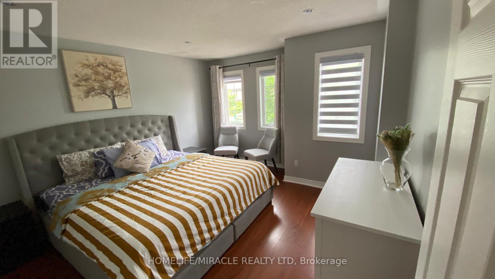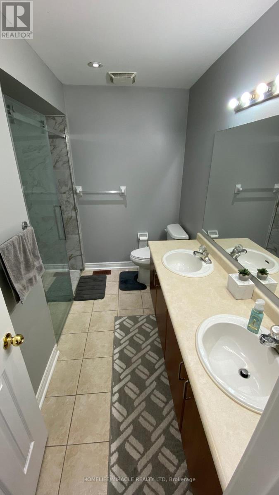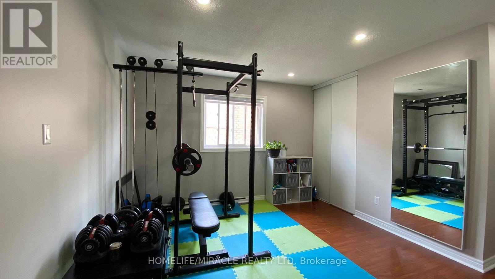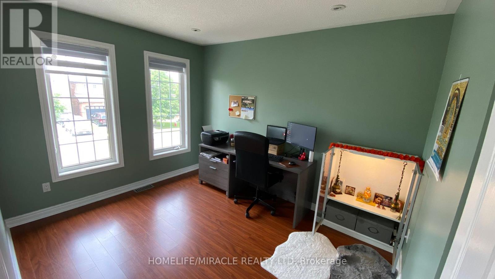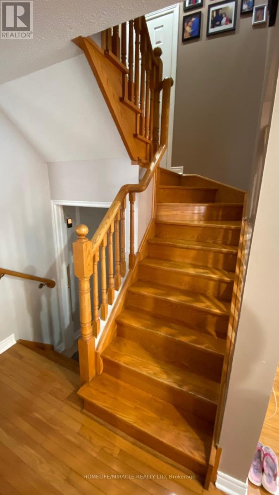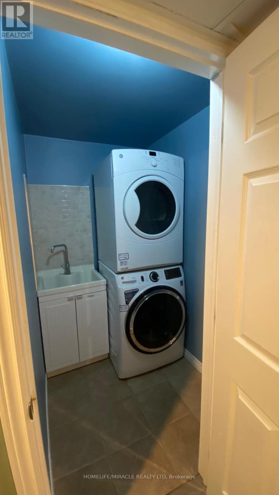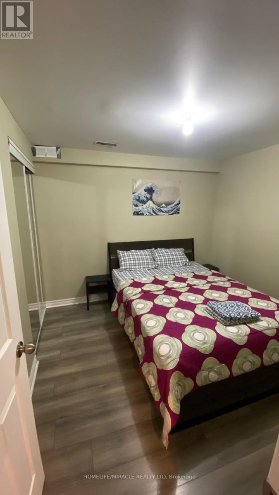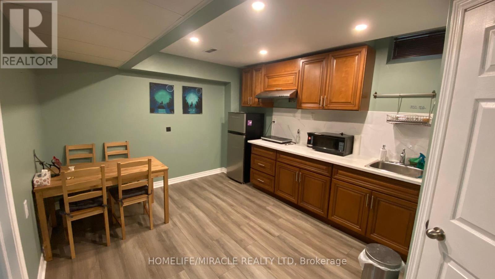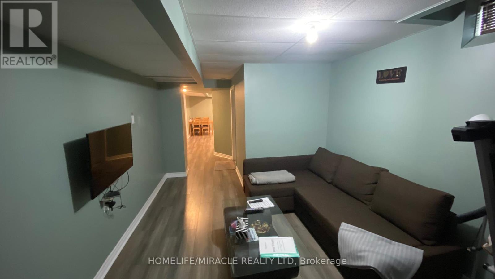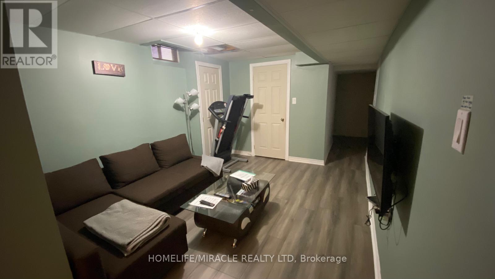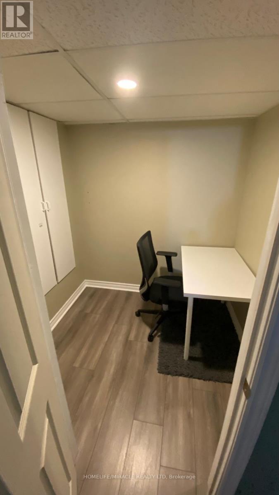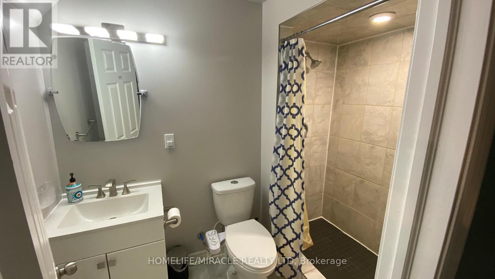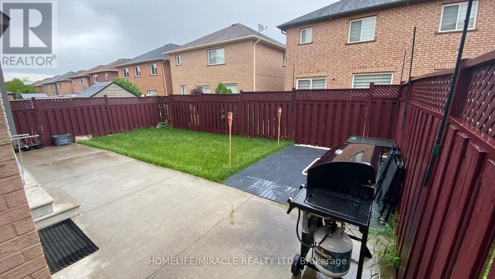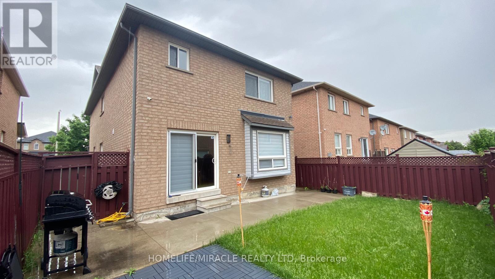9 Fairhill Avenue Brampton, Ontario L7A 2A9
$3,899 Monthly
Immaculate & Well Kept 4 + 1 BR and 4 WR Entire Detached House available for LEASE in a highly sought-after and family-friendly Mount Pleasant neighborhood, 4 mins Drive to Mount Pleasant Go Station. This spacious home offers a Highly Functional Layout with separate Living & Family Room that is perfect for families or professionals seeking comfort, convenience, and style. The main floor features an open-concept design with a large living room filled with natural light from oversized windows. A cozy fireplace adds warmth and character to the space, making it ideal for relaxing or entertaining. The eat-in kitchen is well-equipped with stainless steel appliances, a center island, and a walkout to the backyard for seamless indoor-outdoor living, Finished Basement with Separate Entrance from Garage. Spacious Bedrooms - Rare to find two Master bedrooms out of 4 rooms, Good Sized Kitchen With Stainless Steel Appliances, Pot Lights Throughout House, 4 Car Parking, Beautiful Relaxing Backyard. Close To Amenities. Don't Miss This Gem. Only the Upper Portion can also be taken for 3300 per month. (id:61852)
Property Details
| MLS® Number | W12454000 |
| Property Type | Single Family |
| Community Name | Fletcher's Meadow |
| EquipmentType | Water Heater |
| Features | Carpet Free |
| ParkingSpaceTotal | 4 |
| RentalEquipmentType | Water Heater |
Building
| BathroomTotal | 4 |
| BedroomsAboveGround | 4 |
| BedroomsBelowGround | 1 |
| BedroomsTotal | 5 |
| Appliances | Central Vacuum, Water Heater, Blinds, Dishwasher, Dryer, Hood Fan, Humidifier, Stove, Washer, Window Coverings, Refrigerator |
| BasementDevelopment | Finished |
| BasementType | N/a (finished) |
| ConstructionStyleAttachment | Detached |
| CoolingType | Central Air Conditioning |
| ExteriorFinish | Brick |
| FireplacePresent | Yes |
| FlooringType | Hardwood |
| FoundationType | Concrete |
| HalfBathTotal | 1 |
| HeatingFuel | Natural Gas |
| HeatingType | Forced Air |
| StoriesTotal | 2 |
| SizeInterior | 1500 - 2000 Sqft |
| Type | House |
| UtilityWater | Municipal Water |
Parking
| Garage |
Land
| Acreage | No |
| Sewer | Sanitary Sewer |
| SizeDepth | 84 Ft ,6 In |
| SizeFrontage | 37 Ft ,1 In |
| SizeIrregular | 37.1 X 84.5 Ft |
| SizeTotalText | 37.1 X 84.5 Ft |
Rooms
| Level | Type | Length | Width | Dimensions |
|---|---|---|---|---|
| Second Level | Primary Bedroom | 4.45 m | 3.94 m | 4.45 m x 3.94 m |
| Second Level | Bedroom 2 | 4.52 m | 3.7 m | 4.52 m x 3.7 m |
| Second Level | Bedroom 3 | 3.5 m | 2.9 m | 3.5 m x 2.9 m |
| Second Level | Bedroom 4 | 3.5 m | 3.1 m | 3.5 m x 3.1 m |
| Basement | Den | 1.95 m | 1.76 m | 1.95 m x 1.76 m |
| Basement | Living Room | 3.81 m | 3.44 m | 3.81 m x 3.44 m |
| Basement | Bedroom | 2.95 m | 2.9 m | 2.95 m x 2.9 m |
| Basement | Dining Room | 3.5 m | 3.5 m | 3.5 m x 3.5 m |
| Ground Level | Living Room | 7.16 m | 3.48 m | 7.16 m x 3.48 m |
| Ground Level | Dining Room | 7.16 m | 3.48 m | 7.16 m x 3.48 m |
| Ground Level | Family Room | 4.4 m | 3.8 m | 4.4 m x 3.8 m |
| Ground Level | Kitchen | 5.5 m | 2.6 m | 5.5 m x 2.6 m |
Interested?
Contact us for more information
Shrey Kaura
Salesperson
821 Bovaird Dr West #31
Brampton, Ontario L6X 0T9
