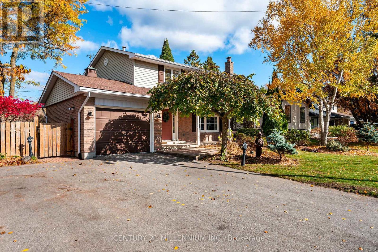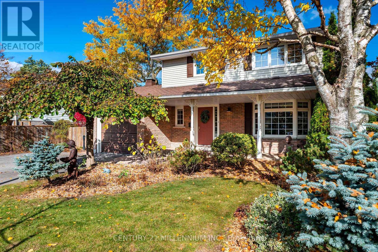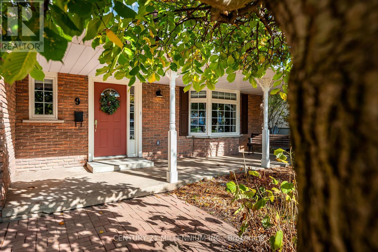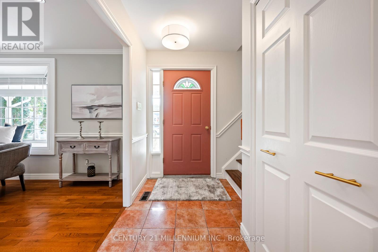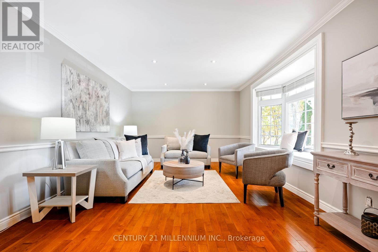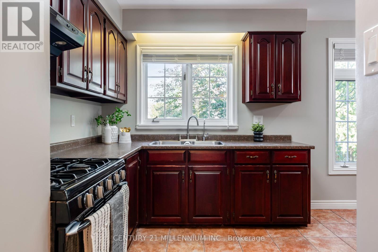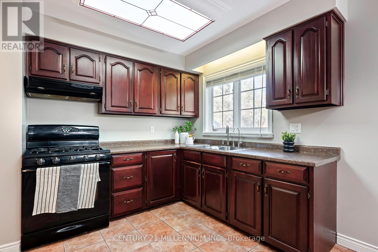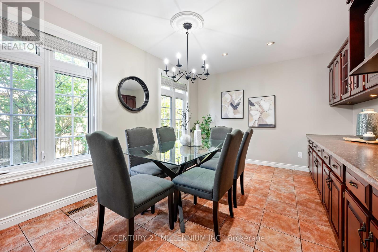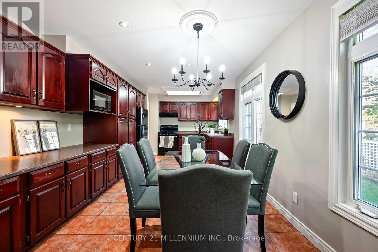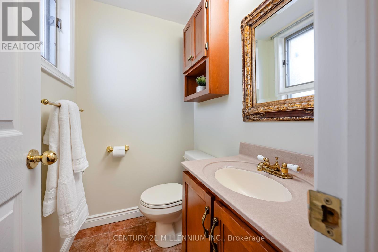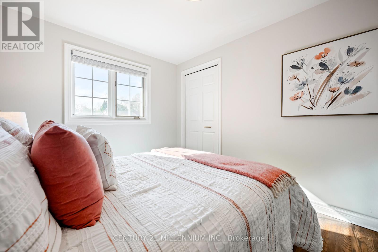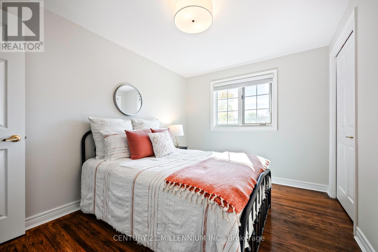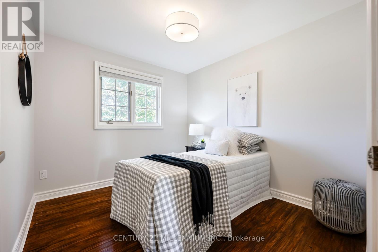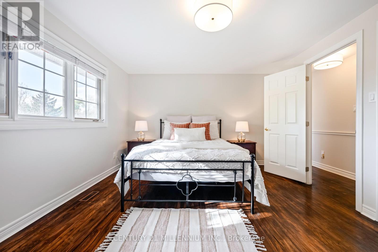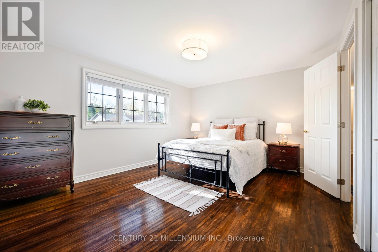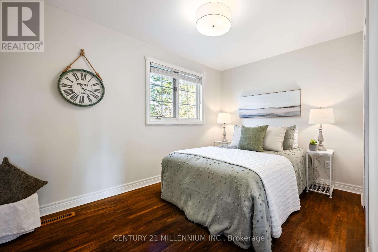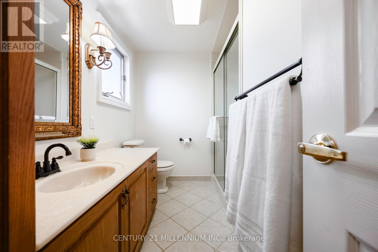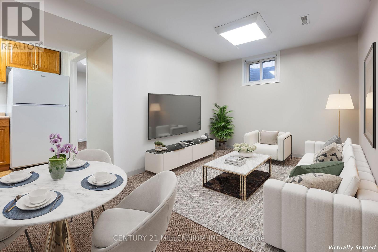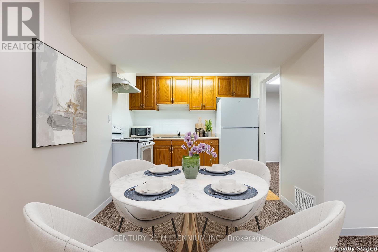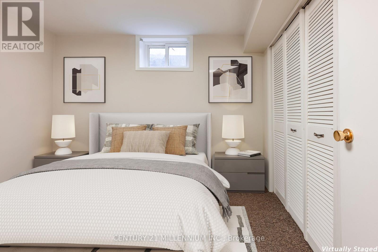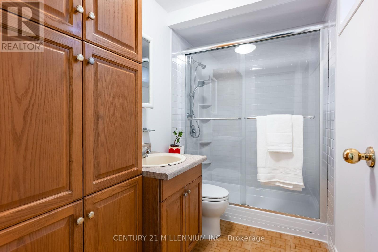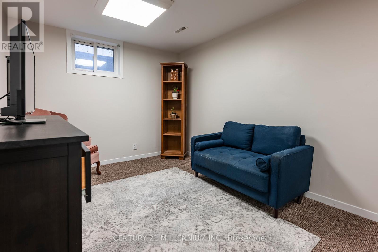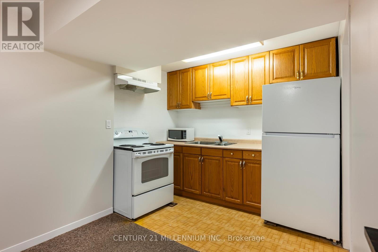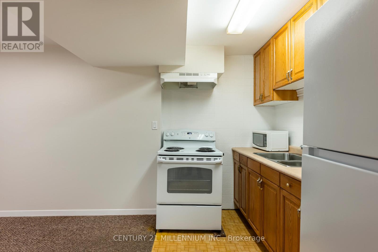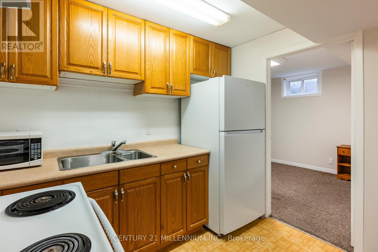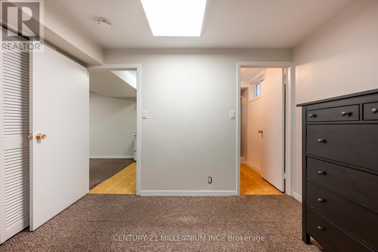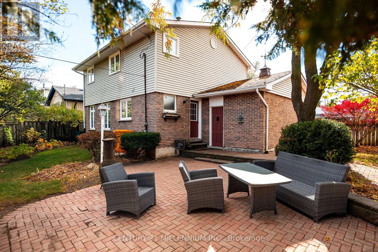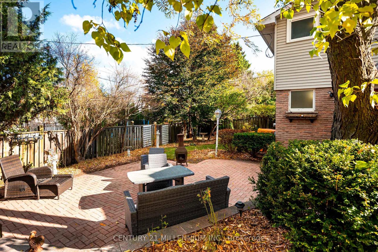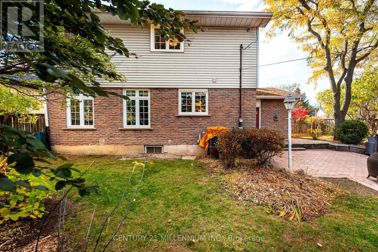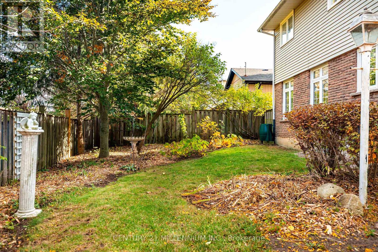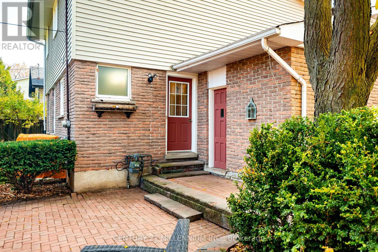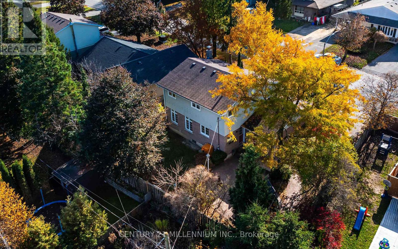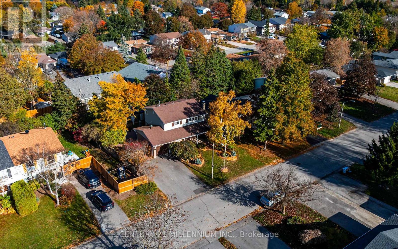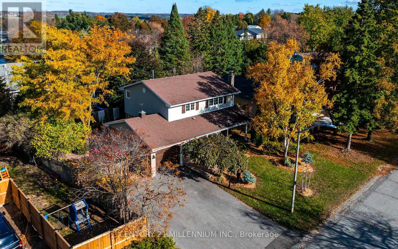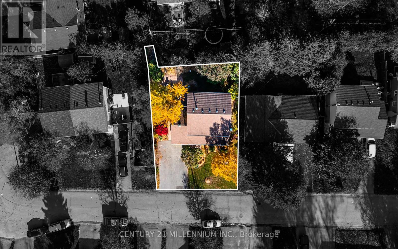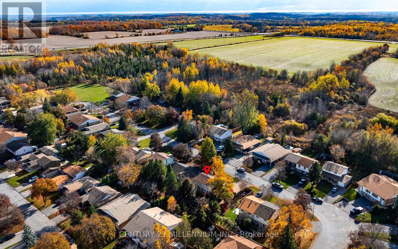9 Erindale Avenue Orangeville, Ontario L9W 2V8
$799,900
The perfect home for any family! This 4-bedroom detached 2-storey sits on a large 65' lot with parking for 5 plus an attached garage. The main floor offers a bright front living area with pot lights and a combined kitchen/dining room with tile flooring and great flow for everyday living. Large windows overlook the private, manicured backyard, complete with an oversized shed - great for storage or hobbies. This home delivers incredible value for first-time buyers, growing families, or downsizers. The basement is a legal 1-bedroom apartment with its own kitchen, living area, bedroom and 3-pc bath - ideal for rental income, multi-generational living, or an in-law suite. Walking distance to parks, schools, shops, and downtown Orangeville. (id:61852)
Property Details
| MLS® Number | W12504706 |
| Property Type | Single Family |
| Community Name | Orangeville |
| EquipmentType | Water Heater |
| ParkingSpaceTotal | 6 |
| RentalEquipmentType | Water Heater |
Building
| BathroomTotal | 3 |
| BedroomsAboveGround | 4 |
| BedroomsBelowGround | 1 |
| BedroomsTotal | 5 |
| Appliances | Dishwasher, Dryer, Freezer, Stove, Washer, Refrigerator |
| BasementDevelopment | Finished |
| BasementType | N/a (finished) |
| ConstructionStyleAttachment | Detached |
| CoolingType | Central Air Conditioning |
| ExteriorFinish | Aluminum Siding, Brick |
| FlooringType | Tile, Laminate |
| FoundationType | Poured Concrete |
| HalfBathTotal | 1 |
| HeatingFuel | Natural Gas |
| HeatingType | Forced Air |
| StoriesTotal | 2 |
| SizeInterior | 1500 - 2000 Sqft |
| Type | House |
| UtilityWater | Municipal Water |
Parking
| Attached Garage | |
| Garage |
Land
| Acreage | No |
| Sewer | Sanitary Sewer |
| SizeDepth | 83 Ft |
| SizeFrontage | 65 Ft |
| SizeIrregular | 65 X 83 Ft |
| SizeTotalText | 65 X 83 Ft |
Rooms
| Level | Type | Length | Width | Dimensions |
|---|---|---|---|---|
| Second Level | Primary Bedroom | 3.63 m | 4.67 m | 3.63 m x 4.67 m |
| Second Level | Bedroom 2 | 3.64 m | 2.71 m | 3.64 m x 2.71 m |
| Second Level | Bedroom 3 | 2.95 m | 2.7 m | 2.95 m x 2.7 m |
| Second Level | Bedroom 4 | 2.57 m | 3.52 m | 2.57 m x 3.52 m |
| Basement | Kitchen | 1.73 m | 2.77 m | 1.73 m x 2.77 m |
| Basement | Recreational, Games Room | 3.71 m | 5.39 m | 3.71 m x 5.39 m |
| Basement | Utility Room | 4.05 m | 2.61 m | 4.05 m x 2.61 m |
| Basement | Bedroom 5 | 3.28 m | 2.72 m | 3.28 m x 2.72 m |
| Basement | Cold Room | 2.25 m | 8.15 m | 2.25 m x 8.15 m |
| Main Level | Kitchen | 3.37 m | 2.48 m | 3.37 m x 2.48 m |
| Main Level | Living Room | 3.65 m | 5.31 m | 3.65 m x 5.31 m |
| Main Level | Dining Room | 3.37 m | 4.52 m | 3.37 m x 4.52 m |
| Main Level | Foyer | 4.31 m | 1.91 m | 4.31 m x 1.91 m |
https://www.realtor.ca/real-estate/29062344/9-erindale-avenue-orangeville-orangeville
Interested?
Contact us for more information
Bradley Mayer-Harman
Salesperson
232 Broadway Avenue
Orangeville, Ontario L9W 1K5
