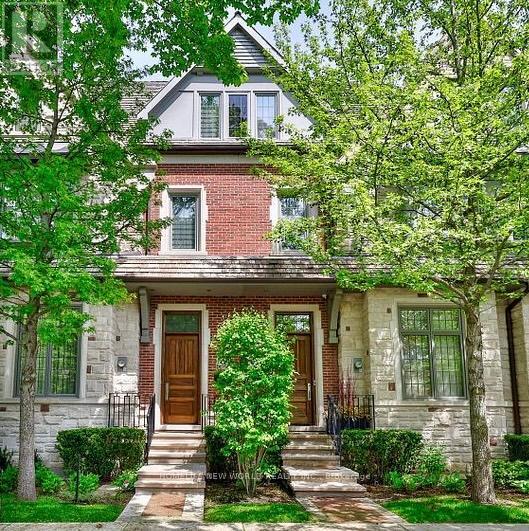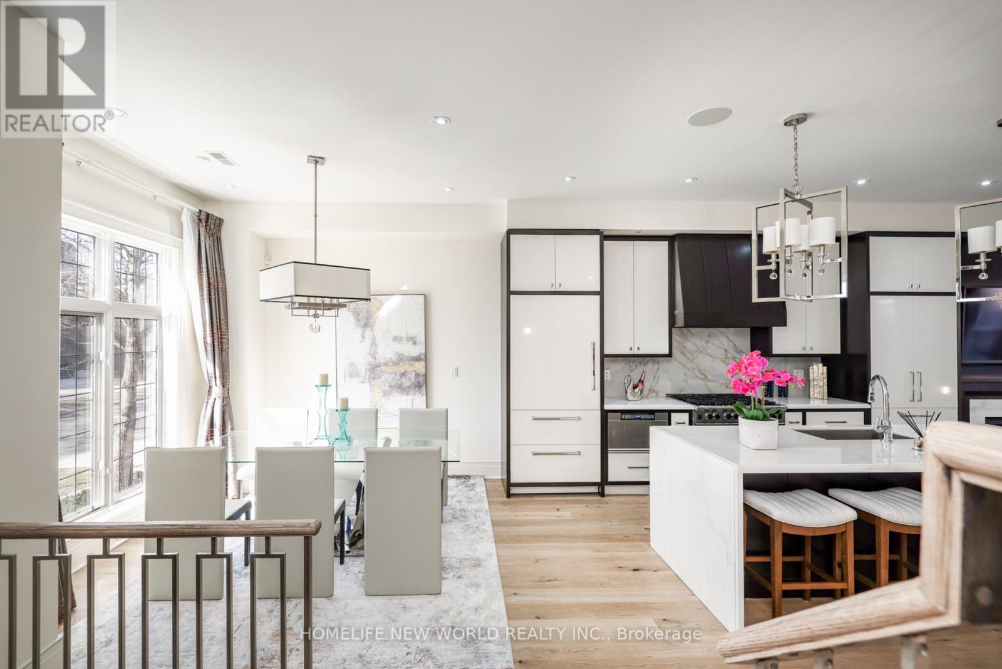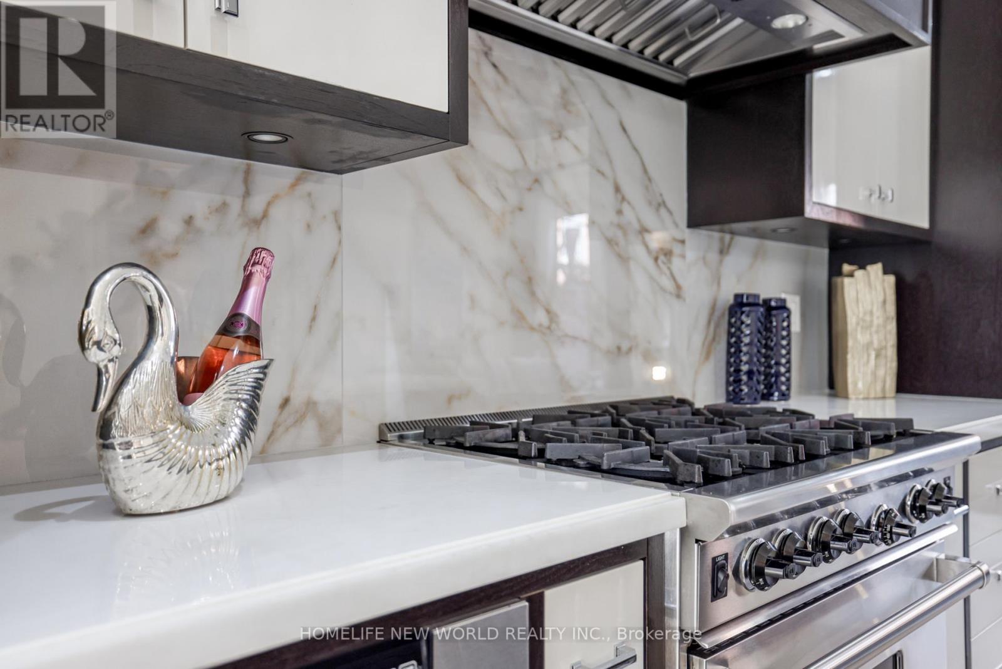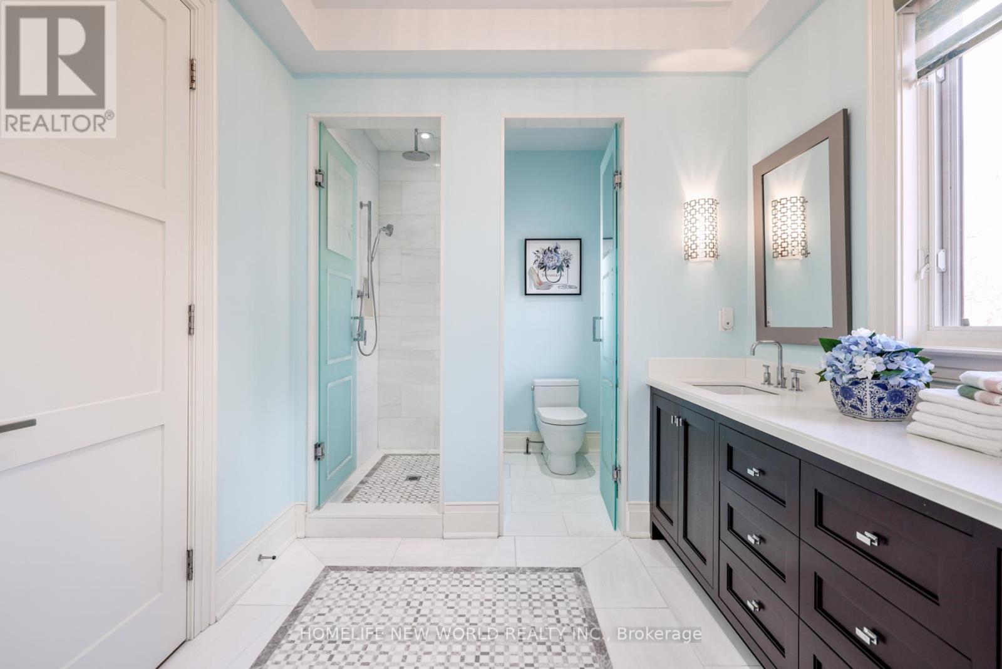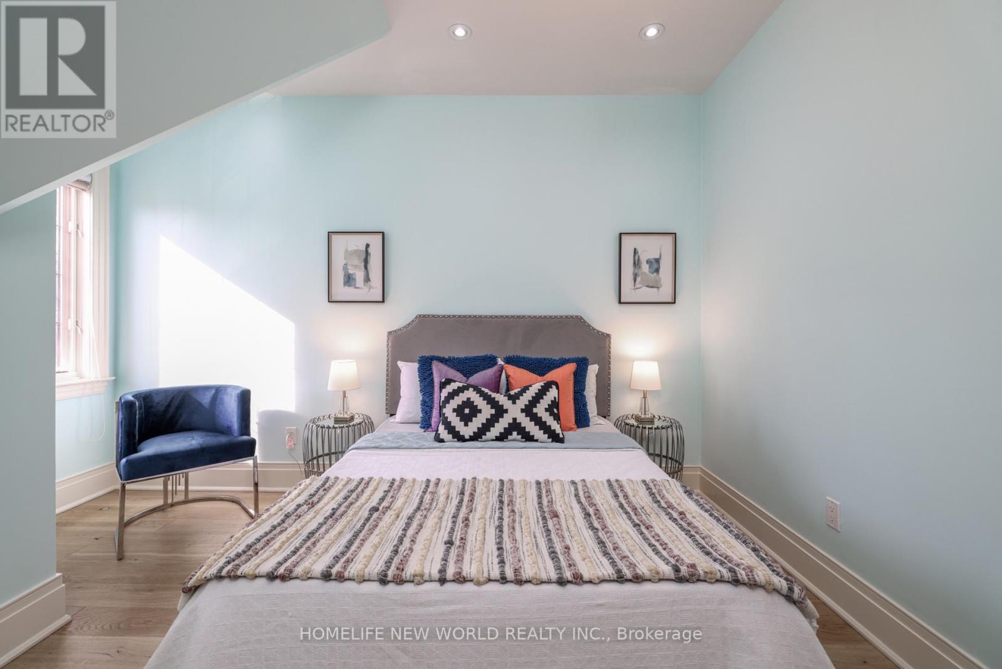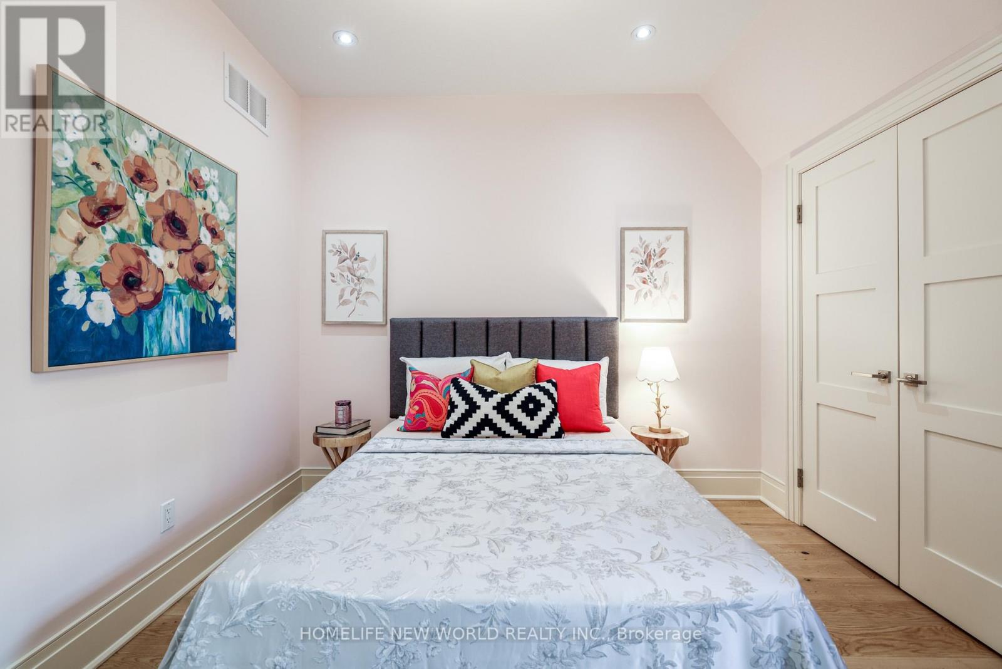9 Dunvegan Road Toronto, Ontario M4V 2P5
$2,897,000
Welcome to this iconic freehold townhouse nestled in the heart of Old Forest Hill Village. A very rare opportunity to own one of only five exclusive freehold townhouse in this coveted enclaverarely offered and highly sought after. Meticulously built with exquisite attention to detail, this residence was designed by renowned architect Richard Wengle, with interiors curated by the acclaimed Wise Nadel.Truly unique in design, this home features the entire second floor dedicated to the luxurious primary suitea rare layout not seen in any other townhome. The suite includes a spa-like ensuite, His & Hers walk-in closets, and radiant heated floors, offering the ultimate in comfort and privacy.The stunning gourmet kitchen is outfitted with state-of-the-art appliances and premium finishes. The contemporary open-concept main level is flooded with natural light, highlighting soaring 10 ft ceilings and gorgeous hardwood floors throughout.Each additional bedroom includes a private ensuite, ideal for family or guests. Step outside into your dream summer oasis with a built-in BBQ center, and stay safe and dry year-round with secure underground parking for two vehicles.Approximately 2,142 sq ft + terrace. Steps to top schools (UCC, Bishop Strachan) and the vibrant amenities of Yonge & St. Clair. Extras: Sub-Zero fridge/freezer, Miele dishwasher, 36" Wolf gas range, Electrolux washer & dryer, all light fixtures, all window coverings, central vacuum & equipment, alarm system, built-in speakers, water softening system, Lynx built-in gas BBQ, irrigation system. (id:61852)
Property Details
| MLS® Number | C12172666 |
| Property Type | Single Family |
| Neigbourhood | Toronto—St. Paul's |
| Community Name | Casa Loma |
| AmenitiesNearBy | Schools, Public Transit, Park |
| EquipmentType | Water Heater, Water Heater - Tankless |
| ParkingSpaceTotal | 2 |
| RentalEquipmentType | Water Heater, Water Heater - Tankless |
Building
| BathroomTotal | 4 |
| BedroomsAboveGround | 3 |
| BedroomsTotal | 3 |
| Age | 6 To 15 Years |
| Amenities | Fireplace(s) |
| Appliances | Central Vacuum |
| BasementFeatures | Separate Entrance |
| BasementType | N/a |
| ConstructionStyleAttachment | Attached |
| CoolingType | Central Air Conditioning |
| ExteriorFinish | Brick, Stone |
| FireProtection | Alarm System |
| FireplacePresent | Yes |
| FireplaceTotal | 1 |
| FlooringType | Tile, Hardwood, Porcelain Tile |
| FoundationType | Block |
| HalfBathTotal | 1 |
| HeatingFuel | Natural Gas |
| HeatingType | Forced Air |
| StoriesTotal | 3 |
| SizeInterior | 2000 - 2500 Sqft |
| Type | Row / Townhouse |
| UtilityWater | Municipal Water |
Parking
| Garage |
Land
| Acreage | No |
| LandAmenities | Schools, Public Transit, Park |
| Sewer | Sanitary Sewer |
| SizeDepth | 51 Ft |
| SizeFrontage | 20 Ft |
| SizeIrregular | 20 X 51 Ft |
| SizeTotalText | 20 X 51 Ft |
Rooms
| Level | Type | Length | Width | Dimensions |
|---|---|---|---|---|
| Second Level | Primary Bedroom | 5.64 m | 3.56 m | 5.64 m x 3.56 m |
| Second Level | Bathroom | 5.82 m | 2.49 m | 5.82 m x 2.49 m |
| Third Level | Utility Room | 2.24 m | 1.75 m | 2.24 m x 1.75 m |
| Third Level | Bedroom 2 | 3.56 m | 3.15 m | 3.56 m x 3.15 m |
| Third Level | Bathroom | 2.49 m | 2.11 m | 2.49 m x 2.11 m |
| Third Level | Bedroom 3 | 3.56 m | 3.07 m | 3.56 m x 3.07 m |
| Third Level | Bathroom | 2.87 m | 2.11 m | 2.87 m x 2.11 m |
| Basement | Mud Room | 2.29 m | 2.16 m | 2.29 m x 2.16 m |
| Main Level | Foyer | 1.7 m | 1.22 m | 1.7 m x 1.22 m |
| Main Level | Dining Room | 3.38 m | 2.72 m | 3.38 m x 2.72 m |
| Main Level | Kitchen | 4.67 m | 4.67 m | 4.67 m x 4.67 m |
| Main Level | Great Room | 4.17 m | 4.04 m | 4.17 m x 4.04 m |
https://www.realtor.ca/real-estate/28365281/9-dunvegan-road-toronto-casa-loma-casa-loma
Interested?
Contact us for more information
Irena Li
Salesperson
201 Consumers Rd., Ste. 205
Toronto, Ontario M2J 4G8
