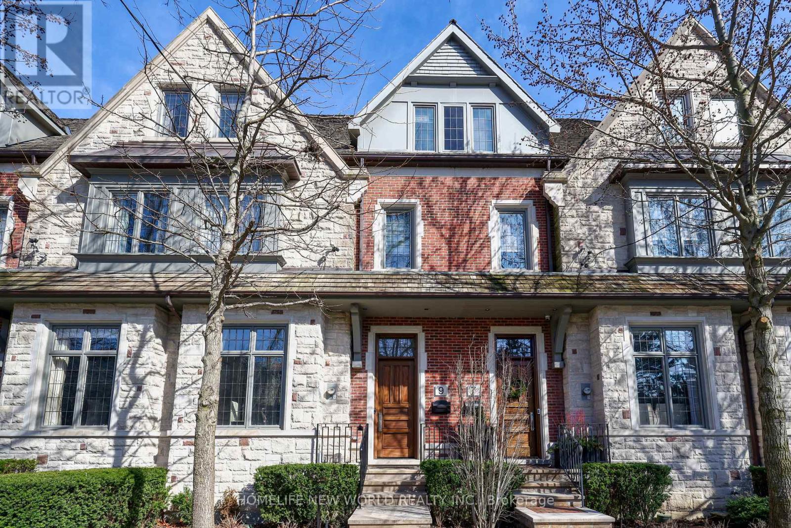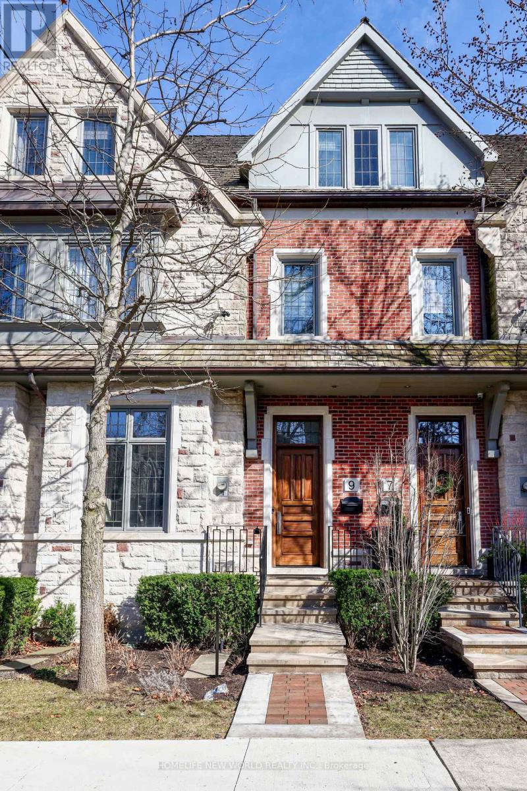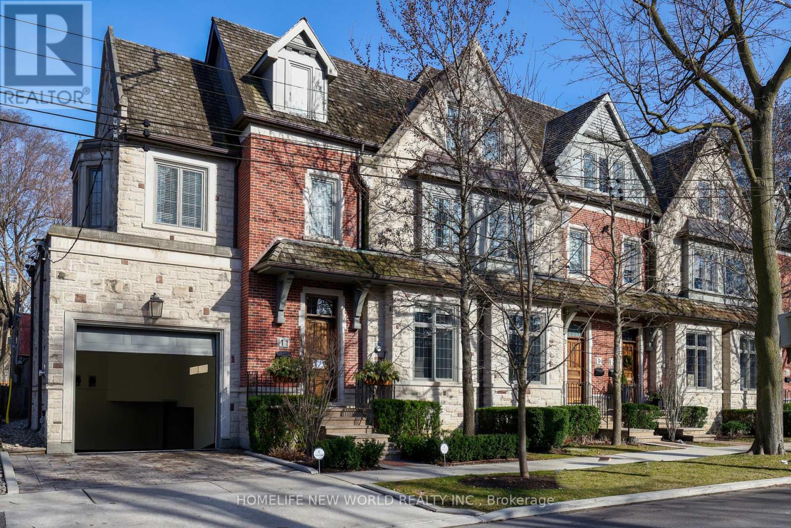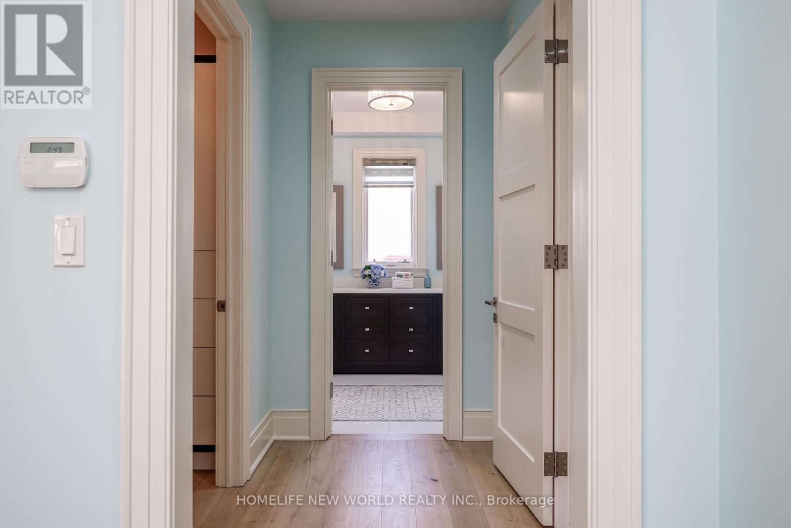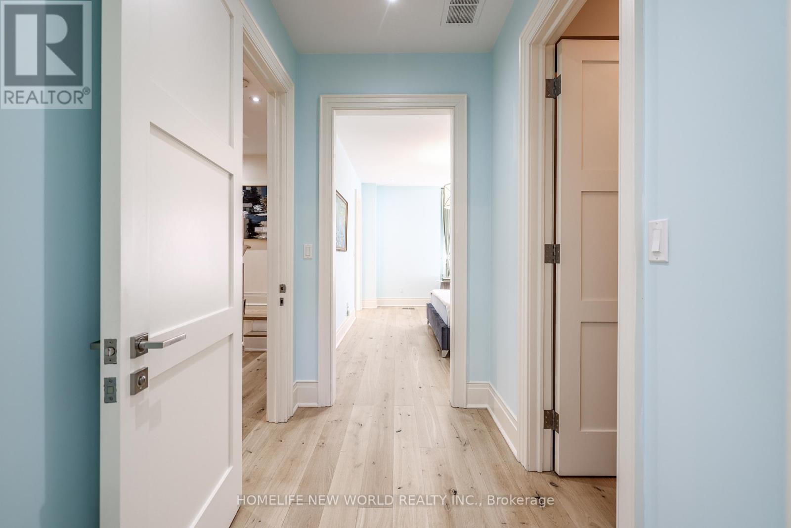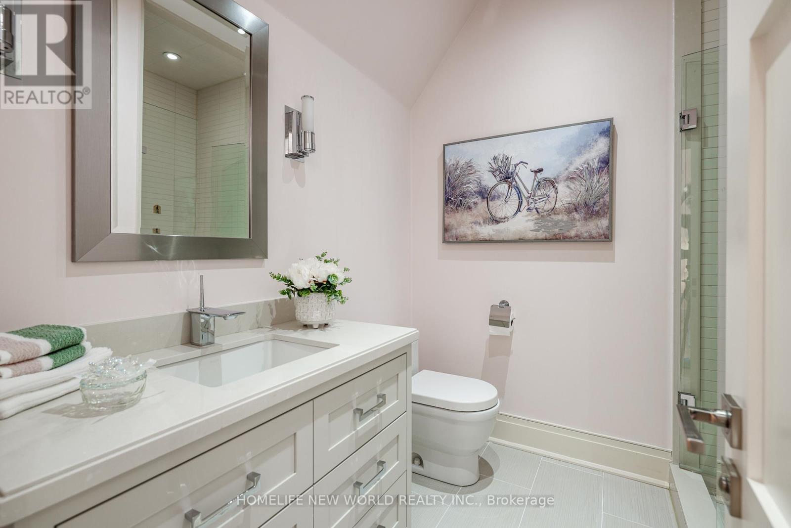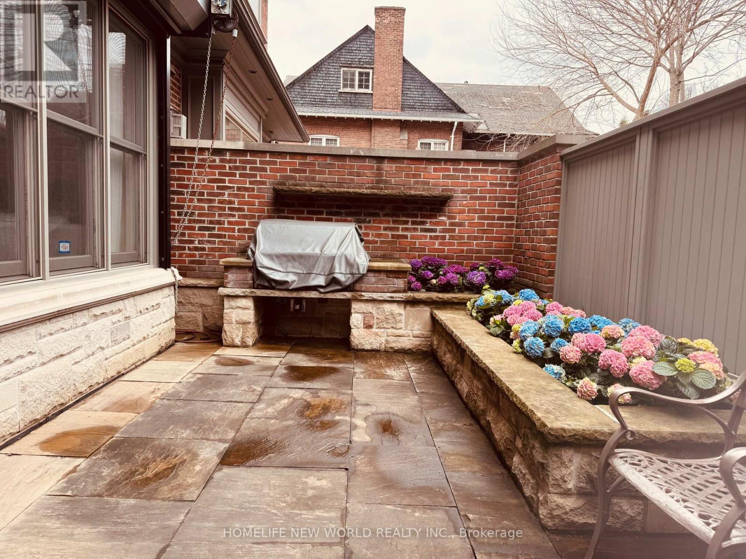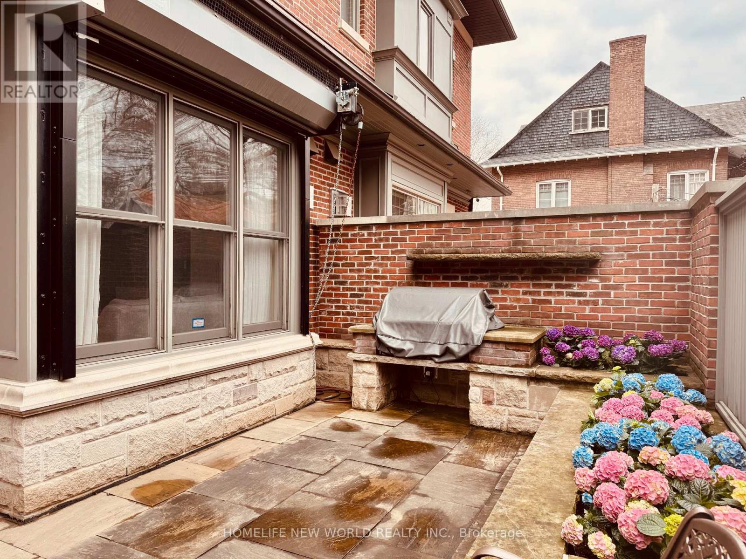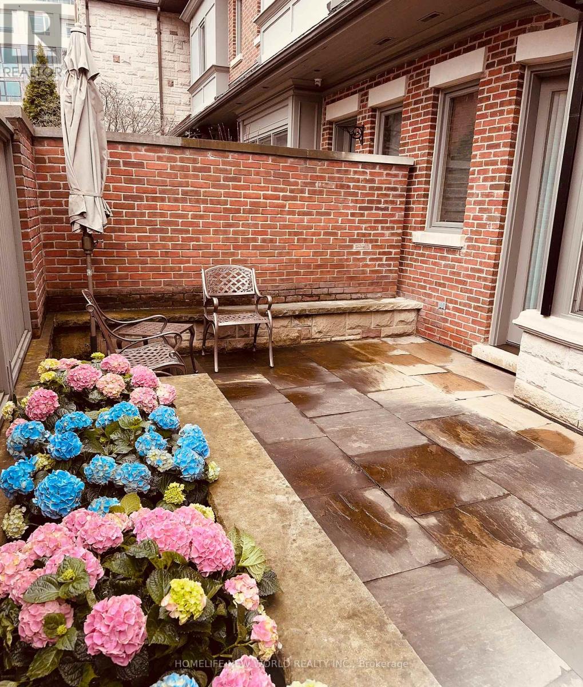9 Dunvegan Road Toronto, Ontario M4V 2P5
$3,060,000
Welcome To The Iconic Freehold Townhouse, Nested In The Heart of Old Forest Hill Village. Newly Renovated, Exquisite Attn To Detail. Designed By Richard Wengle With Interiors By Acclaimed Wise Nadel. Stunning Gourmet Kitchen, State Of The Art Appliances. Contemporary Open Concept Main Level Flooded With Natural Light, 10Ft Ceilings, Gorgeous Hardwood Floors Throughout, All Bedrooms With Private Ensuites, Sumptuous Primary Suite With Spa-Like Ensuite And His & Hers Walk-In Closets, Radiant Heated Floors. Dream Summer Oasis With Built-In Bbq Centre. Stay Safe & Dry with Underground 2 Parking. Approx. 2,140 Sqft + Terrace, Step To Top Schoosl(Ucc, Bishop Strachan) Yonge & St Clair Amenities. **EXTRAS** SubZero Fridge/Freezer, Miele DW, 36" Wolf Gas Range , Electrolux Washer & Dryer, All light fixtures, All Window Coverings, CVAC & Equip, Alarm Sys, B/I Speakers, Water Softening Sys, Lynx B/I Gas BBQ, Irrigation System (id:61852)
Property Details
| MLS® Number | C12050266 |
| Property Type | Single Family |
| Neigbourhood | Toronto—St. Paul's |
| Community Name | Casa Loma |
| AmenitiesNearBy | Schools, Public Transit, Park |
| ParkingSpaceTotal | 2 |
Building
| BathroomTotal | 4 |
| BedroomsAboveGround | 3 |
| BedroomsTotal | 3 |
| Age | 6 To 15 Years |
| Amenities | Fireplace(s) |
| Appliances | Central Vacuum, Water Meter |
| BasementFeatures | Separate Entrance |
| BasementType | N/a |
| ConstructionStyleAttachment | Attached |
| CoolingType | Central Air Conditioning |
| ExteriorFinish | Stone, Brick |
| FireplacePresent | Yes |
| FireplaceTotal | 1 |
| FlooringType | Tile, Hardwood, Porcelain Tile |
| FoundationType | Unknown |
| HalfBathTotal | 1 |
| HeatingFuel | Natural Gas |
| HeatingType | Forced Air |
| StoriesTotal | 3 |
| SizeInterior | 2000 - 2500 Sqft |
| Type | Row / Townhouse |
| UtilityWater | Municipal Water |
Parking
| Garage |
Land
| Acreage | No |
| LandAmenities | Schools, Public Transit, Park |
| LandscapeFeatures | Lawn Sprinkler |
| Sewer | Sanitary Sewer |
| SizeDepth | 51 Ft |
| SizeFrontage | 20 Ft |
| SizeIrregular | 20 X 51 Ft |
| SizeTotalText | 20 X 51 Ft |
| ZoningDescription | *66r24217 Parts 4 8 And 14 |
Rooms
| Level | Type | Length | Width | Dimensions |
|---|---|---|---|---|
| Second Level | Primary Bedroom | 5.64 m | 3.56 m | 5.64 m x 3.56 m |
| Second Level | Bathroom | 5.82 m | 2.49 m | 5.82 m x 2.49 m |
| Third Level | Utility Room | 2.24 m | 1.75 m | 2.24 m x 1.75 m |
| Third Level | Bedroom 2 | 3.56 m | 3.15 m | 3.56 m x 3.15 m |
| Third Level | Bathroom | 2.49 m | 2.11 m | 2.49 m x 2.11 m |
| Third Level | Bedroom 3 | 3.56 m | 3.07 m | 3.56 m x 3.07 m |
| Third Level | Bathroom | 2.87 m | 2.11 m | 2.87 m x 2.11 m |
| Basement | Mud Room | 2.29 m | 2.16 m | 2.29 m x 2.16 m |
| Main Level | Foyer | 1.7 m | 1.22 m | 1.7 m x 1.22 m |
| Main Level | Dining Room | 3.38 m | 2.72 m | 3.38 m x 2.72 m |
| Main Level | Kitchen | 4.67 m | 4.09 m | 4.67 m x 4.09 m |
| Main Level | Great Room | 4.17 m | 4.04 m | 4.17 m x 4.04 m |
https://www.realtor.ca/real-estate/28093878/9-dunvegan-road-toronto-casa-loma-casa-loma
Interested?
Contact us for more information
Irena Li
Salesperson
201 Consumers Rd., Ste. 205
Toronto, Ontario M2J 4G8
