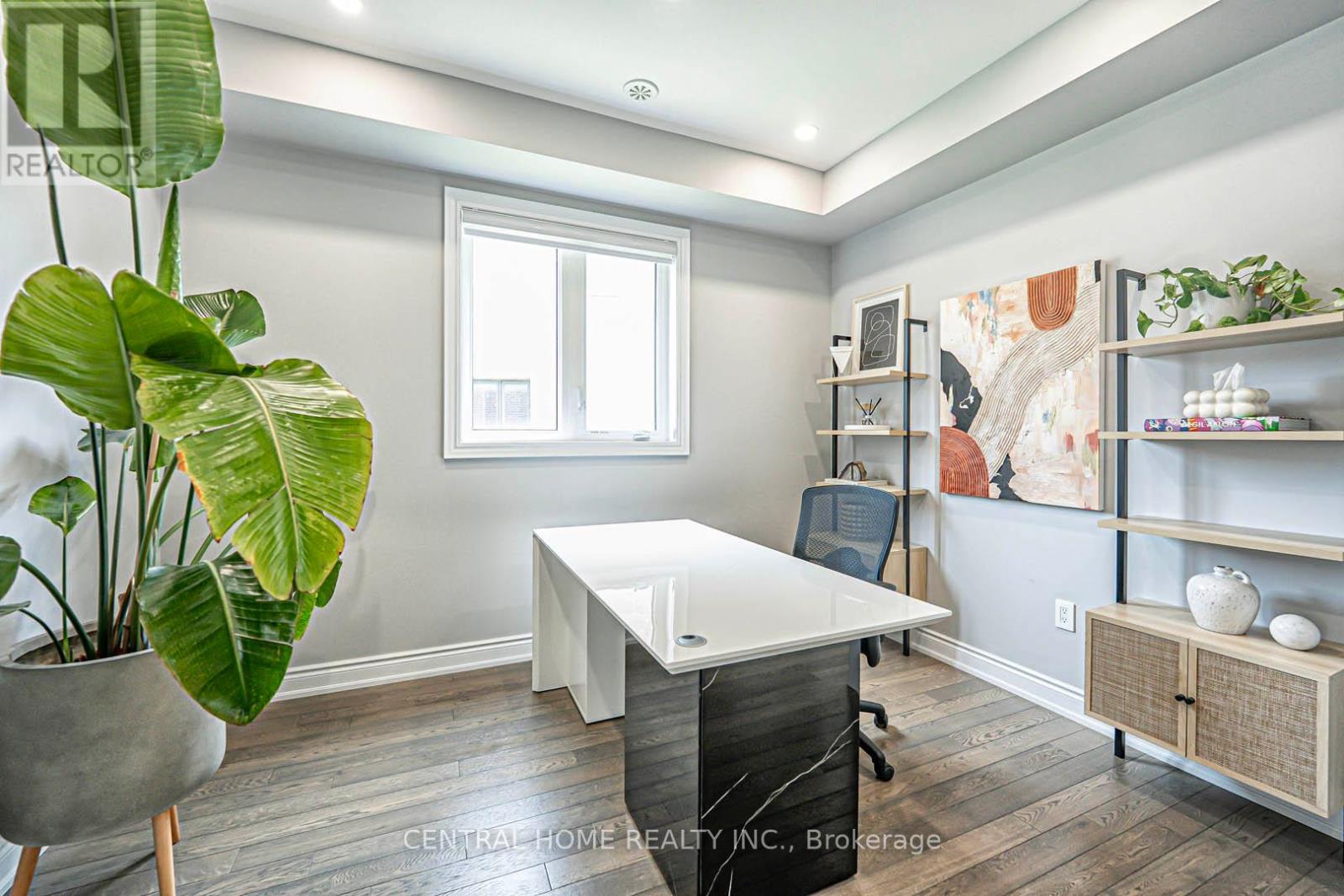9 Delft Drive Markham, Ontario L6C 0Z3
$1,488,000
Stunning 5 Yrs New End Unit Freehold Townhome W/Double Car Garage In Sought After Victoria Square Neighborhood. Long Driveway Parks Up To 4 Cars. 9" Ceilings On Main & Upper Floor, Modern Open-Concept Kitchen W/ Island, Granite Countertop, S/S Appliances, Hardwood Flooring Through-Out, Oak Staircase W/Iron Pickets. W/O To Deck From Kitchen & Family Room W/ Beautiful Obstructed Pond View (id:61852)
Open House
This property has open houses!
2:00 pm
Ends at:4:00 pm
2:00 pm
Ends at:4:00 pm
Property Details
| MLS® Number | N12218031 |
| Property Type | Single Family |
| Neigbourhood | Victoria Square |
| Community Name | Victoria Square |
| ParkingSpaceTotal | 6 |
| ViewType | View Of Water |
Building
| BathroomTotal | 4 |
| BedroomsAboveGround | 4 |
| BedroomsTotal | 4 |
| Age | 0 To 5 Years |
| Appliances | Oven - Built-in, Garage Door Opener Remote(s), Water Heater, Dishwasher, Dryer, Stove, Washer, Window Coverings, Refrigerator |
| BasementFeatures | Walk Out |
| BasementType | N/a |
| ConstructionStyleAttachment | Attached |
| CoolingType | Central Air Conditioning |
| ExteriorFinish | Brick, Brick Facing |
| FireplacePresent | Yes |
| FlooringType | Hardwood |
| FoundationType | Concrete |
| HalfBathTotal | 1 |
| HeatingFuel | Natural Gas |
| HeatingType | Forced Air |
| StoriesTotal | 2 |
| SizeInterior | 2500 - 3000 Sqft |
| Type | Row / Townhouse |
| UtilityWater | Municipal Water |
Parking
| Attached Garage | |
| Garage |
Land
| Acreage | No |
| Sewer | Sanitary Sewer |
| SizeDepth | 85 Ft ,10 In |
| SizeFrontage | 39 Ft ,8 In |
| SizeIrregular | 39.7 X 85.9 Ft |
| SizeTotalText | 39.7 X 85.9 Ft |
Rooms
| Level | Type | Length | Width | Dimensions |
|---|---|---|---|---|
| Main Level | Living Room | 5.22 m | 4.36 m | 5.22 m x 4.36 m |
| Main Level | Dining Room | 5.21 m | 4.36 m | 5.21 m x 4.36 m |
| Main Level | Kitchen | 2.62 m | 4.64 m | 2.62 m x 4.64 m |
| Main Level | Eating Area | 3.96 m | 3.96 m | 3.96 m x 3.96 m |
| Main Level | Office | 2.62 m | 3.66 m | 2.62 m x 3.66 m |
| Upper Level | Laundry Room | 2.35 m | 2.35 m | 2.35 m x 2.35 m |
| Upper Level | Primary Bedroom | 4.27 m | 4.63 m | 4.27 m x 4.63 m |
| Upper Level | Bedroom 2 | 3.23 m | 3.9 m | 3.23 m x 3.9 m |
| Upper Level | Bedroom 3 | 3.54 m | 3.54 m | 3.54 m x 3.54 m |
| Ground Level | Family Room | 3.96 m | 4.63 m | 3.96 m x 4.63 m |
| Ground Level | Bedroom 4 | 2.74 m | 3.54 m | 2.74 m x 3.54 m |
Utilities
| Cable | Available |
| Electricity | Installed |
| Sewer | Installed |
https://www.realtor.ca/real-estate/28463268/9-delft-drive-markham-victoria-square-victoria-square
Interested?
Contact us for more information
Tony Sung
Salesperson
30 Fulton Way Unit 8 Ste 100
Richmond Hill, Ontario L4B 1E6





































