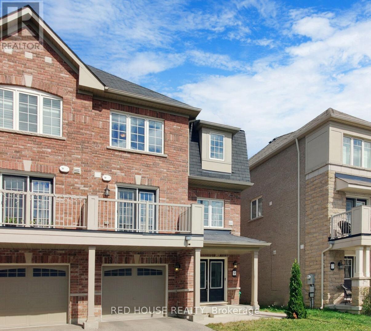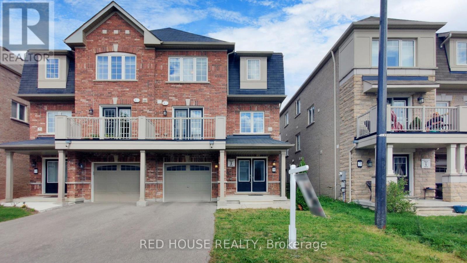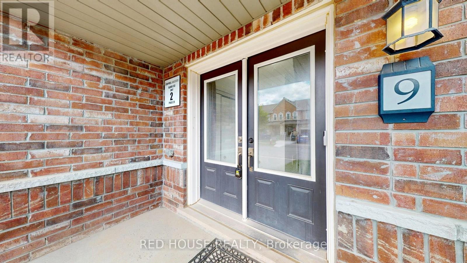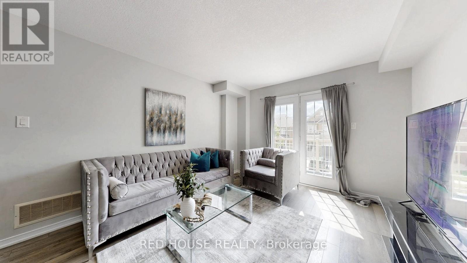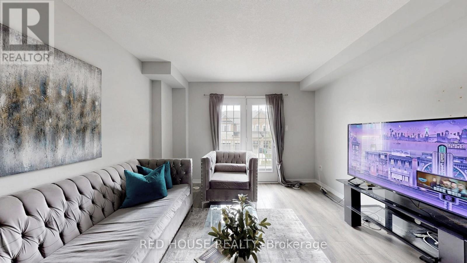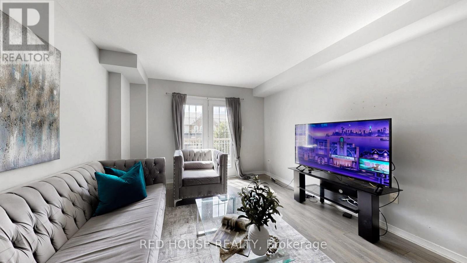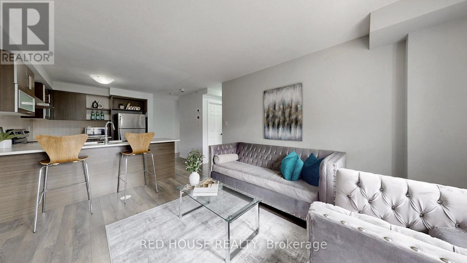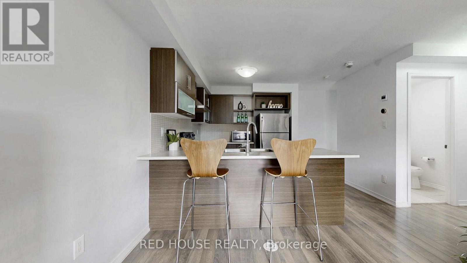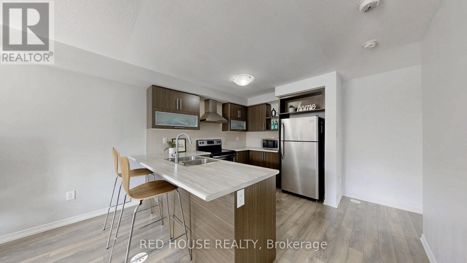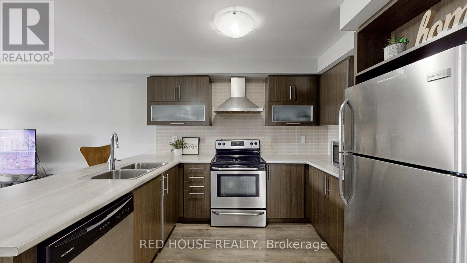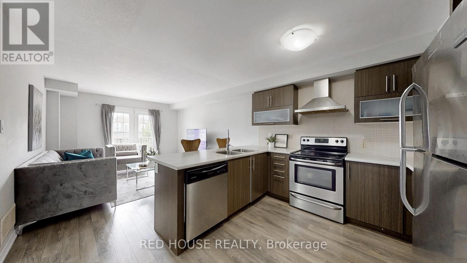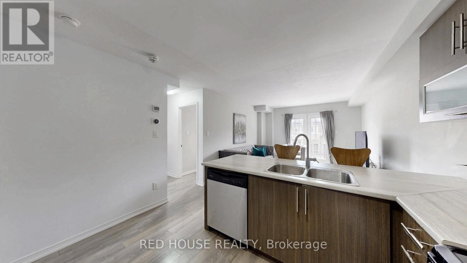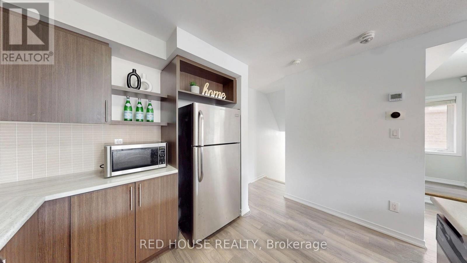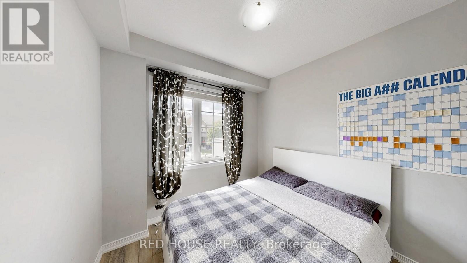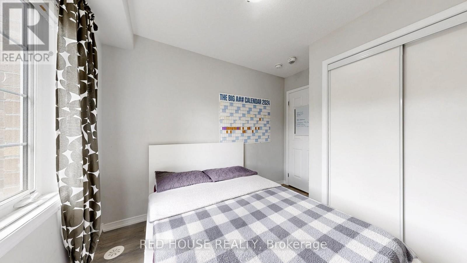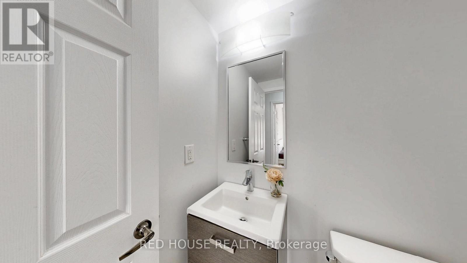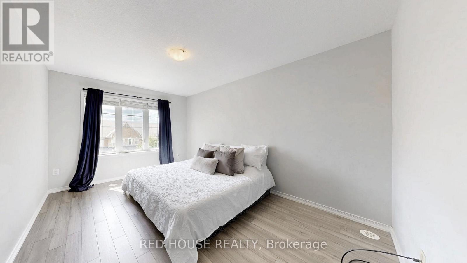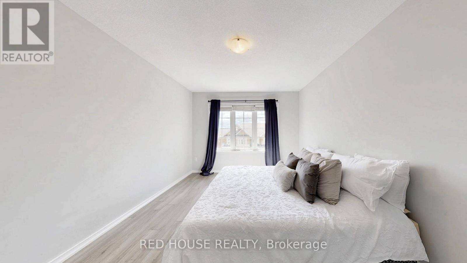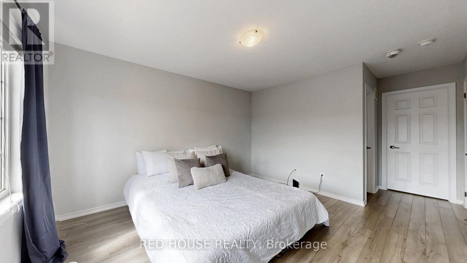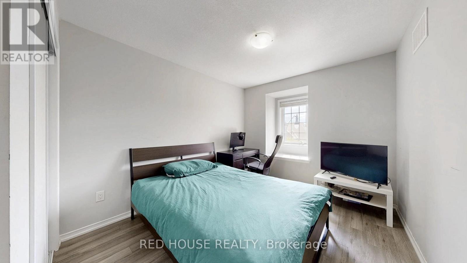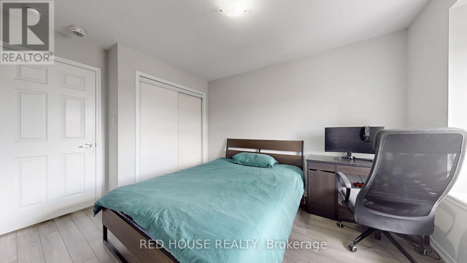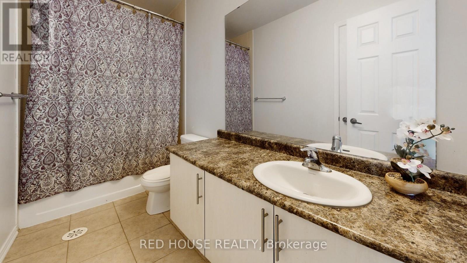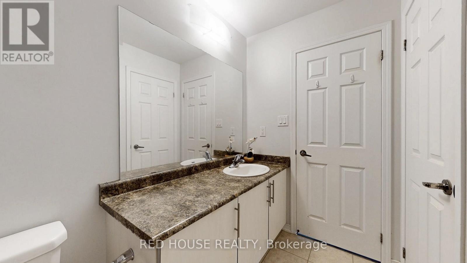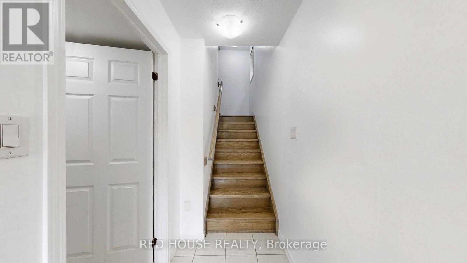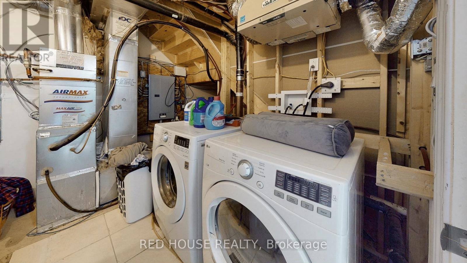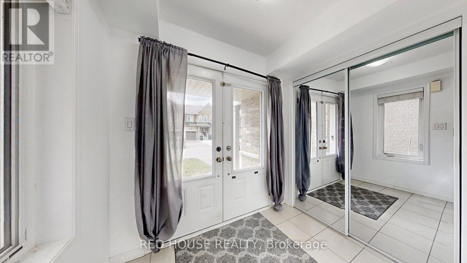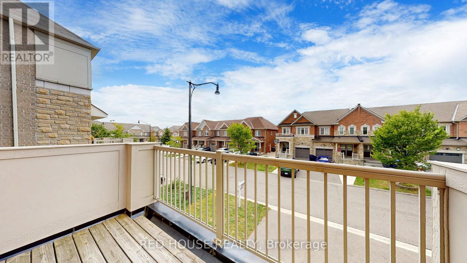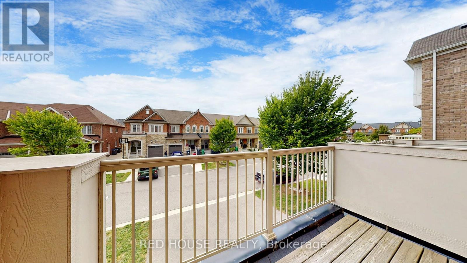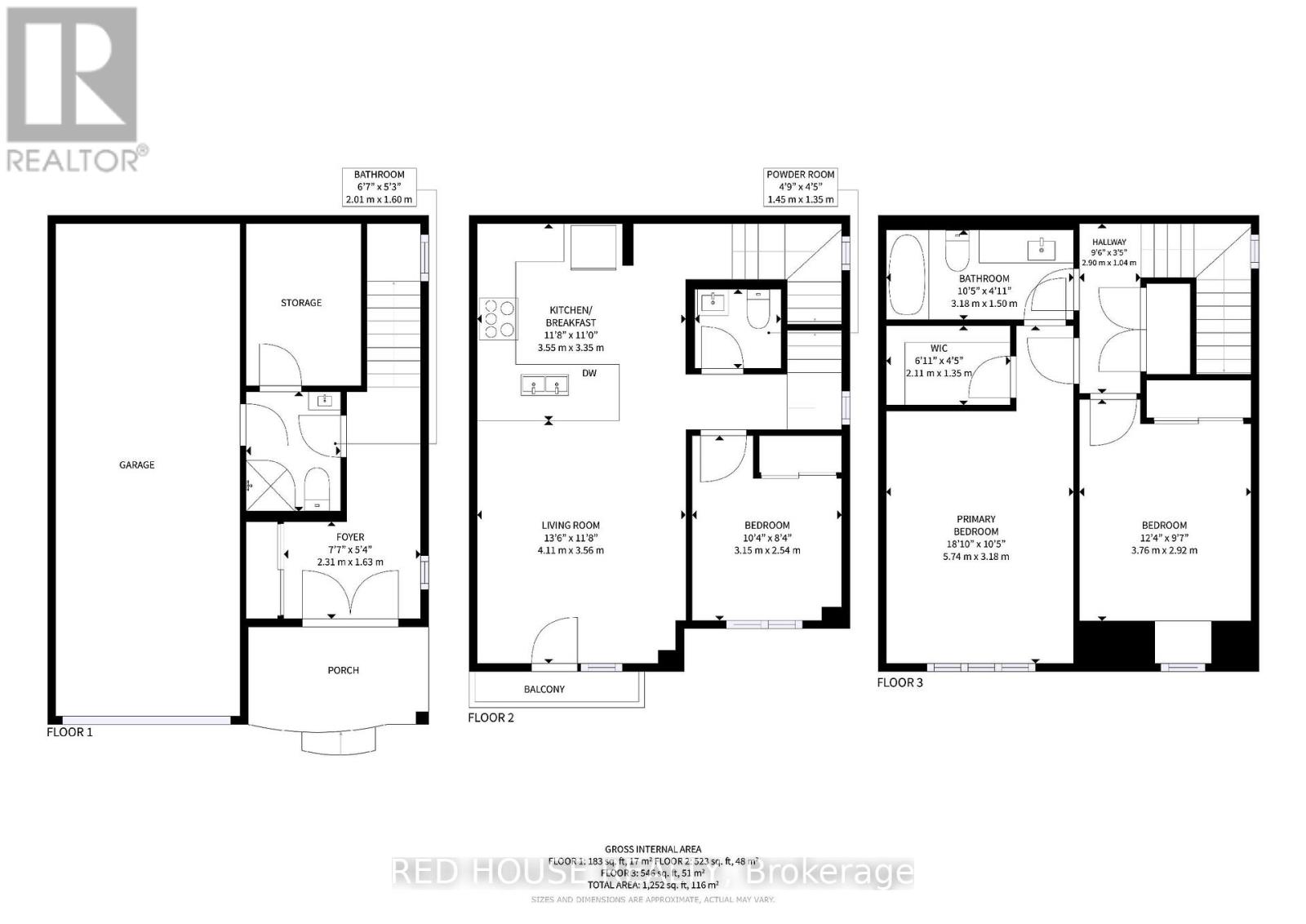9 Daylight Street Brampton, Ontario L7A 4N5
$749,000
Welcome to 9 Daylight Street, a freehold townhouse in the convenient Empire Lakeside community of Northwest Brampton. This 3-storey home offers 3 bedrooms, 3 bathrooms, and just over 1,100 sq. ft. of functional living space, making it a great option for first-time buyers or investors. The main floor features a comfortable living area that opens to a balcony, providing a nice outdoor extension of your space. The kitchen includes stainless steel appliances, ample storage, and a layout suited for everyday routines. A bedroom and a powder room on this level offer flexibility for guests, a home office, or a private retreat.Upstairs, youll find two bedrooms that share a full bathroom, providing a practical setup for families or roommates. Additional highlights include inside access to the garage, a double-door entry, and no condo fees, keeping ownership simple and affordable. Located close to schools, parks, shops, public transit, and Mount Pleasant GO Station, this home offers everyday convenience in a growing Brampton neighbourhood.Whether you're a first-time buyer, investor, or someone looking for a low-maintenance property, this townhouse offers great potential and a smart opportunity to own in a well-connected community. (id:61852)
Property Details
| MLS® Number | W12463867 |
| Property Type | Single Family |
| Community Name | Northwest Brampton |
| AmenitiesNearBy | Place Of Worship, Schools, Public Transit, Park |
| EquipmentType | Air Conditioner, Furnace |
| Features | Carpet Free |
| ParkingSpaceTotal | 2 |
| RentalEquipmentType | Air Conditioner, Furnace |
Building
| BathroomTotal | 3 |
| BedroomsAboveGround | 3 |
| BedroomsTotal | 3 |
| Appliances | Dishwasher, Dryer, Hood Fan, Stove, Washer, Window Coverings, Refrigerator |
| BasementType | None |
| ConstructionStyleAttachment | Attached |
| CoolingType | Central Air Conditioning |
| ExteriorFinish | Brick |
| FlooringType | Laminate |
| FoundationType | Poured Concrete |
| HalfBathTotal | 1 |
| HeatingFuel | Natural Gas |
| HeatingType | Forced Air |
| StoriesTotal | 3 |
| SizeInterior | 1100 - 1500 Sqft |
| Type | Row / Townhouse |
| UtilityWater | Municipal Water |
Parking
| Attached Garage | |
| Garage |
Land
| Acreage | No |
| LandAmenities | Place Of Worship, Schools, Public Transit, Park |
| Sewer | Sanitary Sewer |
| SizeDepth | 44 Ft ,7 In |
| SizeFrontage | 26 Ft ,4 In |
| SizeIrregular | 26.4 X 44.6 Ft |
| SizeTotalText | 26.4 X 44.6 Ft |
Rooms
| Level | Type | Length | Width | Dimensions |
|---|---|---|---|---|
| Second Level | Living Room | 4.45 m | 3.6 m | 4.45 m x 3.6 m |
| Second Level | Dining Room | 4.45 m | 3.6 m | 4.45 m x 3.6 m |
| Second Level | Kitchen | 3.6 m | 3.11 m | 3.6 m x 3.11 m |
| Second Level | Bedroom 3 | 3.02 m | 2.52 m | 3.02 m x 2.52 m |
| Third Level | Primary Bedroom | 5.7 m | 3.2 m | 5.7 m x 3.2 m |
| Third Level | Bedroom 2 | 3.72 m | 2.78 m | 3.72 m x 2.78 m |
Interested?
Contact us for more information
Natalina Lanzillotta
Broker
112 Avenue Rd Upper Level
Toronto, Ontario M5R 2H4
Amanda Sisco
Broker
112 Avenue Rd Upper Level
Toronto, Ontario M5R 2H4
