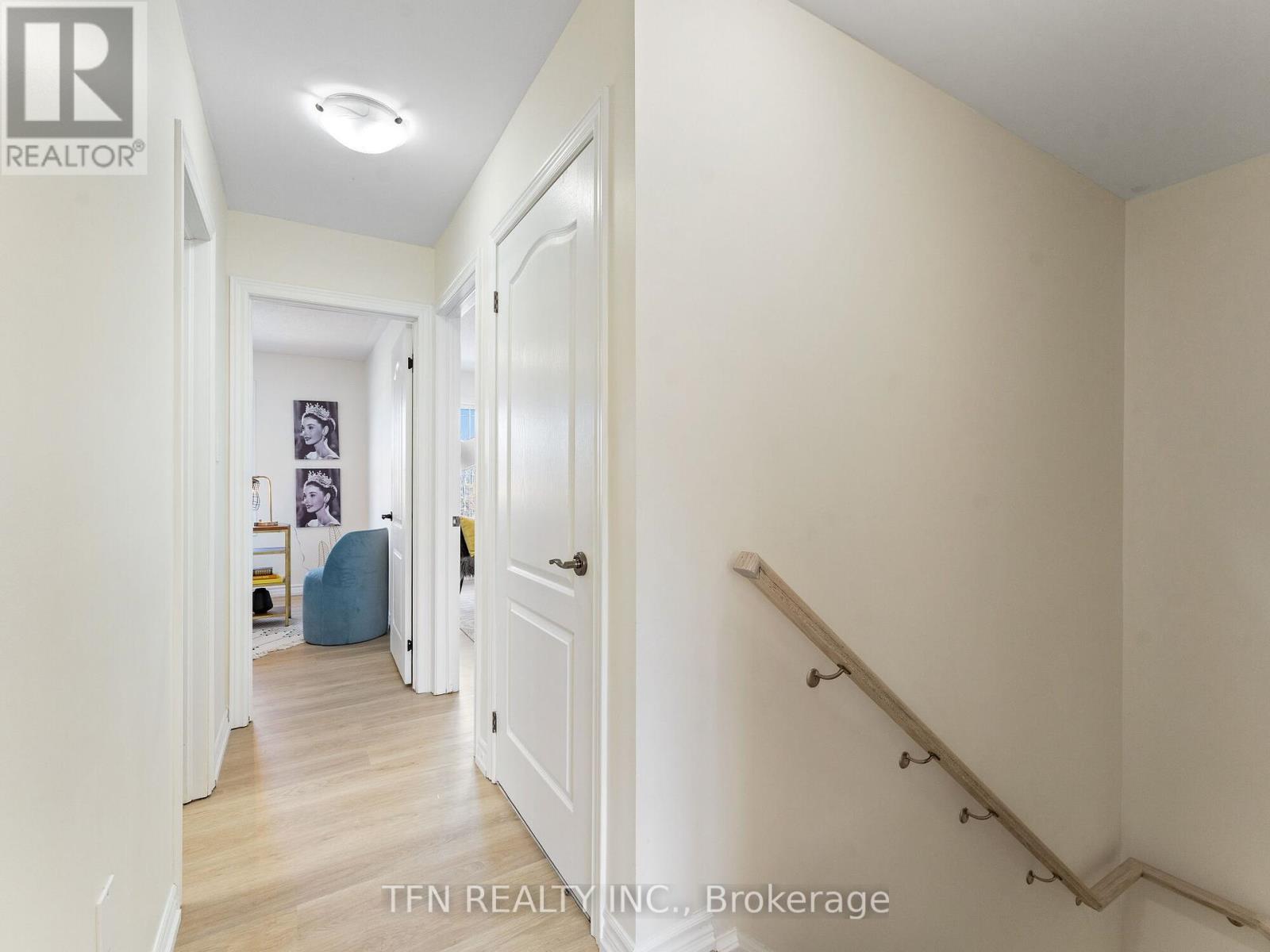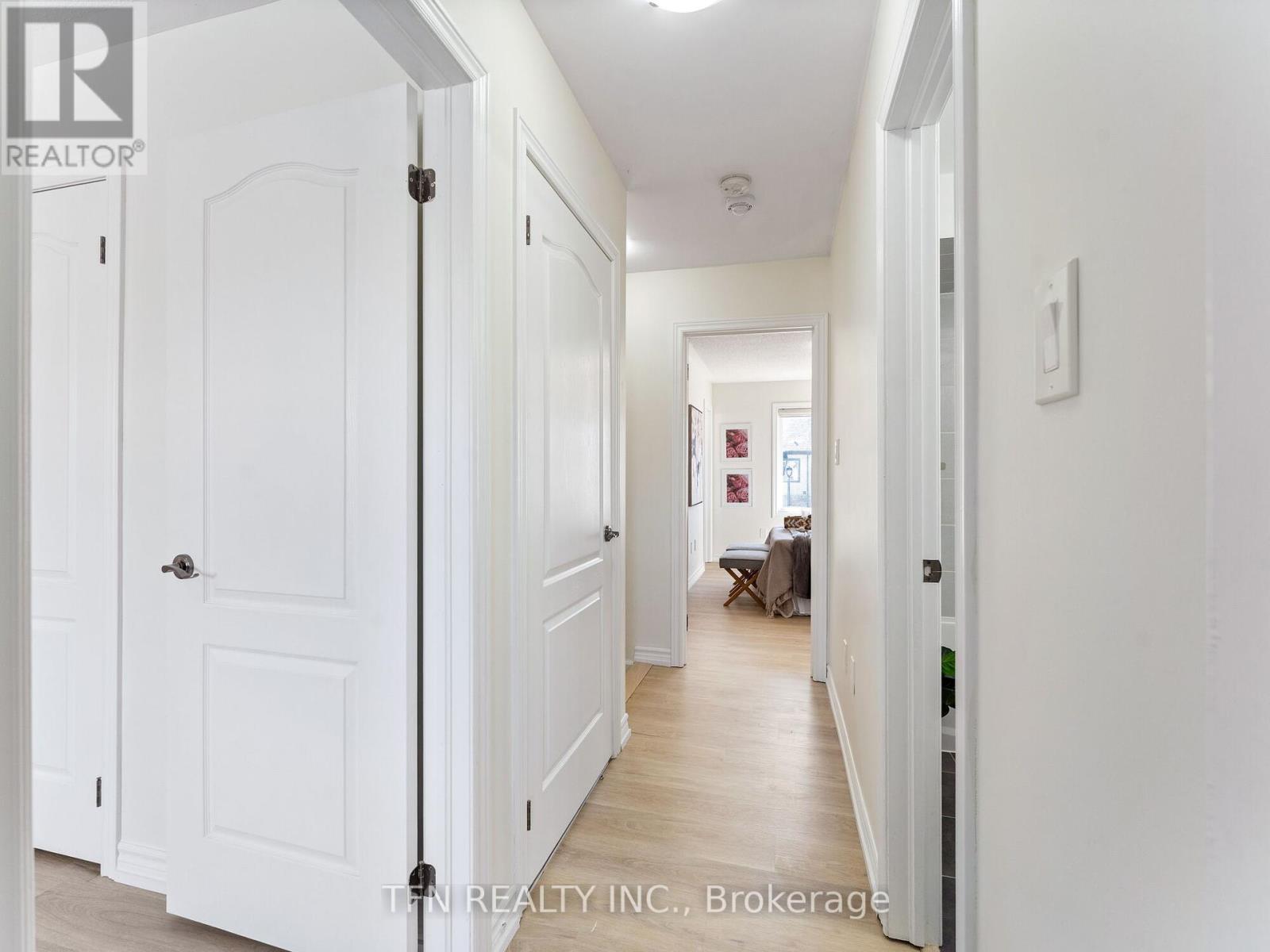9 Cygnus Crescent Barrie, Ontario L4M 0K6
$659,900Maintenance, Parcel of Tied Land
$120 Monthly
Maintenance, Parcel of Tied Land
$120 MonthlyWelcome To The Most Affordable Freehold Townhouse Located In The The Highly-Sought Community Of Ardagh Bluffs. This Property Features 3 Bed, 3 Bath, 1200 SF Of Living Space And A Perfect Blend Of Convenience And Affordability. The Main Level Offers A Bright Open Concept Layout Loaded With Natural Light, 9 Ft Smooth Ceilings, New Flooring, New Stainless Steel Appliances, Upgraded Countertop, Cabinetry & Backsplash. The Second Level Offers Three Ideal-Size Bedrooms, Including A Large Primary Bedroom With A 4Pc Ensuite. The Lower Level Features An Unspoiled Basement With A 3Pc Bath Rough-In Awaiting Your Finishing Touches. The Location Is Prime And Popular. Minutes To Walking/Hiking Trails, Amenities, Public Transit, Hwy Access & Top-Rated Schools. This Is A Perfect Opportunity For First-Time Home Buyers. (id:61852)
Property Details
| MLS® Number | S12110344 |
| Property Type | Single Family |
| Neigbourhood | Ardagh Bluffs |
| Community Name | Ardagh |
| AmenitiesNearBy | Park, Public Transit, Schools |
| Features | Carpet Free |
| ParkingSpaceTotal | 2 |
Building
| BathroomTotal | 3 |
| BedroomsAboveGround | 3 |
| BedroomsTotal | 3 |
| Appliances | Water Heater, Dishwasher, Dryer, Range, Washer, Refrigerator |
| BasementDevelopment | Unfinished |
| BasementType | N/a (unfinished) |
| ConstructionStyleAttachment | Attached |
| CoolingType | Central Air Conditioning |
| ExteriorFinish | Vinyl Siding |
| FoundationType | Concrete |
| HalfBathTotal | 1 |
| HeatingFuel | Natural Gas |
| HeatingType | Forced Air |
| StoriesTotal | 2 |
| SizeInterior | 1100 - 1500 Sqft |
| Type | Row / Townhouse |
| UtilityWater | Municipal Water |
Parking
| Attached Garage | |
| Garage |
Land
| Acreage | No |
| LandAmenities | Park, Public Transit, Schools |
| Sewer | Sanitary Sewer |
| SizeDepth | 72 Ft ,2 In |
| SizeFrontage | 18 Ft |
| SizeIrregular | 18 X 72.2 Ft |
| SizeTotalText | 18 X 72.2 Ft |
Rooms
| Level | Type | Length | Width | Dimensions |
|---|---|---|---|---|
| Second Level | Primary Bedroom | 3.94 m | 3.66 m | 3.94 m x 3.66 m |
| Second Level | Bedroom 2 | 3.28 m | 2.64 m | 3.28 m x 2.64 m |
| Second Level | Bedroom 3 | 3.18 m | 2.57 m | 3.18 m x 2.57 m |
| Main Level | Kitchen | 2.74 m | 4.24 m | 2.74 m x 4.24 m |
| Main Level | Dining Room | 2.74 m | 4.24 m | 2.74 m x 4.24 m |
| Main Level | Living Room | 3.23 m | 2.57 m | 3.23 m x 2.57 m |
https://www.realtor.ca/real-estate/28229457/9-cygnus-crescent-barrie-ardagh-ardagh
Interested?
Contact us for more information
Sufyan Ahmad
Salesperson
71 Villarboit Cres #2
Vaughan, Ontario L4K 4K2























