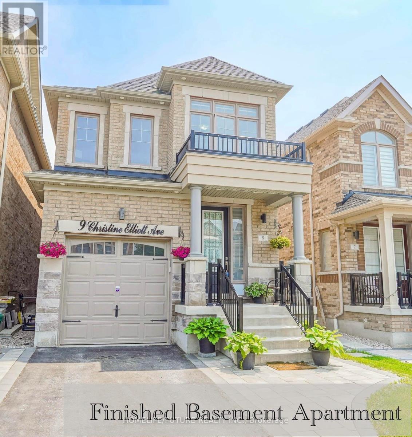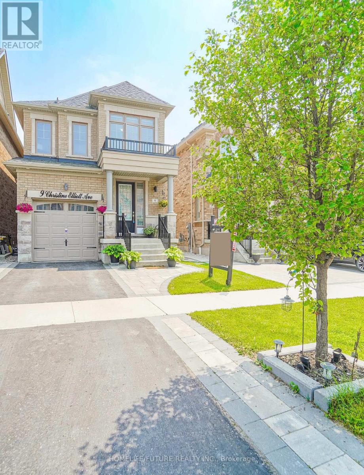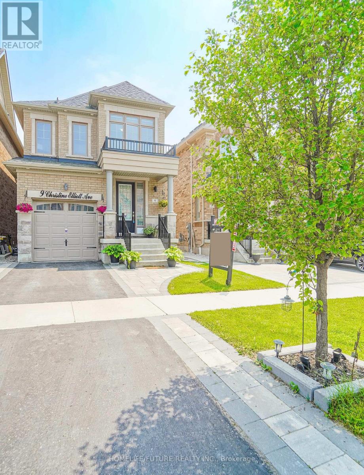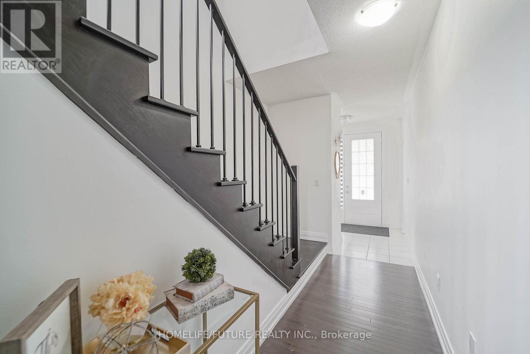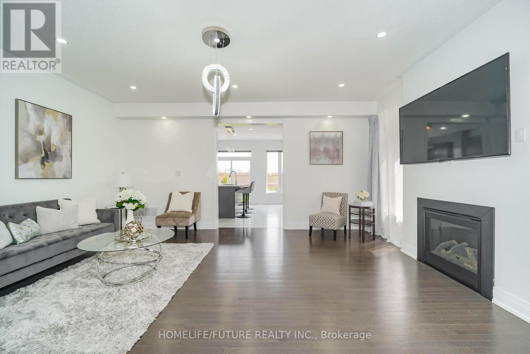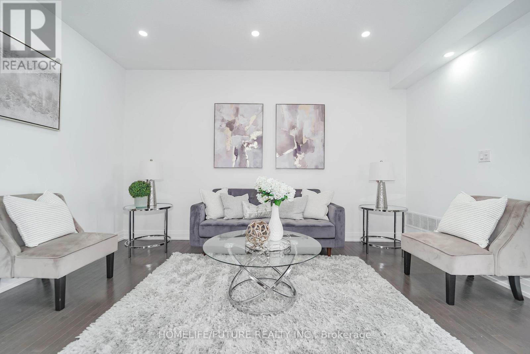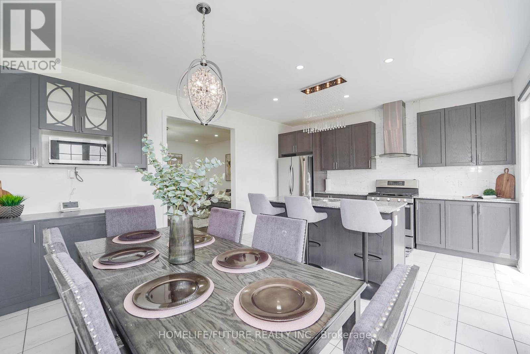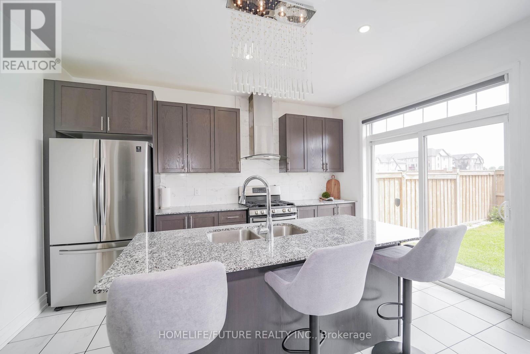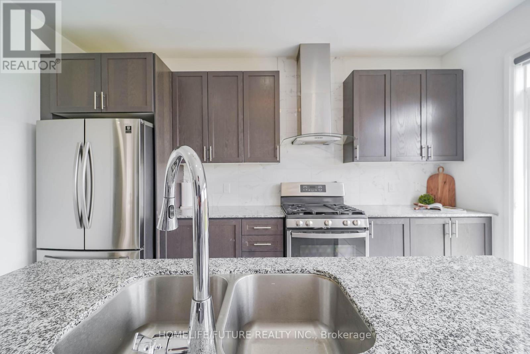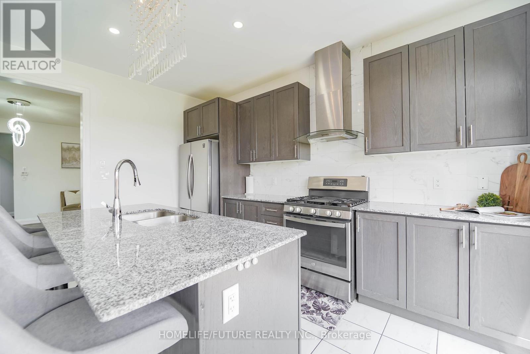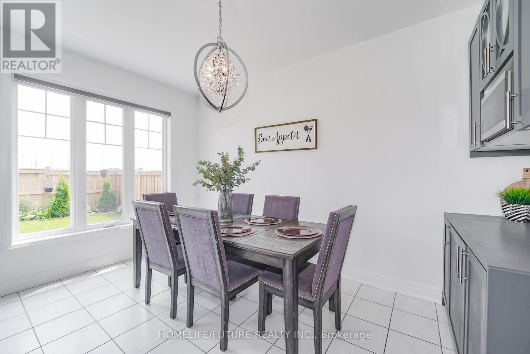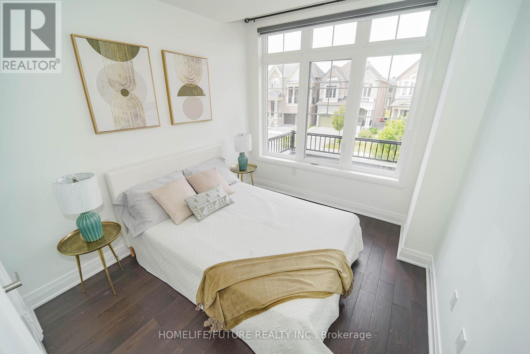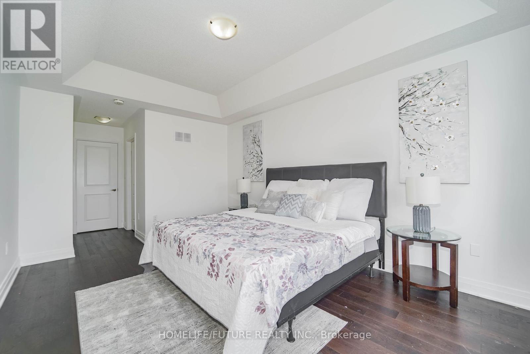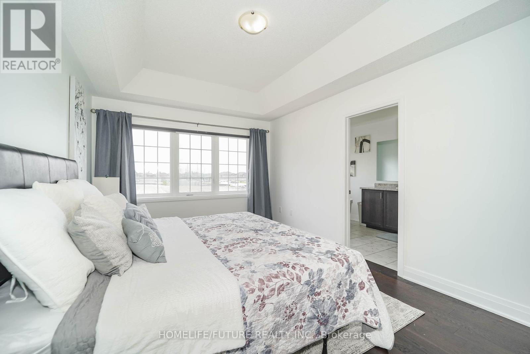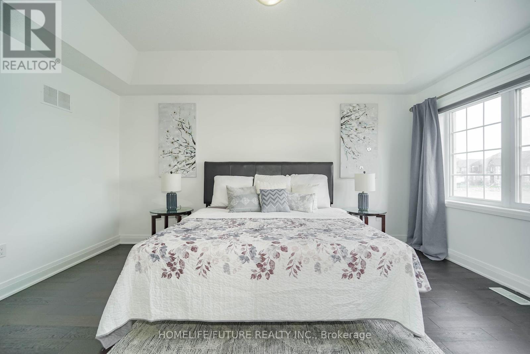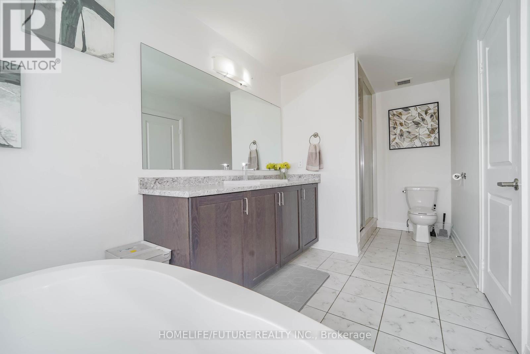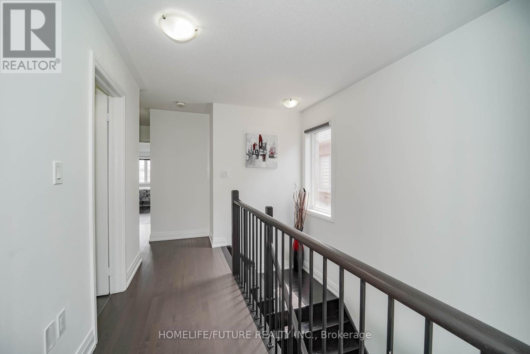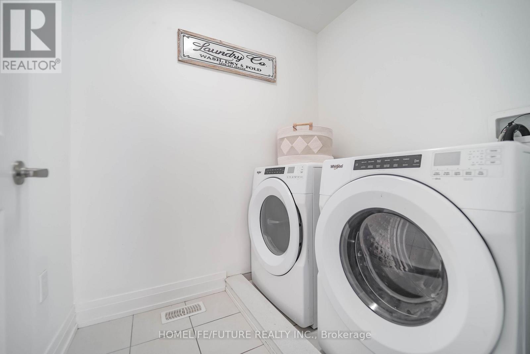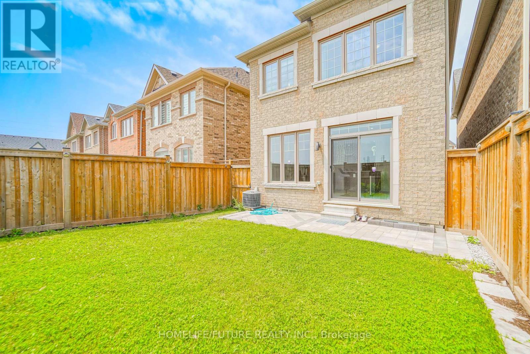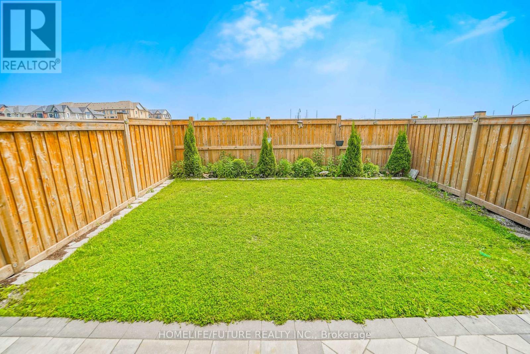9 Christine Elliott Avenue Whitby, Ontario L1P 0B8
$1,129,000
Welcome to "9 Christine Elliot Ave", Situated in the most prestigious family-friendly Neighborhood in Whitby. A Modern Gem with Income Potential! This unique 4 bedroom sun-filled home offers luxury living space, many features and upgrades, plus a fully finished basement with a 2-bedroom apartment and separate side Entrance - perfect for multi-generational living or rental income. This spacious home features an open-concept layout, 9ft ceilings on main level, Hardwood floor through out, Interior and Exterior Portlights. Elegant finishes throughout. The chef-inspired kitchen boasts Quartz countertops, stainless steel appliances, and a large island - ideal for entertaining. Upstairs, the oversized primary suite includes a spa-like enSuite and walk-in closet, while each additional bedroom consists more space never lacking natural Light. Laundry room conveniently located on the 2nd level. The basement apartment includes its own kitchen, laundry, 2 bedrooms, full bathroom, and a private entrance - offering excellent rental income potential or comfortable guest accommodation. Currently rented for $2000.No Houses facing backyard. Close to schools, parks, shopping, Spa and major highways 401/412/407, this home blends luxury, space, and practicality in one exceptional package (id:61852)
Property Details
| MLS® Number | E12216121 |
| Property Type | Single Family |
| Community Name | Rural Whitby |
| Features | Carpet Free |
| ParkingSpaceTotal | 3 |
Building
| BathroomTotal | 4 |
| BedroomsAboveGround | 4 |
| BedroomsBelowGround | 2 |
| BedroomsTotal | 6 |
| Appliances | All, Blinds |
| BasementFeatures | Apartment In Basement, Separate Entrance |
| BasementType | N/a |
| ConstructionStyleAttachment | Detached |
| CoolingType | Central Air Conditioning |
| ExteriorFinish | Brick |
| FireplacePresent | Yes |
| FlooringType | Hardwood |
| FoundationType | Unknown |
| HalfBathTotal | 1 |
| HeatingFuel | Natural Gas |
| HeatingType | Forced Air |
| StoriesTotal | 2 |
| SizeInterior | 2000 - 2500 Sqft |
| Type | House |
| UtilityWater | Municipal Water |
Parking
| Attached Garage | |
| Garage |
Land
| Acreage | No |
| Sewer | Sanitary Sewer |
| SizeDepth | 105 Ft |
| SizeFrontage | 26 Ft ,3 In |
| SizeIrregular | 26.3 X 105 Ft |
| SizeTotalText | 26.3 X 105 Ft |
Rooms
| Level | Type | Length | Width | Dimensions |
|---|---|---|---|---|
| Second Level | Bedroom | 4.88 m | 3.35 m | 4.88 m x 3.35 m |
| Second Level | Bedroom 2 | 2.47 m | 3.84 m | 2.47 m x 3.84 m |
| Second Level | Bedroom 3 | 2.47 m | 3.05 m | 2.47 m x 3.05 m |
| Second Level | Bedroom 4 | 2.68 m | 3.35 m | 2.68 m x 3.35 m |
| Main Level | Great Room | 5.57 m | 4.57 m | 5.57 m x 4.57 m |
| Main Level | Kitchen | 4.27 m | 2.32 m | 4.27 m x 2.32 m |
| Main Level | Eating Area | 3.29 m | 4.27 m | 3.29 m x 4.27 m |
https://www.realtor.ca/real-estate/28458866/9-christine-elliott-avenue-whitby-rural-whitby
Interested?
Contact us for more information
Deborah James Jebaseelan
Salesperson
7 Eastvale Drive Unit 205
Markham, Ontario L3S 4N8
