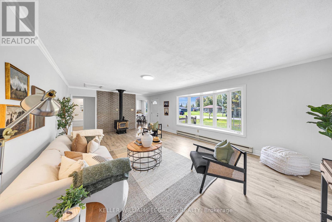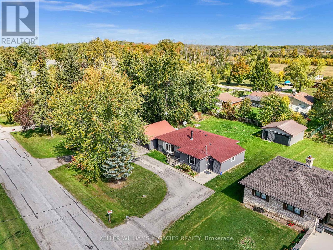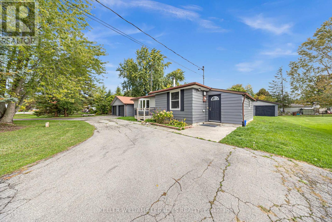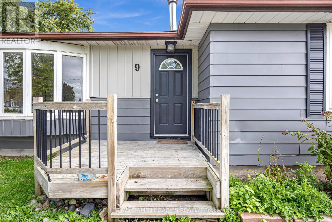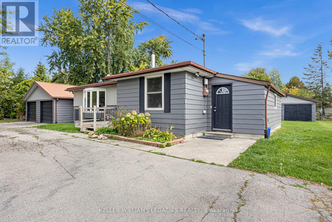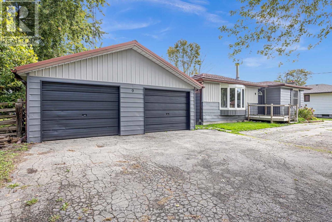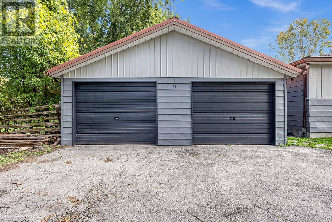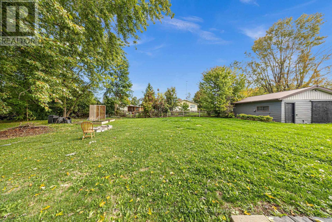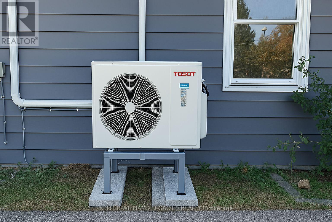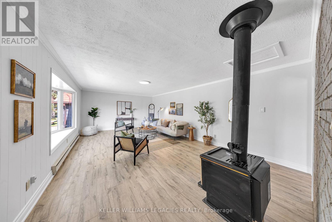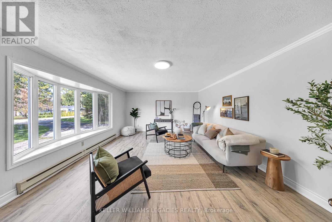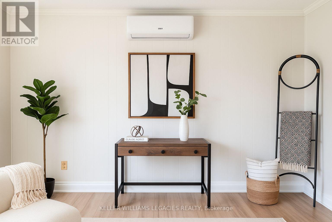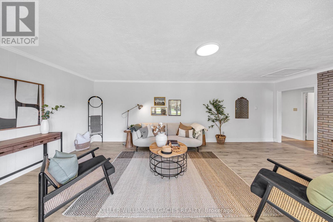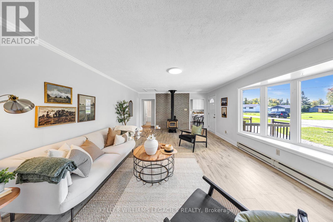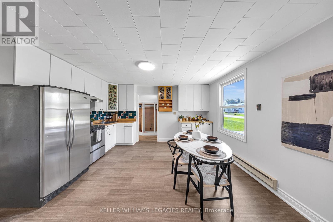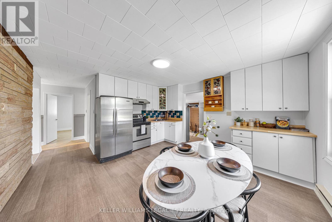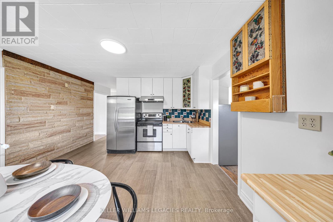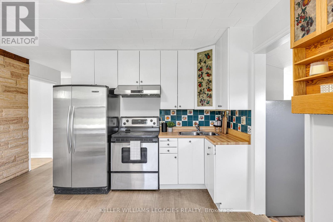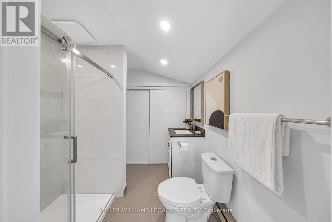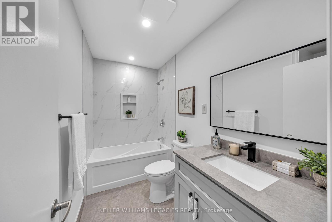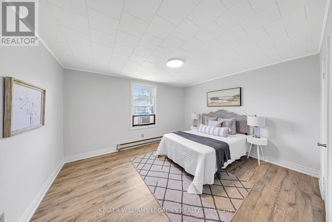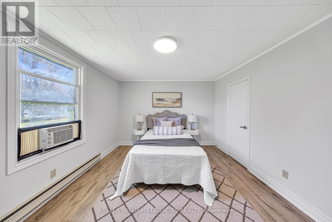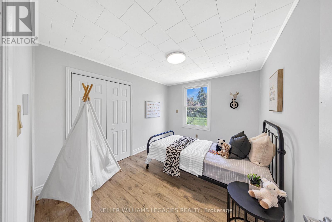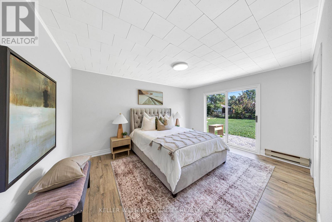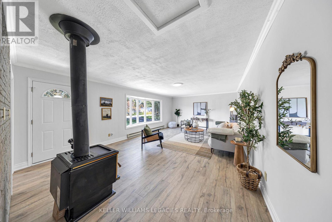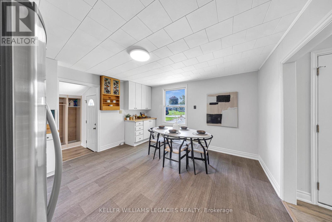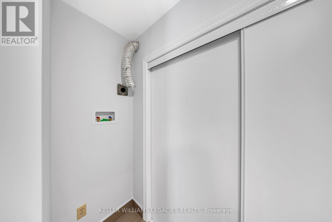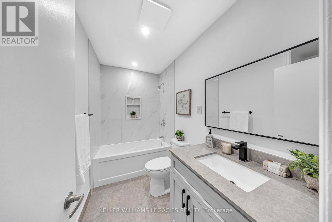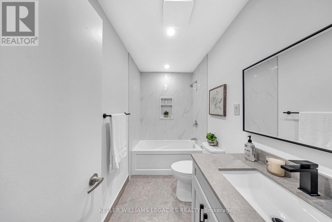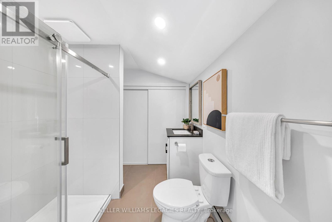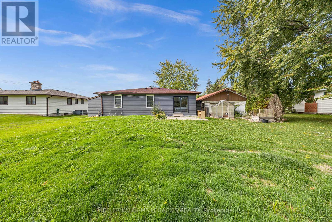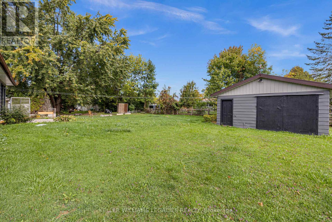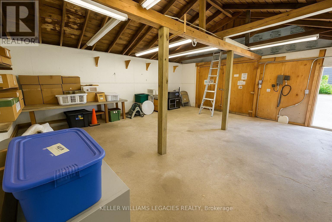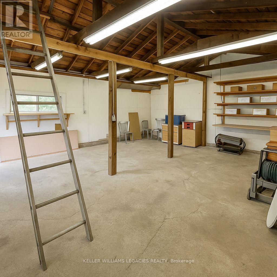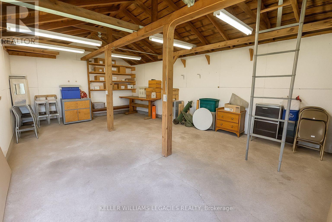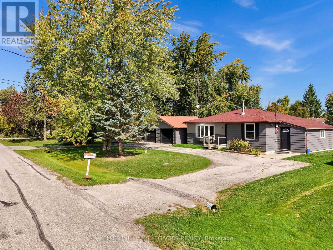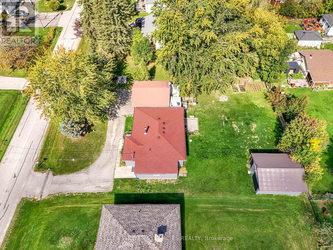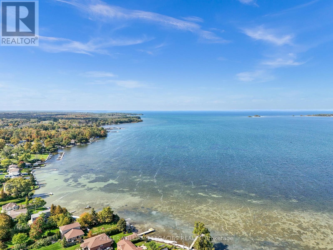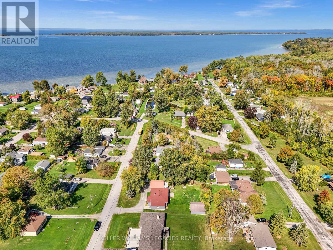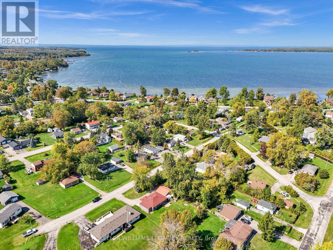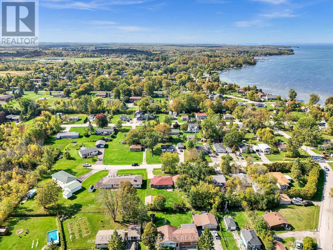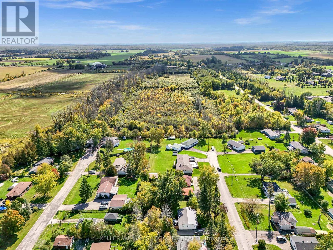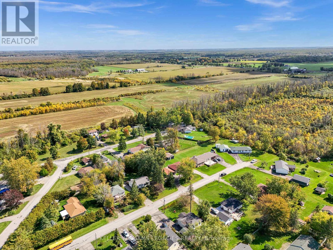9 Centre Road Georgina, Ontario L0E 1N0
$669,000
Experience lakeside living at its finest with 9 Centre Rd, a fully renovated and beautifully maintained home in the heart of Georgina, just steps from Lake Simcoe and a private community beach. This move-in ready gem sits on a spacious double lot and now features a brand-new high-efficiency heat pump system with four mini-split units (one in each bedroom plus the living room), providing year-round comfort and reduced utility costs. The home also includes existing electric baseboards and a wood-burning fireplace, giving you three total heating sources. Inside, enjoy bright, open living spaces with a warm, inviting feel and a rare second full bathroom. A sauna adds a touch of relaxation and luxury. The property also includes a double car garage and a large multi-purpose outbuilding, perfect as a workshop, studio, hobby space, or potential garden suite conversion. With approximately $65,000 in total renovations, this home delivers tremendous value. Nestled in one of Georgina's most desirable lakefront communities, enjoy nearby marinas, parks, trails, shops, and restaurants, all just minutes to major highways. Whether you're a family, downsizer, or investor, this property offers lifestyle, value, and opportunity in one exceptional package. (id:61852)
Property Details
| MLS® Number | N12431265 |
| Property Type | Single Family |
| Community Name | Virginia |
| AmenitiesNearBy | Beach, Marina, Park |
| Features | Cul-de-sac |
| ParkingSpaceTotal | 5 |
| Structure | Workshop |
Building
| BathroomTotal | 2 |
| BedroomsAboveGround | 3 |
| BedroomsTotal | 3 |
| Amenities | Fireplace(s) |
| Appliances | Water Heater, Stove, Refrigerator |
| ArchitecturalStyle | Bungalow |
| BasementType | Crawl Space |
| ConstructionStyleAttachment | Detached |
| CoolingType | Window Air Conditioner |
| ExteriorFinish | Aluminum Siding, Wood |
| FireplacePresent | Yes |
| FlooringType | Carpeted |
| FoundationType | Block |
| HeatingFuel | Electric |
| HeatingType | Baseboard Heaters |
| StoriesTotal | 1 |
| SizeInterior | 1100 - 1500 Sqft |
| Type | House |
Parking
| Detached Garage | |
| Garage |
Land
| Acreage | No |
| LandAmenities | Beach, Marina, Park |
| Sewer | Septic System |
| SizeDepth | 135 Ft |
| SizeFrontage | 128 Ft |
| SizeIrregular | 128 X 135 Ft |
| SizeTotalText | 128 X 135 Ft |
Rooms
| Level | Type | Length | Width | Dimensions |
|---|---|---|---|---|
| Main Level | Living Room | 7.22 m | 4.32 m | 7.22 m x 4.32 m |
| Main Level | Dining Room | 7.22 m | 4.32 m | 7.22 m x 4.32 m |
| Main Level | Kitchen | 4.09 m | 4.17 m | 4.09 m x 4.17 m |
| Main Level | Primary Bedroom | 4.42 m | 3.49 m | 4.42 m x 3.49 m |
| Main Level | Bedroom 2 | 2.92 m | 3.49 m | 2.92 m x 3.49 m |
| Main Level | Bedroom 3 | 4.13 m | 3.49 m | 4.13 m x 3.49 m |
| Main Level | Utility Room | 2.15 m | 3.38 m | 2.15 m x 3.38 m |
| Main Level | Foyer | 2.15 m | 3.38 m | 2.15 m x 3.38 m |
https://www.realtor.ca/real-estate/28923182/9-centre-road-georgina-virginia-virginia
Interested?
Contact us for more information
Terrence Marshall
Salesperson
28 Roytec Rd #201-203
Vaughan, Ontario L4L 8E4
Heaven Kaymen Joseph
Salesperson
130 King St W Unit 1900b
Toronto, Ontario M5X 1E3
Ibrahim Abowath
Salesperson
130 King St W Unit 1900b
Toronto, Ontario M5X 1E3
