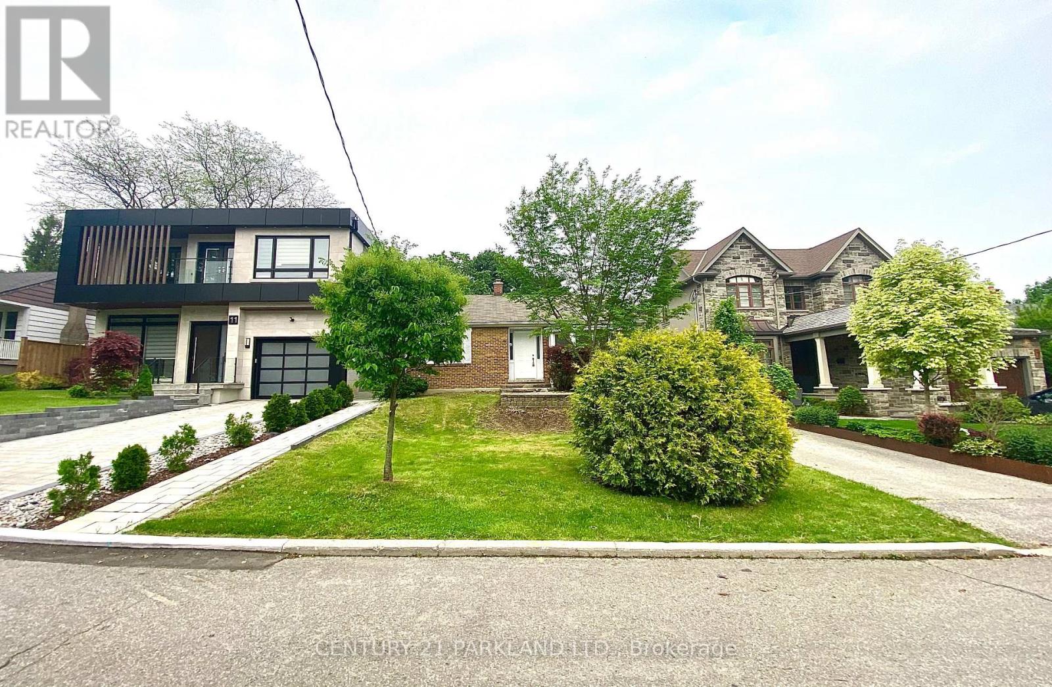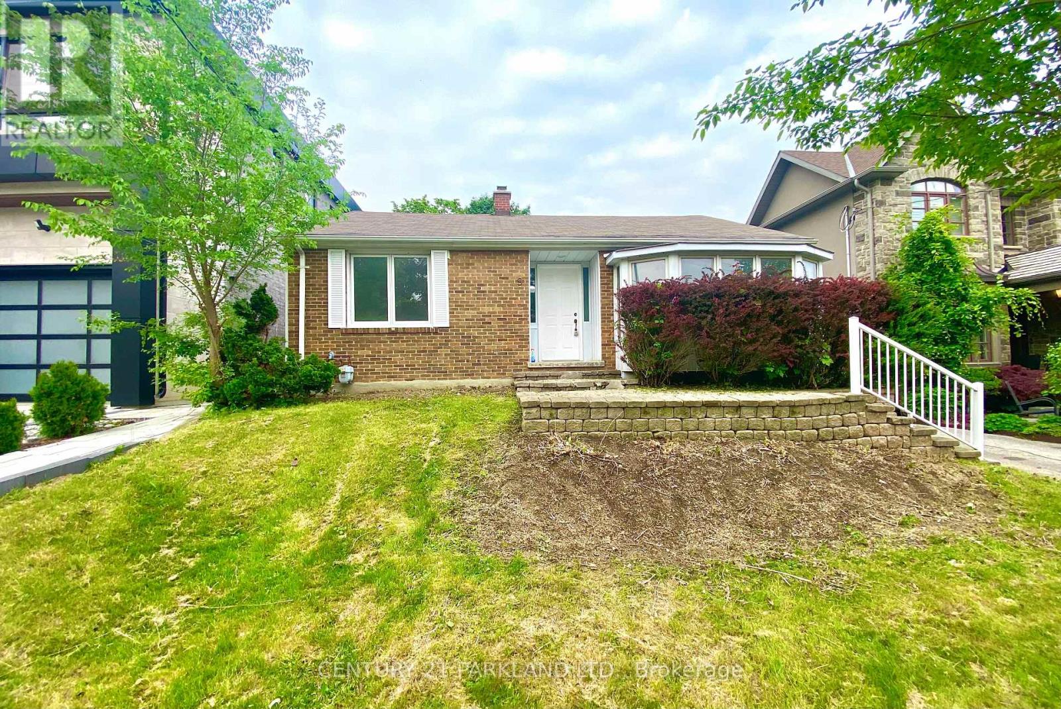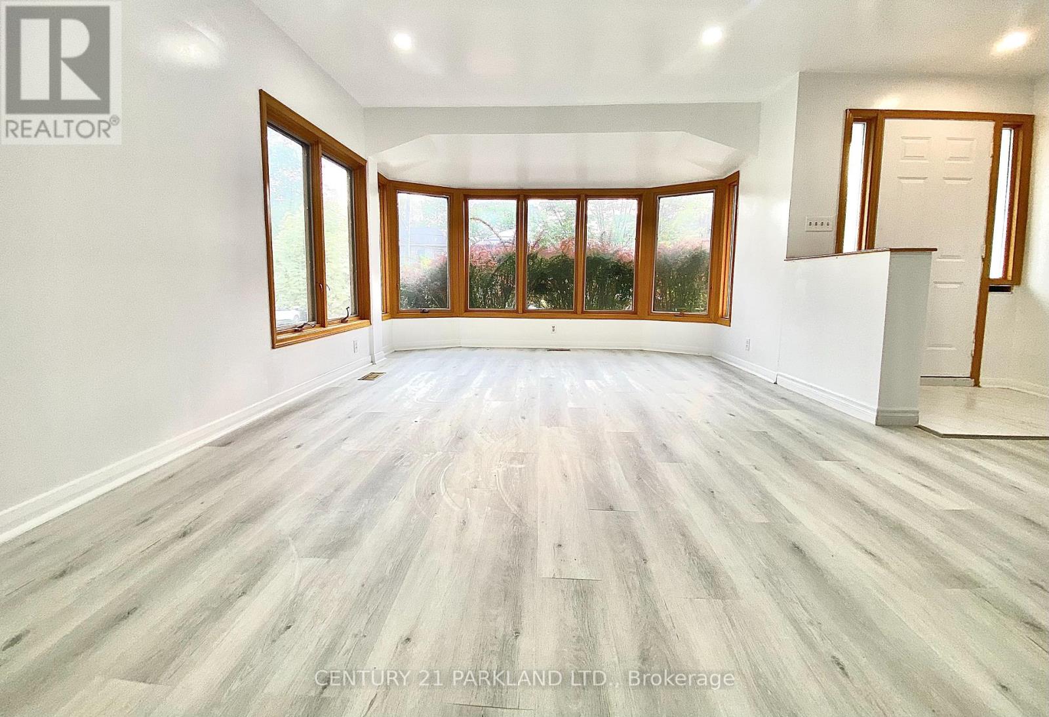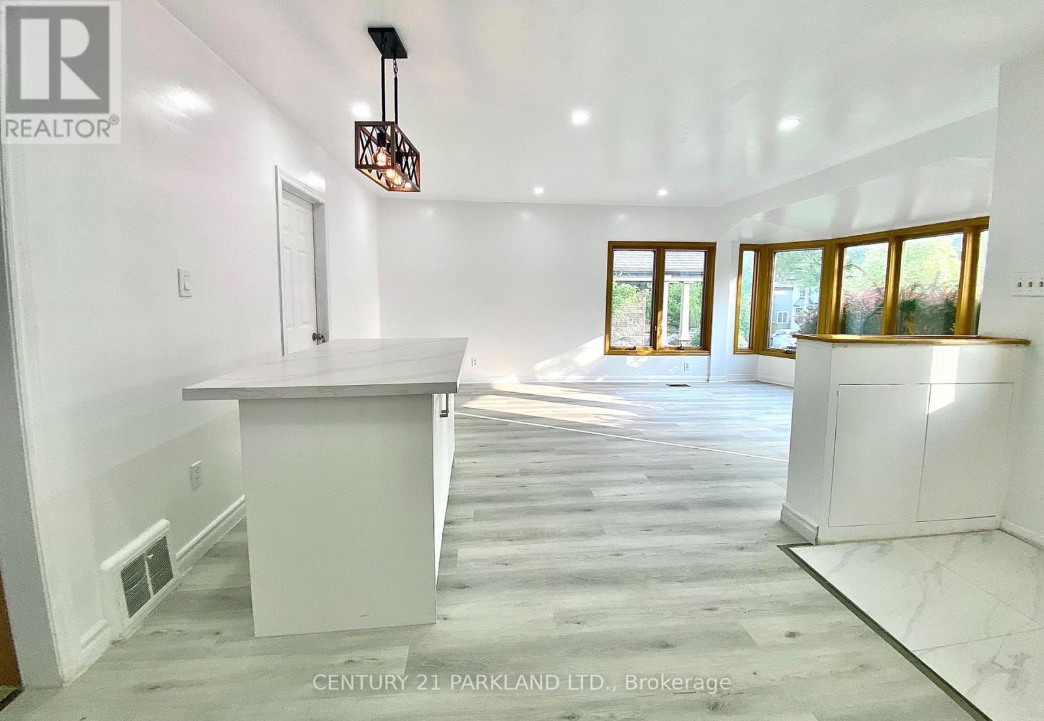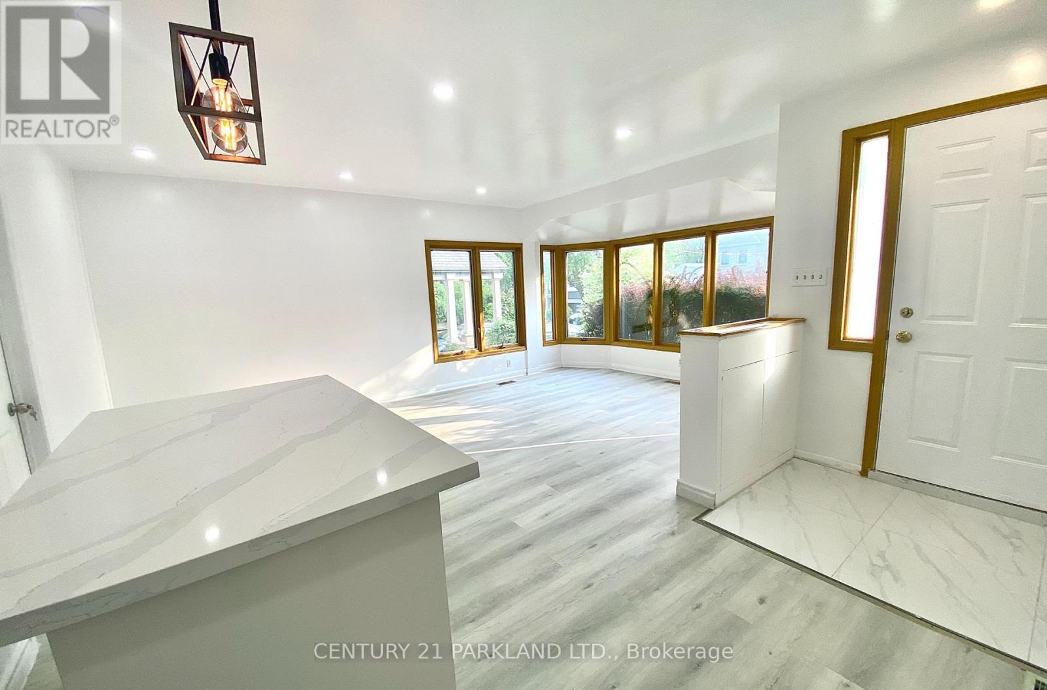9 Brooklawn Avenue Toronto, Ontario M1M 2P3
$1,265,000
Your Search for Location Ends Here. Surrounded by all Multi-Million Dollar Homes, this Exceptional House is Located at the Very South of Kingston Rd. & Brooklawn Ave., just Steps Away from the Stunning View of Lake Ontario & the Scarborough Bluffs. Spread on a Premium 44 Ft Wide Lot, this Bright Sun Filled Home is Renovated from Top-to-Bottom with 3 + 3 Bedrooms & 4 Washrooms. The Main Floor offers 3 Generous Size Bedrooms, a Spacious Open Concept Living/Dining w/ Pot Lights. One 2-Pc Powder Room & One 4-Pc Washrooms. Next to Kitchen, the Quartz Serving Island with Drop-In Pendant Lights adds a True Luxury to the Main Floor. The Newly Built Basement is a True Gem that Boost 3 Spacious Bedrooms w/Built-In Closets, Open Concept Living/Dining w/Pot Lights. Brand New Kitchen with Quartz Countertops & Two 4-Pc Washrooms. The Primary Bedroom in the Basement has an attached 4-Pc En-suite. Other Key Features include but are not limited to a Separate Entrance, Electrical Panel Upgrade to 200 (ESA Certified), Bay Windows, Laundry Room, Fully Fenced Backyard. Close to Highly Rated School Districts (Fairmount, RH King), Scarborough Bluffs, Marina & Waterfront Trails. This House Will Definitely Stand Out Among Many. (id:61852)
Property Details
| MLS® Number | E12230961 |
| Property Type | Single Family |
| Community Name | Birchcliffe-Cliffside |
| AmenitiesNearBy | Marina, Park, Schools |
| Features | In-law Suite |
| ParkingSpaceTotal | 3 |
Building
| BathroomTotal | 4 |
| BedroomsAboveGround | 3 |
| BedroomsBelowGround | 3 |
| BedroomsTotal | 6 |
| Age | 51 To 99 Years |
| Appliances | Dishwasher, Microwave, Oven, Hood Fan, Stove, Refrigerator |
| ArchitecturalStyle | Bungalow |
| BasementDevelopment | Finished |
| BasementFeatures | Separate Entrance |
| BasementType | N/a (finished) |
| ConstructionStyleAttachment | Detached |
| CoolingType | Central Air Conditioning |
| ExteriorFinish | Aluminum Siding, Brick Facing |
| FlooringType | Carpeted, Hardwood |
| FoundationType | Concrete |
| HalfBathTotal | 1 |
| HeatingFuel | Natural Gas |
| HeatingType | Forced Air |
| StoriesTotal | 1 |
| SizeInterior | 700 - 1100 Sqft |
| Type | House |
| UtilityWater | Municipal Water |
Parking
| No Garage |
Land
| Acreage | No |
| FenceType | Fenced Yard |
| LandAmenities | Marina, Park, Schools |
| Sewer | Sanitary Sewer |
| SizeDepth | 110 Ft |
| SizeFrontage | 44 Ft |
| SizeIrregular | 44 X 110 Ft |
| SizeTotalText | 44 X 110 Ft |
Rooms
| Level | Type | Length | Width | Dimensions |
|---|---|---|---|---|
| Basement | Kitchen | 4.66 m | 1.98 m | 4.66 m x 1.98 m |
| Basement | Primary Bedroom | 2.74 m | 2.74 m | 2.74 m x 2.74 m |
| Basement | Bedroom 2 | 2.71 m | 2.74 m | 2.71 m x 2.74 m |
| Basement | Bedroom 3 | 2.71 m | 2.74 m | 2.71 m x 2.74 m |
| Basement | Laundry Room | 1.37 m | 0.94 m | 1.37 m x 0.94 m |
| Basement | Foyer | 4.57 m | 1.52 m | 4.57 m x 1.52 m |
| Basement | Living Room | 4.48 m | 2.74 m | 4.48 m x 2.74 m |
| Basement | Dining Room | Measurements not available | ||
| Main Level | Foyer | 1.52 m | 1.91 m | 1.52 m x 1.91 m |
| Main Level | Living Room | 5.79 m | 3.61 m | 5.79 m x 3.61 m |
| Main Level | Dining Room | 2.43 m | 2.74 m | 2.43 m x 2.74 m |
| Main Level | Kitchen | 3.17 m | 2.24 m | 3.17 m x 2.24 m |
| Main Level | Primary Bedroom | 3.43 m | 3.18 m | 3.43 m x 3.18 m |
| Main Level | Bedroom 2 | 3.41 m | 2.56 m | 3.41 m x 2.56 m |
| Main Level | Bedroom 3 | 3.2 m | 2.71 m | 3.2 m x 2.71 m |
Utilities
| Electricity | Installed |
| Sewer | Installed |
Interested?
Contact us for more information
Jahid Hasan
Salesperson
2179 Danforth Ave.
Toronto, Ontario M4C 1K4
