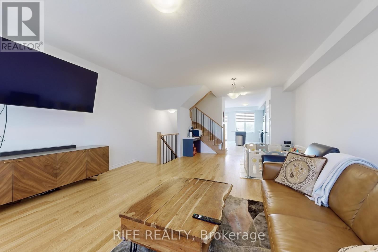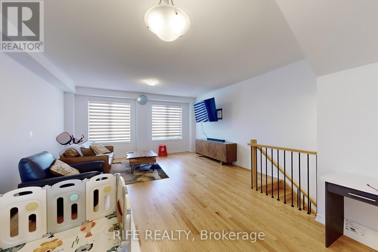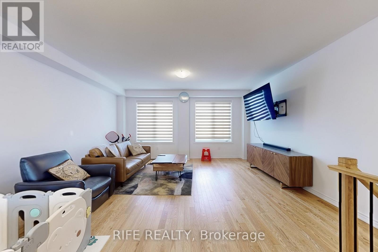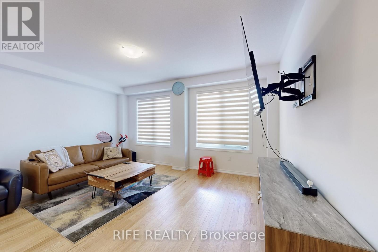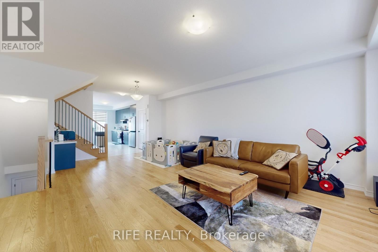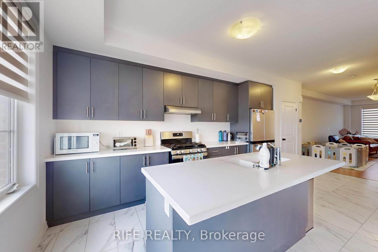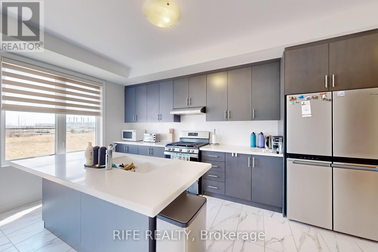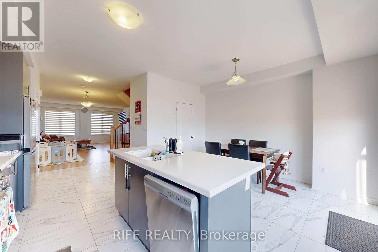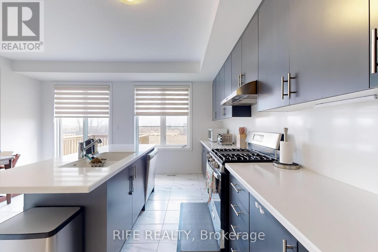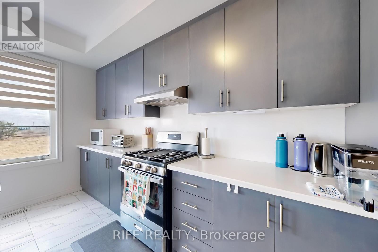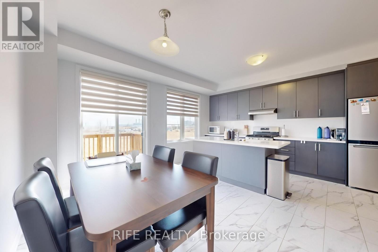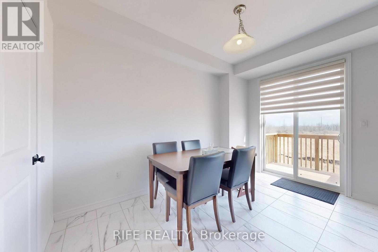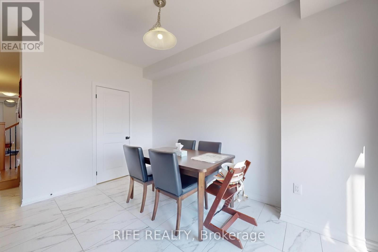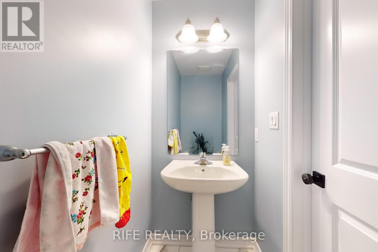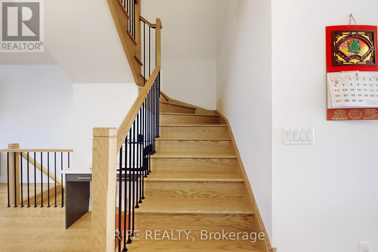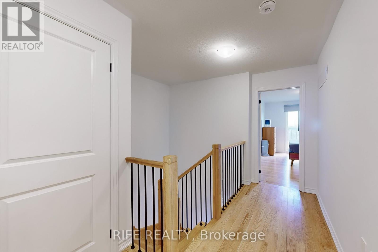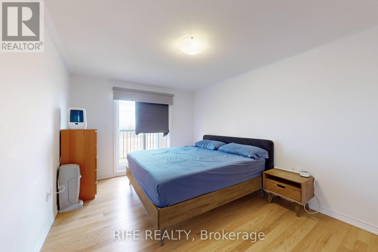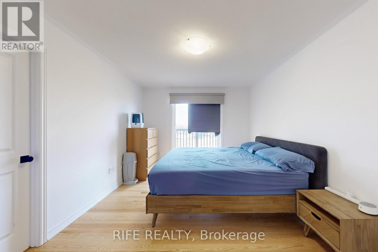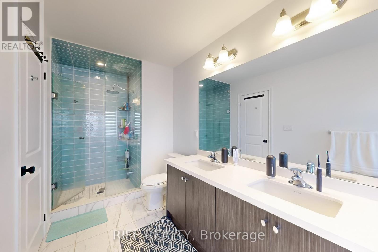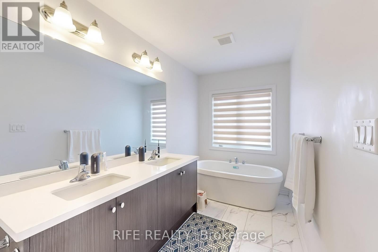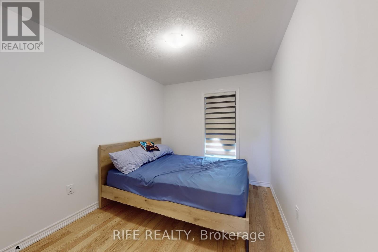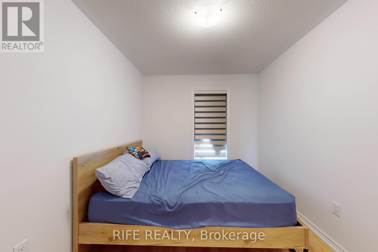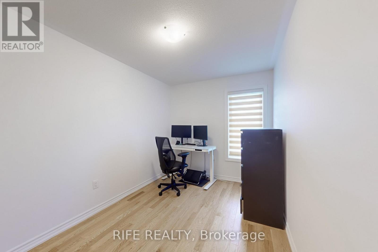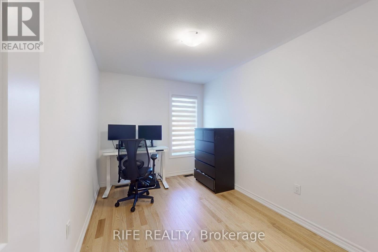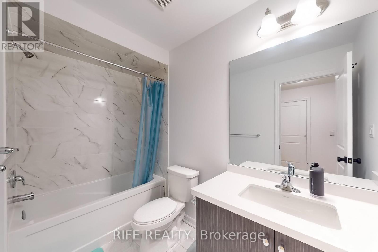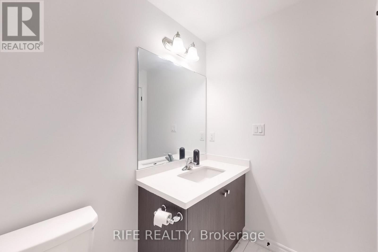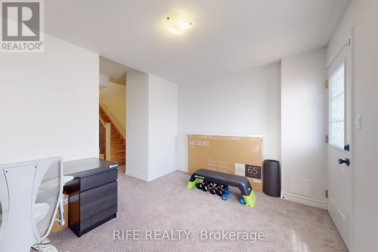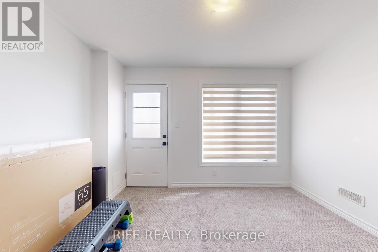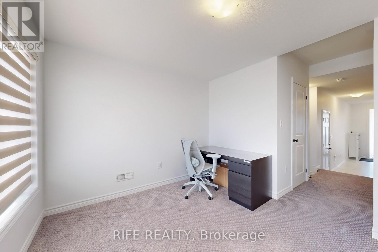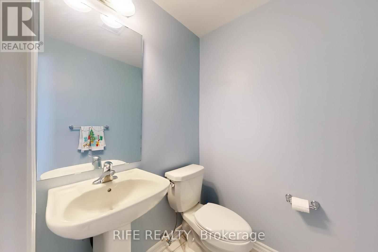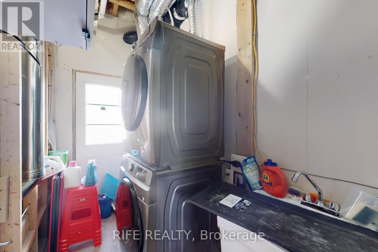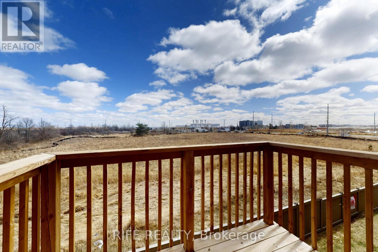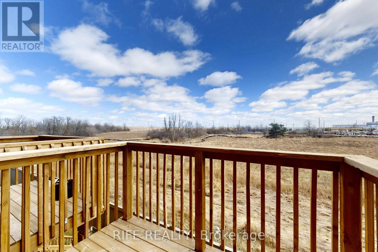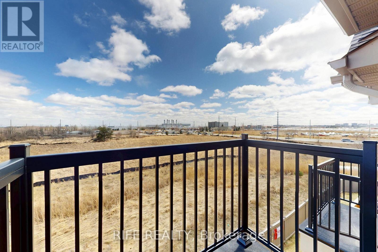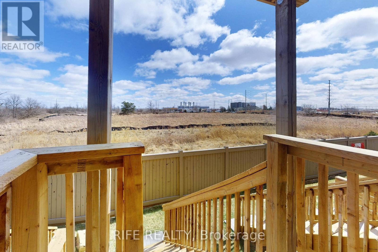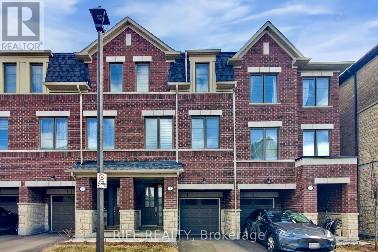9 Bretlon Street Brampton, Ontario L6P 4N8
$899,000Maintenance, Parcel of Tied Land
$145.03 Monthly
Maintenance, Parcel of Tied Land
$145.03 MonthlyA pristine, sun-filled 2-year-old freehold townhome in the prestigious Brampton East community, situated on a premium lot backing onto green space. Offering 3+1 bedrooms and 4 bathrooms, this home is perfect for first-time buyers or investors alike.The ground floor features a versatile recreation room with direct access to the garage and backyard ideal as a 4th bedroom or home office. The main level boasts an open-concept layout with 9 ft ceilings and a stylish, upgraded modern kitchen complete with stainless steel appliances.Upstairs, the spacious primary suite offers a 4-piece ensuite and private balcony, providing comfort and convenience.Enjoy unbeatable access to local amenities, including Claireville Conservation Area, Gore Meadows Community Centre (gym, yoga, swimming, games, outdoor ice rink, summer camps), library, public transit, restaurants, shops, grocery stores, and banks. Just minutes from Bramalea City Centre. (id:61852)
Property Details
| MLS® Number | W12414125 |
| Property Type | Single Family |
| Community Name | Goreway Drive Corridor |
| EquipmentType | Water Heater, Water Heater - Tankless |
| ParkingSpaceTotal | 2 |
| RentalEquipmentType | Water Heater, Water Heater - Tankless |
| ViewType | River View |
Building
| BathroomTotal | 4 |
| BedroomsAboveGround | 3 |
| BedroomsBelowGround | 1 |
| BedroomsTotal | 4 |
| Appliances | Dishwasher, Dryer, Oven, Range, Stove, Washer, Window Coverings, Refrigerator |
| BasementType | None |
| ConstructionStyleAttachment | Attached |
| CoolingType | Central Air Conditioning |
| ExteriorFinish | Brick, Concrete |
| FlooringType | Vinyl |
| FoundationType | Unknown |
| HalfBathTotal | 3 |
| HeatingFuel | Natural Gas |
| HeatingType | Forced Air |
| StoriesTotal | 3 |
| SizeInterior | 2000 - 2500 Sqft |
| Type | Row / Townhouse |
| UtilityWater | Municipal Water |
Parking
| Garage |
Land
| Acreage | No |
| Sewer | Sanitary Sewer |
| SizeDepth | 80 Ft ,3 In |
| SizeFrontage | 18 Ft ,1 In |
| SizeIrregular | 18.1 X 80.3 Ft |
| SizeTotalText | 18.1 X 80.3 Ft |
Rooms
| Level | Type | Length | Width | Dimensions |
|---|---|---|---|---|
| Second Level | Living Room | 5.18 m | 3.65 m | 5.18 m x 3.65 m |
| Second Level | Dining Room | 4.15 m | 3.35 m | 4.15 m x 3.35 m |
| Second Level | Kitchen | 4.5 m | 2.8 m | 4.5 m x 2.8 m |
| Second Level | Eating Area | 3.96 m | 2.68 m | 3.96 m x 2.68 m |
| Third Level | Primary Bedroom | 4.75 m | 3.28 m | 4.75 m x 3.28 m |
| Third Level | Bedroom 2 | 3.35 m | 2.62 m | 3.35 m x 2.62 m |
| Third Level | Bedroom 3 | 3.78 m | 2.5 m | 3.78 m x 2.5 m |
| Main Level | Recreational, Games Room | 3.6 m | 2.78 m | 3.6 m x 2.78 m |
Interested?
Contact us for more information
Nina Au
Broker
7030 Woodbine Ave #906
Markham, Ontario L3R 6G2
