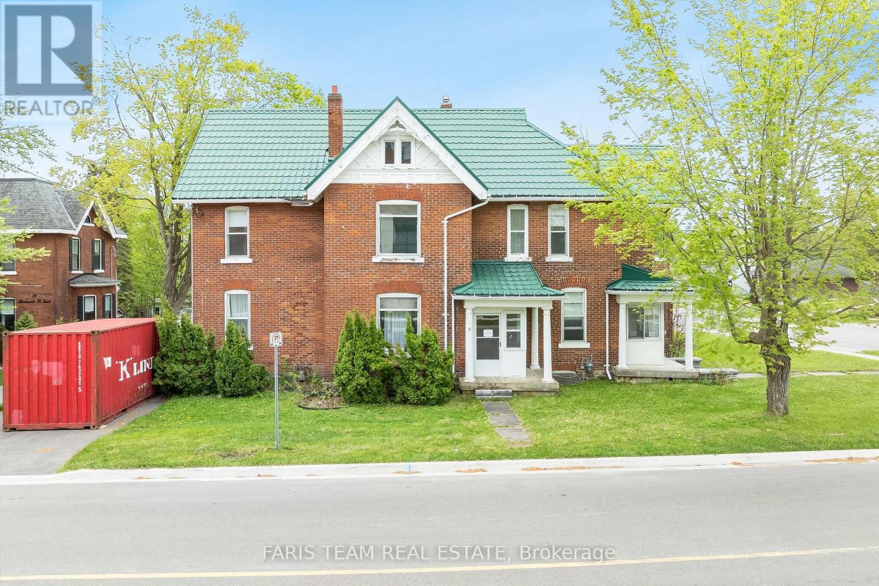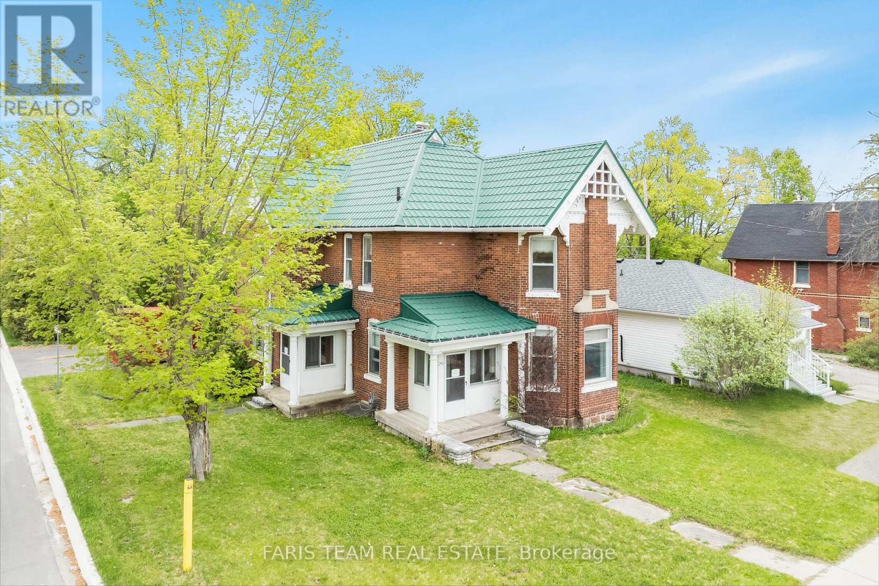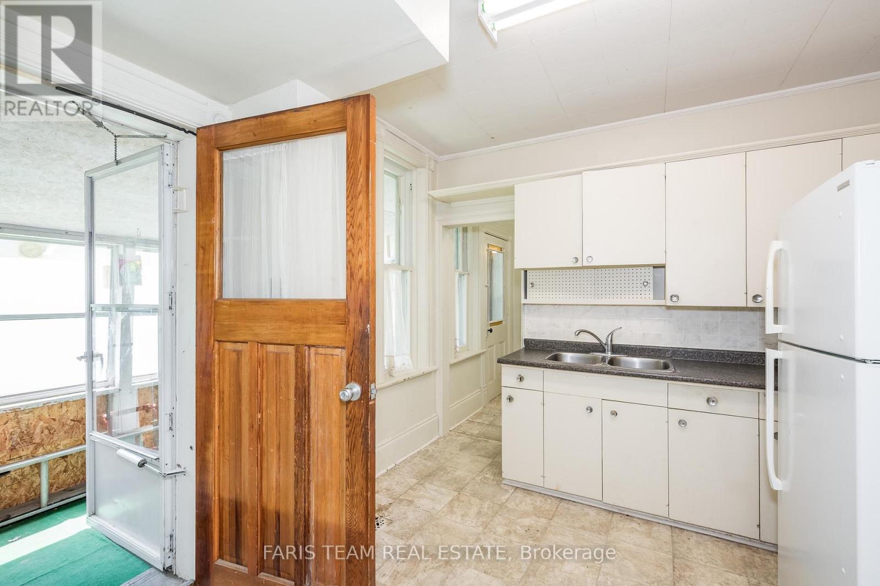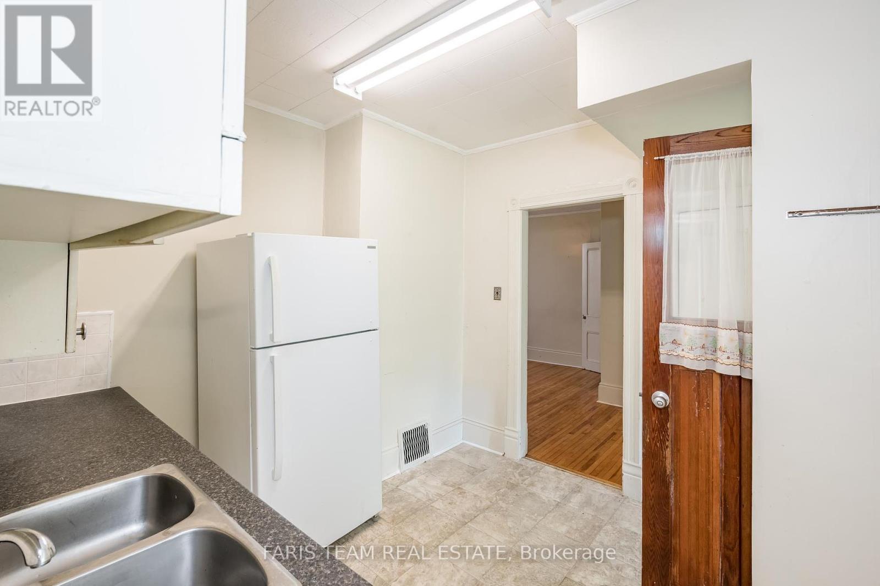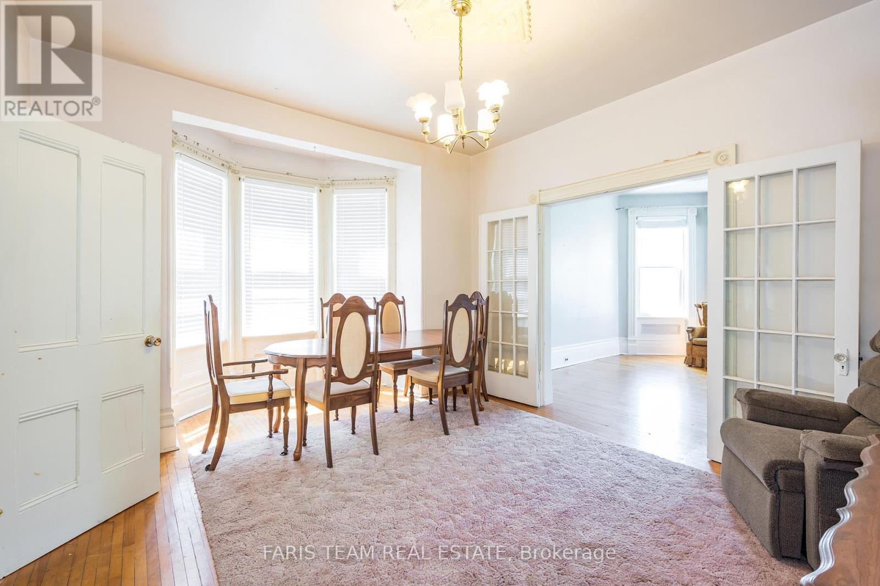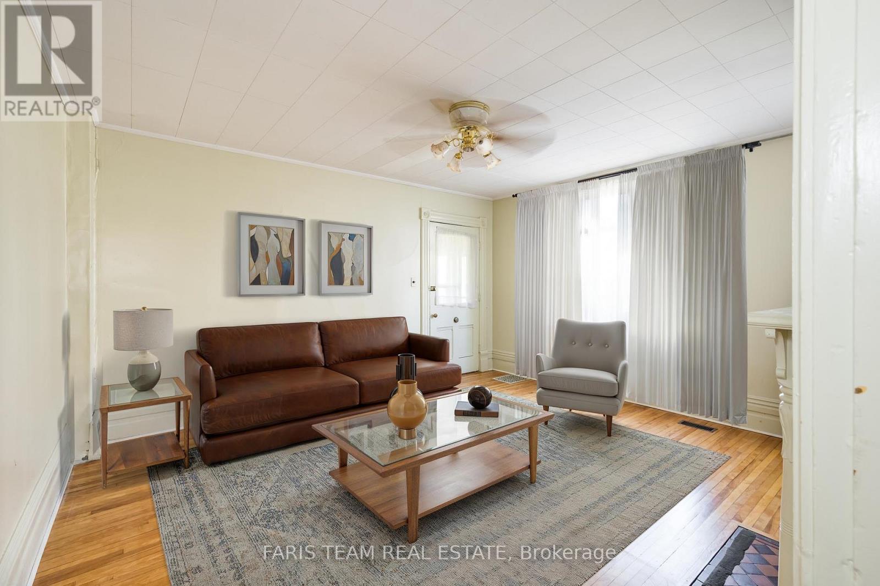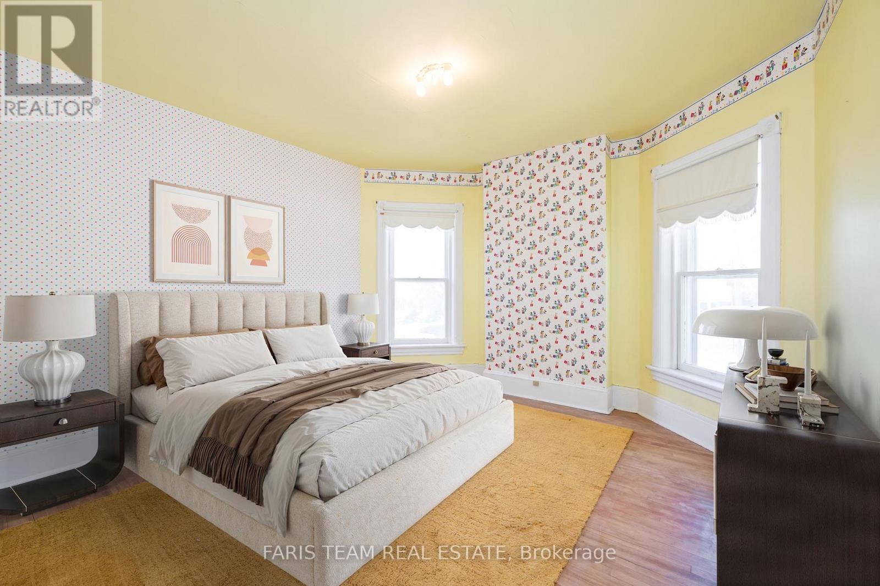9 Borland Street E Orillia, Ontario L3V 2B5
$699,000
Top 5 Reasons You Will Love This Home: 1) Nestled in Orillia's desirable West Ward, this prime location offers quick access to major commuter routes and everyday conveniences 2) Hosting five bedrooms and rich in character and charm, brimming with original craftsmanship and timeless architectural details 3) Unique opportunity for investors or homeowners, with flexible potential to suit a variety of needs and visions 4) Enjoy being just minutes from downtown, parks, schools, shopping, and essential amenities 5) Rarely offered and settled in a prestigious, established neighbourhood, perfect for first-time homeowners and investors. 2,833 above grade sq.ft. plus an unfinished basement. Visit our website for more detailed information. *Please note some images have been virtually staged to show the potential of the home. (id:61852)
Property Details
| MLS® Number | S12156327 |
| Property Type | Single Family |
| Community Name | Orillia |
| ParkingSpaceTotal | 4 |
Building
| BathroomTotal | 3 |
| BedroomsAboveGround | 5 |
| BedroomsTotal | 5 |
| Age | 100+ Years |
| BasementDevelopment | Unfinished |
| BasementType | Full (unfinished) |
| ConstructionStyleAttachment | Detached |
| CoolingType | Central Air Conditioning |
| ExteriorFinish | Brick |
| FlooringType | Vinyl, Hardwood |
| FoundationType | Stone |
| HalfBathTotal | 1 |
| HeatingFuel | Natural Gas |
| HeatingType | Forced Air |
| StoriesTotal | 2 |
| SizeInterior | 2500 - 3000 Sqft |
| Type | House |
| UtilityWater | Municipal Water |
Parking
| No Garage |
Land
| Acreage | No |
| Sewer | Sanitary Sewer |
| SizeDepth | 107 Ft |
| SizeFrontage | 55 Ft |
| SizeIrregular | 55 X 107 Ft |
| SizeTotalText | 55 X 107 Ft|under 1/2 Acre |
| ZoningDescription | R1 |
Rooms
| Level | Type | Length | Width | Dimensions |
|---|---|---|---|---|
| Second Level | Bedroom | 4.22 m | 3.99 m | 4.22 m x 3.99 m |
| Second Level | Bedroom | 4.12 m | 3.96 m | 4.12 m x 3.96 m |
| Second Level | Bedroom | 4.69 m | 4.1 m | 4.69 m x 4.1 m |
| Second Level | Bedroom | 3.76 m | 2.58 m | 3.76 m x 2.58 m |
| Second Level | Bedroom | 3.64 m | 3.17 m | 3.64 m x 3.17 m |
| Main Level | Kitchen | 5.32 m | 3.06 m | 5.32 m x 3.06 m |
| Main Level | Dining Room | 5.18 m | 3.87 m | 5.18 m x 3.87 m |
| Main Level | Living Room | 4.5 m | 3.96 m | 4.5 m x 3.96 m |
| Main Level | Family Room | 5.04 m | 4.66 m | 5.04 m x 4.66 m |
| Main Level | Other | 4.74 m | 4.52 m | 4.74 m x 4.52 m |
https://www.realtor.ca/real-estate/28329926/9-borland-street-e-orillia-orillia
Interested?
Contact us for more information
Mark Faris
Broker
443 Bayview Drive
Barrie, Ontario L4N 8Y2
Gord Jaensch
Salesperson
531 King St
Midland, Ontario L0K 2E1
