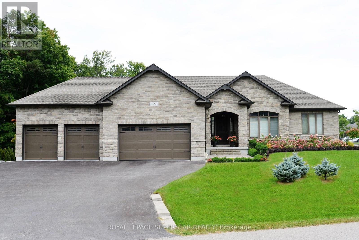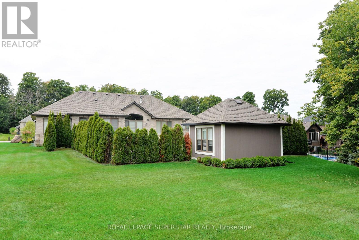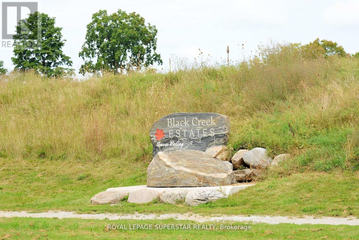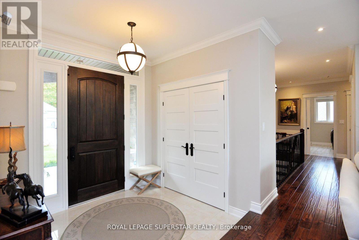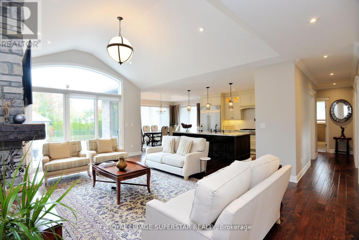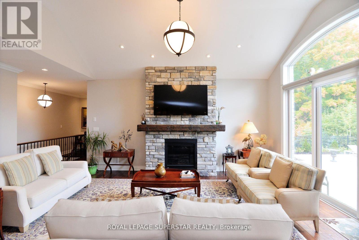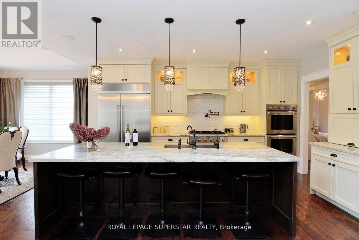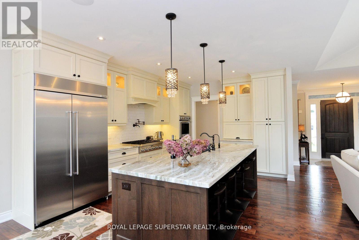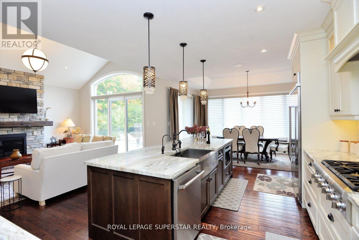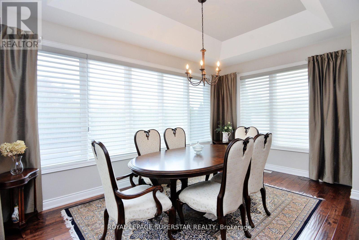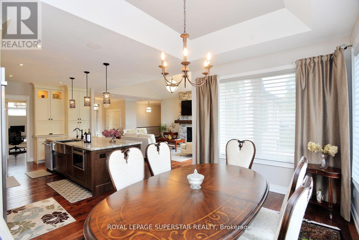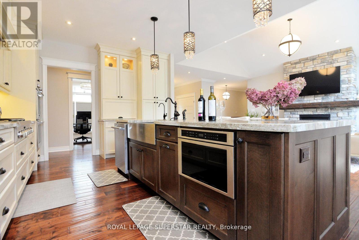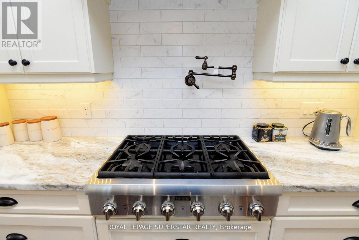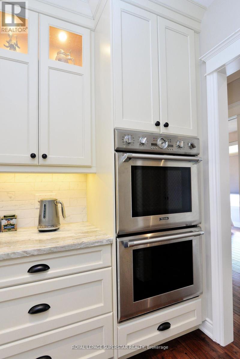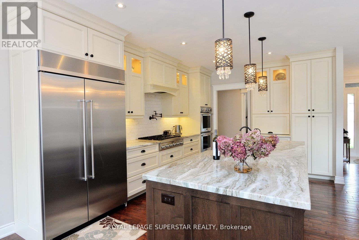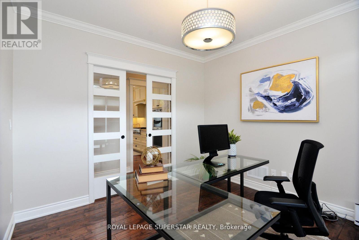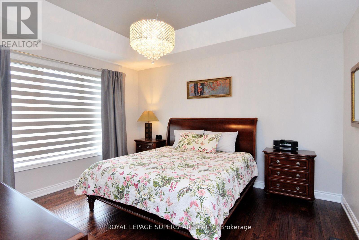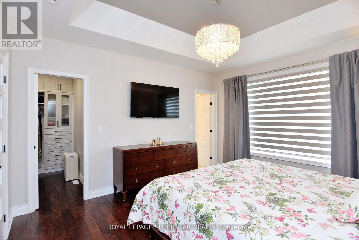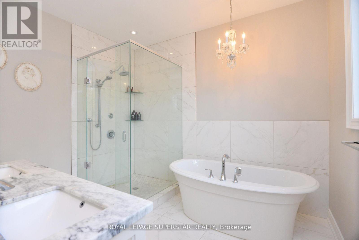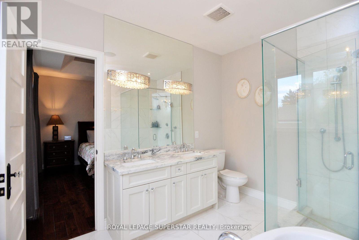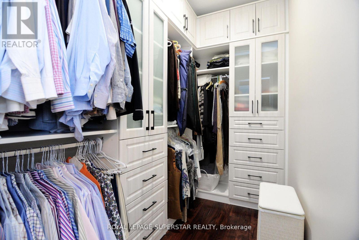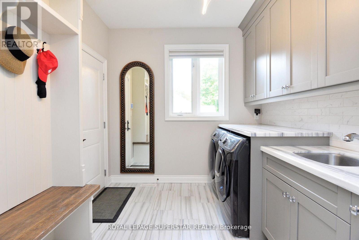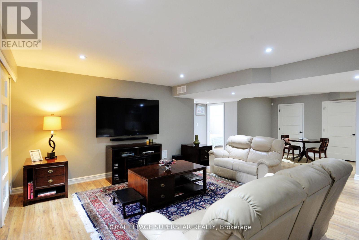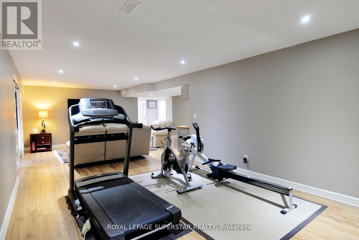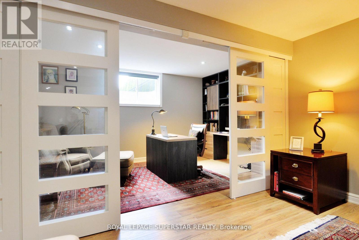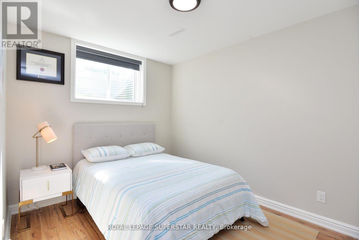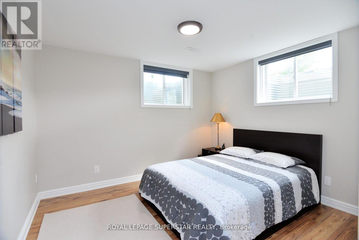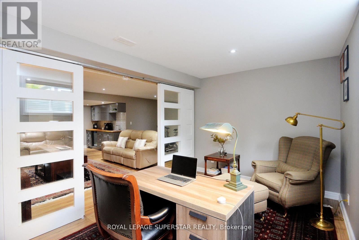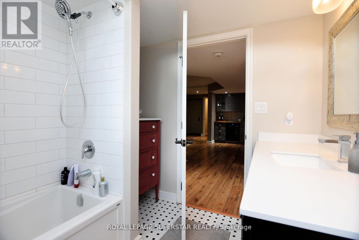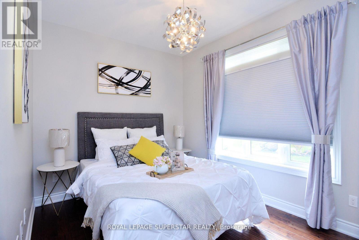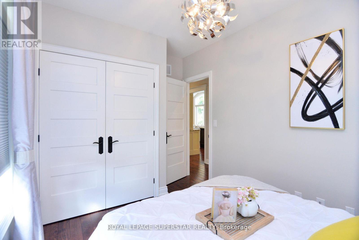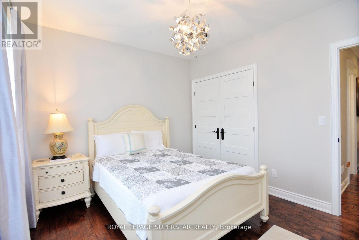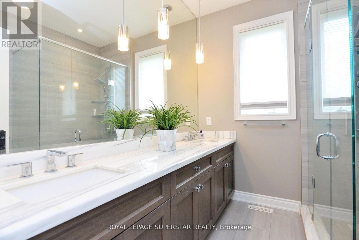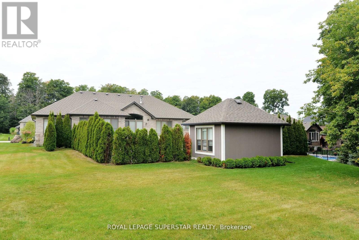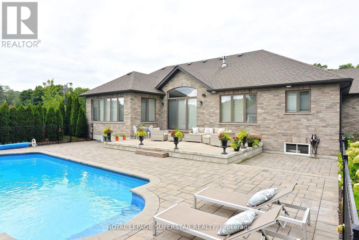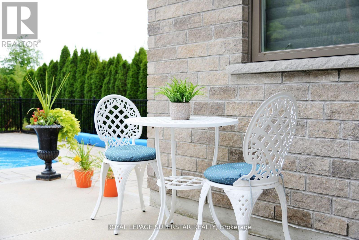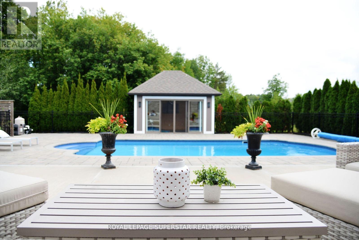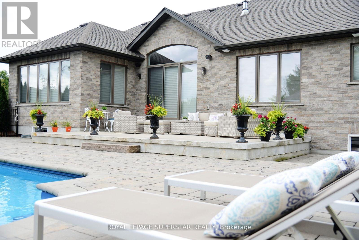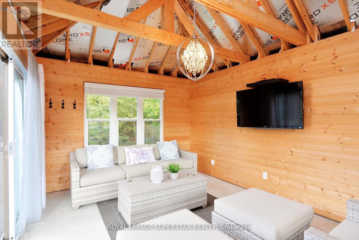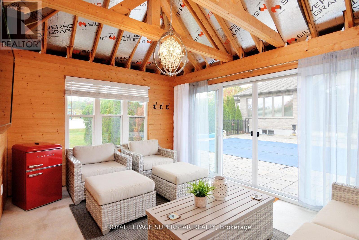9 Black Creek Trail Springwater, Ontario L9X 0J2
$1,950,000
Set on an expansive corner lot of over half an acre, this Gorgeous Custom-Built Sun filled in prestigious Black Creek Estates exemplifies luxury and thoughtful design in one of the area's most sought-after communities. With 4400 sq ft of living space & extremely rare 4 Car Garage, this home offers ample room for a comfortable and spacious lifestyle. 5 mins to Snow Valley Ski Resort & Vespra Hills Golf Course. This is a Corner property with 3 + 2 BR & 3.5 WR, and this exclusive estate home comes with 2 elegant offices, one office is conveniently located on the main floor and the other office, boasts of custom executive office cabinetry, is in the basement. The Kitchen has high end appliances has Shaker style Cabinets, glass inserts & undermount Lighting. Open concept layout has Family Room w/ Cathedral Ceiling & 9 Sliding Glass door opening to a stunning Backyard. The professionally landscaped backyard is a private oasis, complete with a newer inground pool, an automated sprinkler system, and a fully serviced cabana with hydroideal for hosting and relaxing in style.Hand scraped H/W Flooring in the home, spacious Master Bedroom Has Walk-in-Closet & Luxury 5-Piece Ensuite. Mud Room has custom shelving & quartz Counters. 4-Car Garage w/ high ceilings & 2 built in Car Lifts. Custom closets throughout the home including the basement. Lower Level has entrance from Garage, and has 2 BR, 1 WR, A large Family Room, wet bar & Custom-made Office. The Basement has legal approval for legal second dwelling with plans in place for a large 3 BR basement with a huge living area and a chefs kitchen. Home offers a great lifestyle with hiking, water sports, skiing, Golf, and quick access to all amenities of Barrie. This exceptional residence combines refined craftsmanship with modern comforts, offering an elevated lifestyle in an exclusive estate setting. (id:61852)
Property Details
| MLS® Number | S12197713 |
| Property Type | Single Family |
| Community Name | Minesing |
| ParkingSpaceTotal | 12 |
| PoolType | Inground Pool |
Building
| BathroomTotal | 4 |
| BedroomsAboveGround | 3 |
| BedroomsBelowGround | 2 |
| BedroomsTotal | 5 |
| Age | 6 To 15 Years |
| Appliances | Central Vacuum, Dishwasher, Dryer, Oven, Range, Washer, Window Coverings, Wine Fridge, Refrigerator |
| ArchitecturalStyle | Bungalow |
| BasementDevelopment | Finished |
| BasementType | N/a (finished) |
| ConstructionStyleAttachment | Detached |
| CoolingType | Central Air Conditioning |
| ExteriorFinish | Brick |
| FireplacePresent | Yes |
| FlooringType | Hardwood, Laminate |
| FoundationType | Brick |
| HalfBathTotal | 1 |
| HeatingFuel | Natural Gas |
| HeatingType | Forced Air |
| StoriesTotal | 1 |
| SizeInterior | 2000 - 2500 Sqft |
| Type | House |
| UtilityWater | Municipal Water |
Parking
| Attached Garage | |
| Garage |
Land
| Acreage | No |
| Sewer | Sanitary Sewer |
| SizeDepth | 219 Ft |
| SizeFrontage | 113 Ft |
| SizeIrregular | 113 X 219 Ft |
| SizeTotalText | 113 X 219 Ft|1/2 - 1.99 Acres |
| ZoningDescription | Residential |
Rooms
| Level | Type | Length | Width | Dimensions |
|---|---|---|---|---|
| Basement | Office | 4.82 m | 2.9 m | 4.82 m x 2.9 m |
| Basement | Bedroom | 3.23 m | 3.38 m | 3.23 m x 3.38 m |
| Basement | Bedroom | 3.38 m | 2.77 m | 3.38 m x 2.77 m |
| Main Level | Kitchen | 5.27 m | 4.21 m | 5.27 m x 4.21 m |
| Main Level | Family Room | 10.69 m | 8.94 m | 10.69 m x 8.94 m |
| Main Level | Dining Room | 4.84 m | 3 m | 4.84 m x 3 m |
| Main Level | Great Room | 6.56 m | 4.85 m | 6.56 m x 4.85 m |
| Main Level | Office | 3.38 m | 3.33 m | 3.38 m x 3.33 m |
| Main Level | Primary Bedroom | 4.51 m | 3.91 m | 4.51 m x 3.91 m |
| Main Level | Bedroom 2 | 4.1 m | 2.73 m | 4.1 m x 2.73 m |
| Main Level | Bedroom 3 | 3.68 m | 3.31 m | 3.68 m x 3.31 m |
| Main Level | Laundry Room | 3.29 m | 2.36 m | 3.29 m x 2.36 m |
https://www.realtor.ca/real-estate/28419979/9-black-creek-trail-springwater-minesing-minesing
Interested?
Contact us for more information
Dj Rekhi
Salesperson
2515 Meadowpine Blvd #2a
Mississauga, Ontario L5N 6C3
Satnam Gill
Salesperson
2515 Meadowpine Blvd #2
Mississauga, Ontario L5N 6C3
