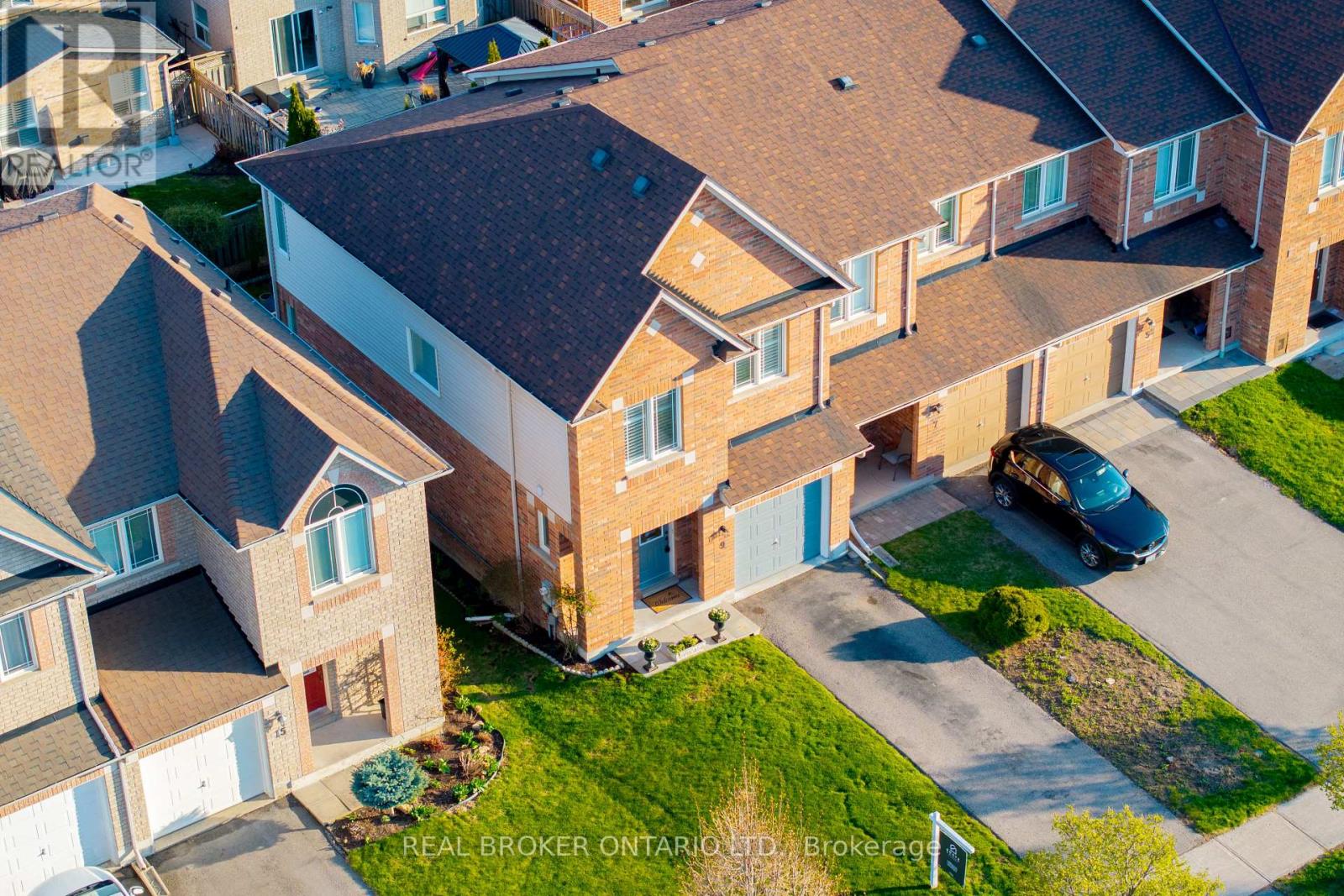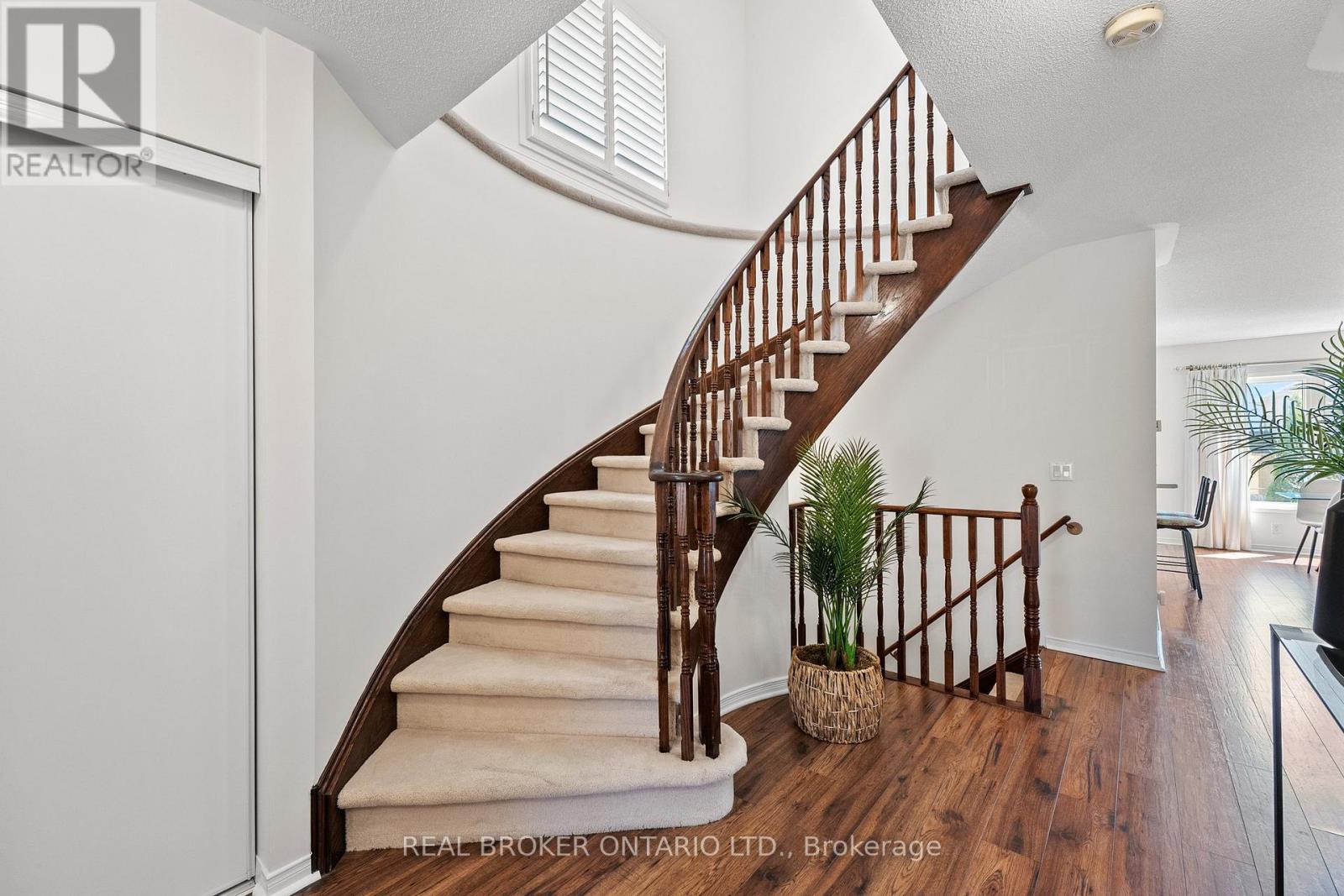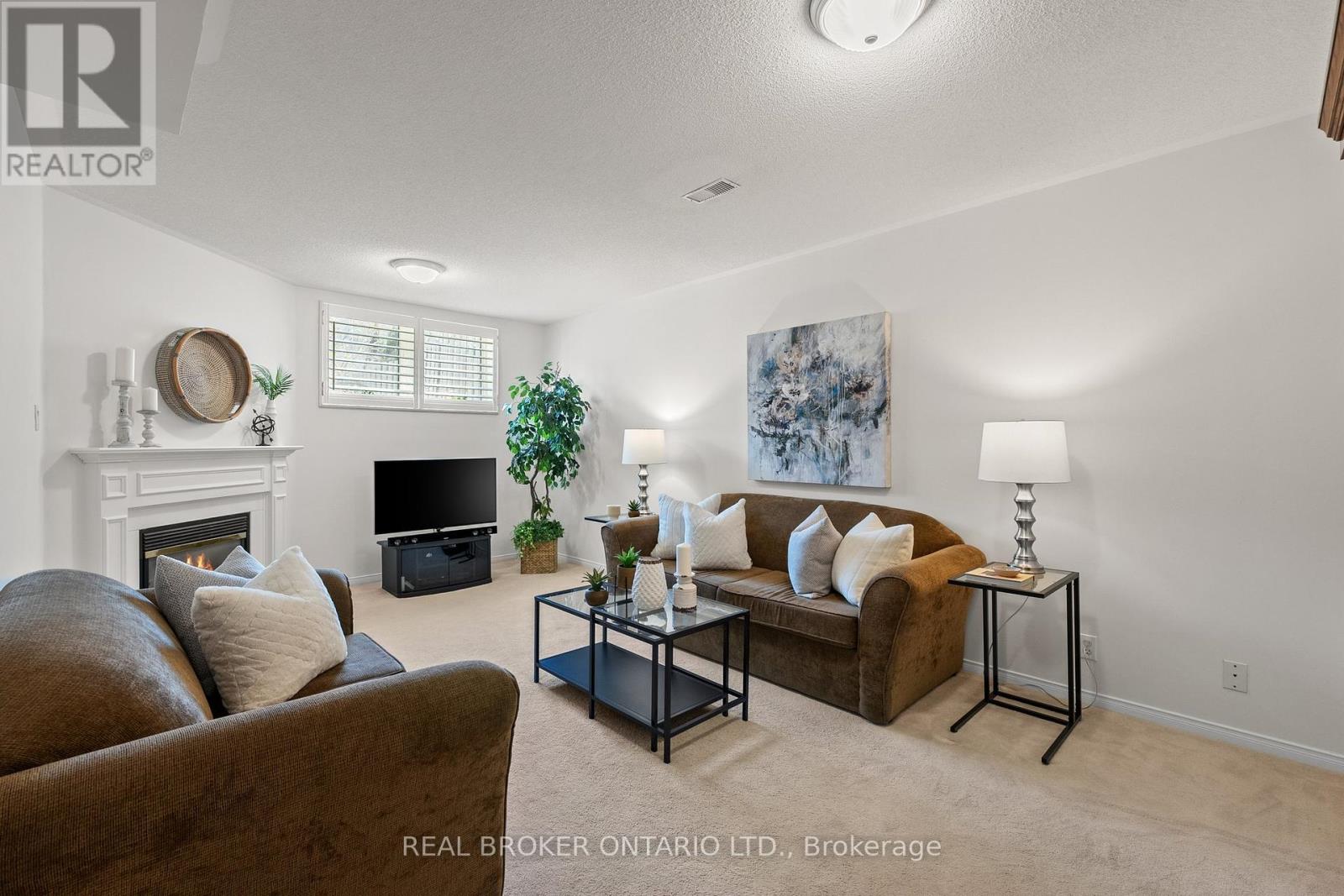9 Bilbrough Street Aurora, Ontario L4G 7W3
$1,099,800
Located in Auroras high-demand Bayview Northeast community, this freshly painted end-unit townhome offers the spacious feel of a semi-detached with thoughtful touches spread acorss 1,717 sqft of living space. A covered porch leads into a tiled foyer with convenient garage access and a main floor powder room. The open-concept living and dining area features laminate flooring and an oversized bay window that fills the space with natural light. The kitchen offers a practical layout with ceramic floors, a breakfast bar, eat-in area, and walk out to a fully fenced, landscaped backyard. Upstairs, find three generously sized bedrooms including a primary with walk-in closet and 4-piece ensuite. The finished basement adds extra living space with large windows, a fireplace, laundry room, storage, and a cantina. South-facing front, long driveway, and just steps to top-rated schools, trails, shops, and restaurants. (id:61852)
Open House
This property has open houses!
2:00 pm
Ends at:4:00 pm
2:00 pm
Ends at:4:00 pm
Property Details
| MLS® Number | N12112208 |
| Property Type | Single Family |
| Neigbourhood | Bayview Meadows |
| Community Name | Bayview Northeast |
| ParkingSpaceTotal | 3 |
Building
| BathroomTotal | 3 |
| BedroomsAboveGround | 3 |
| BedroomsTotal | 3 |
| Appliances | Central Vacuum, Dishwasher, Dryer, Garage Door Opener, Stove, Washer, Water Softener, Window Coverings, Refrigerator |
| BasementDevelopment | Finished |
| BasementType | Full (finished) |
| ConstructionStyleAttachment | Attached |
| CoolingType | Central Air Conditioning |
| ExteriorFinish | Brick |
| FireplacePresent | Yes |
| FlooringType | Laminate, Tile, Carpeted |
| FoundationType | Poured Concrete |
| HalfBathTotal | 1 |
| HeatingFuel | Natural Gas |
| HeatingType | Forced Air |
| StoriesTotal | 2 |
| SizeInterior | 1500 - 2000 Sqft |
| Type | Row / Townhouse |
| UtilityWater | Municipal Water |
Parking
| Attached Garage | |
| Garage |
Land
| Acreage | No |
| Sewer | Sanitary Sewer |
| SizeDepth | 99 Ft ,9 In |
| SizeFrontage | 28 Ft ,1 In |
| SizeIrregular | 28.1 X 99.8 Ft |
| SizeTotalText | 28.1 X 99.8 Ft |
Rooms
| Level | Type | Length | Width | Dimensions |
|---|---|---|---|---|
| Lower Level | Recreational, Games Room | 3.5 m | 6.13 m | 3.5 m x 6.13 m |
| Main Level | Living Room | 3.56 m | 3.94 m | 3.56 m x 3.94 m |
| Main Level | Dining Room | 3.56 m | 3.94 m | 3.56 m x 3.94 m |
| Main Level | Kitchen | 2.49 m | 3.16 m | 2.49 m x 3.16 m |
| Main Level | Eating Area | 2.48 m | 2.02 m | 2.48 m x 2.02 m |
| Upper Level | Primary Bedroom | 4.42 m | 5.16 m | 4.42 m x 5.16 m |
| Upper Level | Bedroom 2 | 2.96 m | 4.11 m | 2.96 m x 4.11 m |
| Upper Level | Bedroom 3 | 2.99 m | 3.75 m | 2.99 m x 3.75 m |
https://www.realtor.ca/real-estate/28233911/9-bilbrough-street-aurora-bayview-northeast
Interested?
Contact us for more information
Stephanie Soave
Salesperson
130 King St W Unit 1900b
Toronto, Ontario M5X 1E3
































