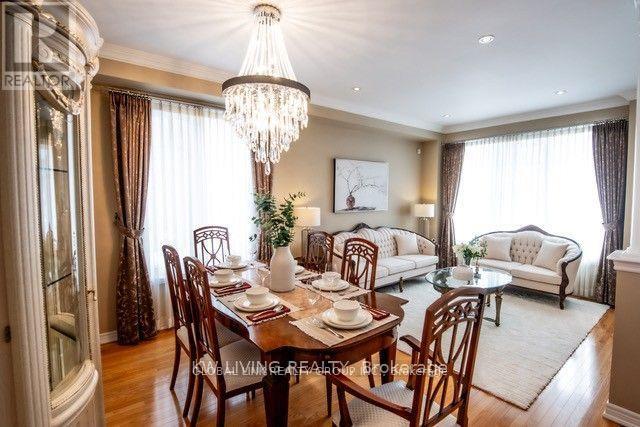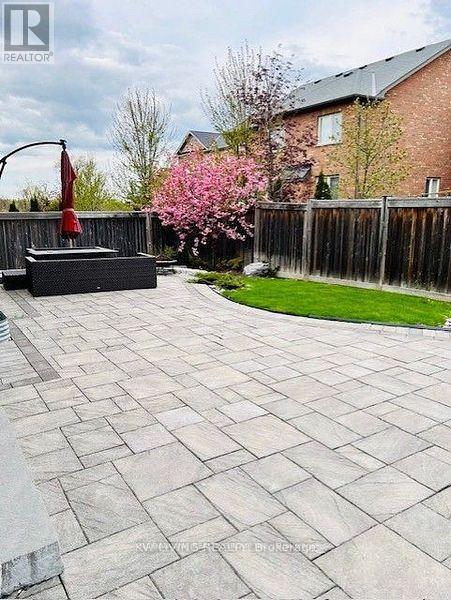9 Bassview Court Richmond Hill, Ontario L4E 0M3
$1,848,000
A unique detached home Over 3000 Square Feet Of living space in Richmond Hill. Minutes away from near park, golf courses, eatery. Set on an extra-large deep pie lot in a Cul-de-sac! Premium lot size 44ft X 98ft with wide backyard at 56ft. No Sidewalk. It can park 4 cars plus 2 in garage. It has 4 + 1 bedrooms and kitchens in a modern open-concept layout 9ft. Ceiling on Main level. A rare opportunity to live in a quiet and sought-after Premium location. Top-ranked schools, nature, conservation trails and Park is nearby. B/In Dishwasher, SS Fridge, Washer & Dryer. House on Cul-de-sac. Limited road traffic, safe for children. Fabulous quiet and closed neighborhood in court. Pie shape Premium lot. Whole house interior pot lights and exterior pot lights. No side walk. 6 cars parking. Front and backyard premium landscaping extended parking space with auto sprinkler system. Basement laundry and rough-in bathroom. A/C and furnace rent to own. Water heater rental. Rough-in outdoor security camera system by Rogers. (id:61852)
Property Details
| MLS® Number | N12184697 |
| Property Type | Single Family |
| Community Name | Jefferson |
| ParkingSpaceTotal | 6 |
Building
| BathroomTotal | 4 |
| BedroomsAboveGround | 4 |
| BedroomsBelowGround | 1 |
| BedroomsTotal | 5 |
| Age | 6 To 15 Years |
| Amenities | Fireplace(s) |
| Appliances | Central Vacuum, Water Softener |
| BasementDevelopment | Unfinished |
| BasementType | N/a (unfinished) |
| ConstructionStyleAttachment | Detached |
| CoolingType | Central Air Conditioning |
| ExteriorFinish | Brick |
| FireplacePresent | Yes |
| FireplaceTotal | 1 |
| FlooringType | Hardwood |
| FoundationType | Concrete |
| HalfBathTotal | 1 |
| HeatingFuel | Natural Gas |
| HeatingType | Forced Air |
| StoriesTotal | 2 |
| SizeInterior | 3000 - 3500 Sqft |
| Type | House |
| UtilityWater | Municipal Water |
Parking
| Attached Garage | |
| Garage |
Land
| Acreage | No |
| Sewer | Sanitary Sewer |
| SizeDepth | 98 Ft |
| SizeFrontage | 44 Ft |
| SizeIrregular | 44 X 98 Ft |
| SizeTotalText | 44 X 98 Ft |
Rooms
| Level | Type | Length | Width | Dimensions |
|---|---|---|---|---|
| Second Level | Primary Bedroom | 6.1 m | 4.4 m | 6.1 m x 4.4 m |
| Second Level | Bedroom 2 | 4.6 m | 4 m | 4.6 m x 4 m |
| Second Level | Bedroom 3 | 4 m | 3.35 m | 4 m x 3.35 m |
| Second Level | Bedroom 4 | 4.2 m | 3.3 m | 4.2 m x 3.3 m |
| Main Level | Living Room | 5.95 m | 3.95 m | 5.95 m x 3.95 m |
| Main Level | Dining Room | 5.95 m | 3.95 m | 5.95 m x 3.95 m |
| Main Level | Family Room | 6.05 m | 4.2 m | 6.05 m x 4.2 m |
| Main Level | Kitchen | 4.35 m | 3.4 m | 4.35 m x 3.4 m |
| Main Level | Eating Area | 4.35 m | 2.6 m | 4.35 m x 2.6 m |
| Main Level | Office | 3.3 m | 3.1 m | 3.3 m x 3.1 m |
https://www.realtor.ca/real-estate/28391776/9-bassview-court-richmond-hill-jefferson-jefferson
Interested?
Contact us for more information
Rosa To
Salesperson
60 Centurian Dr #120
Markham, Ontario L3R 9R2





























