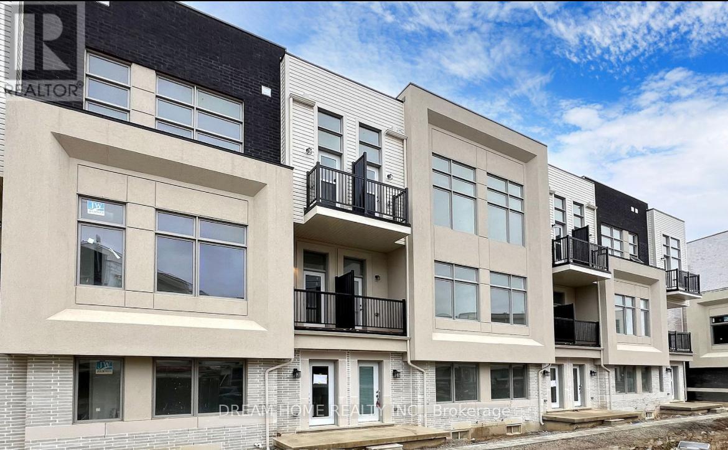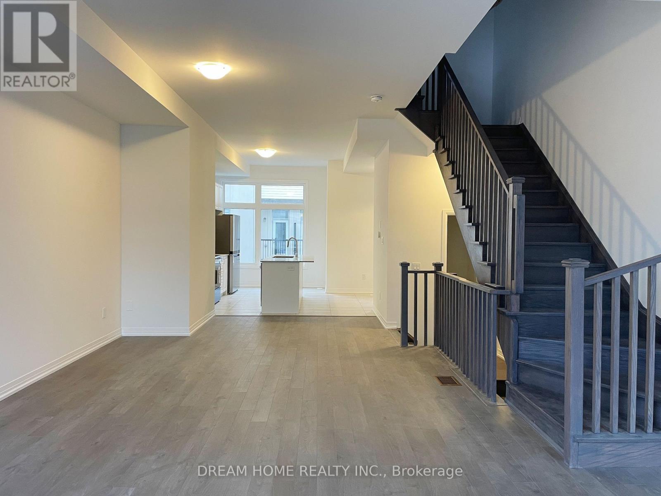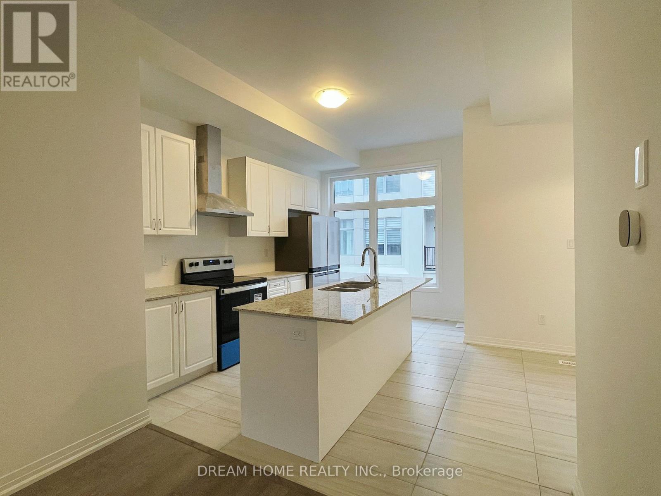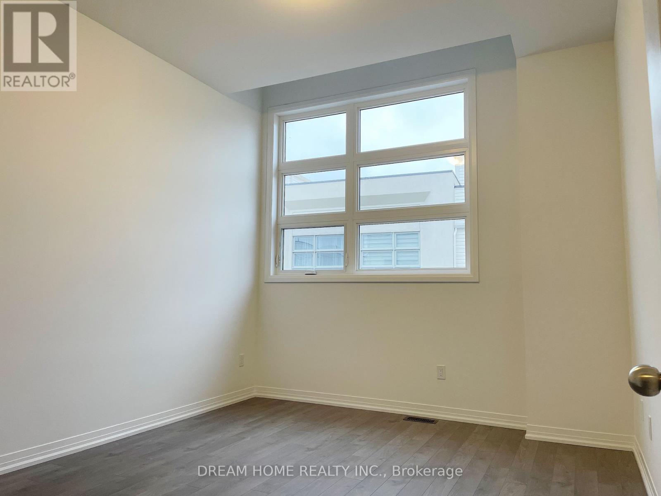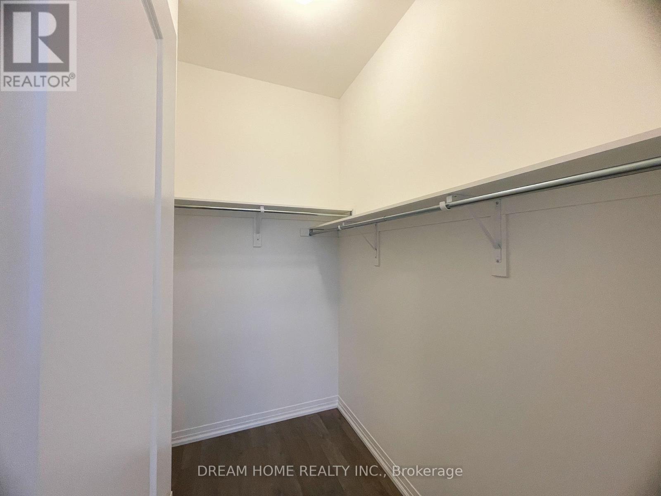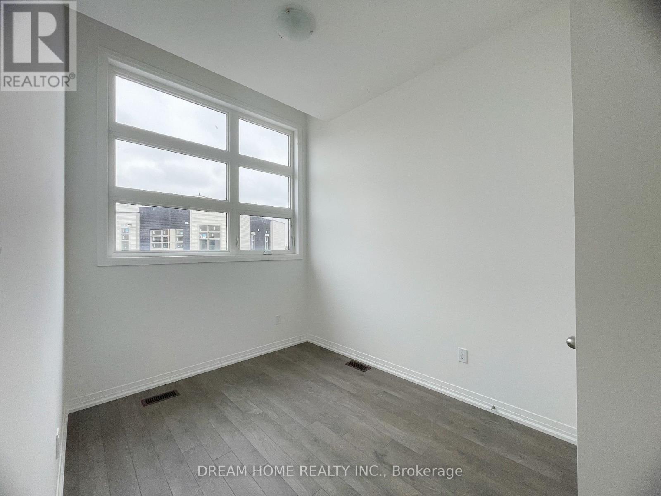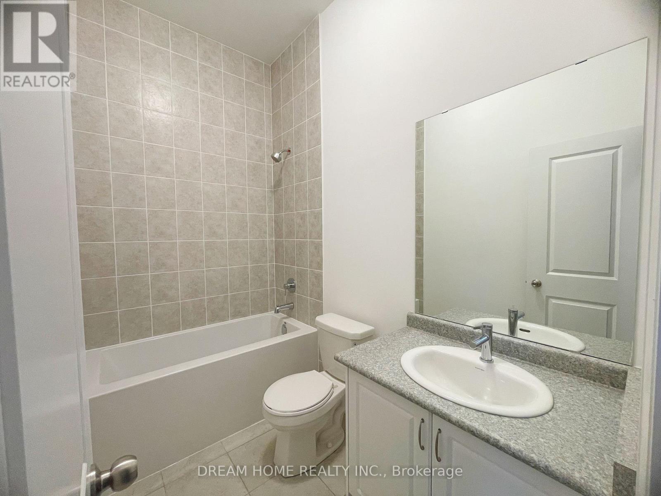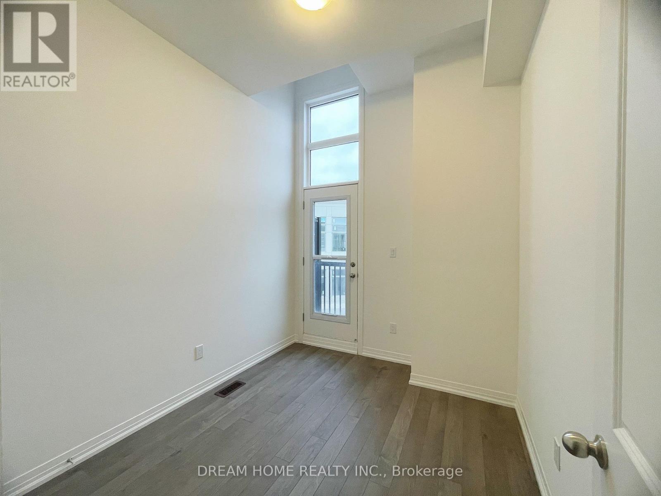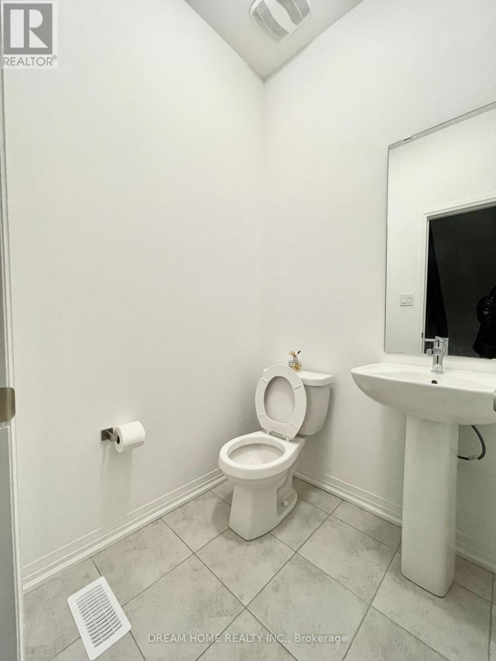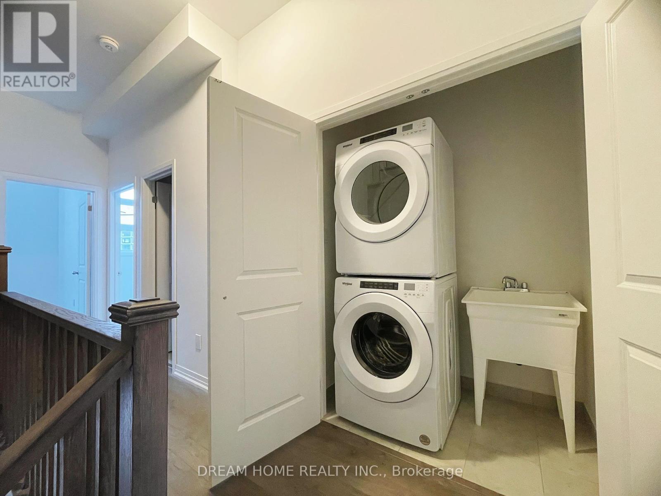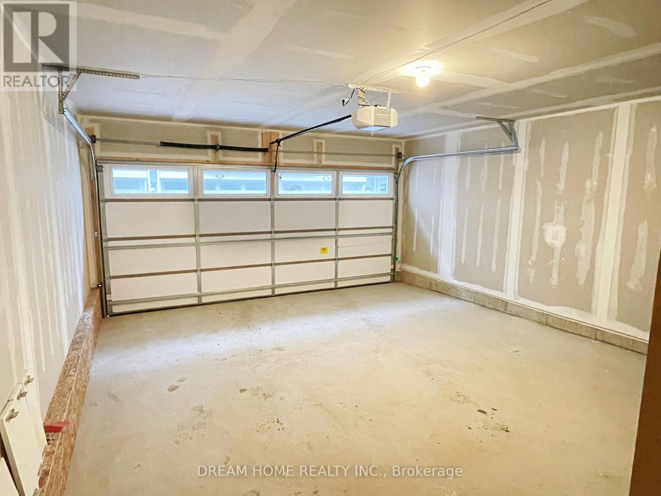9 Albert Firman Lane Markham, Ontario L6C 2V6
$1,360,000
Experience modern luxury in this stunning 4-bedroom, 4-bathroom freehold townhouse. Featuring an open-concept kitchen with a granite countertop, center island, and soaring 10' ceilings. The expansive rooftop terrace is ideal for hosting gatherings with family and friends. This brand-new, never-lived-in townhome offers 2,568 sqft of living space. The primary suite boasts a spacious walk-in closet and a 4-piece ensuite. The ground-floor is upgraded with a 4th bedroom, complete with a 3-piece bathroom, can serve as a private office or guest suite. Additional space in the basement with a rough-in for a bathroom offers endless possibilities create your own gym, home theater, or family room. Located in a top school district, next to King Square Shopping Centre, and within walking distance to supermarkets. Just minutes from Hwy 404, parks, AT&T, gas stations, and all essential amenities. (id:61852)
Property Details
| MLS® Number | N12020194 |
| Property Type | Single Family |
| Neigbourhood | Buttonville |
| Community Name | Cachet |
| AmenitiesNearBy | Park, Schools, Public Transit |
| Features | Carpet Free, In-law Suite |
| ParkingSpaceTotal | 3 |
Building
| BathroomTotal | 4 |
| BedroomsAboveGround | 4 |
| BedroomsTotal | 4 |
| Age | 0 To 5 Years |
| Amenities | Separate Heating Controls |
| Appliances | Garage Door Opener Remote(s), Dishwasher, Dryer, Hood Fan, Stove, Washer, Window Coverings, Refrigerator |
| BasementDevelopment | Unfinished |
| BasementType | N/a (unfinished) |
| ConstructionStyleAttachment | Attached |
| CoolingType | Central Air Conditioning |
| ExteriorFinish | Brick, Stone |
| FlooringType | Laminate, Tile |
| FoundationType | Concrete |
| HalfBathTotal | 1 |
| HeatingFuel | Natural Gas |
| HeatingType | Forced Air |
| StoriesTotal | 3 |
| SizeInterior | 2500 - 3000 Sqft |
| Type | Row / Townhouse |
| UtilityWater | Municipal Water |
Parking
| Attached Garage | |
| Garage |
Land
| Acreage | No |
| LandAmenities | Park, Schools, Public Transit |
| Sewer | Sanitary Sewer |
| SizeDepth | 63 Ft ,9 In |
| SizeFrontage | 18 Ft ,1 In |
| SizeIrregular | 18.1 X 63.8 Ft |
| SizeTotalText | 18.1 X 63.8 Ft |
Rooms
| Level | Type | Length | Width | Dimensions |
|---|---|---|---|---|
| Second Level | Primary Bedroom | 3.41 m | 4.27 m | 3.41 m x 4.27 m |
| Second Level | Bedroom 2 | 2.5 m | 3.05 m | 2.5 m x 3.05 m |
| Second Level | Bedroom 3 | 2.62 m | 3.14 m | 2.62 m x 3.14 m |
| Main Level | Kitchen | 2.6 m | 4.3 m | 2.6 m x 4.3 m |
| Main Level | Living Room | 4.08 m | 4.88 m | 4.08 m x 4.88 m |
| Main Level | Great Room | 5.18 m | 3.9 m | 5.18 m x 3.9 m |
| Main Level | Eating Area | 2.47 m | 2.47 m | 2.47 m x 2.47 m |
| Ground Level | Bedroom 4 | 2.77 m | 3.1 m | 2.77 m x 3.1 m |
https://www.realtor.ca/real-estate/28026885/9-albert-firman-lane-markham-cachet-cachet
Interested?
Contact us for more information
Yuki Jin
Salesperson
206 - 7800 Woodbine Avenue
Markham, Ontario L3R 2N7
