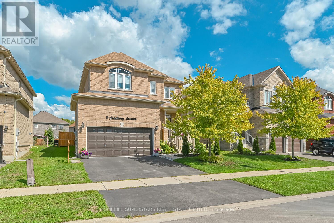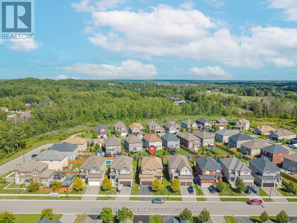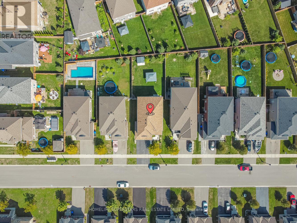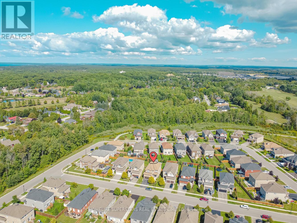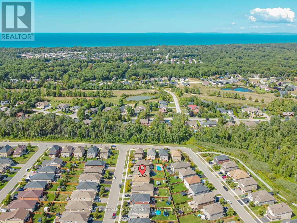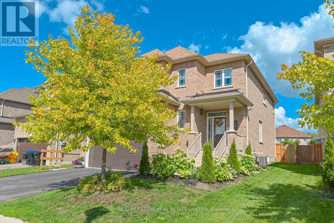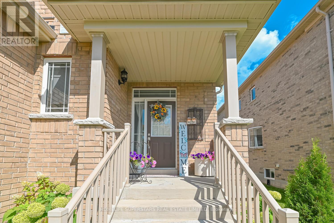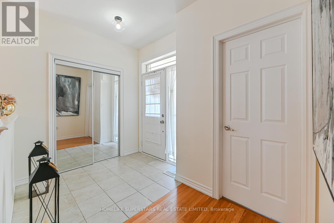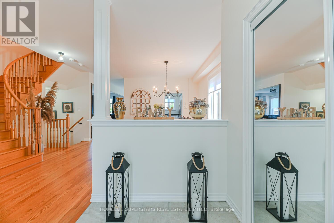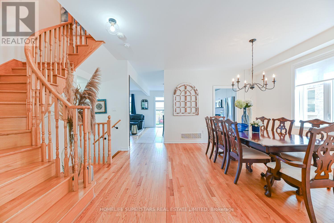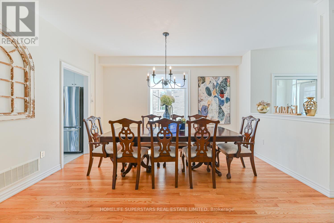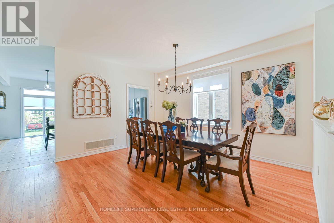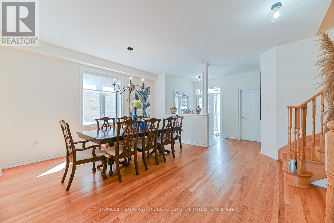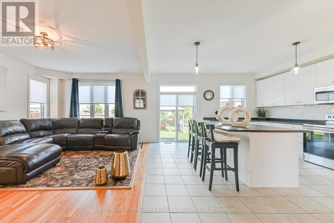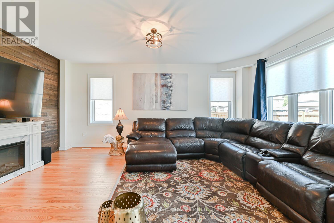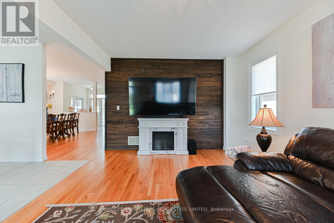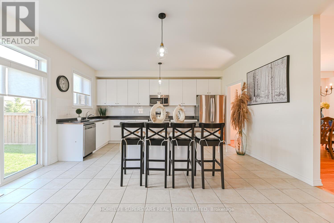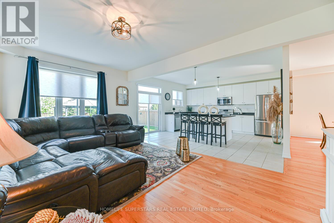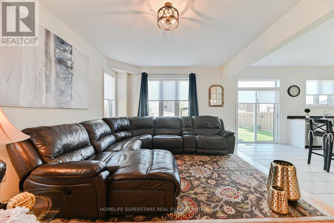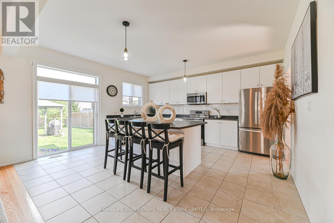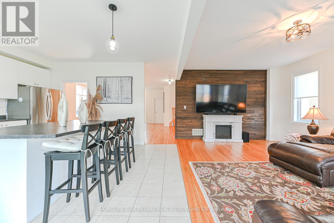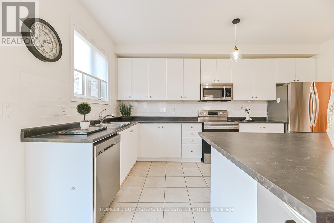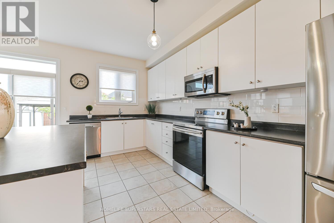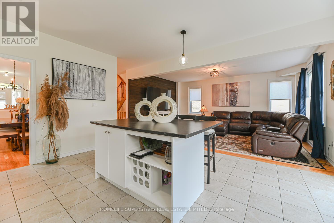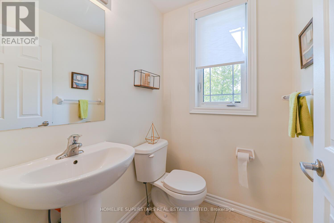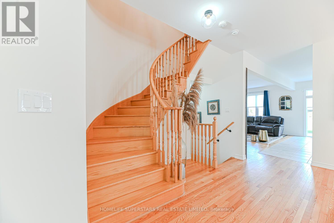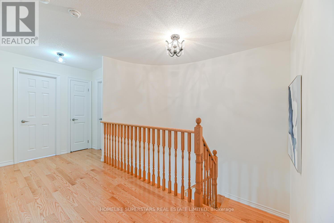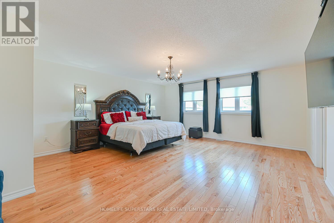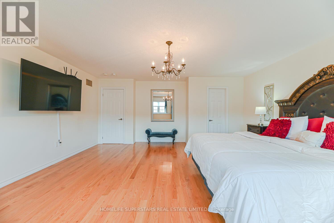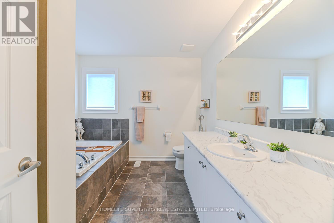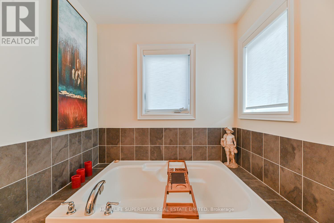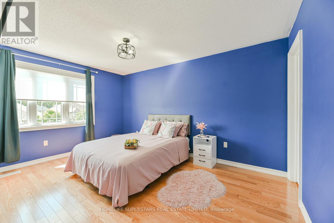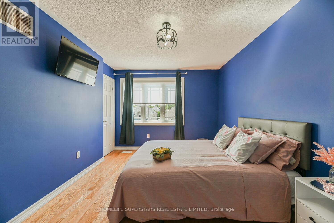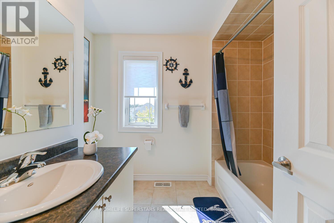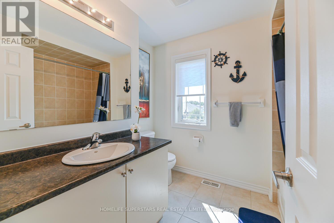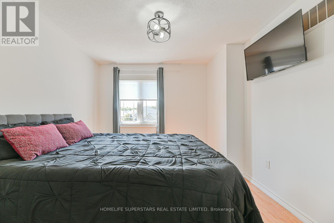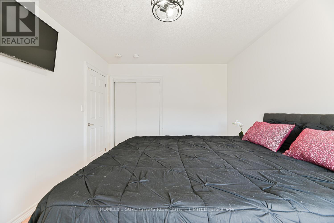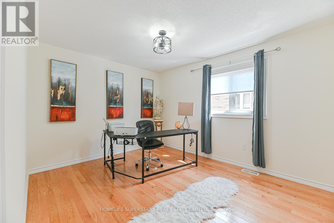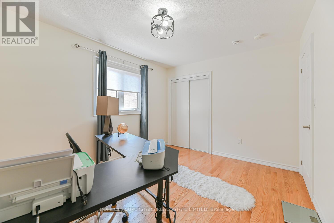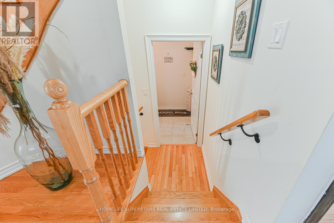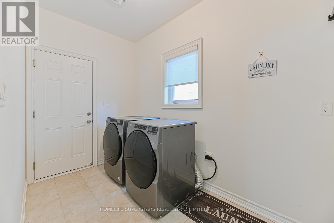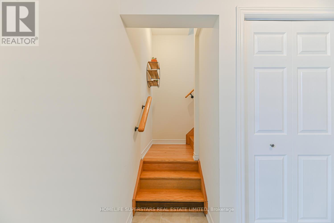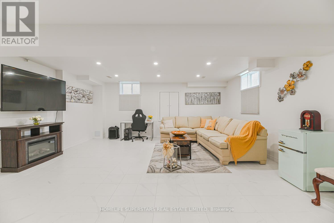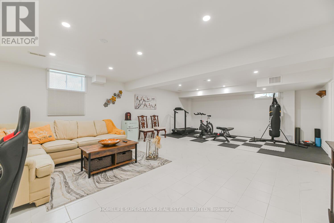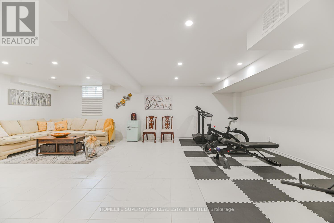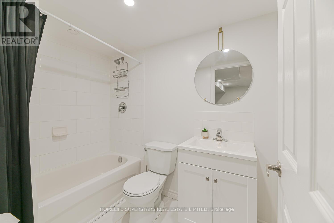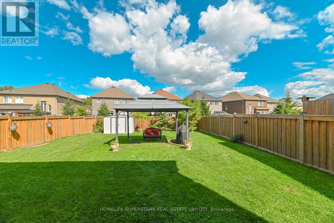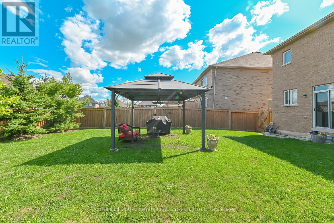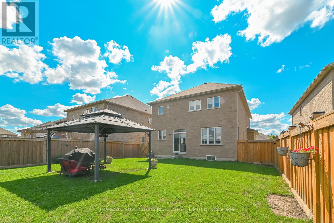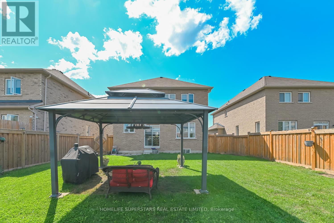9 Academy Avenue Wasaga Beach, Ontario L9Z 1J4
$978,000
Stunning Newly Built Villa Maple Model 2-Storey Home with This 4-bedroom, 4-bathroom gem sits on a spacious 44 ft x 129 ft lot. Step into a bright, welcoming foyer that flows into an elegant dining area. The open-concept living room and eat-in kitchen are bathed in natural light, with the kitchen boasting ceramic subway tile backsplash, a double sink, extended cabinetry, and stainless steel appliances. The second-floor primary suite features a walk-in closet and a luxurious 4-piece ensuite with a soaker tub and standalone shower. A secondary master suite includes a 4-piece ensuite with a tub/shower combo. Two additional bedrooms and another 4-piece bathroom complete the upper level. The newly finished basement, with a 3-piece bathroom, offers endless possibilities for customization. Enjoy a large, partially fenced backyard perfect for entertaining. Additional highlights include main floor laundry, oak hardwood floors, custom window shades, and a double car garage with inside entry. Full upgrade list available! (id:61852)
Property Details
| MLS® Number | S12416483 |
| Property Type | Single Family |
| Community Name | Wasaga Beach |
| AmenitiesNearBy | Park, Public Transit, Schools |
| CommunityFeatures | School Bus |
| ParkingSpaceTotal | 4 |
Building
| BathroomTotal | 5 |
| BedroomsAboveGround | 4 |
| BedroomsBelowGround | 1 |
| BedroomsTotal | 5 |
| Appliances | Water Meter |
| BasementDevelopment | Finished |
| BasementType | N/a (finished) |
| ConstructionStyleAttachment | Detached |
| CoolingType | Central Air Conditioning |
| ExteriorFinish | Brick |
| FireplacePresent | Yes |
| FlooringType | Hardwood, Tile |
| FoundationType | Poured Concrete |
| HalfBathTotal | 1 |
| HeatingFuel | Natural Gas |
| HeatingType | Forced Air |
| StoriesTotal | 2 |
| SizeInterior | 2000 - 2500 Sqft |
| Type | House |
| UtilityWater | Municipal Water |
Parking
| Attached Garage | |
| Garage |
Land
| Acreage | No |
| FenceType | Fenced Yard |
| LandAmenities | Park, Public Transit, Schools |
| Sewer | Sanitary Sewer |
| SizeDepth | 129 Ft ,10 In |
| SizeFrontage | 44 Ft ,4 In |
| SizeIrregular | 44.4 X 129.9 Ft |
| SizeTotalText | 44.4 X 129.9 Ft |
Rooms
| Level | Type | Length | Width | Dimensions |
|---|---|---|---|---|
| Second Level | Bathroom | 2.78 m | 2.26 m | 2.78 m x 2.26 m |
| Second Level | Bathroom | 3.1 m | 2.87 m | 3.1 m x 2.87 m |
| Second Level | Bathroom | 1.82 m | 2.34 m | 1.82 m x 2.34 m |
| Second Level | Primary Bedroom | 5.84 m | 5.23 m | 5.84 m x 5.23 m |
| Second Level | Bedroom 2 | 4.47 m | 3.2 m | 4.47 m x 3.2 m |
| Second Level | Bedroom 3 | 3.99 m | 3.12 m | 3.99 m x 3.12 m |
| Second Level | Bedroom 4 | 3.96 m | 3.12 m | 3.96 m x 3.12 m |
| Basement | Recreational, Games Room | 12.83 m | 8.53 m | 12.83 m x 8.53 m |
| Basement | Bathroom | 2.78 m | 2.26 m | 2.78 m x 2.26 m |
| Main Level | Dining Room | 4.32 m | 3.45 m | 4.32 m x 3.45 m |
| Main Level | Kitchen | 4.98 m | 4.55 m | 4.98 m x 4.55 m |
| Main Level | Laundry Room | 3.43 m | 1.85 m | 3.43 m x 1.85 m |
| Main Level | Living Room | 5.77 m | 3.91 m | 5.77 m x 3.91 m |
| Ground Level | Bathroom | 1.47 m | 1.7 m | 1.47 m x 1.7 m |
Utilities
| Cable | Installed |
| Electricity | Installed |
| Sewer | Installed |
https://www.realtor.ca/real-estate/28890748/9-academy-avenue-wasaga-beach-wasaga-beach
Interested?
Contact us for more information
Aman Toor
Salesperson
10473 Islington Ave
Kleinburg, Ontario L0J 1C0
