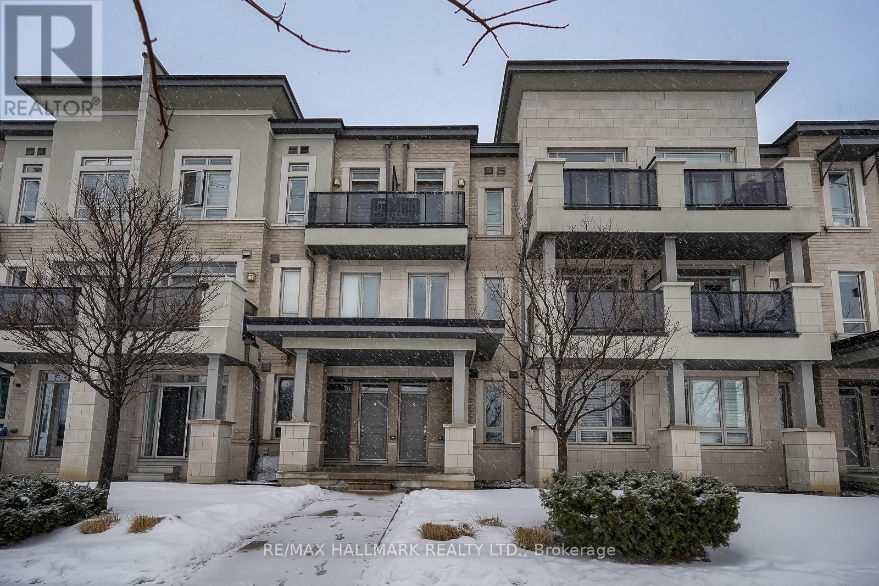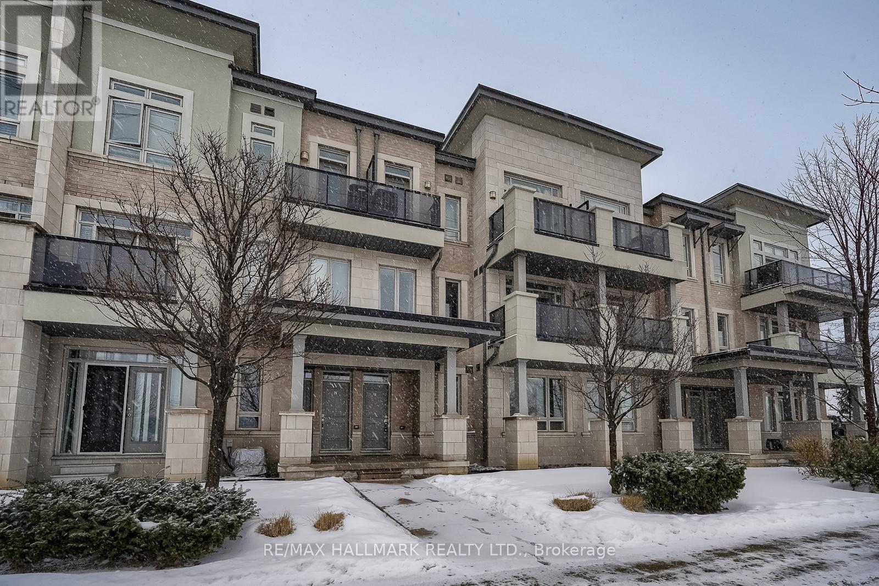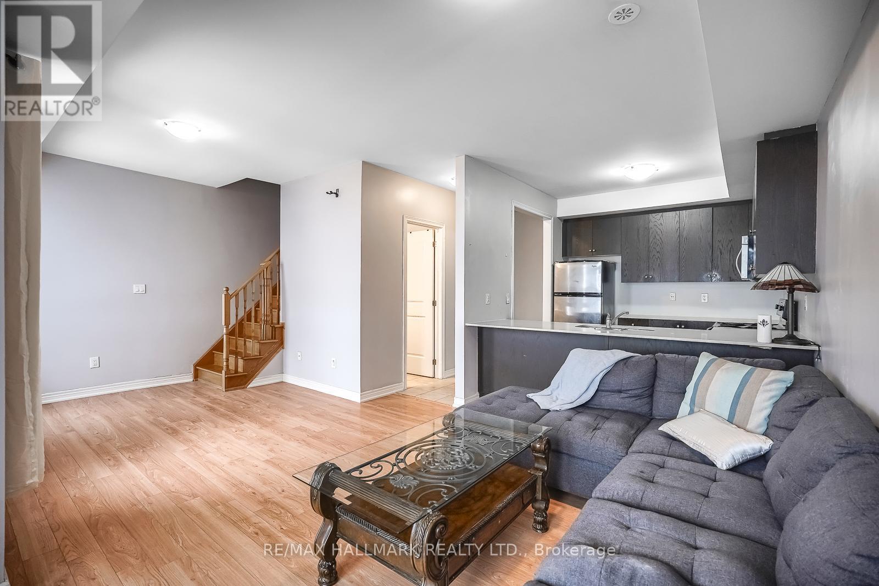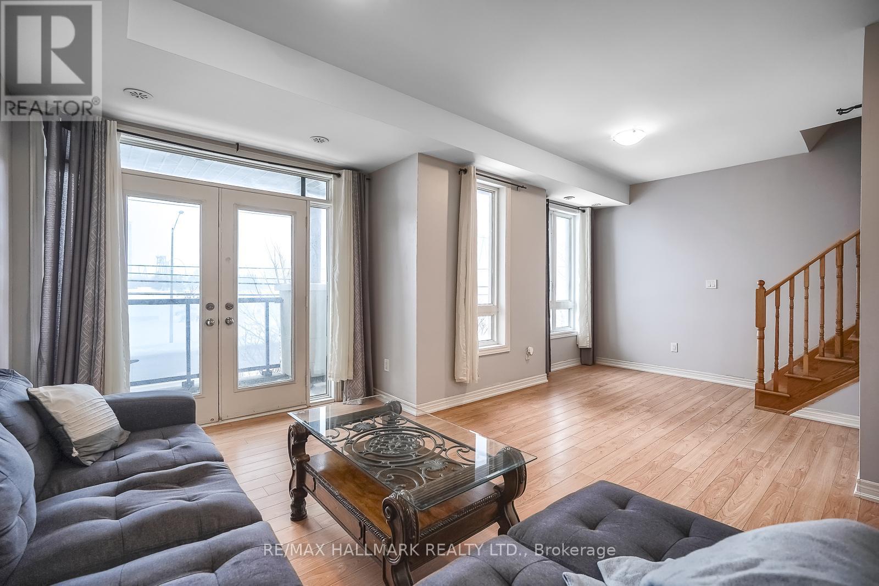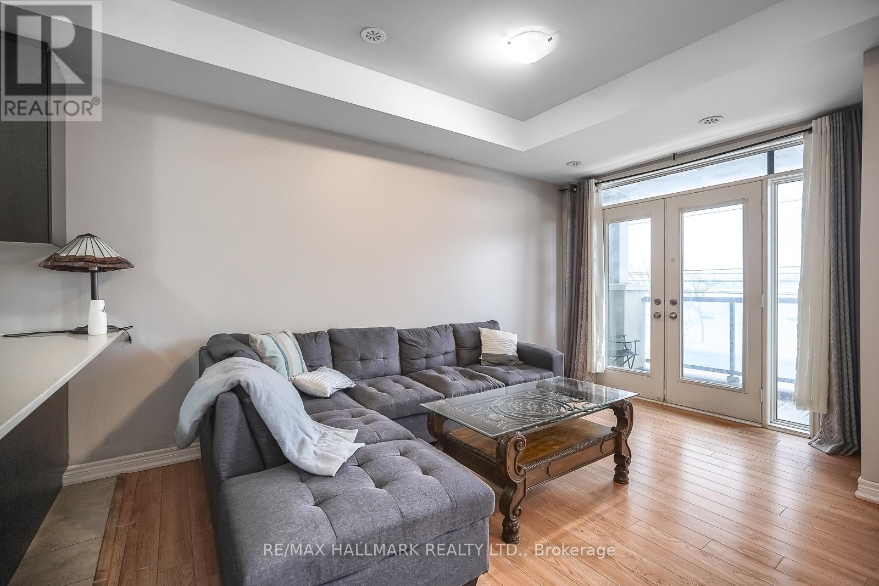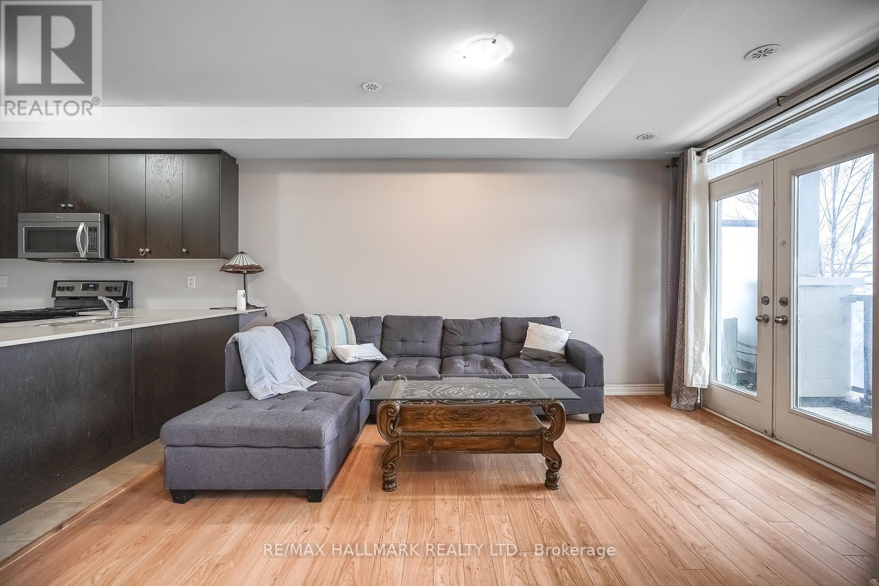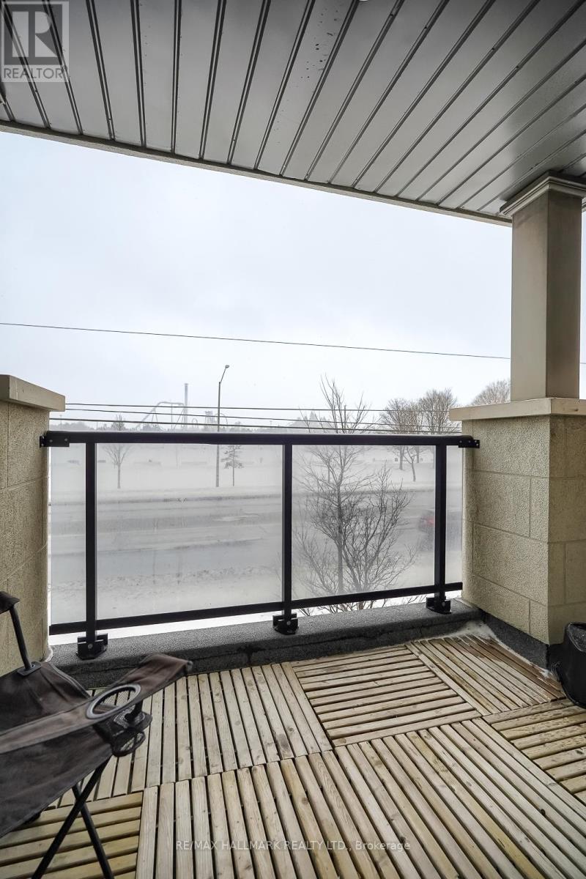9 - 9601 Jane Street Vaughan, Ontario L6A 4G5
$699,000Maintenance, Common Area Maintenance, Parking, Insurance
$293 Monthly
Maintenance, Common Area Maintenance, Parking, Insurance
$293 MonthlyModern 2 Bed+2 Bath Townhome With Parking In The Heart Of Vaughan. Bright, Spacious Open Concept Layout With Modern Style Kitchen, Stainless Steel Appliances, Quartz Counter & Centre Island. Features 3 balconies W/ French Doors & Treetop / Amusement Park Views. Located Minutes Away from the Major Highways (400 and 407), Public Transit, Vaughan Mills, Canadas Wonderland, Shopping, Banks, Starbucks, Go Stations, Subway TTC, Fortino's Plaza, Longos, Parks, Cortellucci Vaughan Hospital, Shops And Various Convenient Restaurants. (id:61852)
Property Details
| MLS® Number | N11957879 |
| Property Type | Single Family |
| Community Name | Maple |
| CommunityFeatures | Pet Restrictions |
| Features | Carpet Free |
| ParkingSpaceTotal | 1 |
Building
| BathroomTotal | 2 |
| BedroomsAboveGround | 2 |
| BedroomsTotal | 2 |
| Appliances | Dishwasher, Dryer, Hood Fan, Microwave, Stove, Washer, Refrigerator |
| CoolingType | Central Air Conditioning |
| ExteriorFinish | Brick, Stucco |
| FlooringType | Laminate, Ceramic |
| HalfBathTotal | 1 |
| HeatingFuel | Natural Gas |
| HeatingType | Forced Air |
| StoriesTotal | 2 |
| SizeInterior | 999.992 - 1198.9898 Sqft |
| Type | Row / Townhouse |
Land
| Acreage | No |
Rooms
| Level | Type | Length | Width | Dimensions |
|---|---|---|---|---|
| Second Level | Primary Bedroom | 3.12 m | 4.26 m | 3.12 m x 4.26 m |
| Second Level | Bedroom 2 | 3.22 m | 3.09 m | 3.22 m x 3.09 m |
| Main Level | Living Room | 5.56 m | 4.57 m | 5.56 m x 4.57 m |
| Main Level | Dining Room | 5.56 m | 4.57 m | 5.56 m x 4.57 m |
| Main Level | Kitchen | 2.8 m | 2.84 m | 2.8 m x 2.84 m |
https://www.realtor.ca/real-estate/27881390/9-9601-jane-street-vaughan-maple-maple
Interested?
Contact us for more information
Allister John Sinclair
Salesperson
2277 Queen Street East
Toronto, Ontario M4E 1G5
