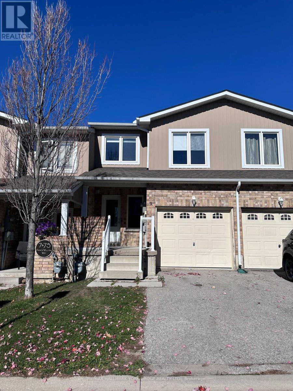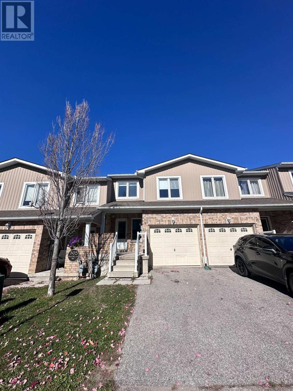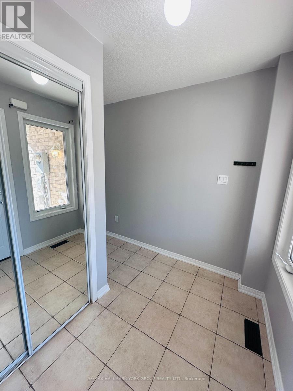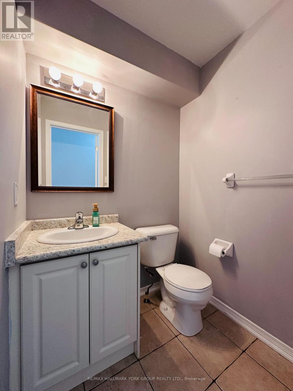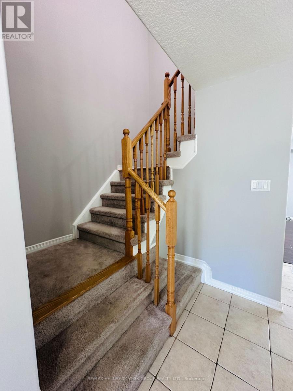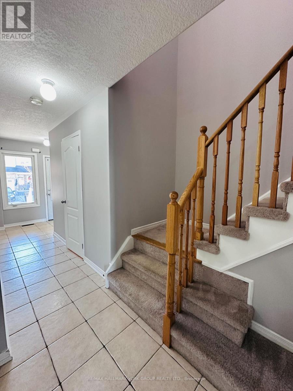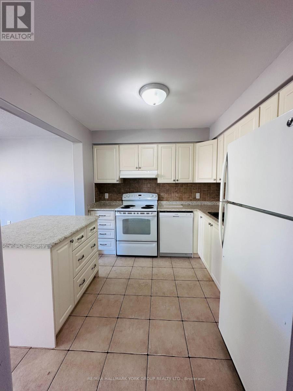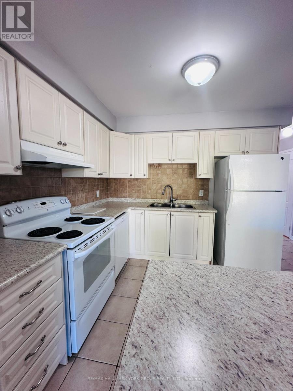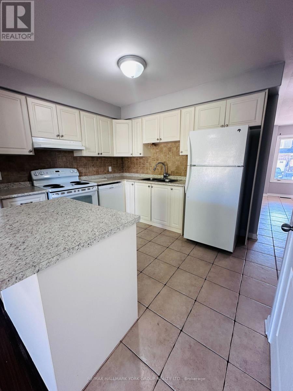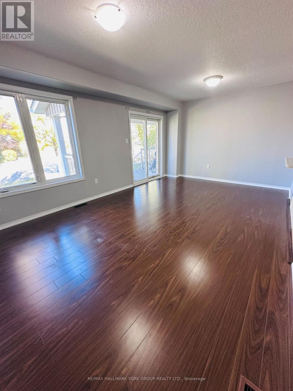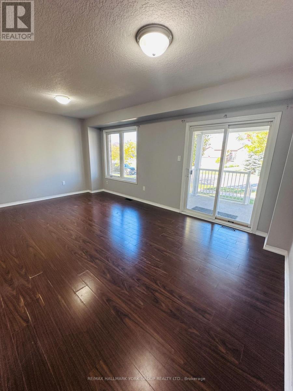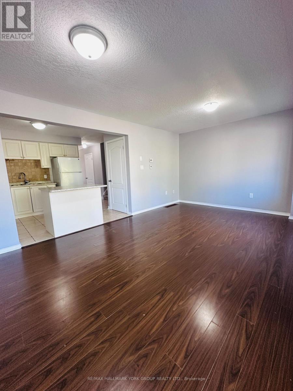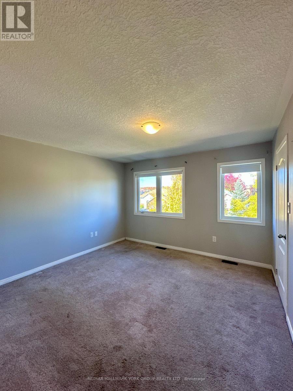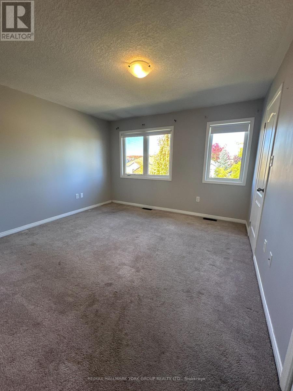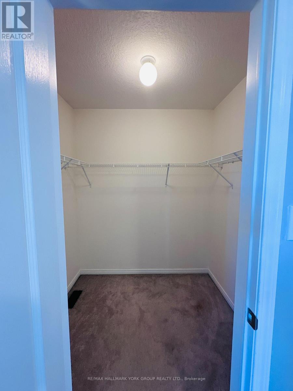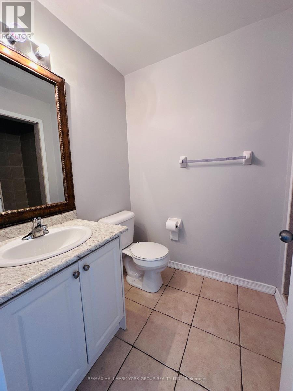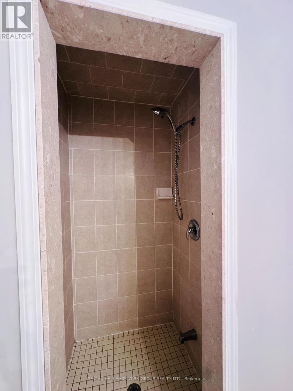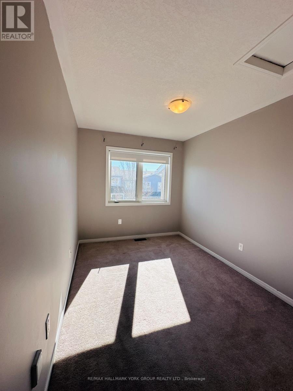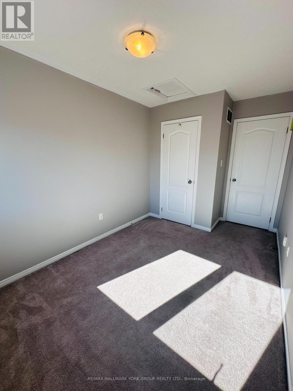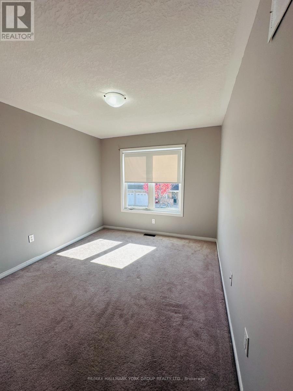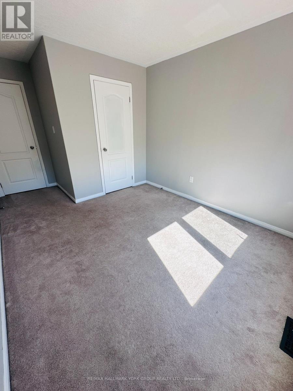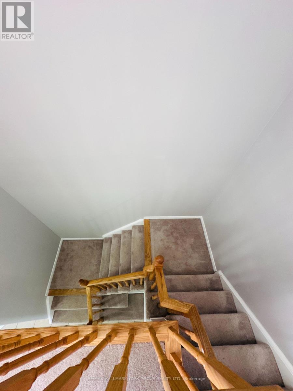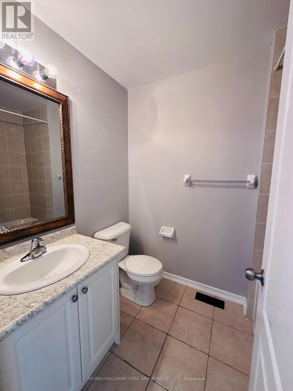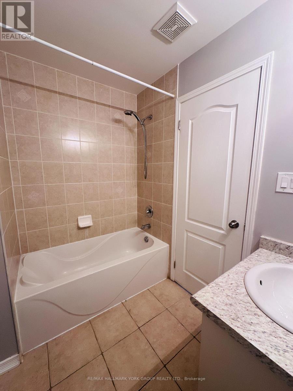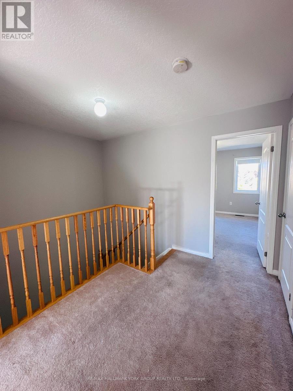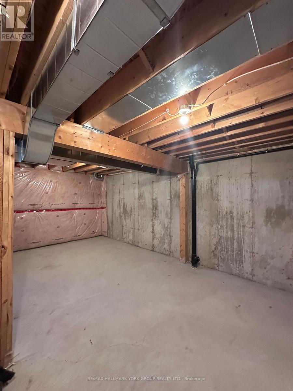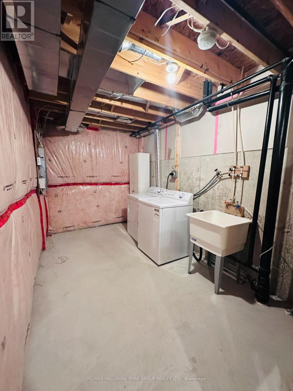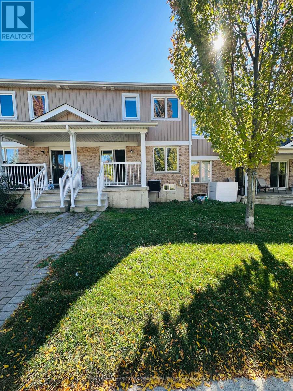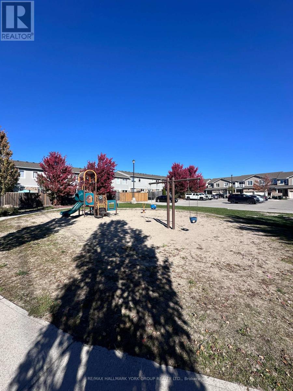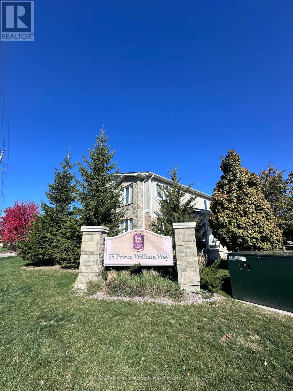9 - 75 Prince William Way Barrie, Ontario L4N 0Y9
$2,600 Monthly
3-Bedroom, 3-Bathroom Townhome for Rent in South Barrie with Front & Back Yard and Garage Welcome to Royal Gates, a well-maintained townhome community in South Barrie offering comfort, convenience, and excellent commuter access. This spacious 3-bedroom, 3-bathroom townhome is perfect for families, professionals, or anyone seeking quality living in a strong location.Inside, the open-concept main level features abundant natural light and a seamless flow from kitchen to dining to living areasideal for everyday life and entertaining. A convenient 2-piece powder room is located on the main floor, and the kitchen offers walkout access to a private back deck.Upstairs, the primary suite includes a walk-in closet and 3-piece ensuite bathroom, while two additional bedrooms share another full bathroom. The unfinished basement provides excellent potential for a home office, recreation space, or extra storage to suit your needs.Parking includes a single-car garage plus driveway space for added convenience. The property comes with all essential appliances: refrigerator, stove, dishwasher, built-in overhead exhaust fan, washer, dryer, furnace, air conditioning, and Lifebreath HRV system.Enjoy access to visitor parking and a community park. The location is close to the new high school, local church, and elementary schools. With just minutes to the Barrie South GO Station, Highway 400, parks, transit, and shopping, you'll have everything you need within easy reach. (id:61852)
Property Details
| MLS® Number | S12431327 |
| Property Type | Single Family |
| Community Name | Innis-Shore |
| AmenitiesNearBy | Park, Public Transit |
| Easement | Sub Division Covenants, Other |
| Features | Wooded Area, Dry, Level |
| ParkingSpaceTotal | 2 |
Building
| BathroomTotal | 3 |
| BedroomsAboveGround | 3 |
| BedroomsTotal | 3 |
| Age | 6 To 15 Years |
| BasementDevelopment | Unfinished |
| BasementType | Full (unfinished) |
| ConstructionStyleAttachment | Attached |
| CoolingType | Central Air Conditioning |
| ExteriorFinish | Aluminum Siding, Brick |
| FireProtection | Controlled Entry |
| FoundationType | Poured Concrete |
| HalfBathTotal | 1 |
| HeatingFuel | Natural Gas |
| HeatingType | Forced Air |
| StoriesTotal | 2 |
| SizeInterior | 1100 - 1500 Sqft |
| Type | Row / Townhouse |
| UtilityWater | Municipal Water |
Parking
| Attached Garage | |
| Garage |
Land
| Acreage | No |
| LandAmenities | Park, Public Transit |
| LandscapeFeatures | Landscaped |
| Sewer | Sanitary Sewer |
| SizeDepth | 88 Ft ,10 In |
| SizeFrontage | 18 Ft ,9 In |
| SizeIrregular | 18.8 X 88.9 Ft |
| SizeTotalText | 18.8 X 88.9 Ft|under 1/2 Acre |
Rooms
| Level | Type | Length | Width | Dimensions |
|---|---|---|---|---|
| Second Level | Primary Bedroom | 3.7 m | 3.7 m | 3.7 m x 3.7 m |
| Second Level | Bedroom | 2.69 m | 3.35 m | 2.69 m x 3.35 m |
| Second Level | Bedroom | 2.89 m | 3.35 m | 2.89 m x 3.35 m |
| Main Level | Living Room | 5.48 m | 3.55 m | 5.48 m x 3.55 m |
| Main Level | Kitchen | 3.3 m | 2.69 m | 3.3 m x 2.69 m |
| Other | Bathroom | Measurements not available | ||
| Other | Bathroom | Measurements not available | ||
| Other | Bathroom | Measurements not available | ||
| Other | Laundry Room | Measurements not available |
Utilities
| Cable | Installed |
| Electricity | Installed |
| Sewer | Installed |
https://www.realtor.ca/real-estate/28923326/9-75-prince-william-way-barrie-innis-shore-innis-shore
Interested?
Contact us for more information
Julian Casallas
Broker
Ana-Maria Tigrero
Salesperson
