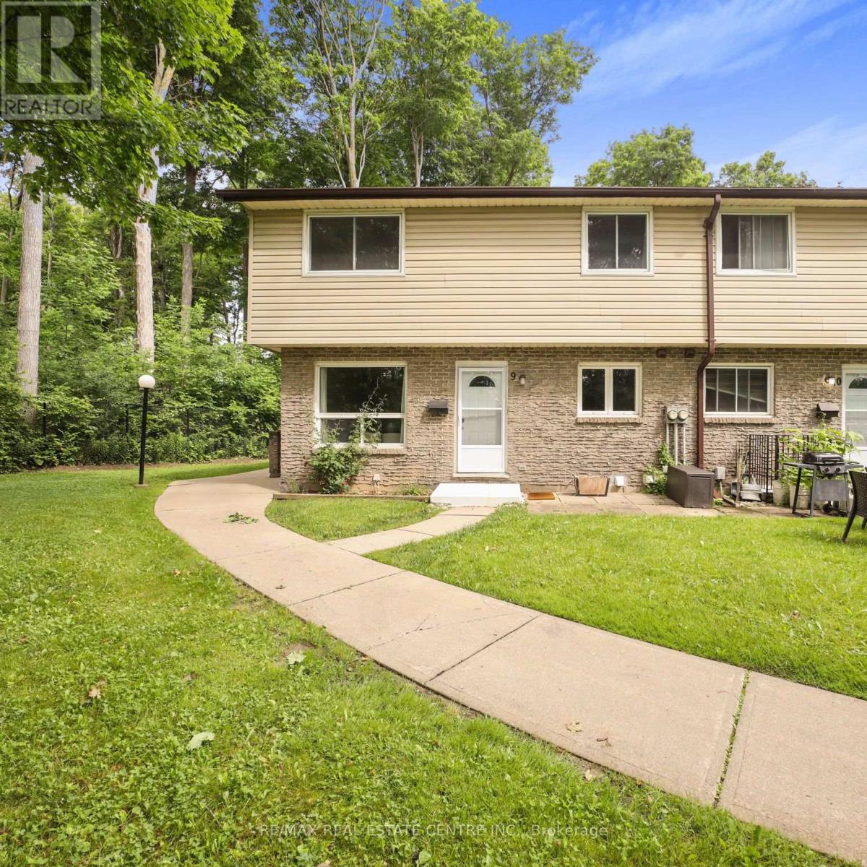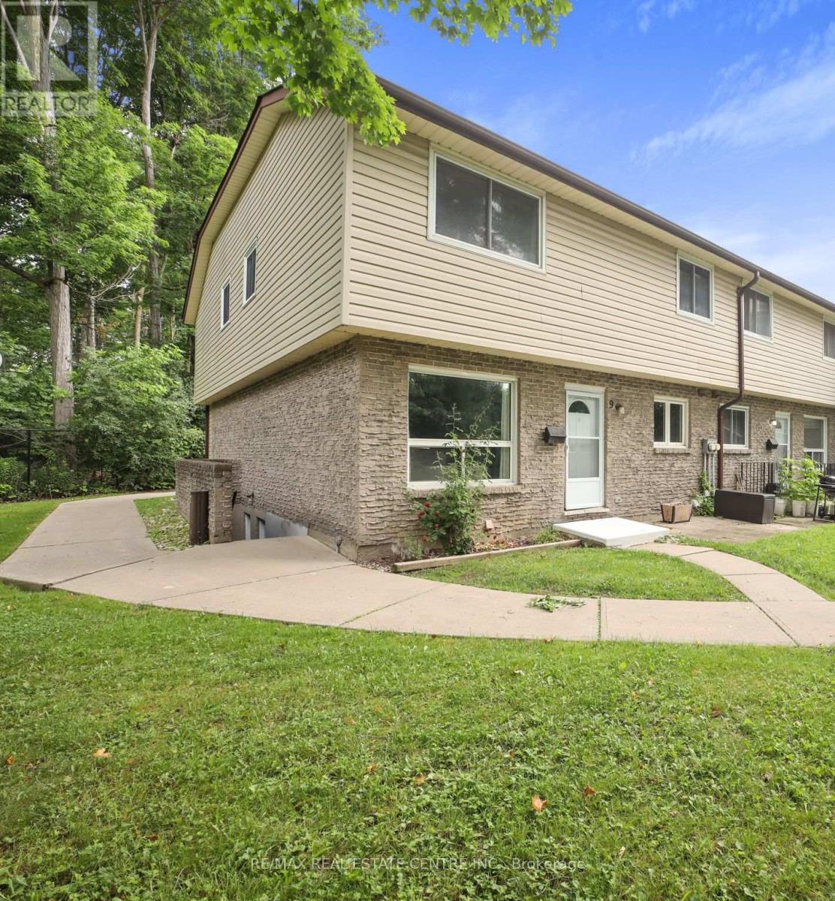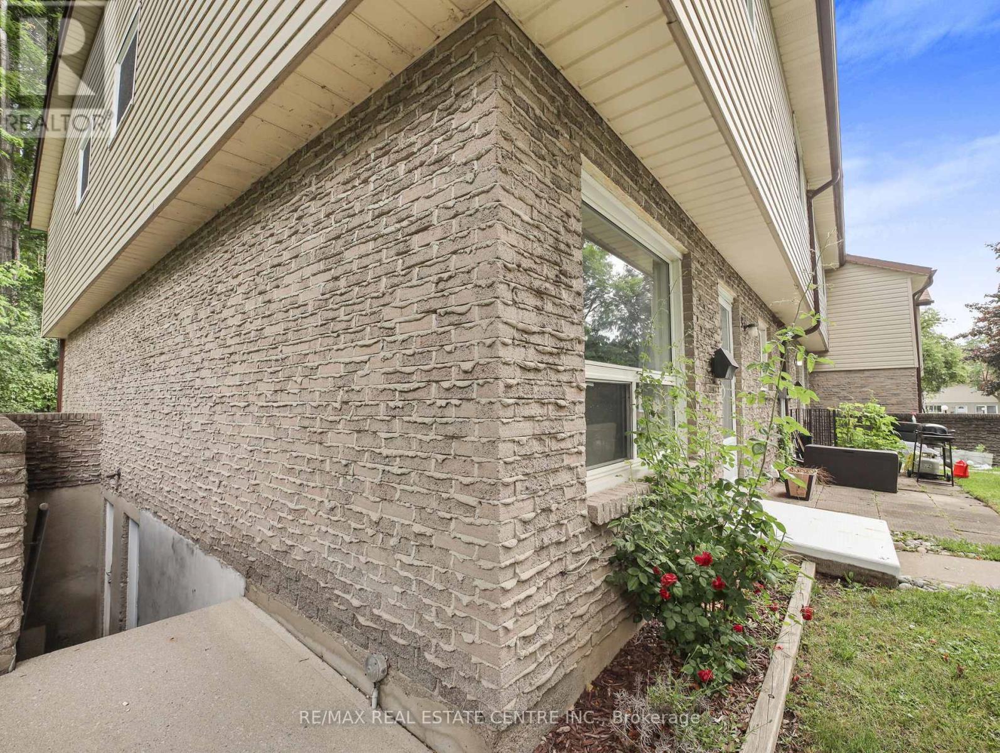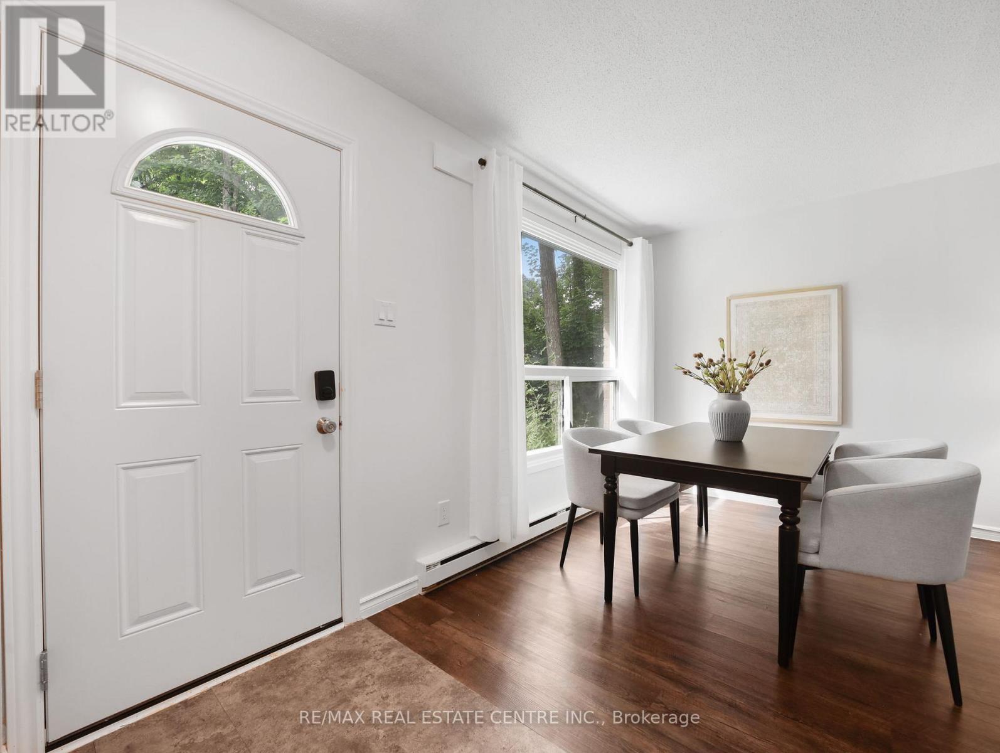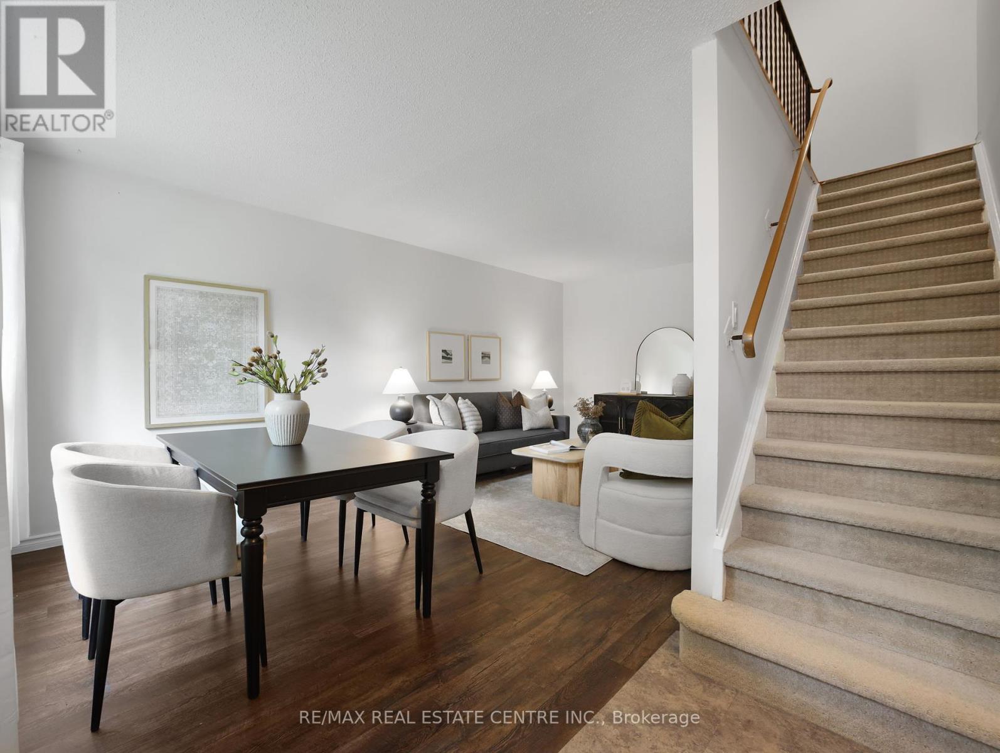9 - 453 Albert Street Waterloo, Ontario N2L 5A7
$475,000Maintenance, Water, Insurance, Parking, Common Area Maintenance
$515 Monthly
Maintenance, Water, Insurance, Parking, Common Area Maintenance
$515 MonthlyThis charming and RARE 3-Bedroom, 2-bathroom condo townhouse offers the ideal blend of privacy, space, and natural beauty. As a rare END-UNIT with a separate entrance, this home is surrounded by lush greenery and fronts onto a tranquil wooded area perfect for morning coffee or evening strolls. Inside, you'll find a bright and modern layout featuring large windows that fill the space with natural light, a stylish kitchen with stainless steel appliances and sleek dark cabinetry, and warm, updated flooring throughout. The open-concept living and dining areas are ideal for both entertaining and everyday comfort.Upstairs, a RARE three spacious bedrooms offer peaceful views and generous closet space. With two full bathrooms, tasteful finishes, and a clean, contemporary design, this home checks every box. Whether you're a first-time buyer, young family, or investor looking for a quiet setting with easy condo living this one is not to be missed! EXCELLENT LOCATION: 5 Minutes to University of Waterloo, 5 Mins to Laurier University, Steps away from Light rail transit access to University and other location, bike paths, Waterloo Park and 7 Minutes from Conestoga Mall, and so much more! You cannot beat the convenience of this location! (id:61852)
Property Details
| MLS® Number | X12259456 |
| Property Type | Single Family |
| CommunityFeatures | Pet Restrictions |
| Features | In-law Suite |
| ParkingSpaceTotal | 1 |
Building
| BathroomTotal | 2 |
| BedroomsAboveGround | 3 |
| BedroomsBelowGround | 1 |
| BedroomsTotal | 4 |
| Appliances | All, Water Heater, Water Softener, Window Coverings |
| BasementDevelopment | Finished |
| BasementFeatures | Separate Entrance |
| BasementType | N/a (finished) |
| ExteriorFinish | Brick, Vinyl Siding |
| FlooringType | Laminate |
| HeatingFuel | Electric |
| HeatingType | Baseboard Heaters |
| StoriesTotal | 2 |
| SizeInterior | 1000 - 1199 Sqft |
| Type | Row / Townhouse |
Parking
| No Garage |
Land
| Acreage | No |
Rooms
| Level | Type | Length | Width | Dimensions |
|---|---|---|---|---|
| Second Level | Primary Bedroom | 2.92 m | 3.96 m | 2.92 m x 3.96 m |
| Second Level | Bedroom 2 | 2.59 m | 3.33 m | 2.59 m x 3.33 m |
| Second Level | Bedroom 3 | 3.78 m | 2.92 m | 3.78 m x 2.92 m |
| Basement | Bedroom 4 | 4.14 m | 5.66 m | 4.14 m x 5.66 m |
| Main Level | Living Room | 3.17 m | 5.74 m | 3.17 m x 5.74 m |
| Main Level | Dining Room | 3.17 m | 5.74 m | 3.17 m x 5.74 m |
| Main Level | Kitchen | 3.3 m | 5.74 m | 3.3 m x 5.74 m |
https://www.realtor.ca/real-estate/28551990/9-453-albert-street-waterloo
Interested?
Contact us for more information
Freddy Iype
Salesperson
1140 Burnhamthorpe Rd W #141-A
Mississauga, Ontario L5C 4E9
Stephanie Peralta
Salesperson
1140 Burnhamthorpe Rd W #141-A
Mississauga, Ontario L5C 4E9
