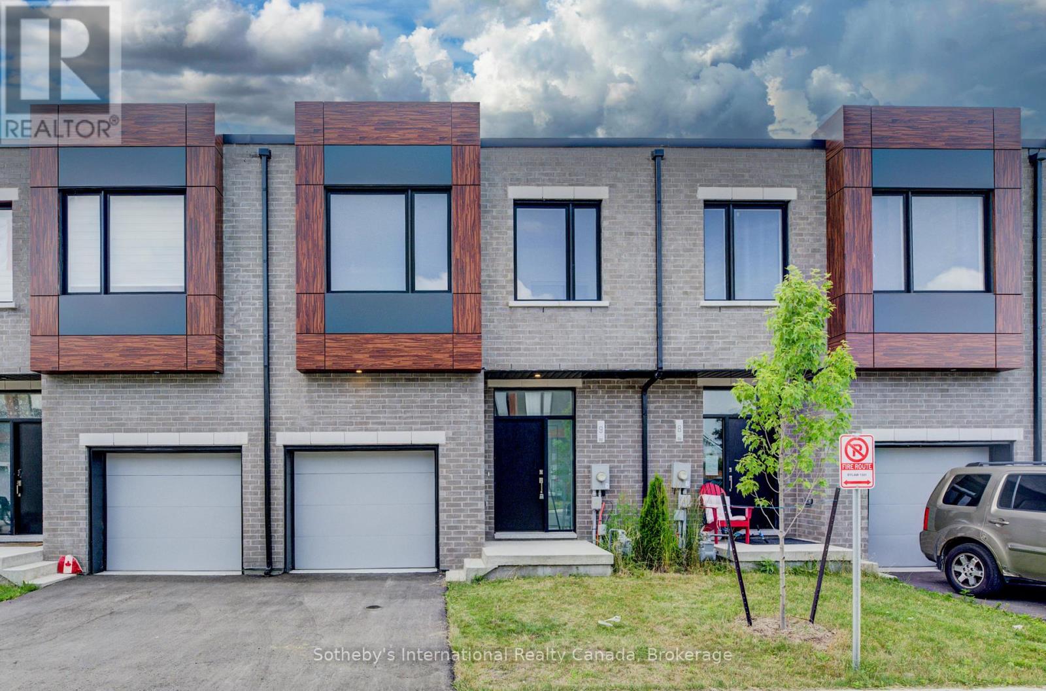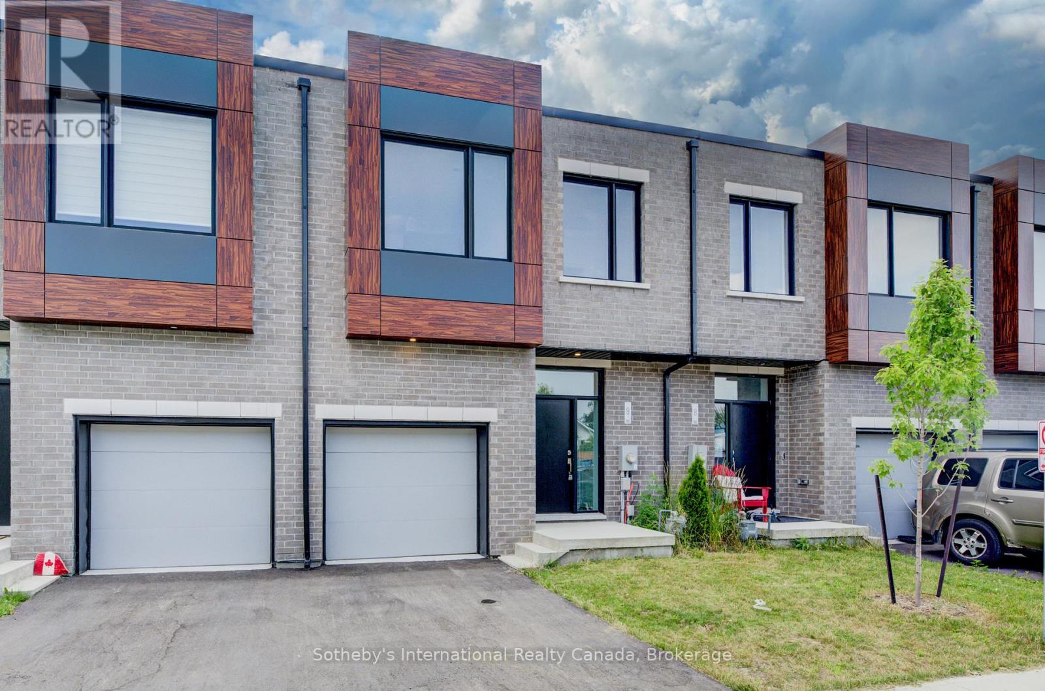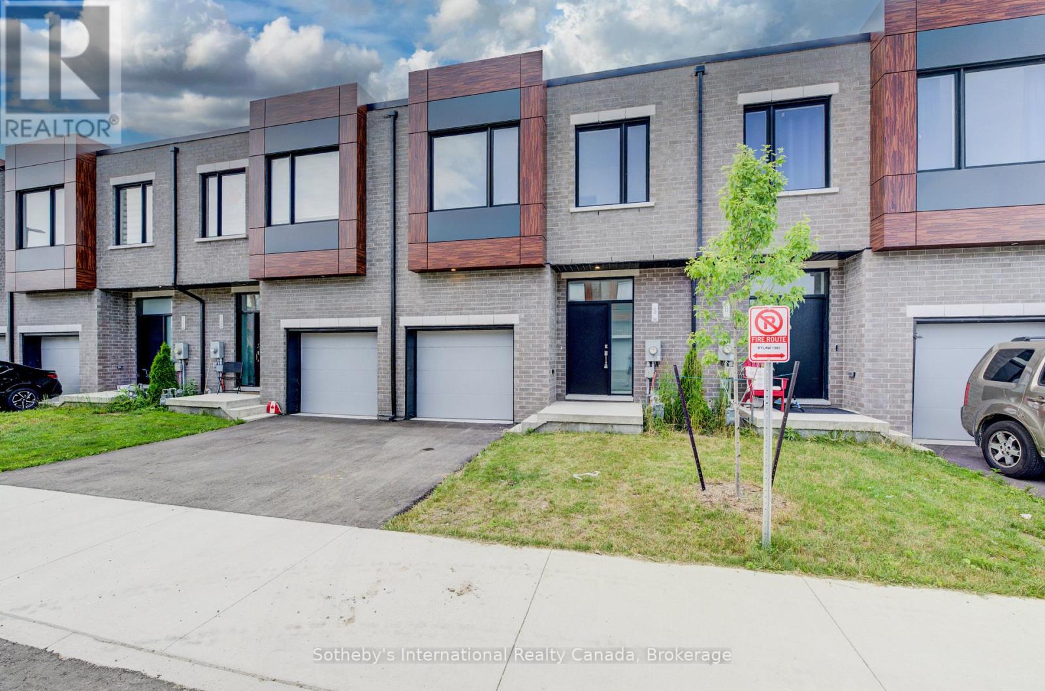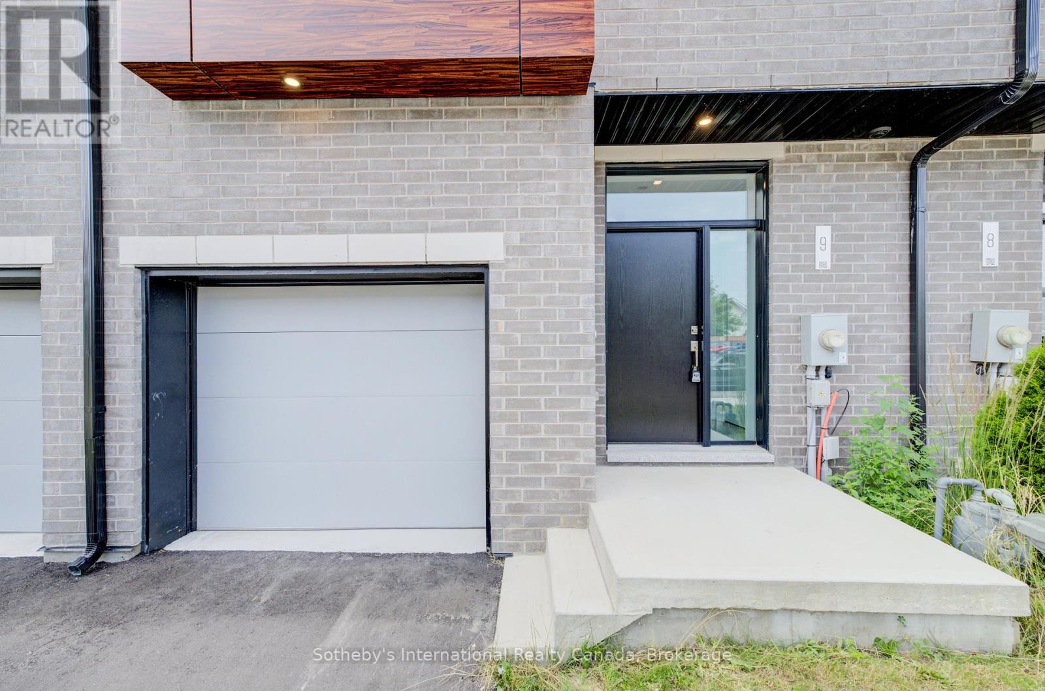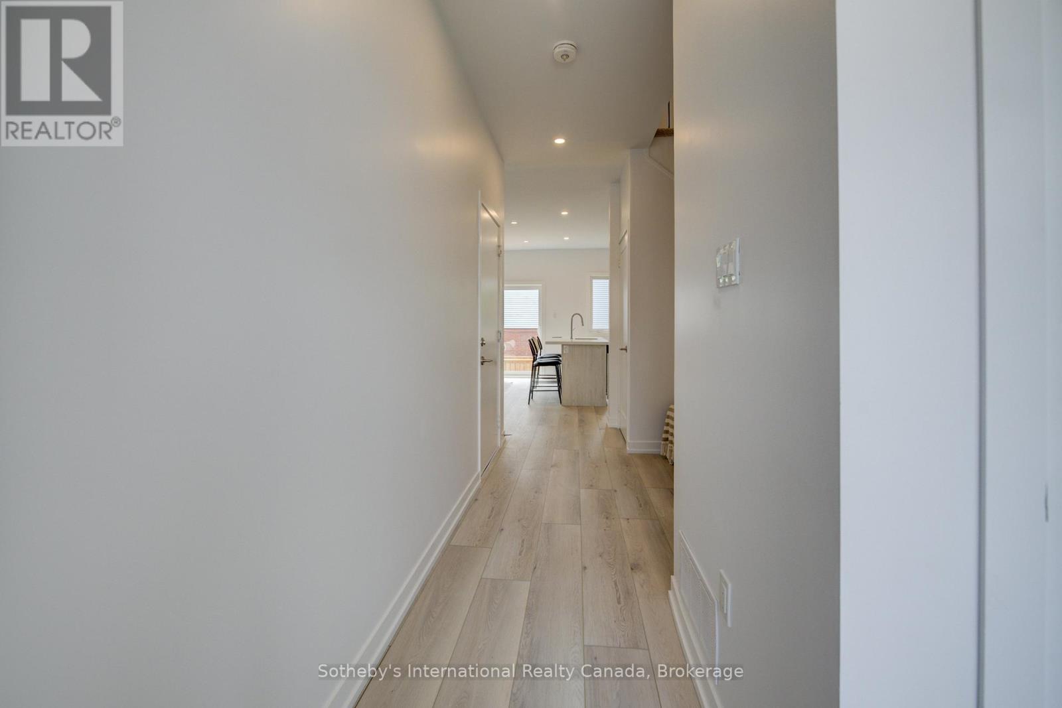9 - 416 Dundas Street Cambridge, Ontario N1R 8H7
$738,000
Discover an exceptional, never-lived-in townhouse in a prime Cambridge location. This spacious, contemporary home offers a flexible floor plan with 3 bedrooms and 2.5 baths, boasting high ceilings, modern vinyl flooring, and expansive windows that flood the space with natural light. The thoughtfully designed layout showcases elegant finishes throughout, perfect for young professionals or investors. The gourmet kitchen features quartz countertops, modern cabinetry, a large island, and stainless steel appliances. The primary bedroom provides a serene retreat with an ensuite bath, a double vanity, and his-and-hers closets. Enjoy seamless indoor-outdoor living with a family room that opens to a large deck and private backyard, ideal for relaxation and entertaining. With local shopping, public transit, and schools just steps away, this home offers unparalleled convenience and style. (id:61852)
Open House
This property has open houses!
1:00 pm
Ends at:4:00 pm
Property Details
| MLS® Number | X12315228 |
| Property Type | Single Family |
| ParkingSpaceTotal | 2 |
Building
| BathroomTotal | 3 |
| BedroomsAboveGround | 3 |
| BedroomsTotal | 3 |
| Age | New Building |
| BasementDevelopment | Unfinished |
| BasementType | N/a (unfinished) |
| ConstructionStyleAttachment | Attached |
| CoolingType | Central Air Conditioning |
| ExteriorFinish | Brick, Concrete |
| FoundationType | Concrete |
| HalfBathTotal | 1 |
| HeatingFuel | Electric |
| HeatingType | Forced Air |
| SizeInterior | 1100 - 1500 Sqft |
| Type | Row / Townhouse |
| UtilityWater | Municipal Water |
Parking
| Attached Garage | |
| Garage |
Land
| Acreage | No |
| Sewer | Sanitary Sewer |
| SizeDepth | 88 Ft |
| SizeFrontage | 20 Ft |
| SizeIrregular | 20 X 88 Ft |
| SizeTotalText | 20 X 88 Ft |
Rooms
| Level | Type | Length | Width | Dimensions |
|---|---|---|---|---|
| Second Level | Primary Bedroom | 3.66 m | 4.32 m | 3.66 m x 4.32 m |
| Second Level | Bathroom | 2.7 m | 1.47 m | 2.7 m x 1.47 m |
| Second Level | Bathroom | 1.48 m | 3.02 m | 1.48 m x 3.02 m |
| Second Level | Bedroom | 5.08 m | 3.04 m | 5.08 m x 3.04 m |
| Second Level | Bedroom | 2.58 m | 2.88 m | 2.58 m x 2.88 m |
| Basement | Recreational, Games Room | 7.46 m | 6.03 m | 7.46 m x 6.03 m |
| Basement | Utility Room | 2.54 m | 2.72 m | 2.54 m x 2.72 m |
| Main Level | Bathroom | 1.09 m | 1.68 m | 1.09 m x 1.68 m |
| Main Level | Kitchen | 4.12 m | 2.91 m | 4.12 m x 2.91 m |
| Main Level | Living Room | 4.99 m | 3.12 m | 4.99 m x 3.12 m |
https://www.realtor.ca/real-estate/28670013/9-416-dundas-street-cambridge
Interested?
Contact us for more information
Faisal Javaid
Salesperson
11 Mechanic St - Unit 1
Paris, Ontario N3L 1K1
