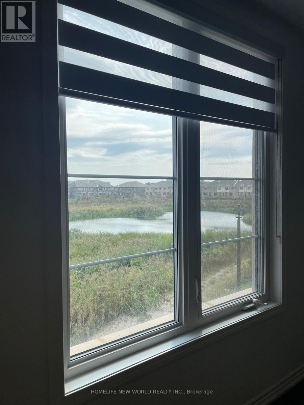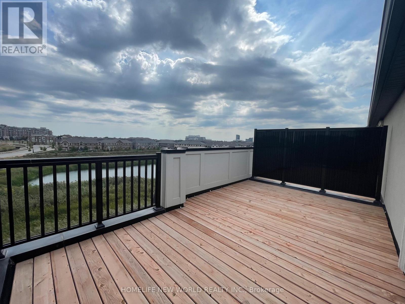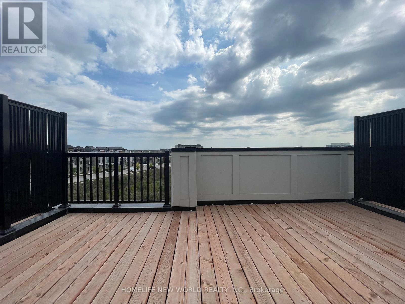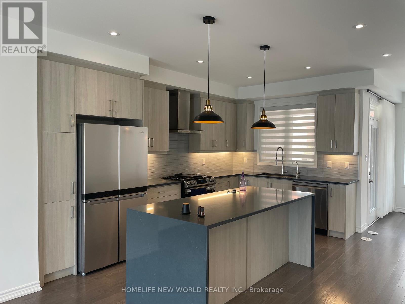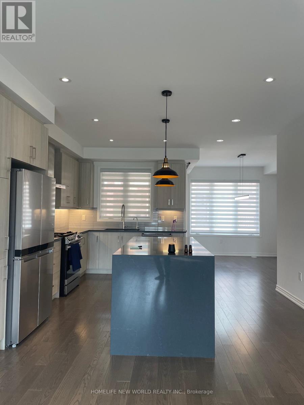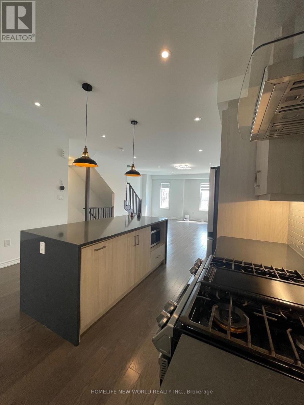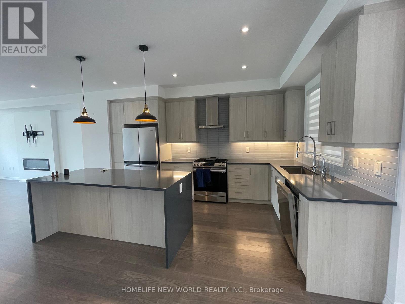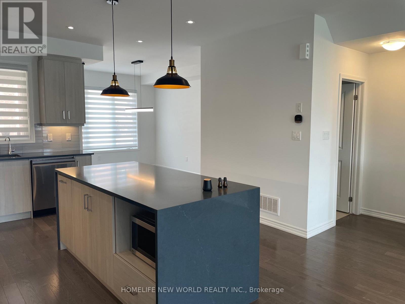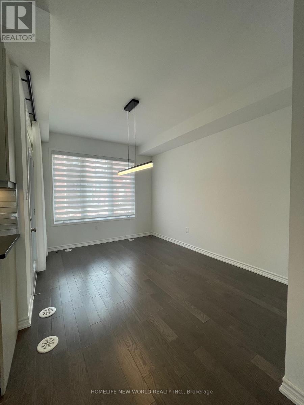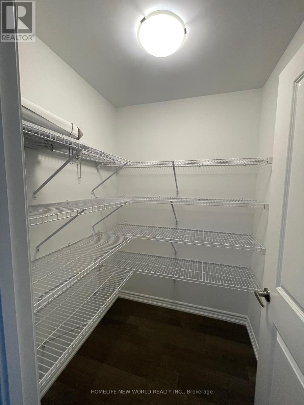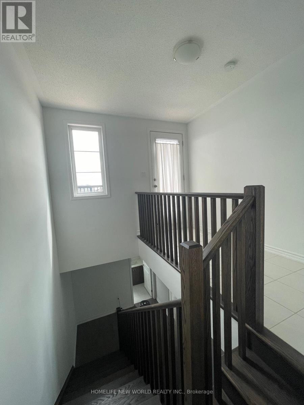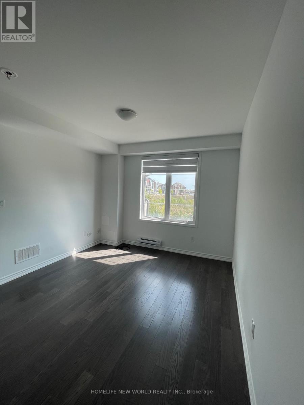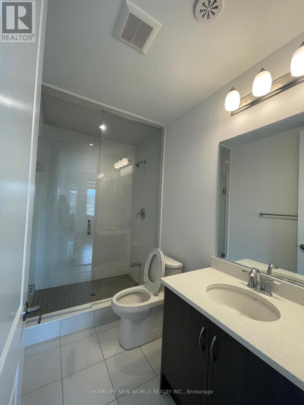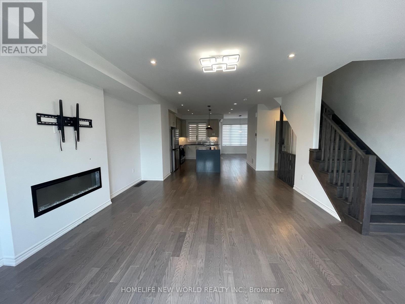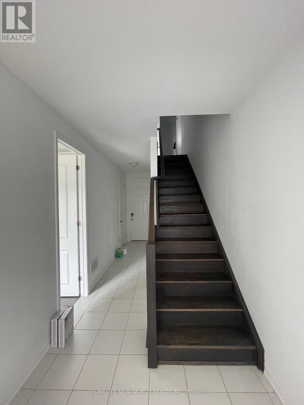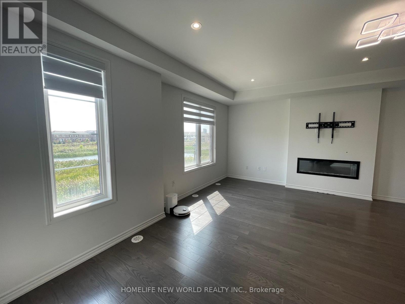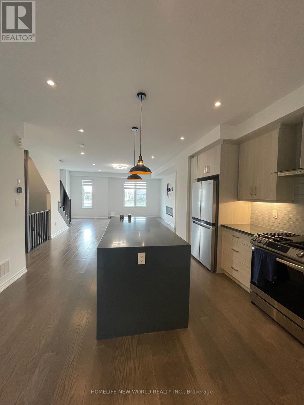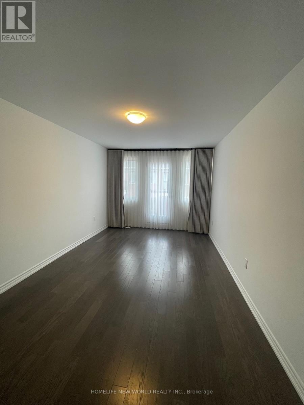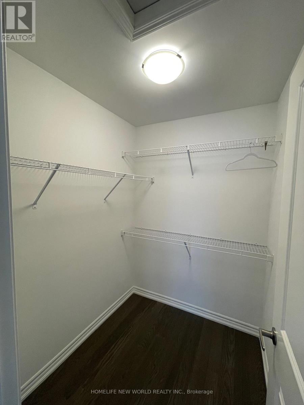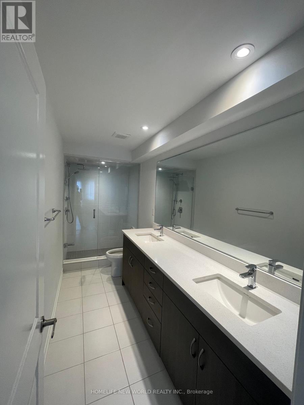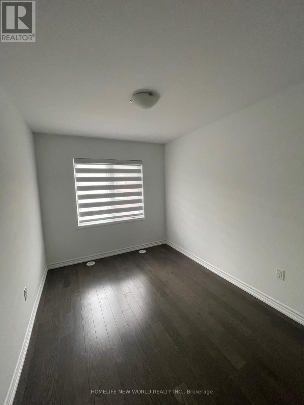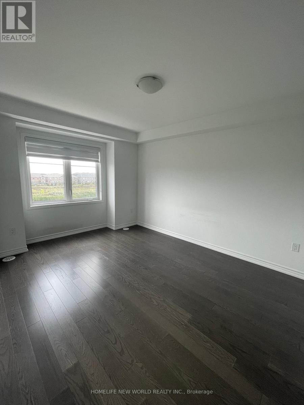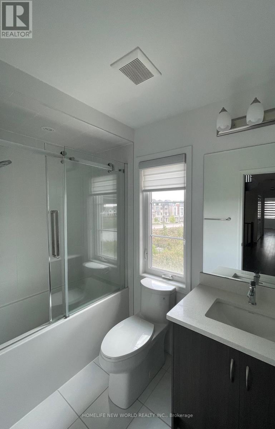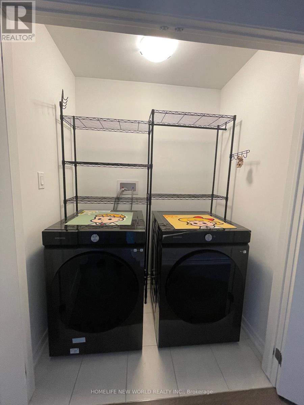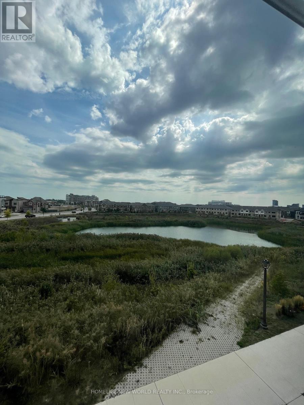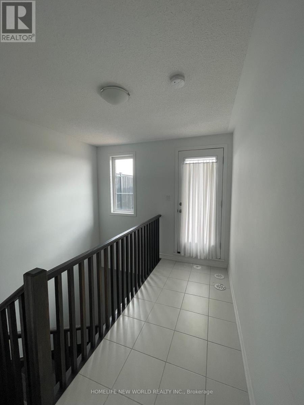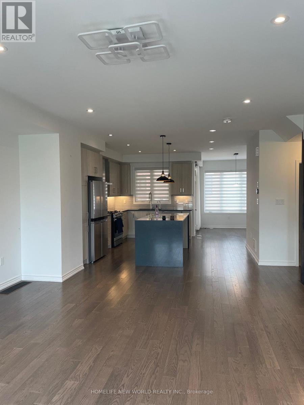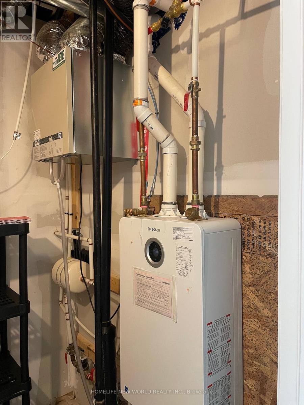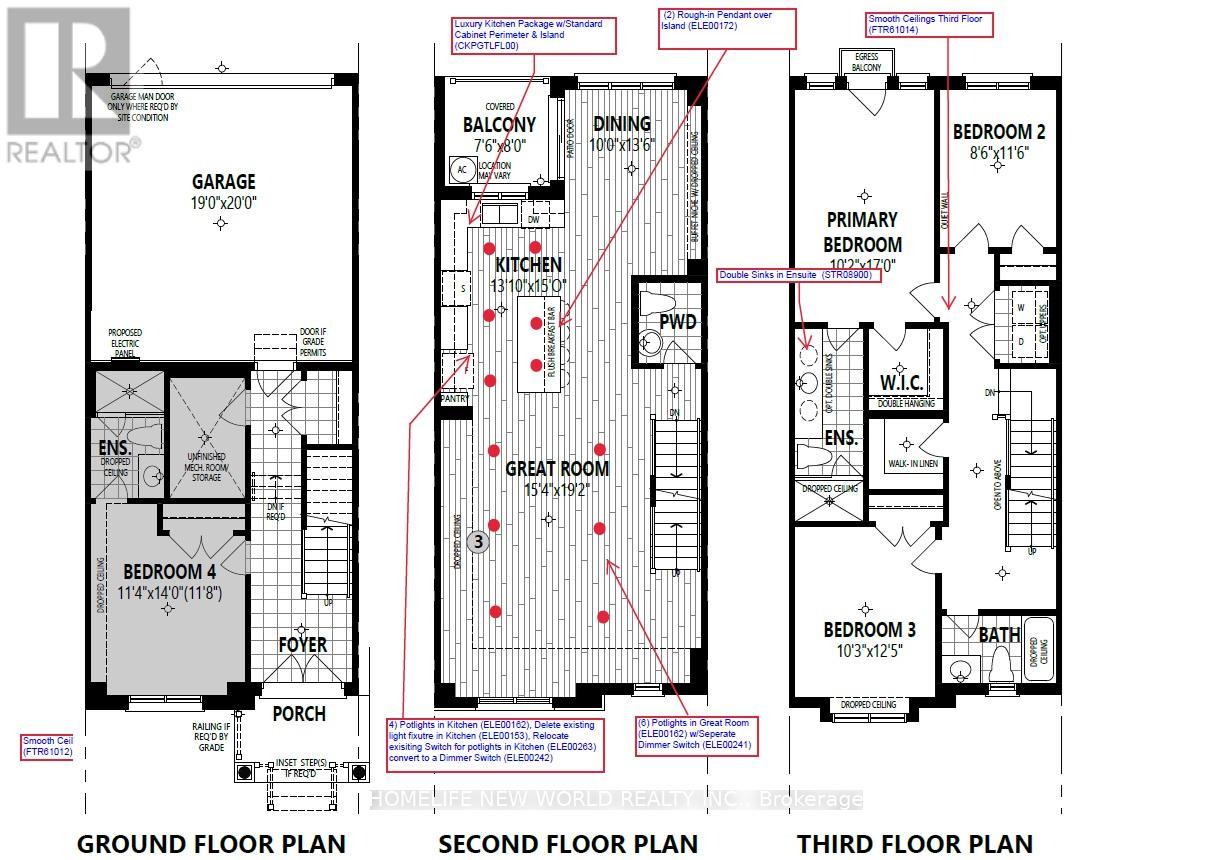9 - 3070 John Mckay Boulevard Oakville, Ontario L6H 4K5
$4,000 Monthly
Experience unparalleled waterfront living in this new community. A 4-bedroom, 3.5-bathroom townhouse spanning 2,275 sq. ft. with a double garage (rear lane) on a premium pond-view lot. Featuring 9' ceilings on the main and second floors, hardwood flooring, smooth ceilings, pot lights, and granite countertops throughout, this home offers a gourmet kitchen with high-end appliances, a large island, and a drinking water filtration system, an open-concept dining area with deck access, and a spacious family room with a modern fireplace. A rooftop terrace provides panoramic views of John McKay Pond, while smart home features include a thermostat and entry locks. Ideally located near Costco, the future T&T (2026), and just 3 minutes walk to the new primary school, with convenient access to Hwy 403/407/QEW, shopping, and public transit. (id:61852)
Property Details
| MLS® Number | W12434156 |
| Property Type | Single Family |
| Community Name | 1010 - JM Joshua Meadows |
| Easement | Easement |
| EquipmentType | Water Heater |
| Features | Carpet Free, Guest Suite |
| ParkingSpaceTotal | 2 |
| RentalEquipmentType | Water Heater |
Building
| BathroomTotal | 4 |
| BedroomsAboveGround | 4 |
| BedroomsTotal | 4 |
| Amenities | Fireplace(s) |
| Appliances | Garage Door Opener Remote(s), Water Purifier |
| ConstructionStyleAttachment | Attached |
| CoolingType | Central Air Conditioning |
| ExteriorFinish | Brick Facing, Concrete |
| FireplacePresent | Yes |
| FireplaceTotal | 1 |
| FlooringType | Hardwood, Tile |
| FoundationType | Concrete |
| HalfBathTotal | 1 |
| HeatingFuel | Natural Gas |
| HeatingType | Forced Air |
| StoriesTotal | 3 |
| SizeInterior | 2000 - 2500 Sqft |
| Type | Row / Townhouse |
| UtilityWater | Municipal Water |
Parking
| Attached Garage | |
| Garage |
Land
| AccessType | Public Road |
| Acreage | No |
| Sewer | Sanitary Sewer |
| SizeDepth | 60 Ft ,8 In |
| SizeFrontage | 19 Ft ,10 In |
| SizeIrregular | 19.9 X 60.7 Ft |
| SizeTotalText | 19.9 X 60.7 Ft |
Rooms
| Level | Type | Length | Width | Dimensions |
|---|---|---|---|---|
| Second Level | Bathroom | Measurements not available | ||
| Second Level | Kitchen | 4.58 m | 4.3 m | 4.58 m x 4.3 m |
| Second Level | Dining Room | 4.12 m | 3.05 m | 4.12 m x 3.05 m |
| Second Level | Living Room | 5.85 m | 4.7 m | 5.85 m x 4.7 m |
| Third Level | Primary Bedroom | 5.18 m | 3.1 m | 5.18 m x 3.1 m |
| Third Level | Bedroom 2 | 3.51 m | 2.6 m | 3.51 m x 2.6 m |
| Third Level | Bedroom 3 | 3.79 m | 3.12 m | 3.79 m x 3.12 m |
| Third Level | Bathroom | Measurements not available | ||
| Third Level | Bathroom | Measurements not available | ||
| Ground Level | Bedroom 4 | 3.56 m | 3.46 m | 3.56 m x 3.46 m |
| Ground Level | Bathroom | Measurements not available |
Utilities
| Cable | Available |
| Electricity | Available |
| Sewer | Available |
Interested?
Contact us for more information
Yuli Chen
Salesperson
201 Consumers Rd., Ste. 205
Toronto, Ontario M2J 4G8
