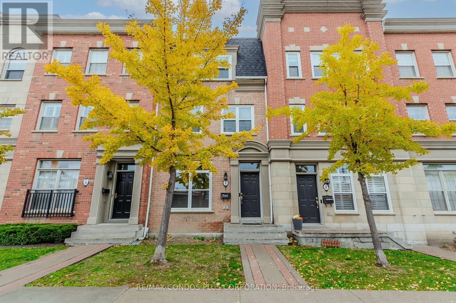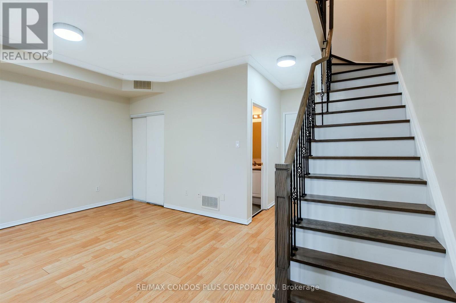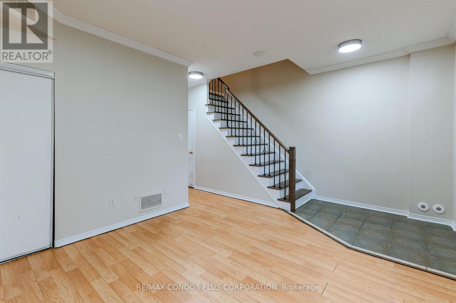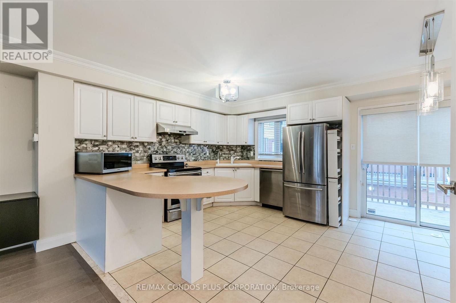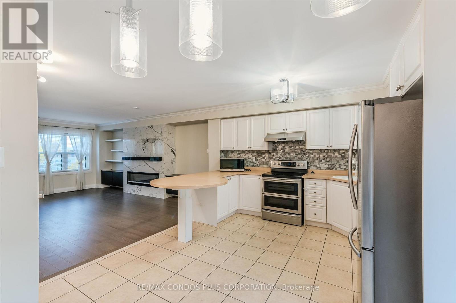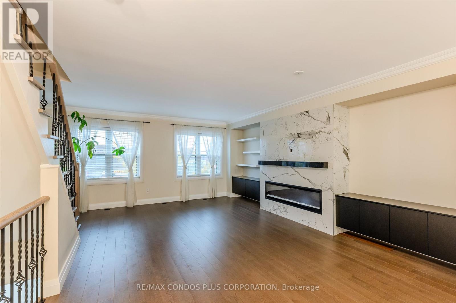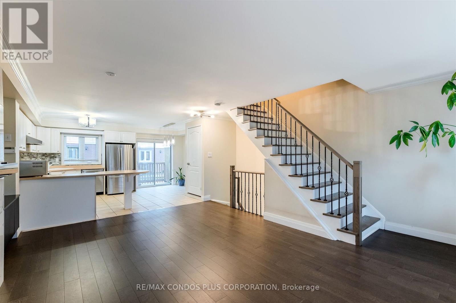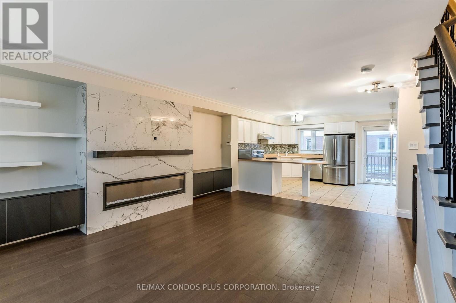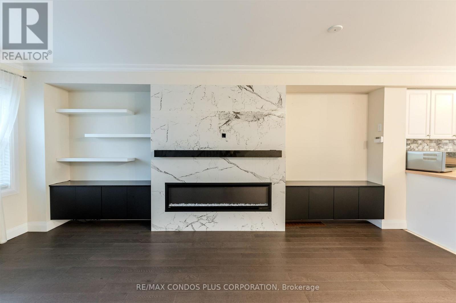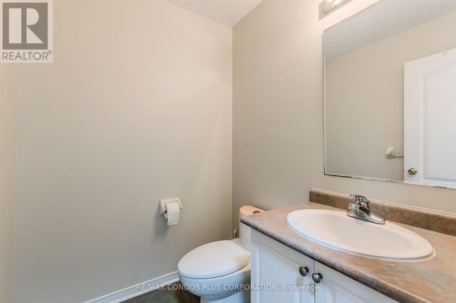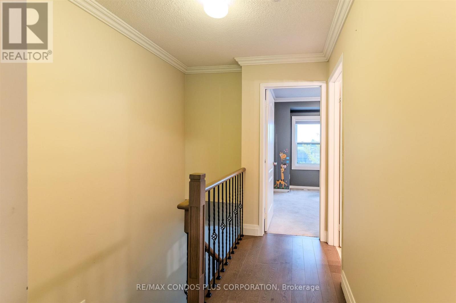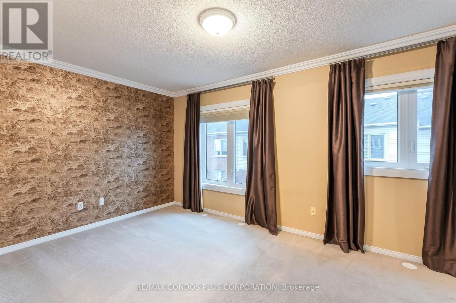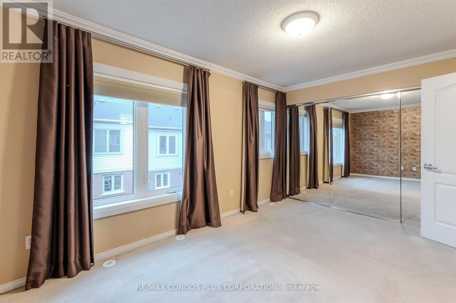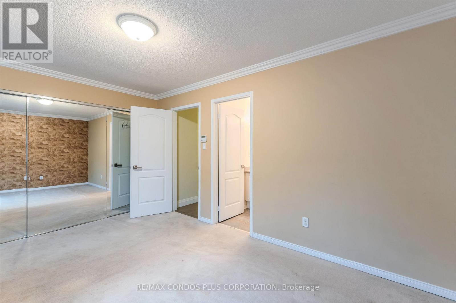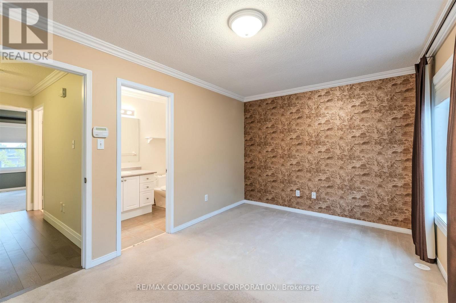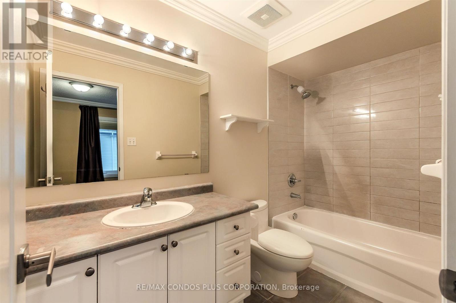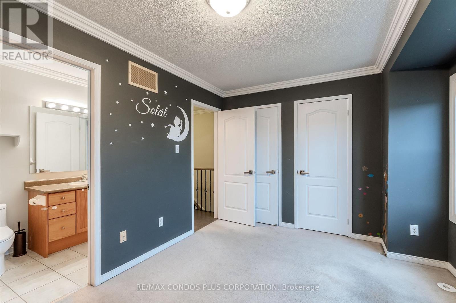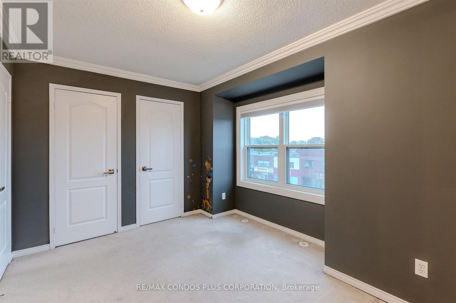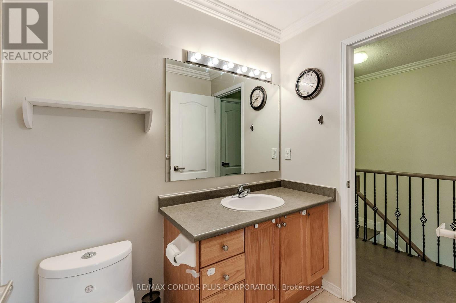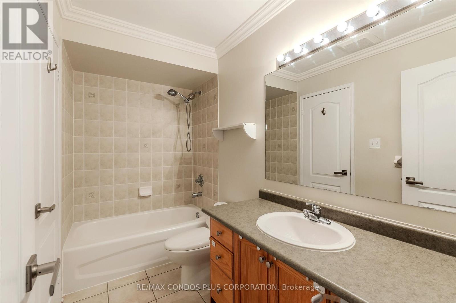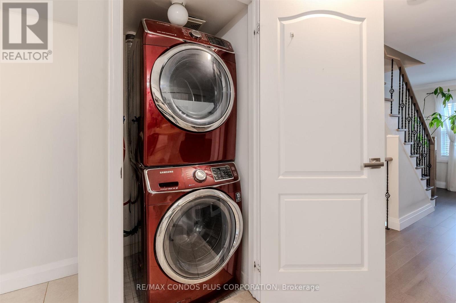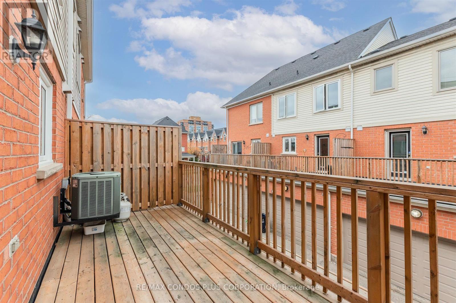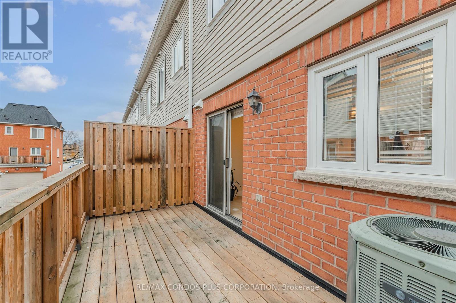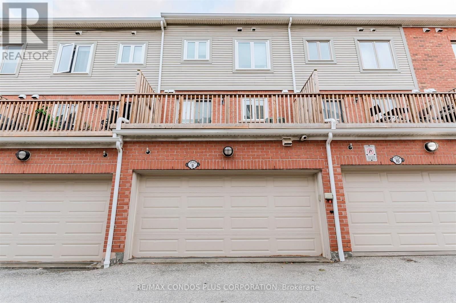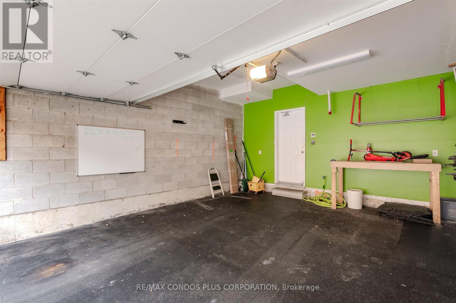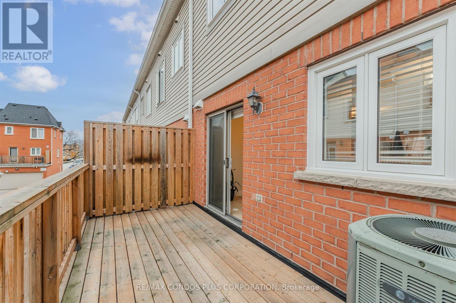9 - 3000 Lakeshore Boulevard W Toronto, Ontario M8V 4C9
$3,500 Monthly
Experience over 1,500 sq. ft. of modern living in this stunning 2-bedroom, 3-bathroom townhome with a functional open-concept layout. Hardwood floors grace the stairs, living, and dining areas, anchored by a striking stone feature wall with fireplace. The kitchen boasts newer stainless steel appliances and a walkout to a private deck-ideal for entertaining or relaxing.A main-floor office doubles as a potential third bedroom with triple-pane windows for soundproofing. The primary suite features his-and-hers closets and an ensuite, while the secondary bedroom also offers its own ensuite, both room have soundproof windows. Triple-pane windows in both bedrooms ensure peace and quiet.Enjoy the convenience of a rare heated double-car garage with direct access. Steps from the 501 Queen St. streetcar, this home is close to shops, restaurants, green grocers, and local amenities including a pool, ice rinks, and a skating loop. (id:61852)
Property Details
| MLS® Number | W12519662 |
| Property Type | Single Family |
| Neigbourhood | South Parkdale |
| Community Name | New Toronto |
| AmenitiesNearBy | Park, Public Transit, Schools |
| CommunityFeatures | Pets Allowed With Restrictions, School Bus |
| Features | Balcony |
| ParkingSpaceTotal | 2 |
| Structure | Deck |
Building
| BathroomTotal | 3 |
| BedroomsAboveGround | 2 |
| BedroomsBelowGround | 1 |
| BedroomsTotal | 3 |
| Age | 16 To 30 Years |
| Amenities | Visitor Parking |
| Appliances | Garage Door Opener Remote(s) |
| BasementType | None |
| CoolingType | Central Air Conditioning |
| ExteriorFinish | Brick, Vinyl Siding |
| FireProtection | Alarm System |
| FlooringType | Laminate, Ceramic, Hardwood, Carpeted |
| FoundationType | Block |
| HalfBathTotal | 1 |
| HeatingFuel | Natural Gas |
| HeatingType | Forced Air |
| StoriesTotal | 3 |
| SizeInterior | 1400 - 1599 Sqft |
| Type | Row / Townhouse |
Parking
| Attached Garage | |
| Garage |
Land
| Acreage | No |
| LandAmenities | Park, Public Transit, Schools |
Rooms
| Level | Type | Length | Width | Dimensions |
|---|---|---|---|---|
| Second Level | Kitchen | 3.68 m | 5.16 m | 3.68 m x 5.16 m |
| Second Level | Family Room | 5.68 m | 5.18 m | 5.68 m x 5.18 m |
| Third Level | Primary Bedroom | 4.46 m | 3.06 m | 4.46 m x 3.06 m |
| Third Level | Bedroom 2 | 3.98 m | 2.98 m | 3.98 m x 2.98 m |
| Main Level | Office | 3.29 m | 3.08 m | 3.29 m x 3.08 m |
Interested?
Contact us for more information
Attila Abri
Salesperson
2121 Lake Shore Blvd W #1
Toronto, Ontario M8V 4E9
