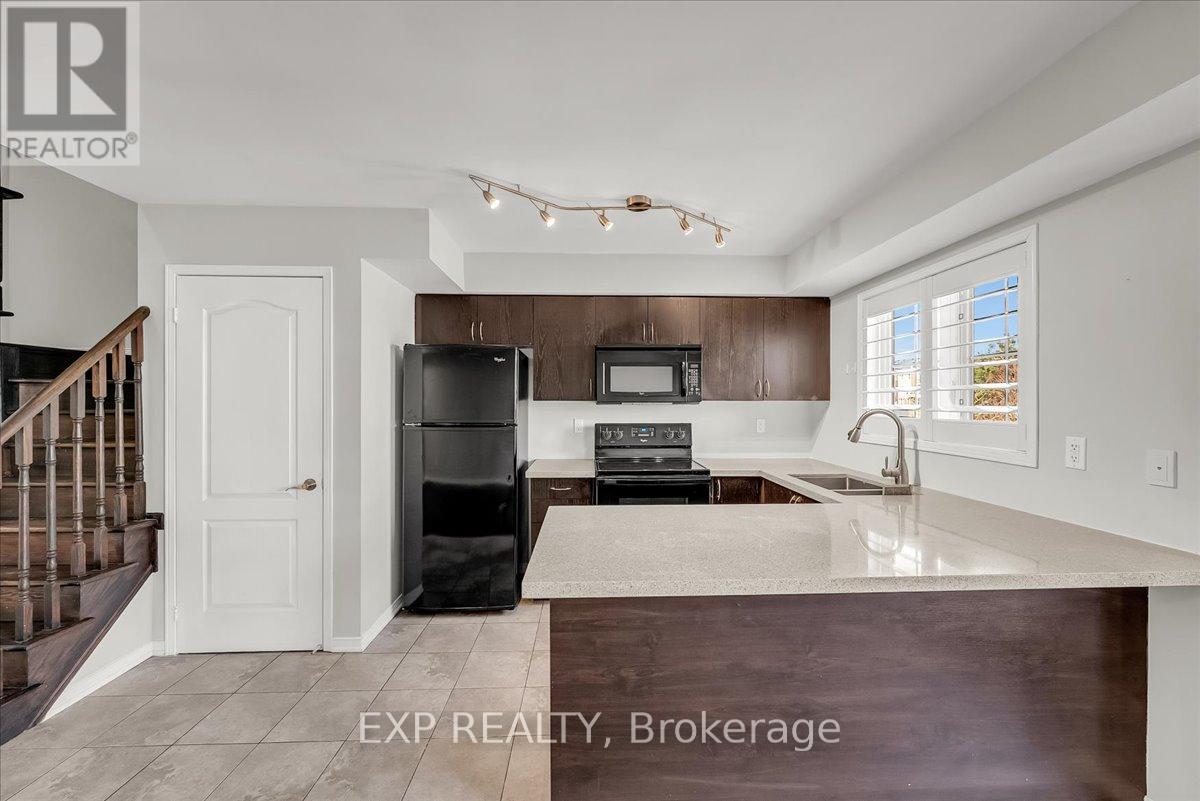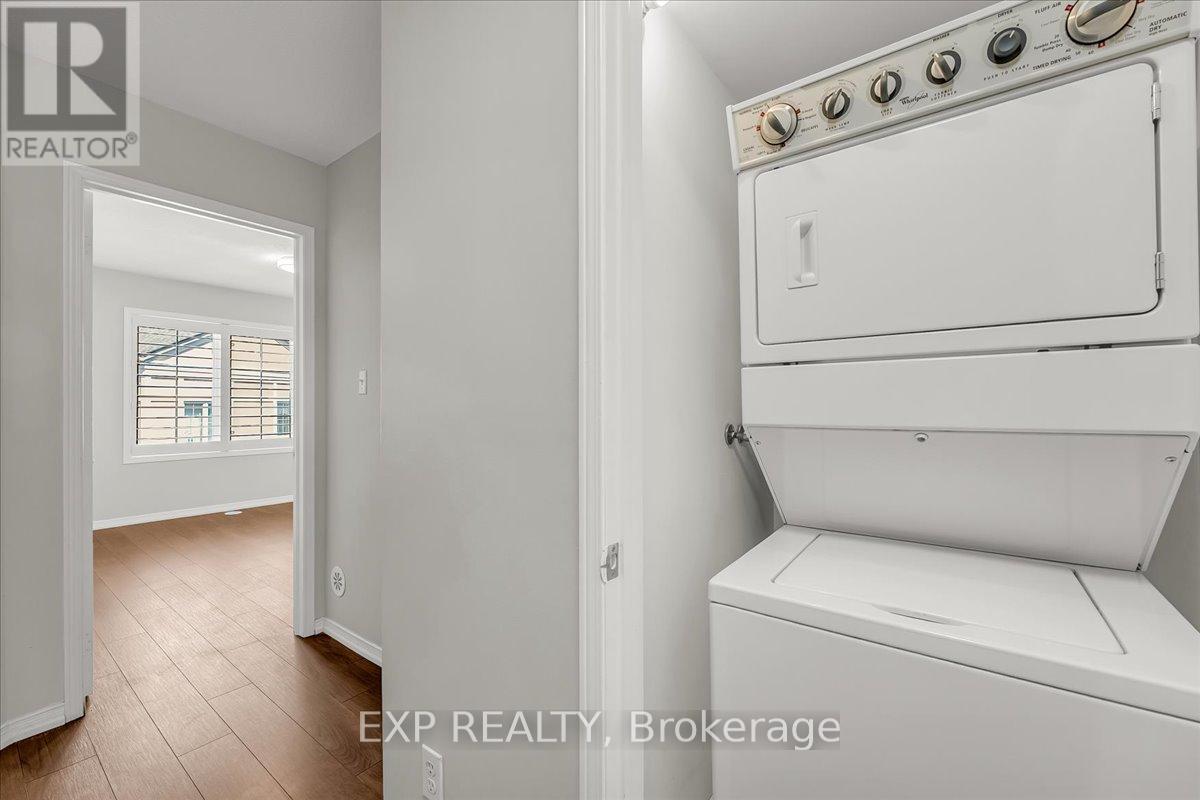9 - 2557 Sixth Line Oakville, Ontario L6H 0H7
$2,700 Monthly
Welcome to Unit 9 at 2557 Sixth Line a beautifully updated home in one of Oakville's most desirable and family-friendly neighbourhoods. Perfectly situated close to top-rated schools, parks, shopping, transit, and all major amenities, this location offers the perfect blend of convenience and community. Step inside and you'll immediately notice the fresh, modern feel. The home has been freshly painted throughout and features brand-new flooring, giving the space a clean and contemporary look that's move-in ready. This home is the ideal low-maintenance option with style and comfort in mind. The functional layout is designed to make the most of every square foot, offering bright and spacious living areas, a well-appointed kitchen, and comfortable bedrooms that provide plenty of room to relax and unwind. Enjoy the peace and quiet of a well-kept complex, with the added benefit of being just minutes from all that Oakville has to offer from trendy cafes and restaurants to scenic trails and community centres. 2557 Sixth Line Unit 9 offers exceptional value in a premium location. Don't miss your chance to live in this sought-after neighbourhood book your private showing today! (id:61852)
Property Details
| MLS® Number | W12134173 |
| Property Type | Single Family |
| Community Name | 1015 - RO River Oaks |
| CommunityFeatures | Pet Restrictions |
| Features | Balcony, Carpet Free, In Suite Laundry |
| ParkingSpaceTotal | 1 |
Building
| BathroomTotal | 2 |
| BedroomsAboveGround | 2 |
| BedroomsTotal | 2 |
| Amenities | Storage - Locker |
| Appliances | Dishwasher, Dryer, Microwave, Stove, Washer, Refrigerator |
| CoolingType | Central Air Conditioning |
| ExteriorFinish | Brick |
| HalfBathTotal | 1 |
| HeatingFuel | Natural Gas |
| HeatingType | Forced Air |
| SizeInterior | 900 - 999 Sqft |
| Type | Row / Townhouse |
Parking
| Underground | |
| Garage |
Land
| Acreage | No |
Rooms
| Level | Type | Length | Width | Dimensions |
|---|---|---|---|---|
| Second Level | Living Room | 3.73 m | 7.14 m | 3.73 m x 7.14 m |
| Second Level | Kitchen | 2.69 m | 4.29 m | 2.69 m x 4.29 m |
| Second Level | Bathroom | 1.93 m | 1.04 m | 1.93 m x 1.04 m |
| Third Level | Primary Bedroom | 3.17 m | 3.51 m | 3.17 m x 3.51 m |
| Third Level | Bedroom 2 | 2.59 m | 3.71 m | 2.59 m x 3.71 m |
| Third Level | Bathroom | 1.5 m | 2.59 m | 1.5 m x 2.59 m |
| Main Level | Foyer | 1.04 m | 0.89 m | 1.04 m x 0.89 m |
Interested?
Contact us for more information
Chris Knighton
Salesperson
21 King St W Unit A 5/fl
Hamilton, Ontario L8P 4W7
Sarah Van Der Donk
Broker
1266 South Service Road Unit A2-1 Unit B
Stoney Creek, Ontario L8E 5R9































