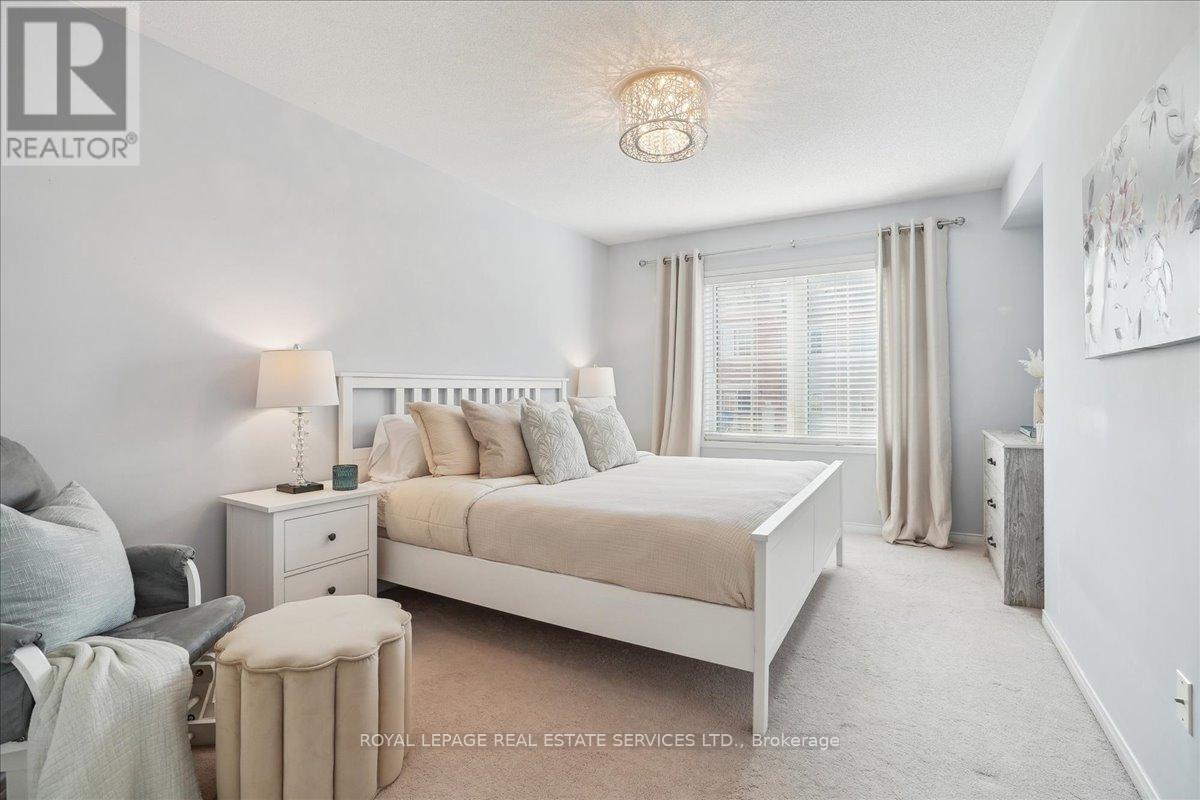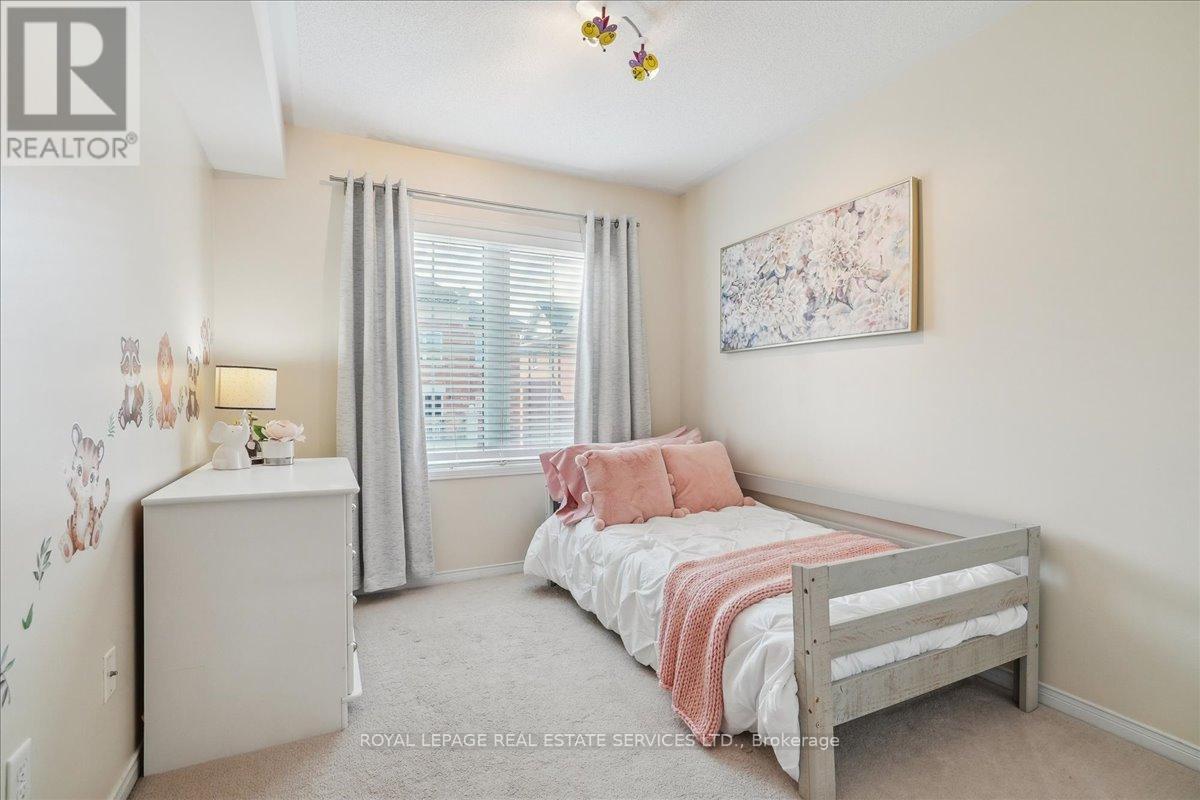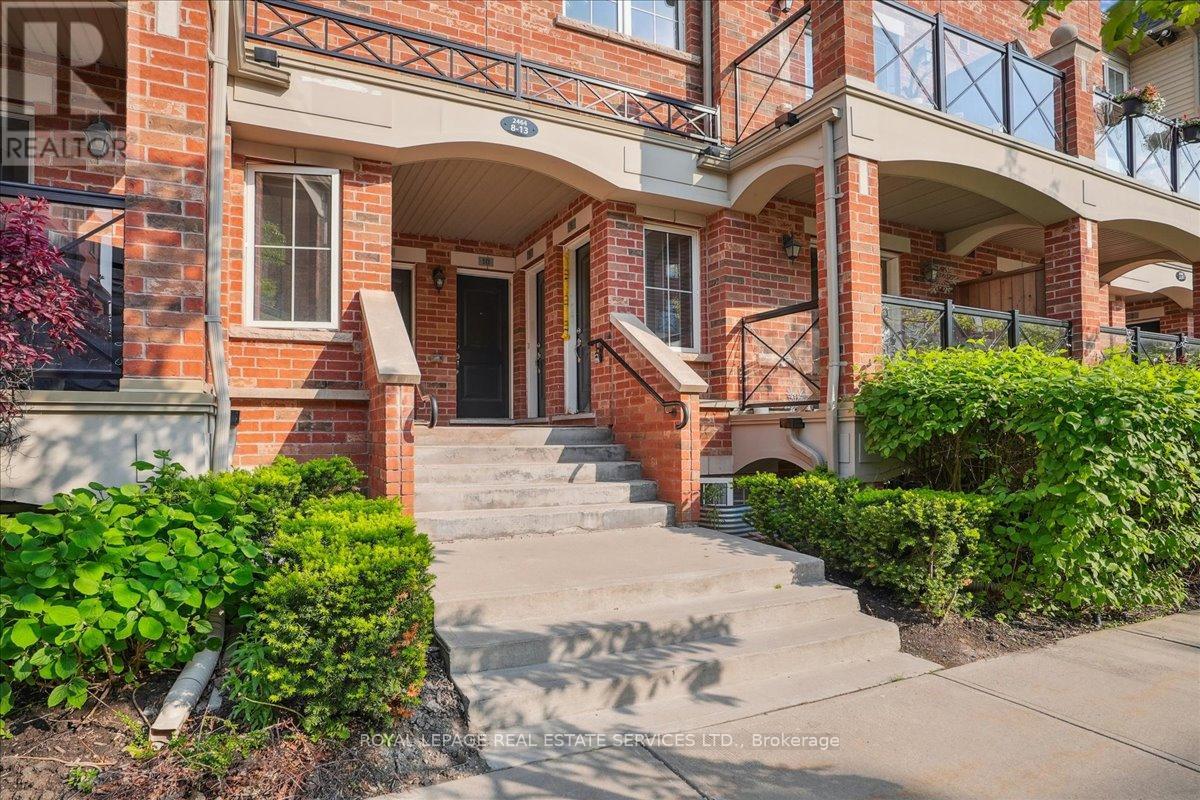9 - 2464 Post Road Oakville, Ontario L6H 0J2
$639,900Maintenance, Water, Common Area Maintenance, Parking
$401.01 Monthly
Maintenance, Water, Common Area Maintenance, Parking
$401.01 MonthlyWelcome to contemporary living in the heart of Oakville's vibrant Uptown Core! This 2-bedroom stacked condo townhouse, built by the acclaimed Fernbrook Homes, offers both style and convenience. The sun-filled living & dining area features laminate flooring and flows into the kitchen with espresso cabinetry, 4 stainless steel appliances, mosaic tile backsplash, and granite countertops. An eat-in area with access to your private balcony, perfect for soaking up the afternoon/evening sun. The main level also includes a 2-piece powder room and extra storage space. Upstairs, enjoy 2 spacious bedrooms and a 4 piece main bathroom. Second-floor laundry (with a new 2024 washing machine) makes everyday chores easy. Easily accessible 1 underground parking spot and a private storage locker. Set in a well-managed, low-fee condo community, you're just minutes from Oakville GO, Oakville Trafalgar Hospital, and within walking distance to top retailers like Superstore, LCBO, Walmart, and more. With easy access to Highways 403, 407, QEW, and public transit, commuting is effortless. Don't miss this exceptional opportunity to live in one of Oakville's most desirable neighborhoods! (id:61852)
Property Details
| MLS® Number | W12197446 |
| Property Type | Single Family |
| Community Name | 1015 - RO River Oaks |
| AmenitiesNearBy | Hospital, Park, Schools, Public Transit |
| CommunityFeatures | Pet Restrictions, Community Centre |
| EquipmentType | Water Heater |
| Features | Balcony, Level |
| ParkingSpaceTotal | 1 |
| RentalEquipmentType | Water Heater |
Building
| BathroomTotal | 2 |
| BedroomsAboveGround | 2 |
| BedroomsTotal | 2 |
| Age | 11 To 15 Years |
| Amenities | Visitor Parking, Storage - Locker |
| Appliances | Garage Door Opener Remote(s), Dishwasher, Dryer, Microwave, Stove, Washer, Window Coverings, Refrigerator |
| CoolingType | Central Air Conditioning |
| ExteriorFinish | Vinyl Siding, Brick |
| FireProtection | Smoke Detectors |
| FlooringType | Laminate, Tile, Carpeted |
| FoundationType | Poured Concrete |
| HalfBathTotal | 1 |
| HeatingFuel | Natural Gas |
| HeatingType | Forced Air |
| StoriesTotal | 2 |
| SizeInterior | 900 - 999 Sqft |
| Type | Row / Townhouse |
Parking
| Underground | |
| No Garage |
Land
| Acreage | No |
| LandAmenities | Hospital, Park, Schools, Public Transit |
| LandscapeFeatures | Landscaped |
| ZoningDescription | H12-mu4 Sp:19 |
Rooms
| Level | Type | Length | Width | Dimensions |
|---|---|---|---|---|
| Second Level | Primary Bedroom | 4.52 m | 3.02 m | 4.52 m x 3.02 m |
| Second Level | Bedroom 2 | 3.05 m | 2.69 m | 3.05 m x 2.69 m |
| Main Level | Living Room | 5.23 m | 3.35 m | 5.23 m x 3.35 m |
| Main Level | Dining Room | 5.23 m | 3.35 m | 5.23 m x 3.35 m |
| Main Level | Kitchen | 2.69 m | 2.44 m | 2.69 m x 2.44 m |
Interested?
Contact us for more information
Mirjana Wheeler
Salesperson
251 North Service Rd #102
Oakville, Ontario L6M 3E7
Nikolina Wheeler
Salesperson
251 North Service Rd #102
Oakville, Ontario L6M 3E7




























