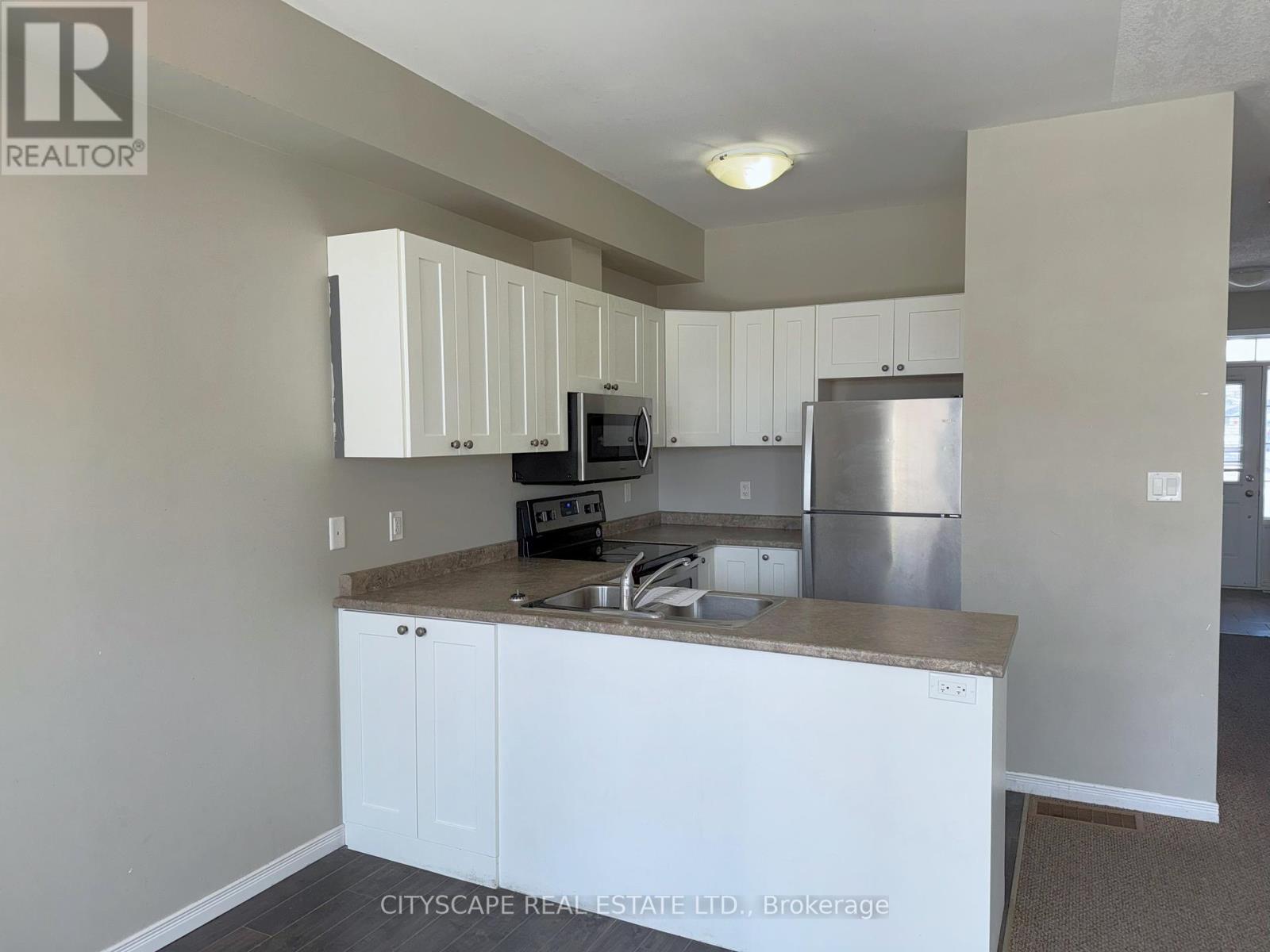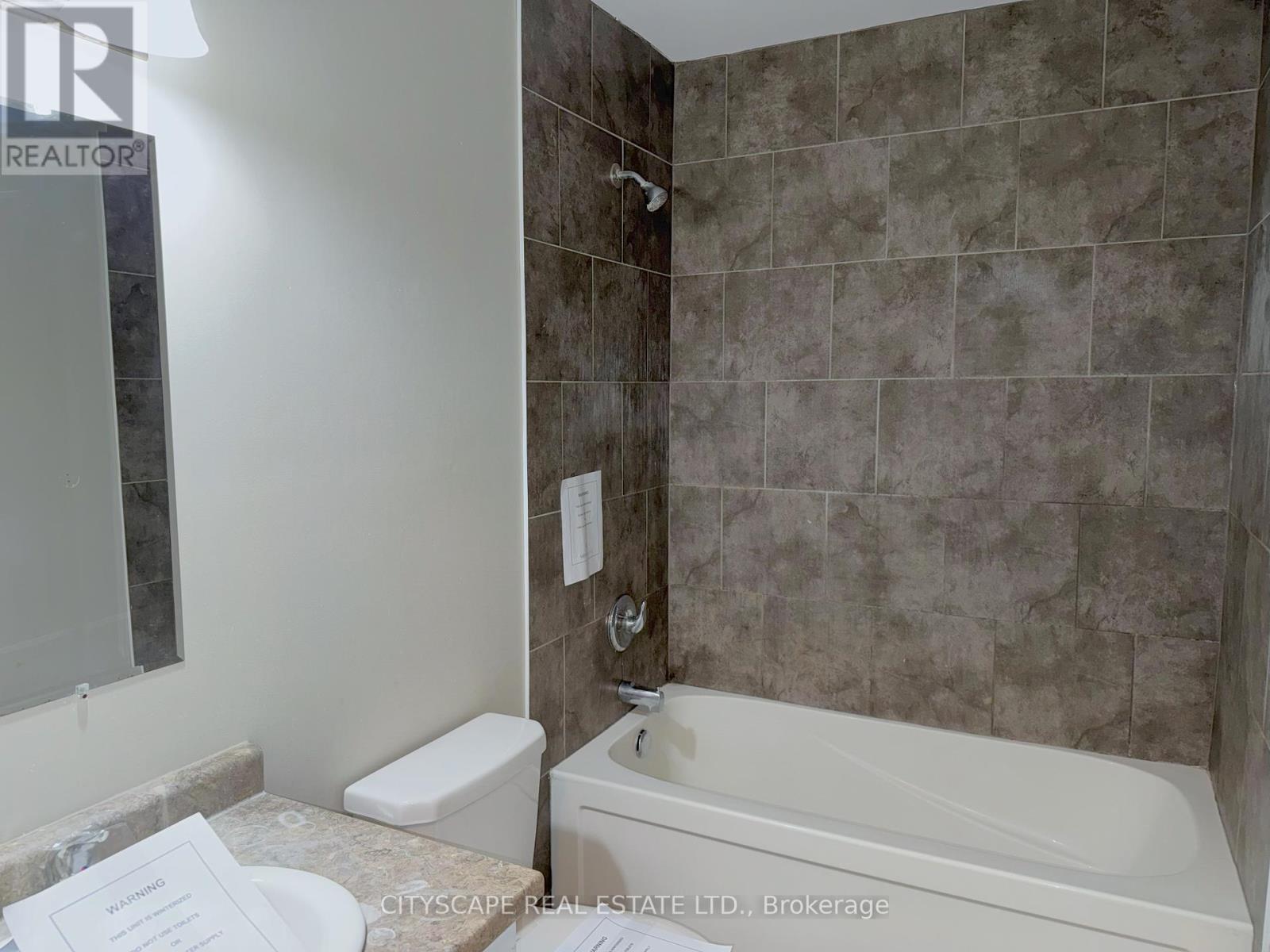9 - 21 Diana Avenue Brantford, Ontario N3T 0G7
$579,000Maintenance, Parcel of Tied Land
$90 Monthly
Maintenance, Parcel of Tied Land
$90 MonthlyWelcome to Unit 9 at 21 Diana Avenue, a charming townhome nestled in the highly desirable West Brant community. This move-in-ready home boasts modern finishes, including stainless steel appliances and a open concept main-floor layout. Offering 3 spacious bedrooms, 2.5 bathrooms, and an attached garage, it has everything you need for comfortable living. The bright and open layout is highlighted by beautiful floors and an abundance of natural light. The eat-in kitchen is perfect for meal prep, with an ample counter space and storage. Upstairs, the primary suite features a walk-in closet and ensuite bathroom, along with two additional well-sized bedrooms and a full guest bathroom. The unfinished basement, complete with in-unit laundry, offers great potential for customization to suit your needs. Located close to parks, schools, and all essential amenities, this home is ready to welcome you. (id:61852)
Property Details
| MLS® Number | X11975066 |
| Property Type | Single Family |
| AmenitiesNearBy | Hospital, Park, Place Of Worship, Public Transit, Schools |
| ParkingSpaceTotal | 2 |
Building
| BathroomTotal | 3 |
| BedroomsAboveGround | 3 |
| BedroomsTotal | 3 |
| Appliances | Dishwasher, Dryer, Microwave, Hood Fan, Stove, Washer, Refrigerator |
| BasementDevelopment | Unfinished |
| BasementType | N/a (unfinished) |
| ConstructionStyleAttachment | Attached |
| CoolingType | Central Air Conditioning |
| ExteriorFinish | Brick, Vinyl Siding |
| FlooringType | Laminate, Ceramic, Carpeted |
| HalfBathTotal | 1 |
| HeatingFuel | Natural Gas |
| HeatingType | Forced Air |
| StoriesTotal | 2 |
| SizeInterior | 1100 - 1500 Sqft |
| Type | Row / Townhouse |
| UtilityWater | Municipal Water |
Parking
| Garage |
Land
| Acreage | No |
| LandAmenities | Hospital, Park, Place Of Worship, Public Transit, Schools |
| Sewer | Sanitary Sewer |
| SizeDepth | 90 Ft ,3 In |
| SizeFrontage | 17 Ft ,9 In |
| SizeIrregular | 17.8 X 90.3 Ft |
| SizeTotalText | 17.8 X 90.3 Ft |
Rooms
| Level | Type | Length | Width | Dimensions |
|---|---|---|---|---|
| Second Level | Primary Bedroom | 4.89 m | 3.34 m | 4.89 m x 3.34 m |
| Second Level | Bedroom 2 | 2.46 m | 3.77 m | 2.46 m x 3.77 m |
| Second Level | Bedroom 3 | 2.63 m | 2.92 m | 2.63 m x 2.92 m |
| Second Level | Bathroom | 2.44 m | 1.52 m | 2.44 m x 1.52 m |
| Second Level | Bathroom | 3.61 m | 1.73 m | 3.61 m x 1.73 m |
| Ground Level | Eating Area | 2.56 m | 2.25 m | 2.56 m x 2.25 m |
| Ground Level | Bathroom | 2.04 m | 0.783 m | 2.04 m x 0.783 m |
| Ground Level | Living Room | 6.02 m | 2.93 m | 6.02 m x 2.93 m |
https://www.realtor.ca/real-estate/27920928/9-21-diana-avenue-brantford
Interested?
Contact us for more information
Mariano Villamonte
Salesperson
885 Plymouth Dr #2
Mississauga, Ontario L5V 0B5
Rakesh Chander Babber
Salesperson
885 Plymouth Dr #2
Mississauga, Ontario L5V 0B5












































