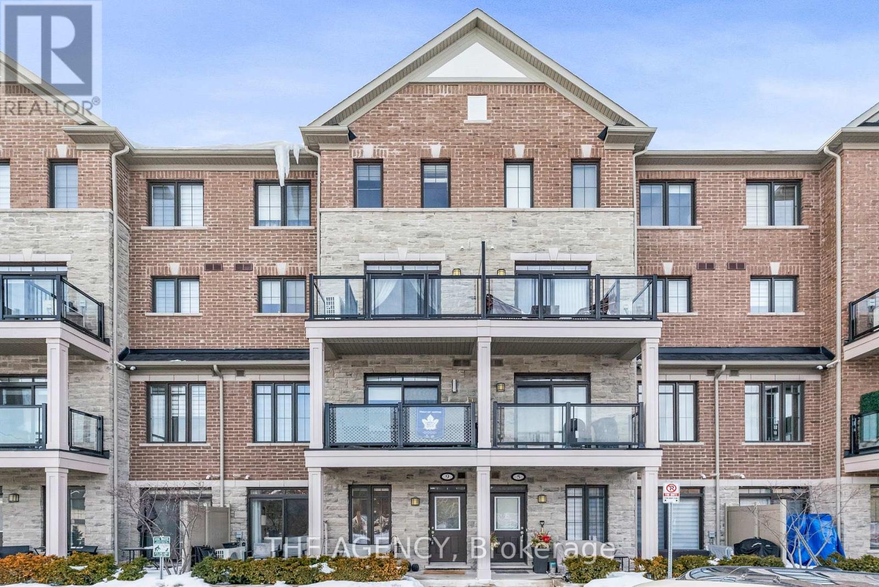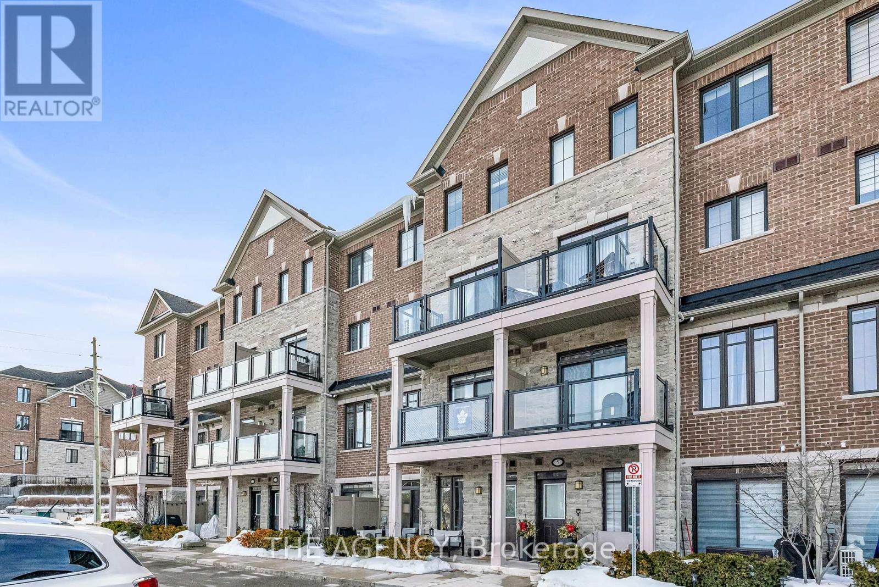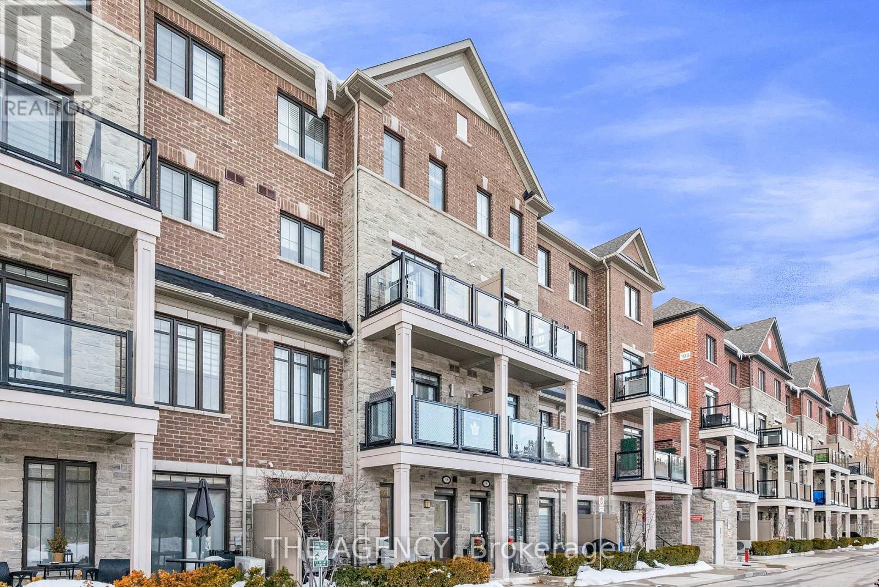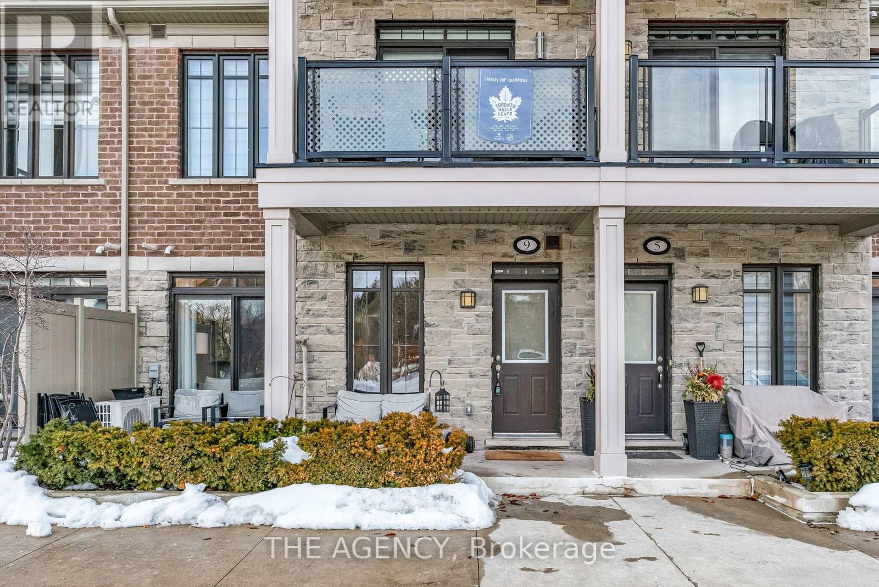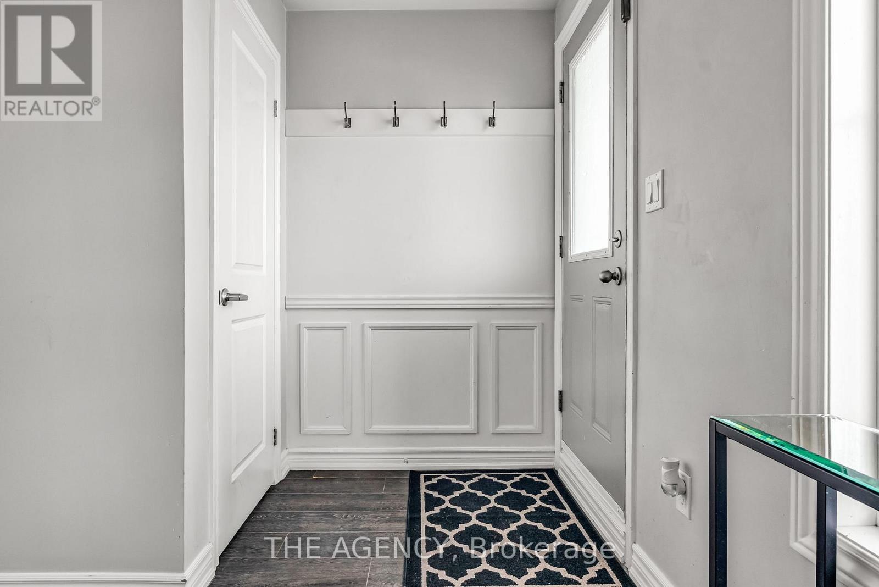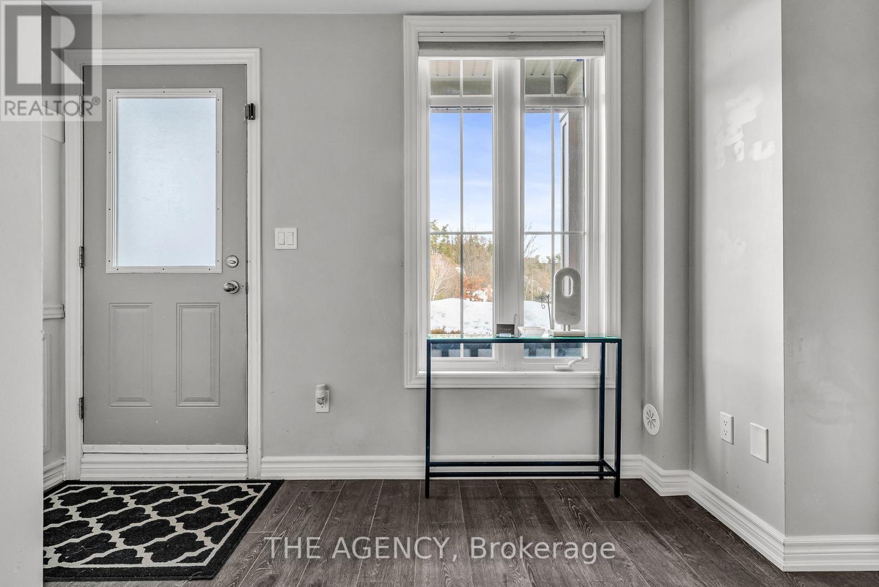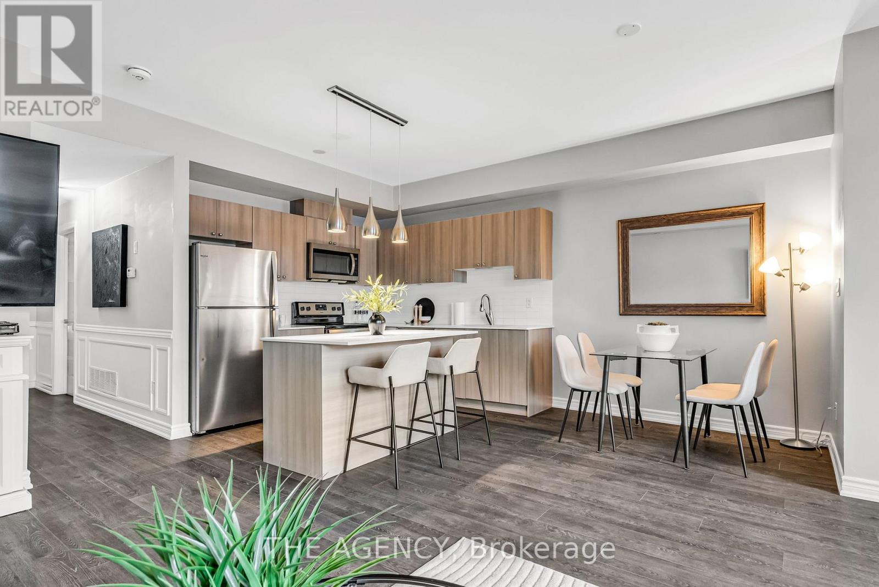9 - 198 Pine Grove Road Vaughan, Ontario L4L 0H8
$699,000Maintenance, Insurance, Parking
$414 Monthly
Maintenance, Insurance, Parking
$414 MonthlyWelcome to 198 Pine Grove Rd Unit 9. Situated in a quiet, well-maintained community, this upgraded unit offers a rare blend of modern living and natural serenity. Located in the heart of Woodbridge, it backs onto a stunning conservation area, providing unobstructed views of lush greenery and a tranquil forest setting. The thoughtfully designed open-concept layout features 9-foot smooth ceilings, elegant wainscoting, and upgraded fixtures throughout. The contemporary kitchen boasts quartz countertops, while the living area is enhanced by a stylish added fireplace. Hardwood flooring runs throughout, and custom closet organizers maximize storage. The unit gets beautiful sunrise light, creating a warm and inviting atmosphere. With easy access to the unit, plus a dedicated parking space and locker, convenience is apriority. Just steps from Market Lane, you're moments from top restaurants, cafés, and boutique shops. Ideal for first-time buyers or those looking to downsize, this home combines smart design with premium finishes. Experience comfort, style, and natural beauty. (id:61852)
Property Details
| MLS® Number | N12060365 |
| Property Type | Single Family |
| Neigbourhood | Woodbridge |
| Community Name | Islington Woods |
| CommunityFeatures | Pet Restrictions |
| Features | Carpet Free, In Suite Laundry |
| ParkingSpaceTotal | 1 |
Building
| BathroomTotal | 2 |
| BedroomsAboveGround | 2 |
| BedroomsTotal | 2 |
| Amenities | Storage - Locker |
| Appliances | Dishwasher, Dryer, Microwave, Range, Stove, Washer, Window Coverings, Refrigerator |
| CoolingType | Central Air Conditioning |
| ExteriorFinish | Brick, Stone |
| FlooringType | Hardwood |
| HeatingFuel | Natural Gas |
| HeatingType | Forced Air |
| SizeInterior | 999.992 - 1198.9898 Sqft |
| Type | Apartment |
Parking
| Underground | |
| Garage |
Land
| Acreage | No |
Rooms
| Level | Type | Length | Width | Dimensions |
|---|---|---|---|---|
| Flat | Living Room | 5.46 m | 2.5 m | 5.46 m x 2.5 m |
| Flat | Dining Room | 3 m | 2.55 m | 3 m x 2.55 m |
| Flat | Kitchen | 2.76 m | 3.05 m | 2.76 m x 3.05 m |
| Flat | Primary Bedroom | 4.52 m | 2.95 m | 4.52 m x 2.95 m |
| Flat | Bedroom 2 | 3.45 m | 2.54 m | 3.45 m x 2.54 m |
Interested?
Contact us for more information
Matt Campoli
Salesperson
378 Fairlawn Ave
Toronto, Ontario M5M 1T8
