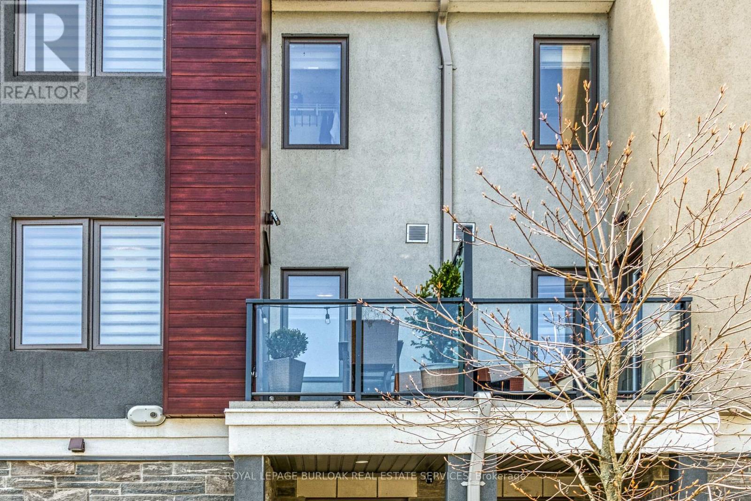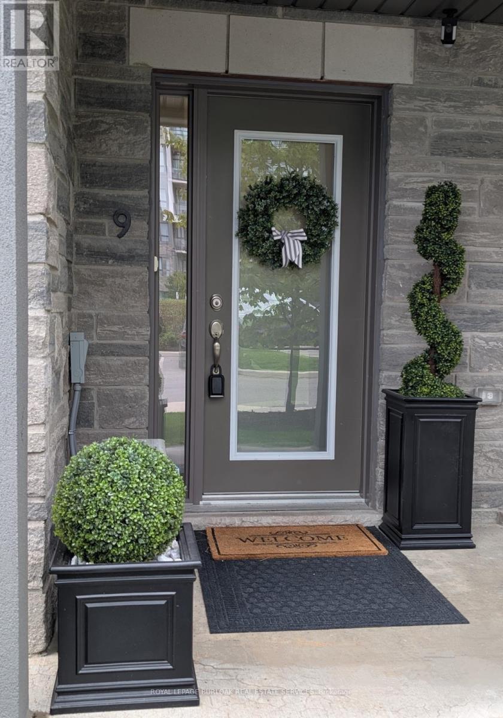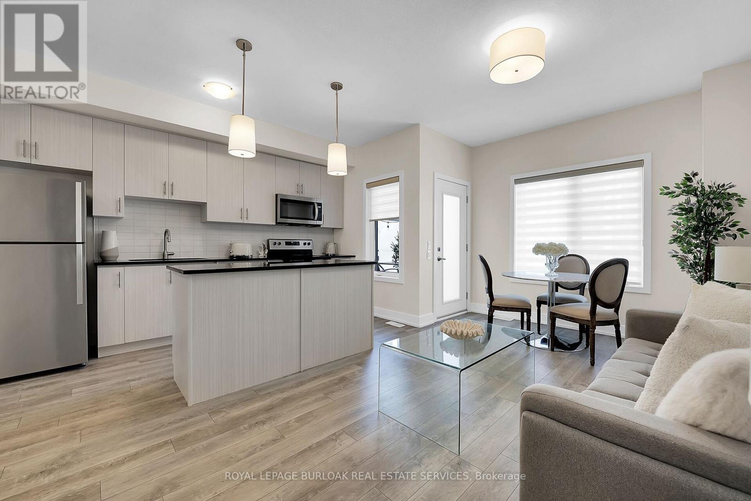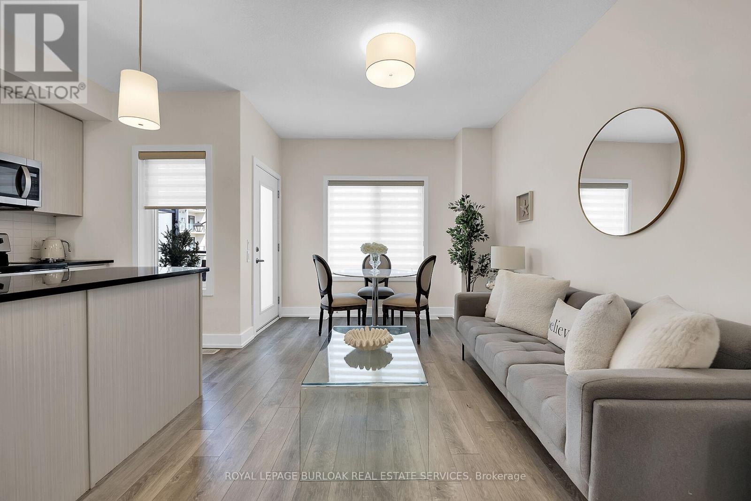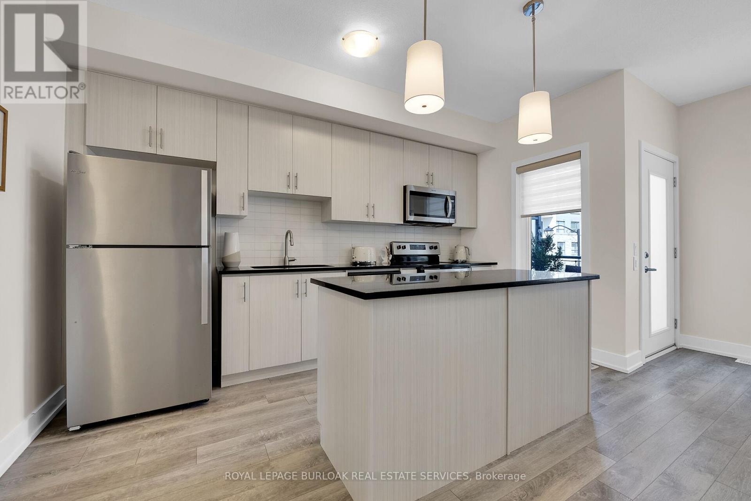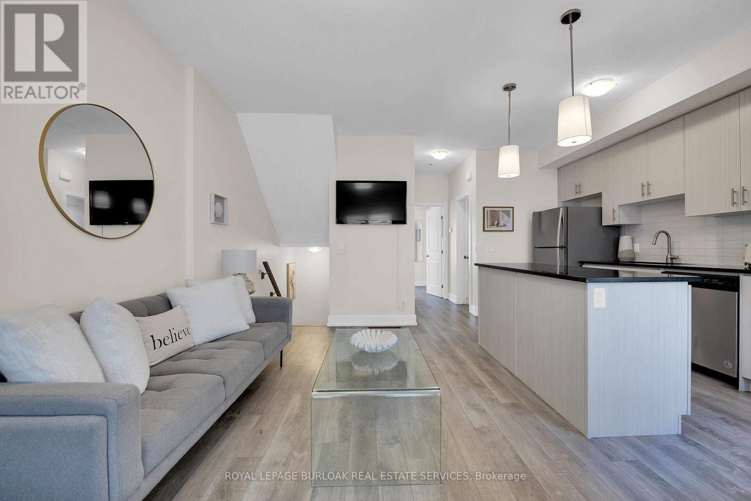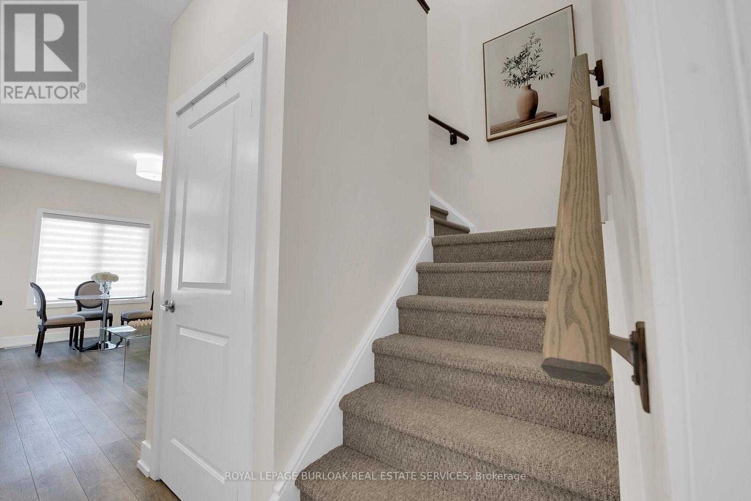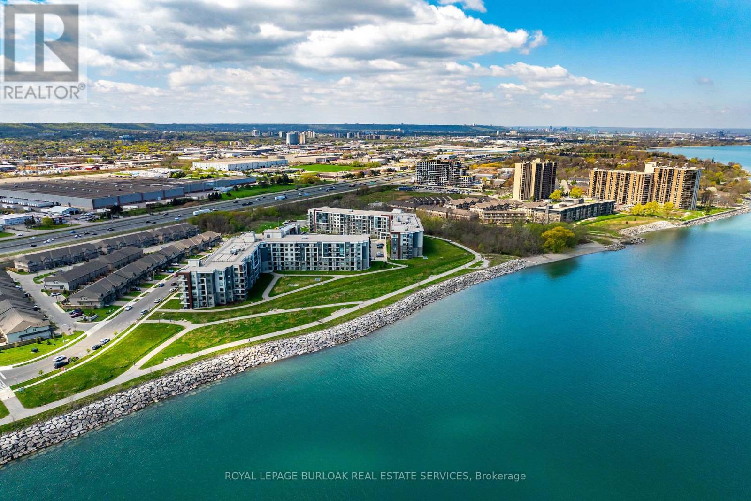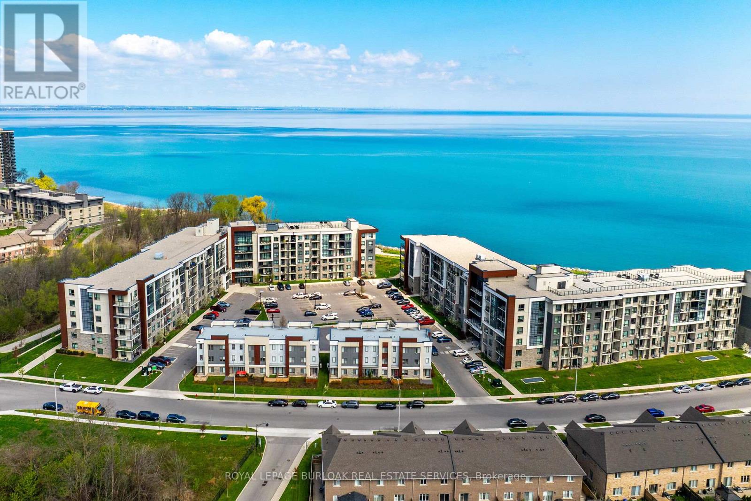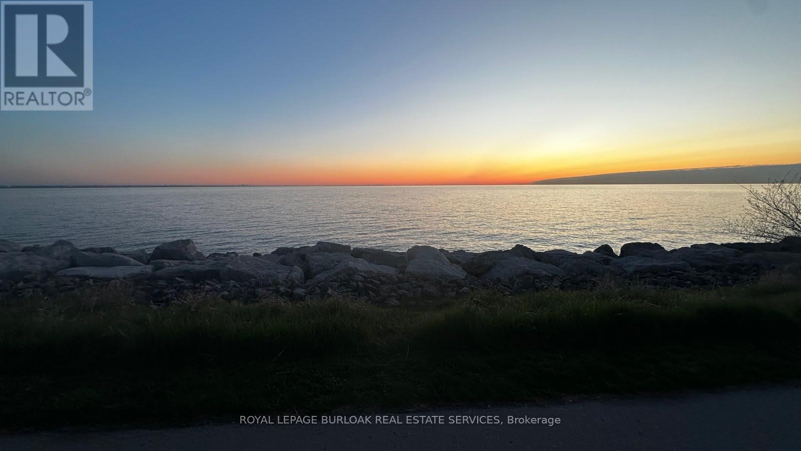9 - 115 Shoreview Place Hamilton, Ontario L8E 0K4
$729,900Maintenance, Common Area Maintenance, Insurance, Parking
$147.14 Monthly
Maintenance, Common Area Maintenance, Insurance, Parking
$147.14 MonthlyWelcome to coastal-inspired living in beautiful Stoney Creek! Nestled in a quiet, upscale lakefront community, this stunning 4 bedroom 3 storey townhome offers the perfect blend of modern style and natural tranquility. Featuring 9-ft ceilings, sleek finishes, and an open-concept layout, this bright and airy home includes a private walk-out patio ideal for morning coffee or evening relaxation. The kitchen boasts stainless steel appliances, quartz countertops, and a spacious island open to Great Room with walk out to 2nd patio with view of lake, perfect for entertaining. Easy highway access and just steps to the waterfront trail and beach, this is lakeside living at its finest. Ideal for first-time buyers, downsizers, or investorsdont miss this opportunity! (id:61852)
Property Details
| MLS® Number | X12138485 |
| Property Type | Single Family |
| Neigbourhood | Lakeshore |
| Community Name | Lakeshore |
| CommunityFeatures | Pet Restrictions |
| EquipmentType | Water Heater - Gas |
| Features | Lighting, Balcony, Carpet Free, In Suite Laundry |
| ParkingSpaceTotal | 2 |
| RentalEquipmentType | Water Heater - Gas |
| RightType | Beach Rights |
| Structure | Deck, Patio(s) |
| ViewType | Lake View |
| WaterFrontType | Waterfront |
Building
| BathroomTotal | 3 |
| BedroomsAboveGround | 4 |
| BedroomsTotal | 4 |
| Age | 6 To 10 Years |
| Amenities | Visitor Parking |
| Appliances | Garage Door Opener Remote(s), Water Heater - Tankless, Alarm System |
| CoolingType | Central Air Conditioning |
| ExteriorFinish | Stucco, Stone |
| FireProtection | Smoke Detectors |
| FoundationType | Poured Concrete |
| HeatingFuel | Natural Gas |
| HeatingType | Heat Pump |
| StoriesTotal | 3 |
| SizeInterior | 1400 - 1599 Sqft |
| Type | Row / Townhouse |
Parking
| Attached Garage | |
| Garage |
Land
| Acreage | No |
Rooms
| Level | Type | Length | Width | Dimensions |
|---|---|---|---|---|
| Second Level | Kitchen | 4.19 m | 2.21 m | 4.19 m x 2.21 m |
| Second Level | Great Room | 5 m | 2.87 m | 5 m x 2.87 m |
| Second Level | Bedroom 3 | 3.35 m | 2.87 m | 3.35 m x 2.87 m |
| Third Level | Primary Bedroom | 3.45 m | 3.07 m | 3.45 m x 3.07 m |
| Third Level | Bedroom 4 | 3.35 m | 2.87 m | 3.35 m x 2.87 m |
| Main Level | Foyer | Measurements not available | ||
| Main Level | Bedroom 2 | 2.87 m | 2.77 m | 2.87 m x 2.77 m |
https://www.realtor.ca/real-estate/28291238/9-115-shoreview-place-hamilton-lakeshore-lakeshore
Interested?
Contact us for more information
Brenda Adams
Salesperson
2025 Maria St #4a
Burlington, Ontario L7R 0G6

