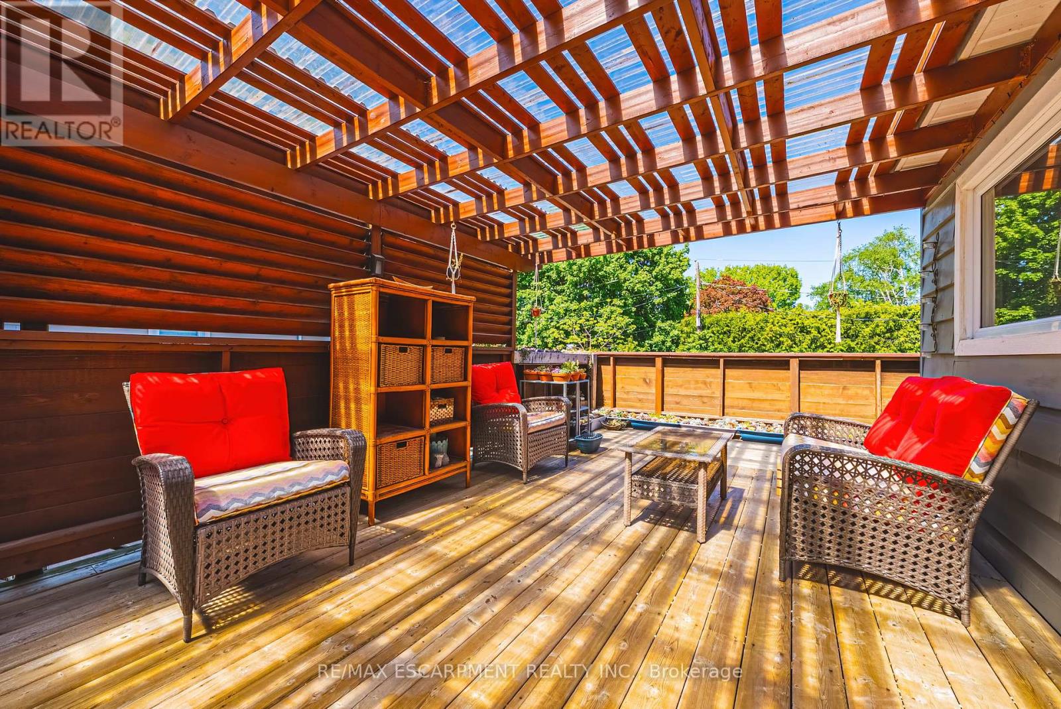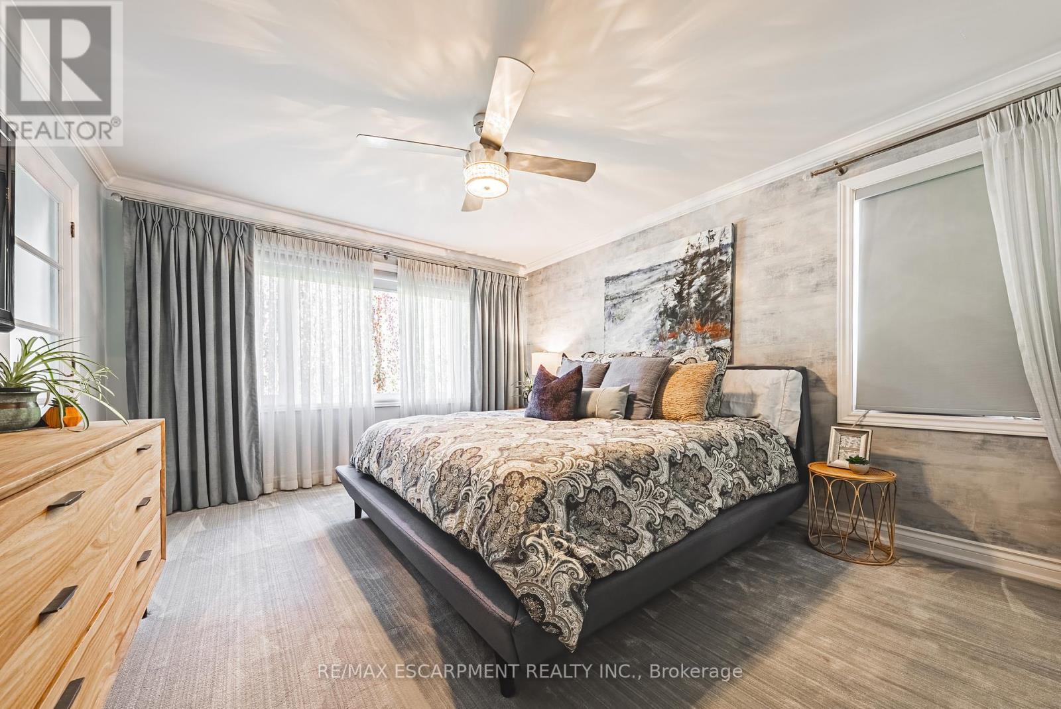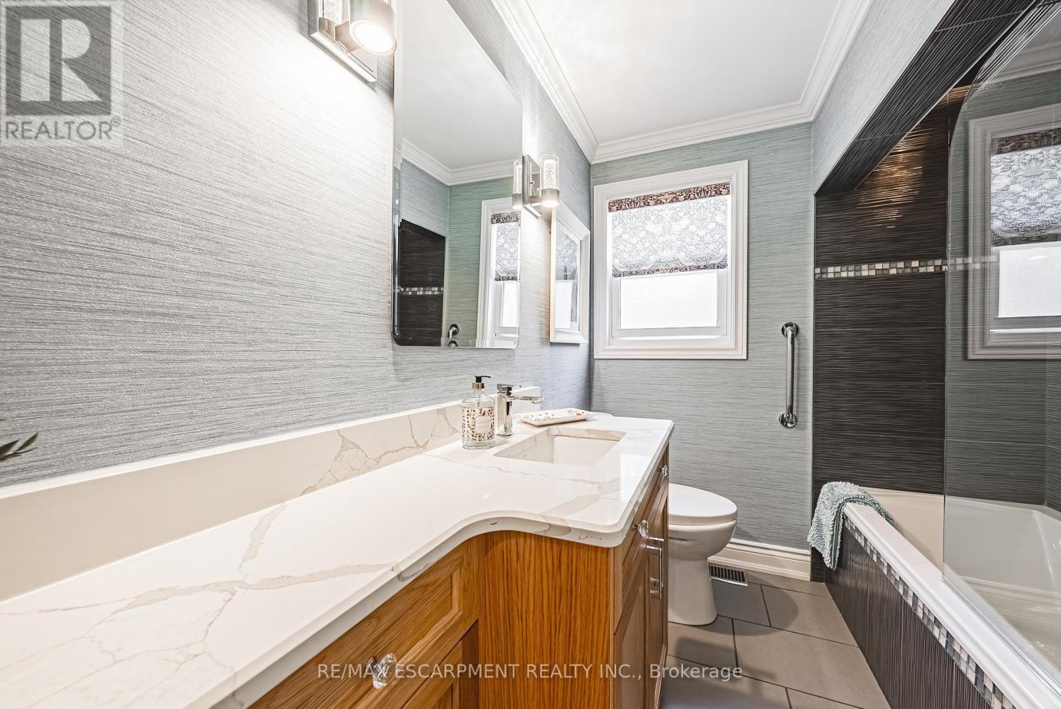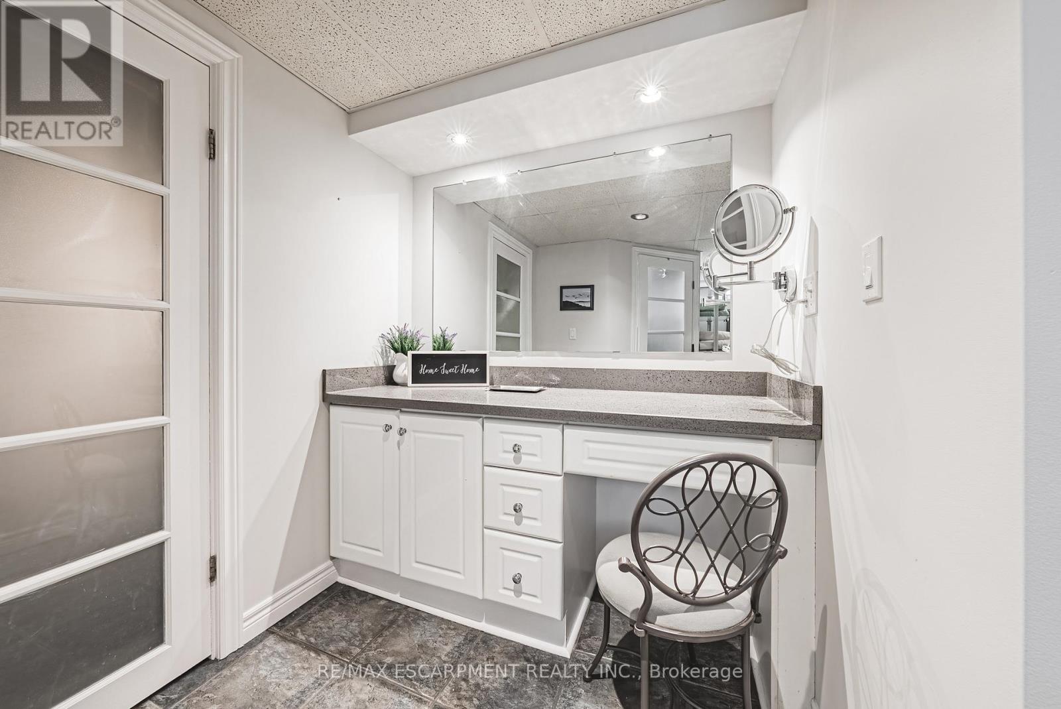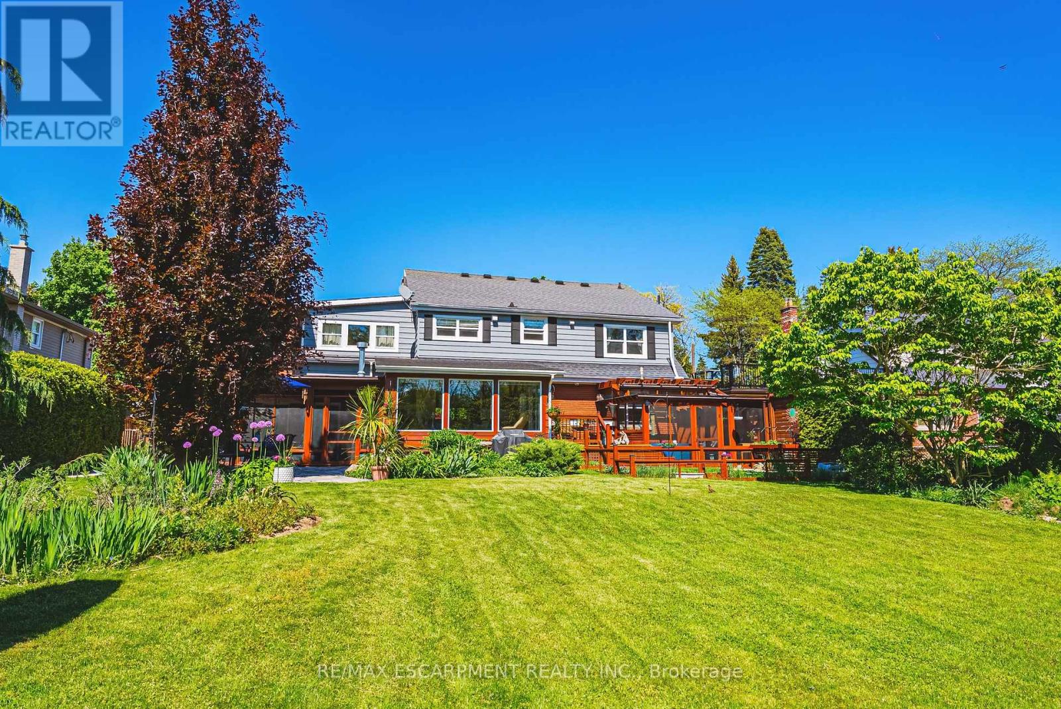898 Herberton Place Burlington, Ontario L7T 2K5
$1,788,900
Welcome to 898 Herberton Place - An enchanting Cape Cod-style legal duplex nestled on a sprawling, breathtaking garden oasis in Aldershot's most coveted enclave. Overflowing with charm, privacy, and versatility, this rare gem is ideal for multi-generational living, those seeking room to grow, or homeowners looking to offset expenses with potential for additional income - an increasingly valuable option with this home that offers endless potential. Enjoy two fully self-contained units - each with private entrances, generous layouts, and serene outdoor views. The main level offers two bedrooms, an updated 4-piece bath, a bright kitchen with views of the lush backyard, and a cozy sunroom that brings the outdoors in - your daily escape to nature. Upstairs, the second unit features two additional bedrooms, a full kitchen, and open-concept living and dining - ideal for extended family or independent living arrangements. But there's more - an unspoiled lower level with separate entrance, kitchen, 3-piece bath, and a walk-up to the backyard unlocks exciting potential for a future in-law suite, guest quarters, or teen retreat. Step outside to your own private, park-like paradise, surrounded by mature trees and tranquility. A detached studio with hydro is perfect for a home office or creative space. The 2-car garage with sleek epoxy floors and triple-wide driveway add a touch of luxury and practicality. This is more than just a home - its a rare lifestyle opportunity in one of Burlington's most sought-after neighbourhoods. (id:61852)
Property Details
| MLS® Number | W12179502 |
| Property Type | Single Family |
| Neigbourhood | Aldershot |
| Community Name | LaSalle |
| AmenitiesNearBy | Place Of Worship, Public Transit, Schools |
| EquipmentType | None |
| Features | Cul-de-sac, Level Lot, In-law Suite |
| ParkingSpaceTotal | 8 |
| RentalEquipmentType | None |
Building
| BathroomTotal | 3 |
| BedroomsAboveGround | 4 |
| BedroomsTotal | 4 |
| Age | 51 To 99 Years |
| Appliances | Dishwasher, Dryer, Stove, Washer, Refrigerator |
| BasementDevelopment | Finished |
| BasementType | Full (finished) |
| ConstructionStyleAttachment | Detached |
| CoolingType | Central Air Conditioning |
| ExteriorFinish | Aluminum Siding, Stone |
| FoundationType | Block |
| HeatingFuel | Natural Gas |
| HeatingType | Forced Air |
| StoriesTotal | 2 |
| SizeInterior | 2000 - 2500 Sqft |
| Type | House |
| UtilityWater | Municipal Water |
Parking
| Attached Garage | |
| Garage |
Land
| Acreage | No |
| LandAmenities | Place Of Worship, Public Transit, Schools |
| Sewer | Septic System |
| SizeDepth | 184 Ft |
| SizeFrontage | 71 Ft |
| SizeIrregular | 71 X 184 Ft |
| SizeTotalText | 71 X 184 Ft|under 1/2 Acre |
| ZoningDescription | R2.1 |
Rooms
| Level | Type | Length | Width | Dimensions |
|---|---|---|---|---|
| Second Level | Dining Room | 4.88 m | 3.15 m | 4.88 m x 3.15 m |
| Second Level | Kitchen | 3.23 m | 5.89 m | 3.23 m x 5.89 m |
| Second Level | Office | 5.13 m | 4.11 m | 5.13 m x 4.11 m |
| Second Level | Bedroom | 4.72 m | 3.78 m | 4.72 m x 3.78 m |
| Second Level | Bedroom | 3.81 m | 3.12 m | 3.81 m x 3.12 m |
| Second Level | Bathroom | Measurements not available | ||
| Second Level | Living Room | 4.88 m | 4.57 m | 4.88 m x 4.57 m |
| Basement | Living Room | 3.45 m | 5.99 m | 3.45 m x 5.99 m |
| Basement | Kitchen | 4.83 m | 3.51 m | 4.83 m x 3.51 m |
| Basement | Bathroom | Measurements not available | ||
| Main Level | Foyer | 2.01 m | 1.7 m | 2.01 m x 1.7 m |
| Main Level | Living Room | 3.66 m | 4.04 m | 3.66 m x 4.04 m |
| Main Level | Dining Room | 3.66 m | 3.28 m | 3.66 m x 3.28 m |
| Main Level | Kitchen | 5.74 m | 3.12 m | 5.74 m x 3.12 m |
| Main Level | Great Room | 3.89 m | 4.57 m | 3.89 m x 4.57 m |
| Main Level | Sunroom | 6.3 m | 3.33 m | 6.3 m x 3.33 m |
| Main Level | Bedroom | 3.66 m | 4.14 m | 3.66 m x 4.14 m |
| Main Level | Bedroom | 3.66 m | 3.12 m | 3.66 m x 3.12 m |
| Main Level | Bathroom | Measurements not available |
https://www.realtor.ca/real-estate/28380104/898-herberton-place-burlington-lasalle-lasalle
Interested?
Contact us for more information
Stefanie Di Francesco
Broker
860 Queenston Rd #4b
Hamilton, Ontario L8G 4A8













