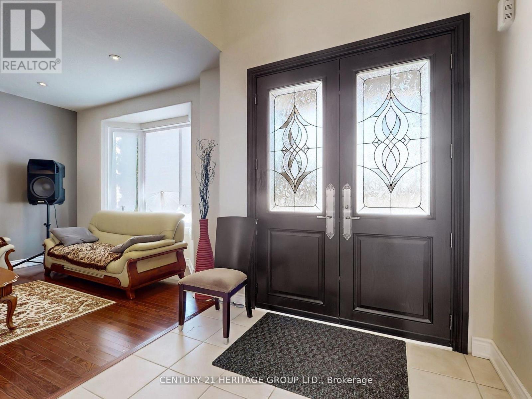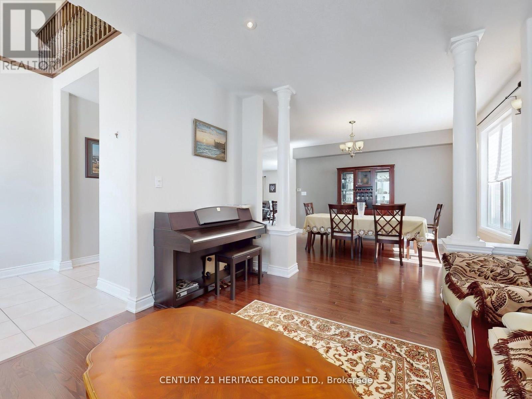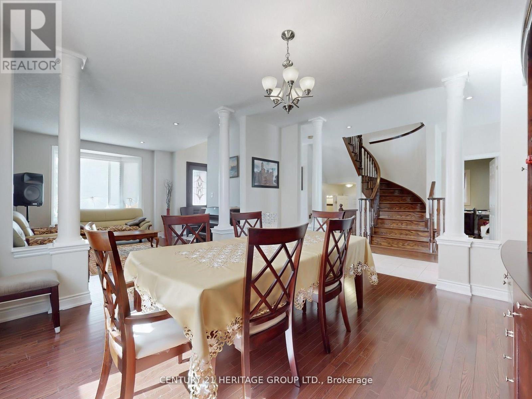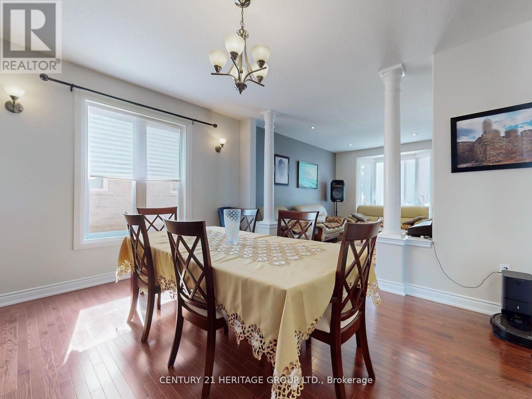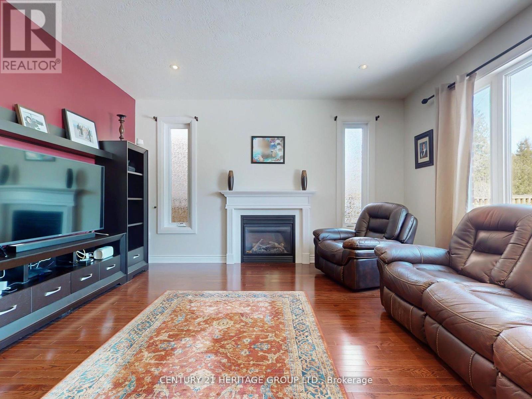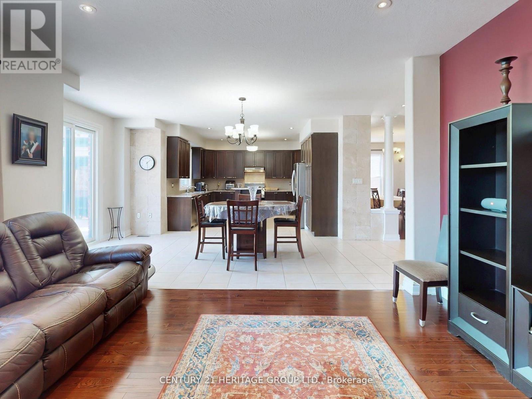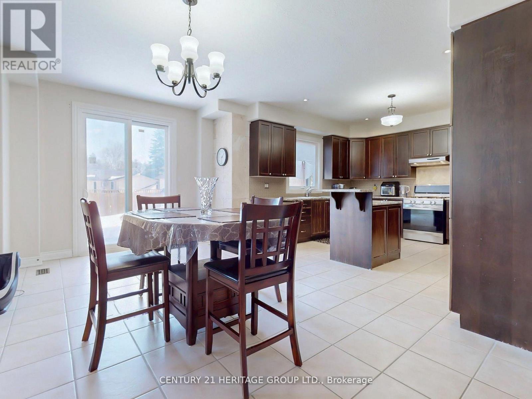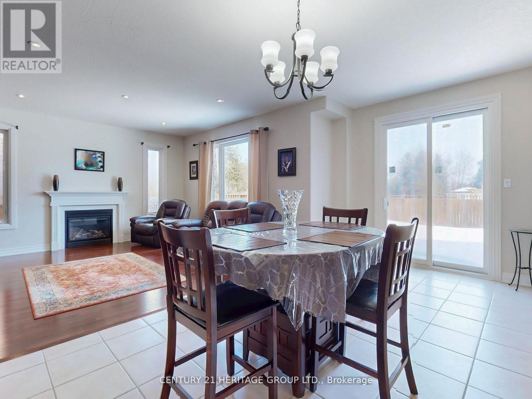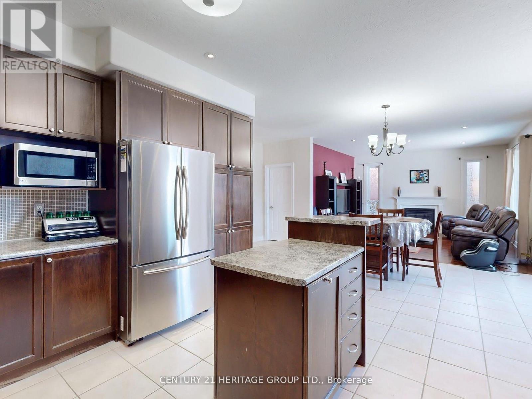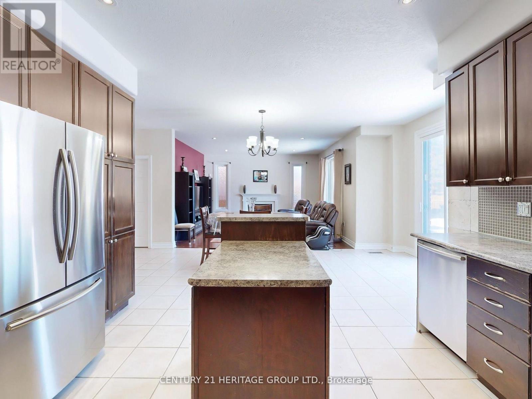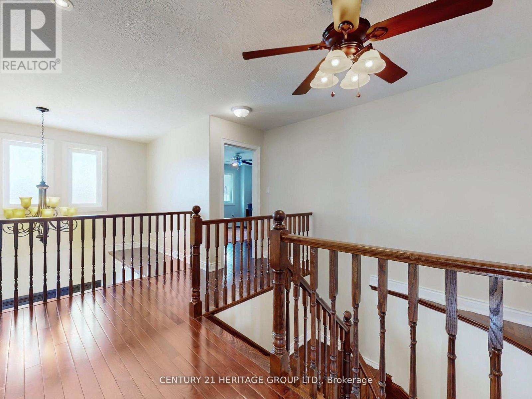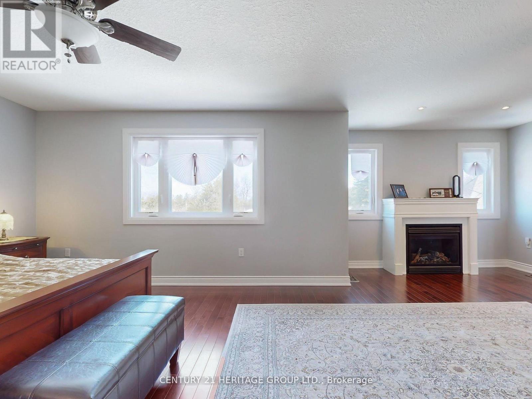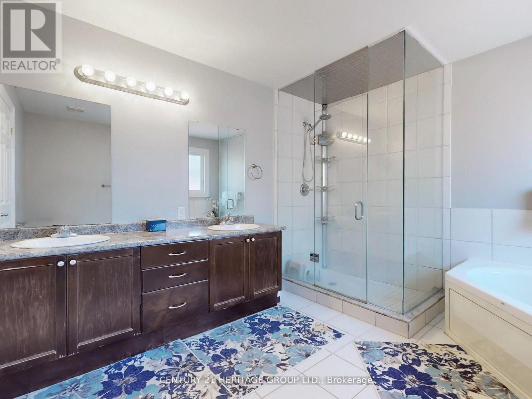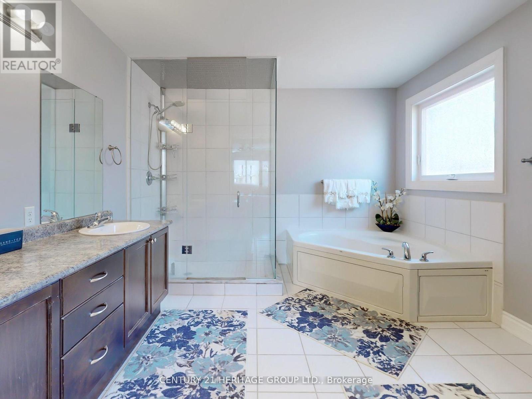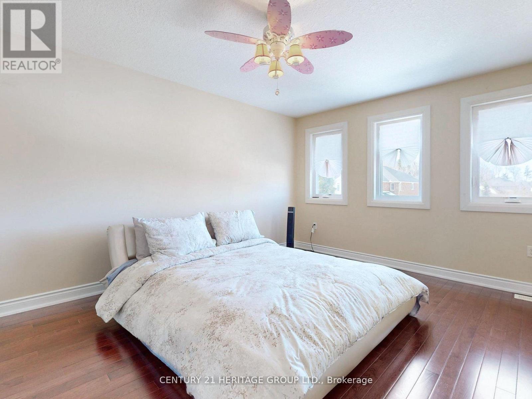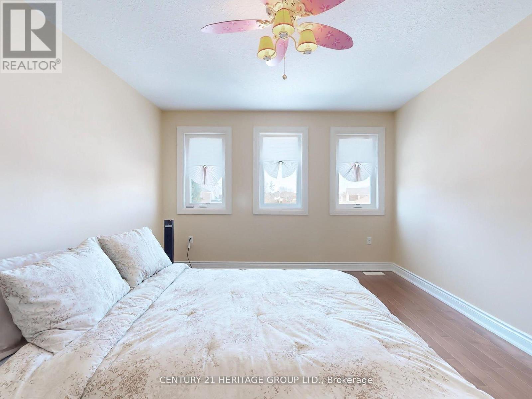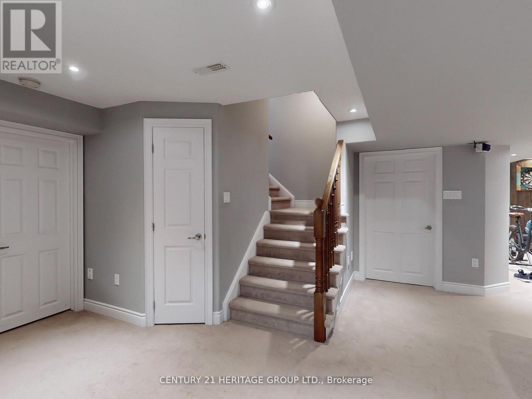896 Booth Avenue Innisfil, Ontario L9S 0A5
$1,249,000
STUNNING EXECUTIVE FAMILY HOME JUST 5 MINUTES FROM LAKE SIMCOE! Welcome to this beautifully finished, spacious home offering over 4,000 SQ. FT. OF TOTAL LIVING SPACE, thoughtfully designed for a large and loving family. Located on a quiet, family-friendly street just steps from Lake Simcoe, this property combines elegance, comfort, and functionality. MAIN FEATURES: 9' CEILINGS, HARDWOOD FLOORS THROUGHOUT, POT LIGHTS, AND 2 GAS FIREPLACES; Open-concept layout with bright, airy living and dining areas; GOURMET KITCHEN with gas stove, stainless steel appliances, glass tile backsplash, island, and large pantry. 2023 UPGRADES: ALL 36 CUSTOM BRICK-TO-BRICK WINDOWS with stained-glass decorative elements, New ROOF, GARAGE DOOR, and MAIN ENTRANCE DOOR, New SLIDING GLASS DOOR from kitchen to backyard, New GAZEBO and BACKUP GENERATOR for water pump. FINISHED LOWER LEVEL INCLUDES: HOME THEATRE ROOM, SPACIOUS CHILDREN'S PLAYROOM, FULLY EQUIPPED HOME GYM, REC/GAMES ROOM with WET BAR, WINE CELLAR, and BEER FRIDGE; 5TH BEDROOM OR FLEX SPACE for office or guests. Beautifully landscaped yard with outdoor entertaining area and gazebo. Walking distance to Lake Simcoe, close to parks, schools, and amenities. A rare opportunity to own a true family retreat in a desirable lakeside community. (id:61852)
Property Details
| MLS® Number | N12212288 |
| Property Type | Single Family |
| Community Name | Alcona |
| ParkingSpaceTotal | 6 |
Building
| BathroomTotal | 4 |
| BedroomsAboveGround | 4 |
| BedroomsBelowGround | 1 |
| BedroomsTotal | 5 |
| Appliances | Garage Door Opener Remote(s), Central Vacuum, Dishwasher, Dryer, Garage Door Opener, Microwave, Stove, Washer, Refrigerator |
| BasementDevelopment | Finished |
| BasementType | N/a (finished) |
| ConstructionStyleAttachment | Detached |
| CoolingType | Central Air Conditioning |
| ExteriorFinish | Brick |
| FireplacePresent | Yes |
| FlooringType | Hardwood |
| FoundationType | Block, Brick |
| HalfBathTotal | 1 |
| HeatingFuel | Natural Gas |
| HeatingType | Forced Air |
| StoriesTotal | 2 |
| SizeInterior | 2500 - 3000 Sqft |
| Type | House |
| UtilityWater | Municipal Water |
Parking
| Attached Garage | |
| Garage |
Land
| Acreage | No |
| Sewer | Sanitary Sewer |
| SizeDepth | 121 Ft ,3 In |
| SizeFrontage | 49 Ft ,6 In |
| SizeIrregular | 49.5 X 121.3 Ft |
| SizeTotalText | 49.5 X 121.3 Ft |
Rooms
| Level | Type | Length | Width | Dimensions |
|---|---|---|---|---|
| Second Level | Primary Bedroom | 7.44 m | 4.39 m | 7.44 m x 4.39 m |
| Second Level | Bedroom 2 | 4.74 m | 3.68 m | 4.74 m x 3.68 m |
| Second Level | Bedroom 3 | 4.69 m | 3.65 m | 4.69 m x 3.65 m |
| Second Level | Bedroom 4 | 4.26 m | 3.65 m | 4.26 m x 3.65 m |
| Main Level | Kitchen | 4.36 m | 4.41 m | 4.36 m x 4.41 m |
| Main Level | Eating Area | 5.18 m | 3.04 m | 5.18 m x 3.04 m |
| Main Level | Family Room | 5.51 m | 4.36 m | 5.51 m x 4.36 m |
| Main Level | Dining Room | 4.26 m | 3.96 m | 4.26 m x 3.96 m |
| Main Level | Living Room | 4.26 m | 3.65 m | 4.26 m x 3.65 m |
| Main Level | Laundry Room | 2.5 m | 1.75 m | 2.5 m x 1.75 m |
https://www.realtor.ca/real-estate/28450901/896-booth-avenue-innisfil-alcona-alcona
Interested?
Contact us for more information
Igor Belkin
Salesperson
7330 Yonge Street #116
Thornhill, Ontario L4J 7Y7




