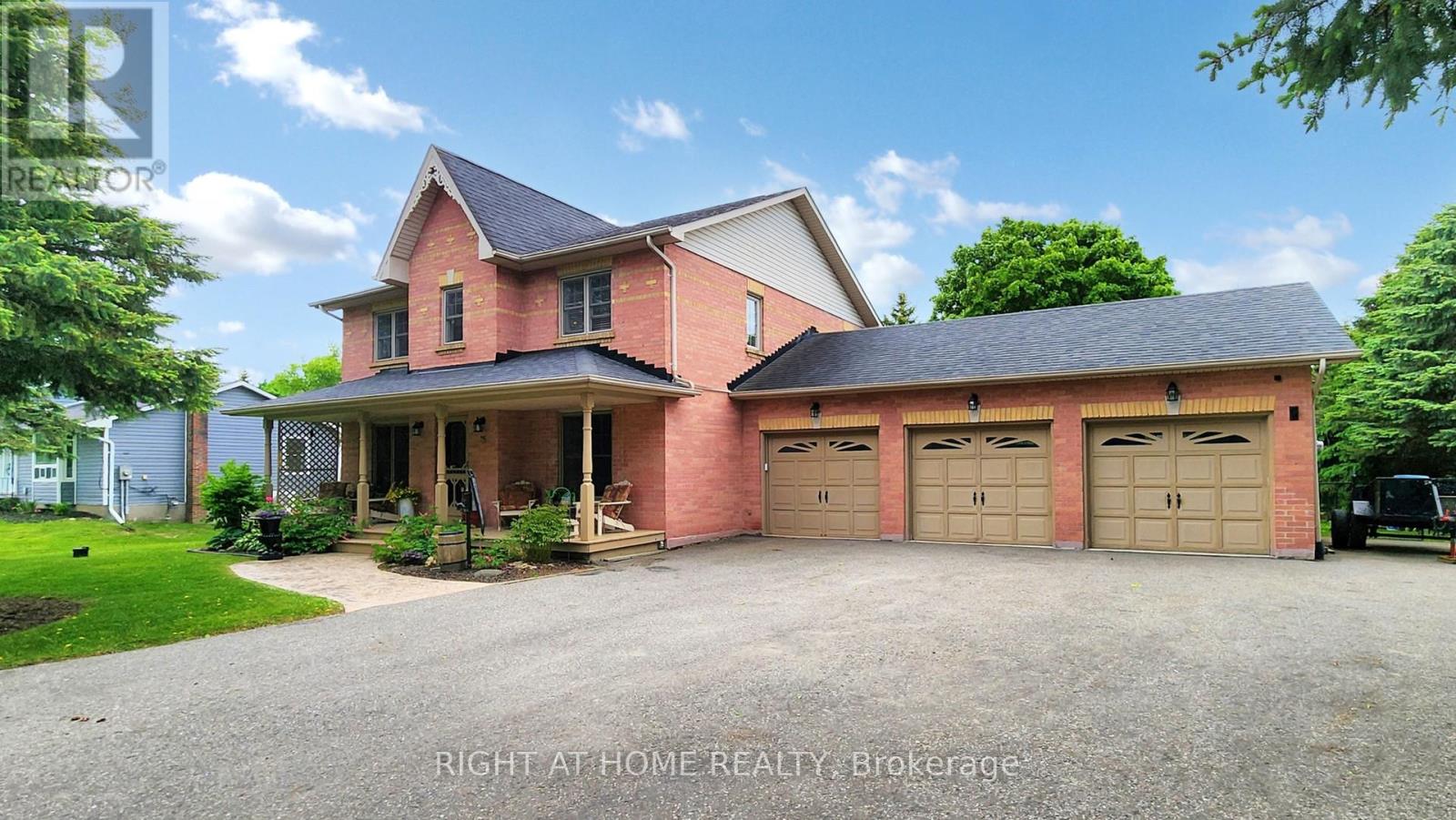8956 Concession 4 Road Uxbridge, Ontario L0C 1E0
$1,299,000
Experience peaceful country living in Sandford, just ten minutes from Uxbridge, with this beautifully cared-for 3-bedroom home featuring a triple garage. Offered for the first time, the property boasts a stunning lot with a 3-season sunroom overlooking a patio pond and perennial gardens. The main floor includes an eat-in kitchen with custom pantry, stainless steel appliances, and sunroom access, plus separate living and dining rooms, and a family room with fireplace, built-in cabinetry, and bay window. Upstairs offers three spacious bedrooms. The finished basement features built-in shelving and an electric fireplace. Walk to local amenities like Scott Central Public School, the community centre, and the corner store; a short drive provides access to Uxbridge's dining, shopping, the Roxy Theatre, and bowling, with easy access to the 404 and GO Stations.Natural Gas & Fibre optic recently available !The original floorplan allowed for 2 second-floor bathrooms (1 ensuite, 1 main). Seller converted to 1 oversized bathroom; could be reconverted Note . Fire Hydrants on property are Decorative (id:61852)
Property Details
| MLS® Number | N12182981 |
| Property Type | Single Family |
| Community Name | Rural Uxbridge |
| AmenitiesNearBy | Place Of Worship, Schools |
| CommunityFeatures | Community Centre |
| Features | Carpet Free, Sump Pump |
| ParkingSpaceTotal | 9 |
| Structure | Porch, Shed |
Building
| BathroomTotal | 2 |
| BedroomsAboveGround | 3 |
| BedroomsTotal | 3 |
| Age | 16 To 30 Years |
| Amenities | Fireplace(s) |
| Appliances | Central Vacuum, Garage Door Opener Remote(s), Water Heater, Dishwasher, Dryer, Freezer, Garage Door Opener, Microwave, Stove, Washer, Water Softener, Window Coverings, Refrigerator |
| BasementDevelopment | Finished |
| BasementType | N/a (finished) |
| ConstructionStyleAttachment | Detached |
| CoolingType | Central Air Conditioning |
| ExteriorFinish | Brick |
| FireplacePresent | Yes |
| FireplaceTotal | 2 |
| FlooringType | Hardwood |
| FoundationType | Concrete |
| HalfBathTotal | 1 |
| HeatingFuel | Propane |
| HeatingType | Forced Air |
| StoriesTotal | 2 |
| SizeInterior | 1500 - 2000 Sqft |
| Type | House |
| UtilityWater | Drilled Well |
Parking
| Attached Garage | |
| Garage |
Land
| Acreage | No |
| LandAmenities | Place Of Worship, Schools |
| LandscapeFeatures | Landscaped |
| Sewer | Septic System |
| SizeFrontage | 104 Ft ,3 In |
| SizeIrregular | 104.3 Ft ; 241.36 X 128.01 X 240.12 X 104.36 Ft |
| SizeTotalText | 104.3 Ft ; 241.36 X 128.01 X 240.12 X 104.36 Ft|1/2 - 1.99 Acres |
Rooms
| Level | Type | Length | Width | Dimensions |
|---|---|---|---|---|
| Second Level | Primary Bedroom | 5.61 m | 3.35 m | 5.61 m x 3.35 m |
| Second Level | Bedroom 2 | 3.96 m | 3.07 m | 3.96 m x 3.07 m |
| Second Level | Bedroom 3 | 4.44 m | 3.03 m | 4.44 m x 3.03 m |
| Basement | Recreational, Games Room | 5.38 m | 4.67 m | 5.38 m x 4.67 m |
| Basement | Recreational, Games Room | 3.65 m | 3.2 m | 3.65 m x 3.2 m |
| Basement | Other | 8.33 m | 3.35 m | 8.33 m x 3.35 m |
| Main Level | Living Room | 3.97 m | 3.27 m | 3.97 m x 3.27 m |
| Main Level | Sunroom | 5.8 m | 4.11 m | 5.8 m x 4.11 m |
| Main Level | Dining Room | 3.4 m | 3.35 m | 3.4 m x 3.35 m |
| Main Level | Family Room | 4.44 m | 3.25 m | 4.44 m x 3.25 m |
| Main Level | Kitchen | 5.53 m | 3.35 m | 5.53 m x 3.35 m |
https://www.realtor.ca/real-estate/28388081/8956-concession-4-road-uxbridge-rural-uxbridge
Interested?
Contact us for more information
John Meirik
Salesperson
242 King Street East #1
Oshawa, Ontario L1H 1C7


















































