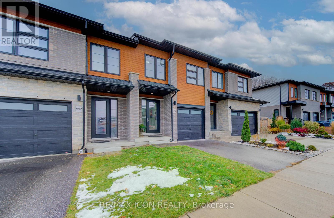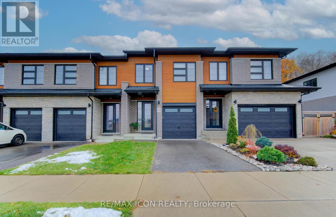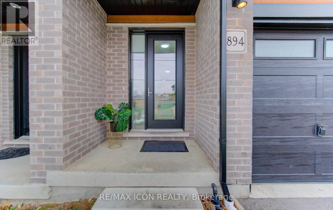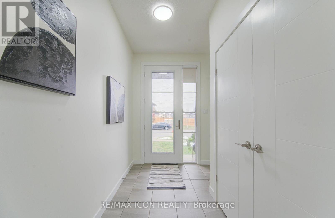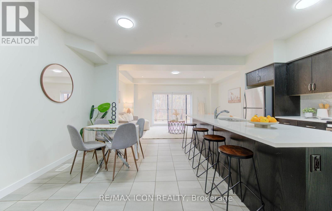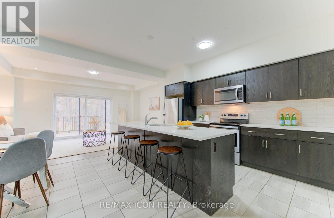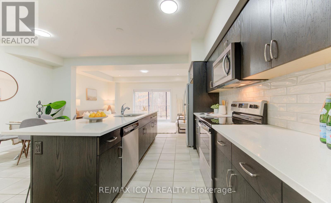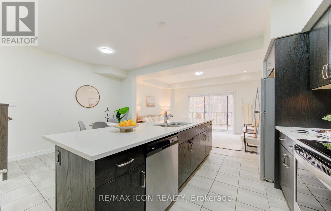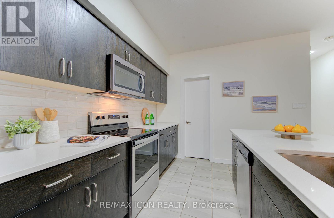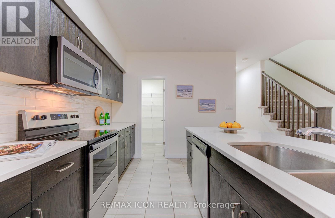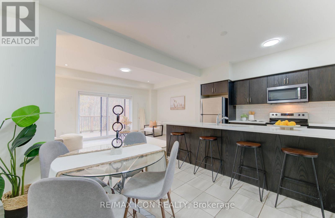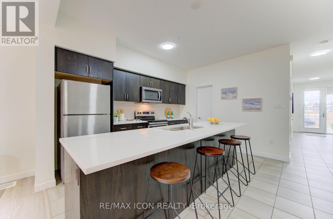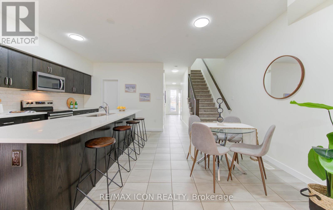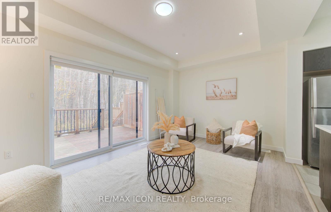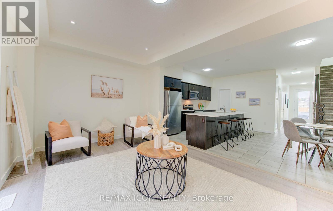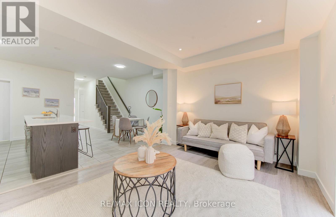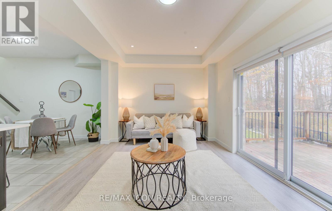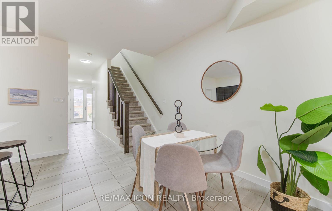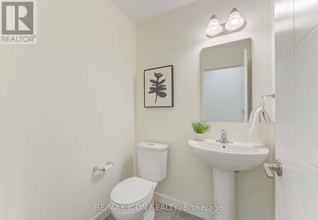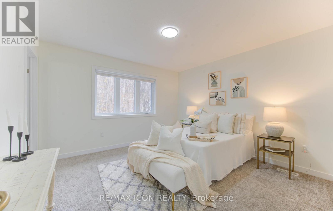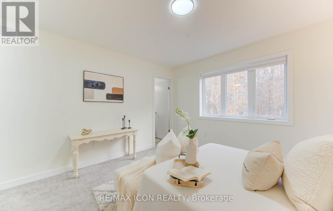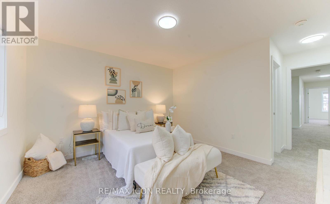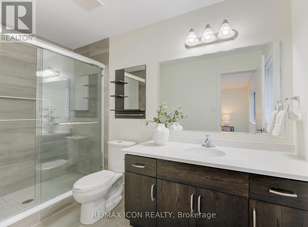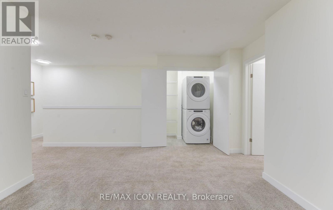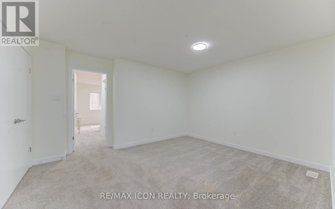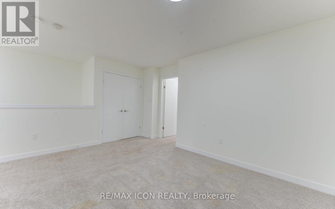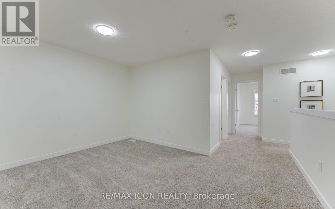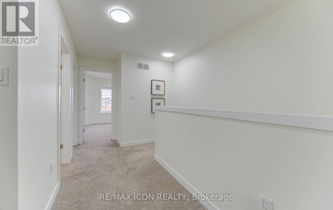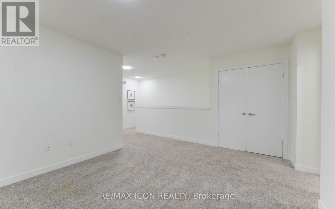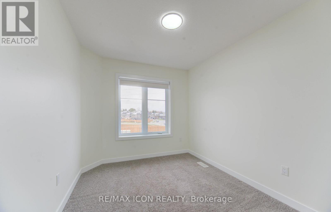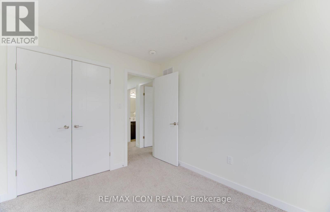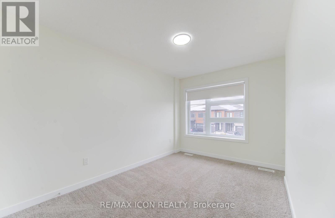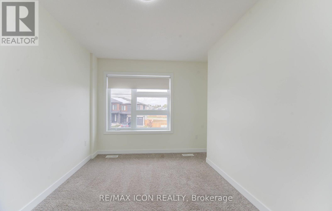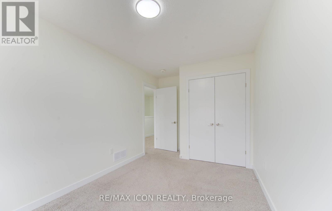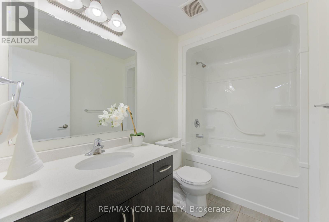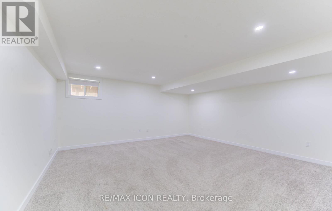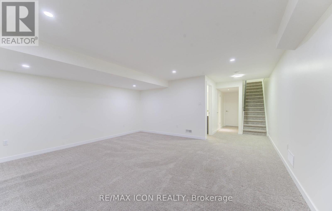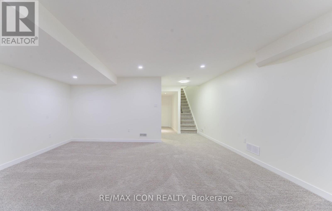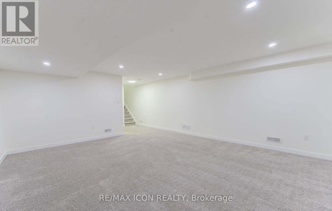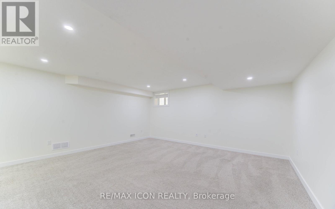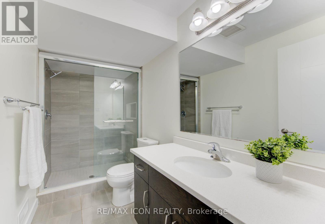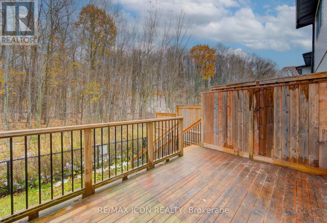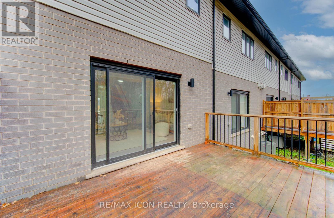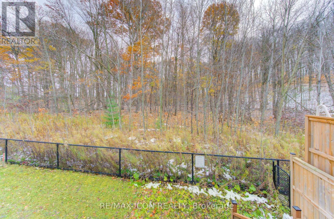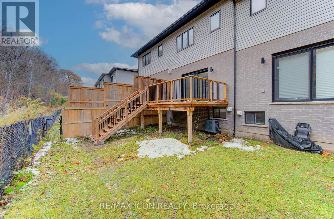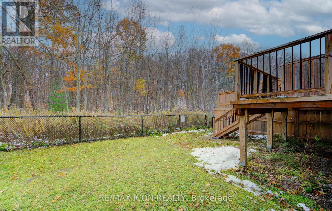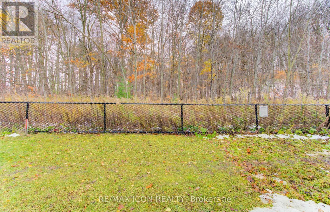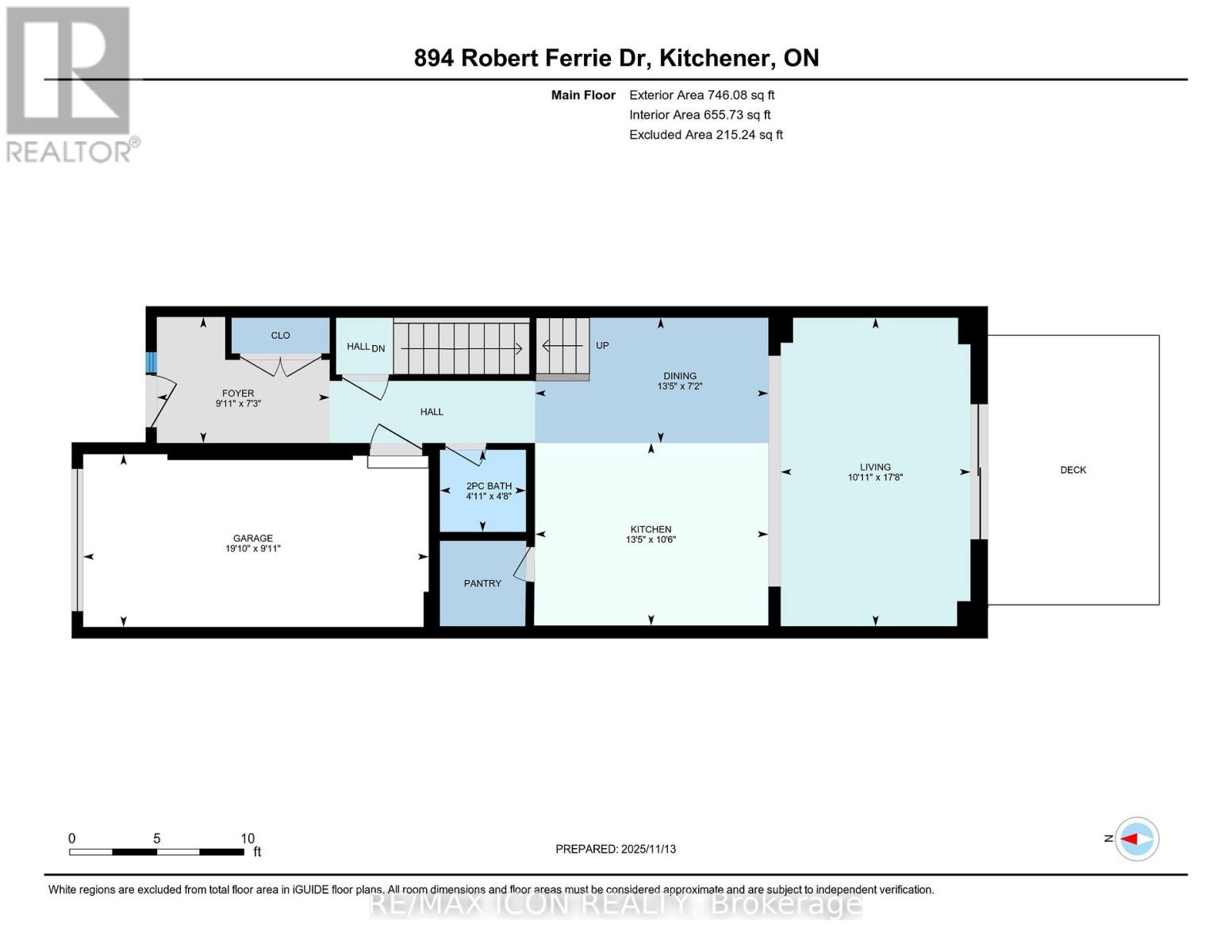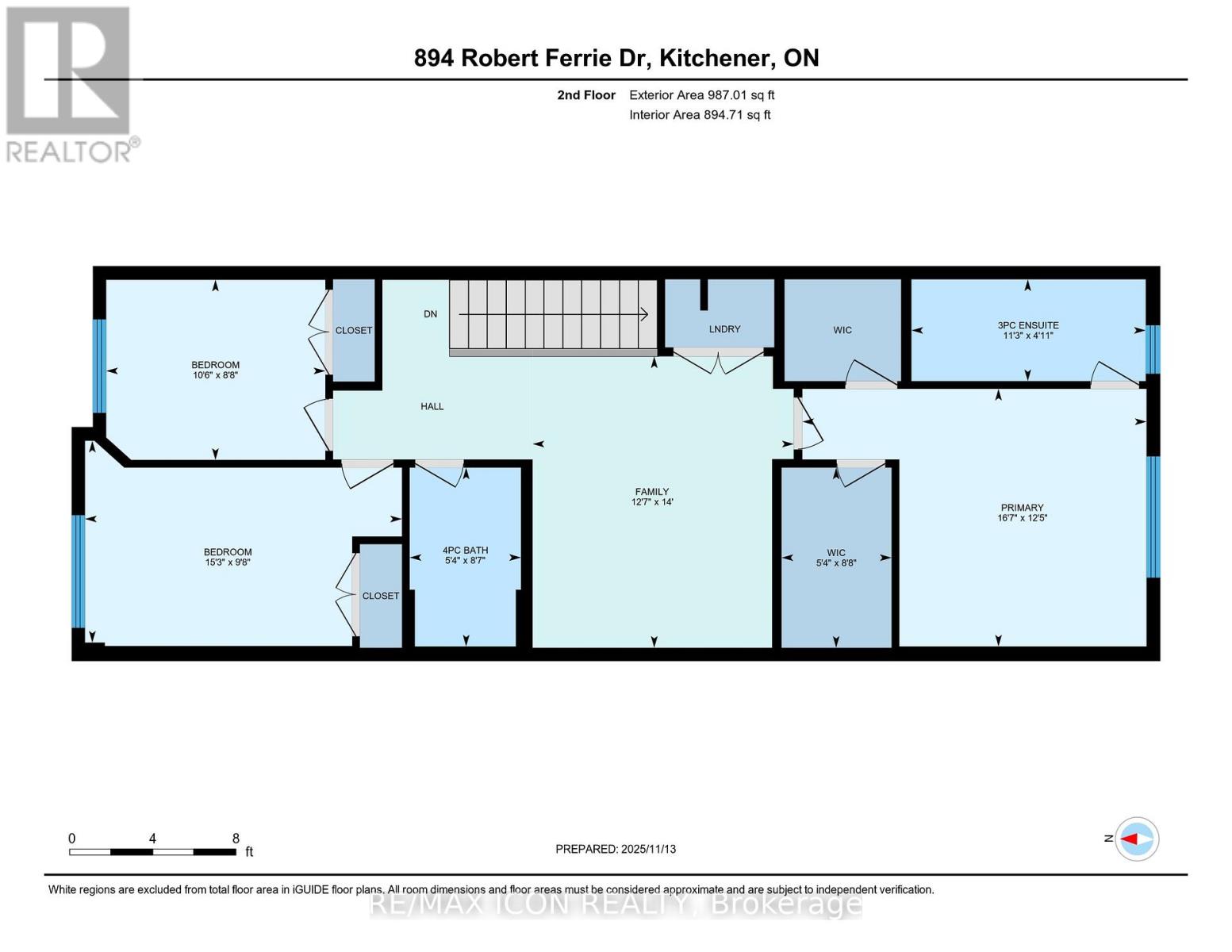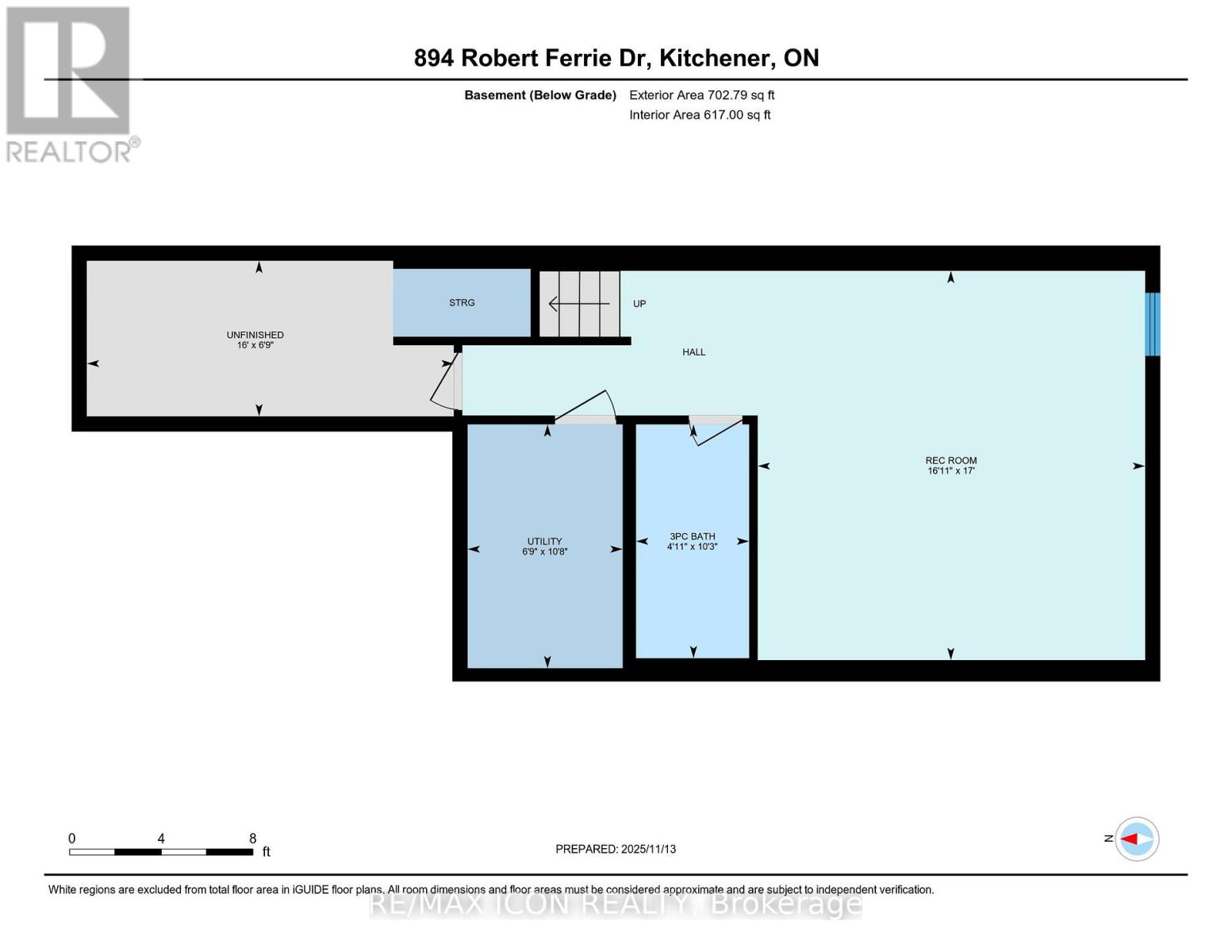894 Robert Ferrie Drive Kitchener, Ontario N2R 0P2
$730,000
Welcome to 894 Robert Ferrie Drive, a modern Freehold townhome in the sought after Doon neighbourhood, just minutes from the 401 and surrounded by trails, schools, and parks. This home backs onto greenspace, offering a private and peaceful setting that is hard to find. Inside, the main floor features 9 foot ceilings and a bright, open layout that feels spacious from the moment you walk in. The kitchen is equipped with a large island, walk-in pantry, stainless steel appliances, and plenty of counter space, making everyday living and hosting simple and comfortable. The dining and living areas are filled with natural light from the oversized patio doors that step out to a generous deck overlooking the trees. The upper level has 3 well sized bedrooms, a convenient laundry, and a multipurpose loft that works perfectly as an office, play room or family room. The primary suite offers a relaxing view of the greenspace, 2 walk in closets, and a spacious ensuite. The finished basement adds a welcoming rec room, a full 3 piece bathroom, and great storage, giving you even more functional living space. With over 2,250 Sq Ft finished and a rare natural backdrop, this home offers comfort, convenience, and room to grow in a prime location. Book your showing today! (id:61852)
Property Details
| MLS® Number | X12541932 |
| Property Type | Single Family |
| Neigbourhood | Doon South |
| EquipmentType | Water Heater |
| ParkingSpaceTotal | 2 |
| RentalEquipmentType | Water Heater |
Building
| BathroomTotal | 4 |
| BedroomsAboveGround | 3 |
| BedroomsTotal | 3 |
| Appliances | Garage Door Opener Remote(s), Water Heater, Water Softener, Dishwasher, Dryer, Garage Door Opener, Microwave, Stove, Window Coverings, Refrigerator |
| BasementDevelopment | Finished |
| BasementType | Full (finished) |
| ConstructionStyleAttachment | Attached |
| CoolingType | Central Air Conditioning |
| ExteriorFinish | Brick, Vinyl Siding |
| FoundationType | Poured Concrete |
| HalfBathTotal | 1 |
| HeatingFuel | Natural Gas |
| HeatingType | Forced Air |
| StoriesTotal | 2 |
| SizeInterior | 1500 - 2000 Sqft |
| Type | Row / Townhouse |
| UtilityWater | Municipal Water |
Parking
| Attached Garage | |
| Garage |
Land
| Acreage | No |
| Sewer | Sanitary Sewer |
| SizeDepth | 98 Ft ,1 In |
| SizeFrontage | 18 Ft ,6 In |
| SizeIrregular | 18.5 X 98.1 Ft |
| SizeTotalText | 18.5 X 98.1 Ft |
| ZoningDescription | R-6 |
Rooms
| Level | Type | Length | Width | Dimensions |
|---|---|---|---|---|
| Second Level | Primary Bedroom | 5.05 m | 3.78 m | 5.05 m x 3.78 m |
| Second Level | Bathroom | 3.44 m | 1.49 m | 3.44 m x 1.49 m |
| Second Level | Bedroom 2 | 4.65 m | 2.96 m | 4.65 m x 2.96 m |
| Second Level | Bedroom 3 | 3.21 m | 2.64 m | 3.21 m x 2.64 m |
| Second Level | Bathroom | 6.62 m | 1.63 m | 6.62 m x 1.63 m |
| Second Level | Family Room | 4.27 m | 3.83 m | 4.27 m x 3.83 m |
| Basement | Recreational, Games Room | 5.18 m | 5.16 m | 5.18 m x 5.16 m |
| Basement | Bathroom | 3.11 m | 1.51 m | 3.11 m x 1.51 m |
| Basement | Other | 4.88 m | 2.07 m | 4.88 m x 2.07 m |
| Main Level | Kitchen | 4.08 m | 3.19 m | 4.08 m x 3.19 m |
| Main Level | Dining Room | 4.08 m | 2.19 m | 4.08 m x 2.19 m |
| Main Level | Living Room | 5.4 m | 3.32 m | 5.4 m x 3.32 m |
| Main Level | Bathroom | 1.51 m | 1.44 m | 1.51 m x 1.44 m |
https://www.realtor.ca/real-estate/29100434/894-robert-ferrie-drive-kitchener
Interested?
Contact us for more information
Christine Chadwick
Salesperson
620 Davenport Rd Unit 33b
Waterloo, Ontario N2V 2C2
