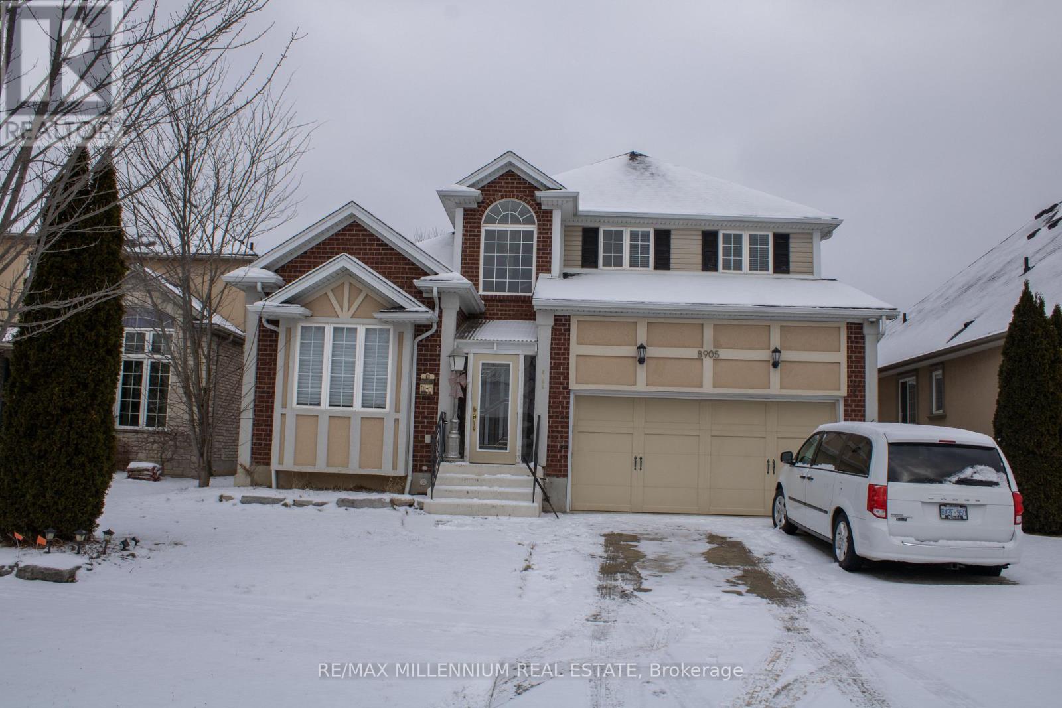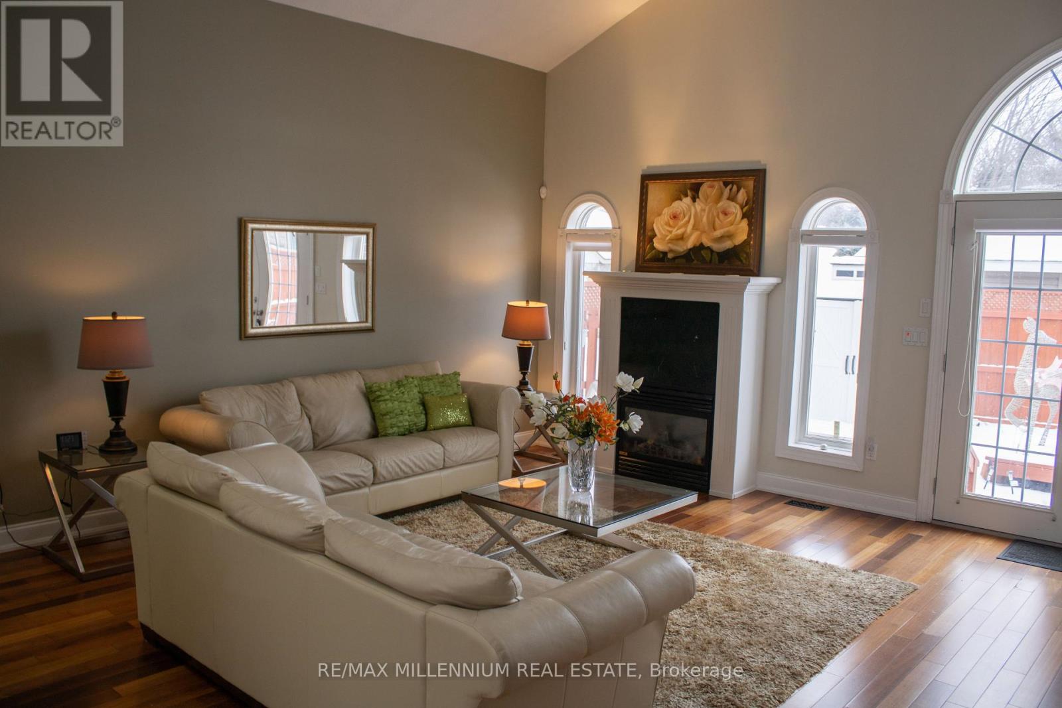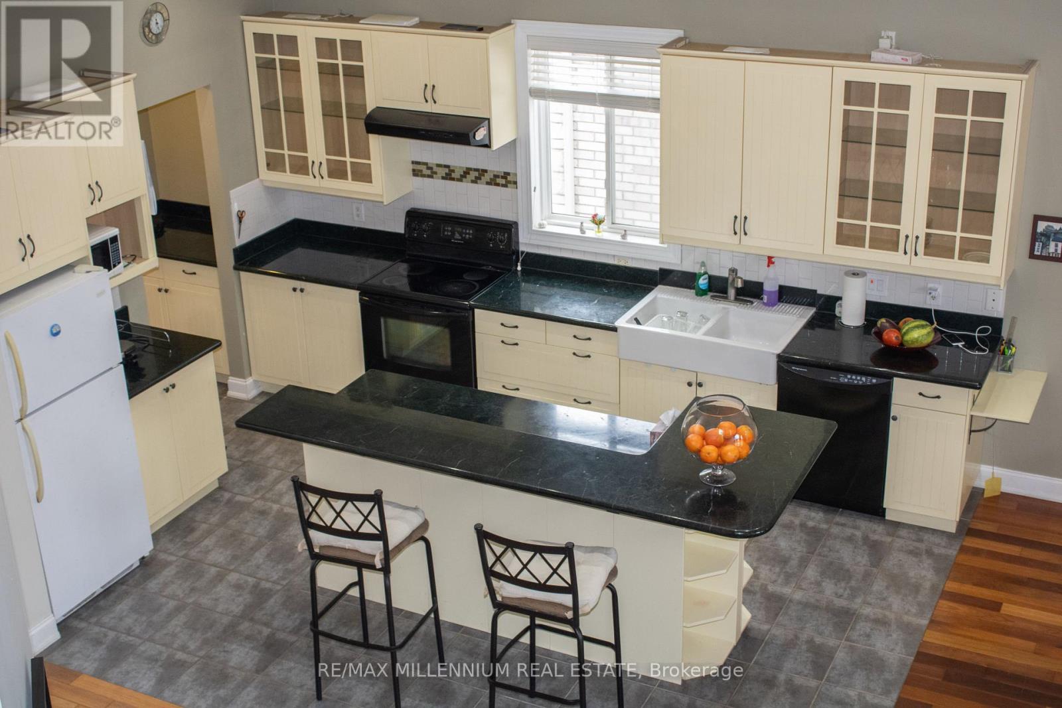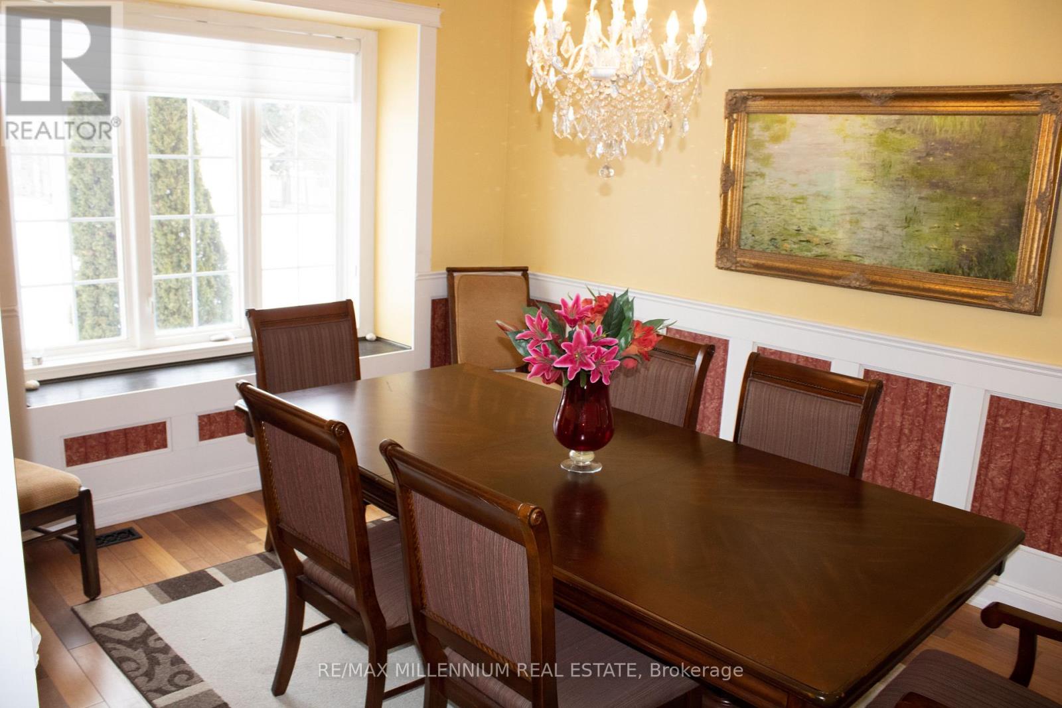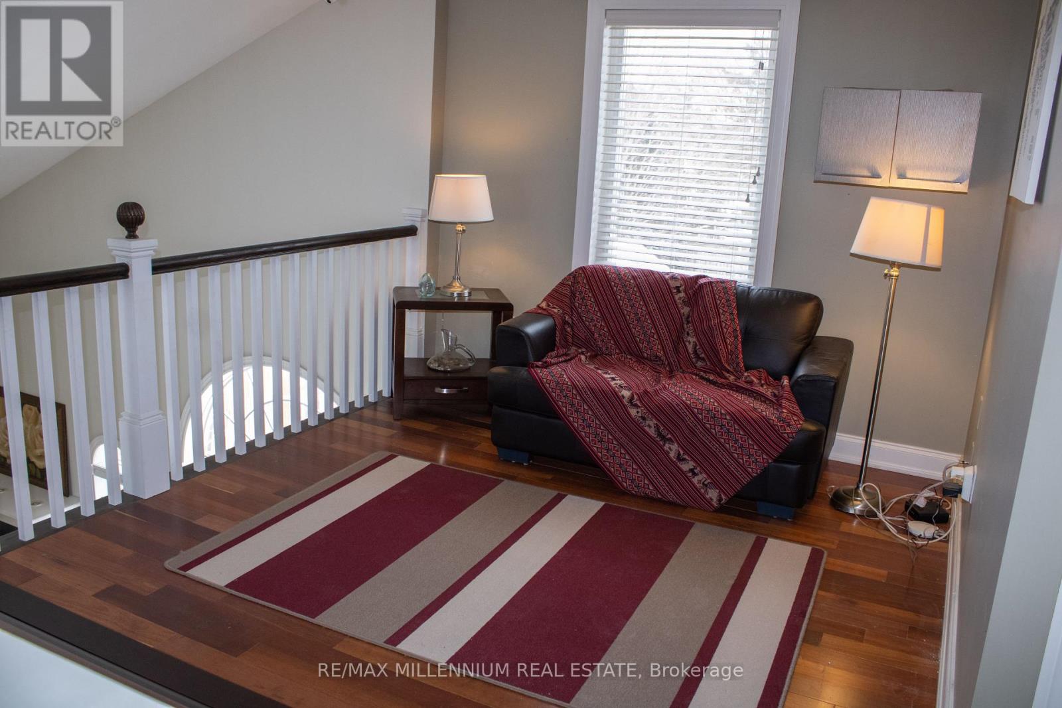8905 Mcgarry Drive Niagara Falls, Ontario L2H 3P1
$1,099,900
CATHEDRAL CEILING TO OPEN LOFT OVERLOOKING MAIN FLOOR KITCHEN AND LIVING ROOM, GAS FIREPLACE. OPEN KITCHEN W/ MARBLE COUNTERS, POT LIGHTS IN CABINETRY, BUTLER'S PANTRY, CENTRE ISLAND AND FORMAL DINING AREA. FULLY FINISHED BASEMENT W/ SEPARATE ENTRANCE FOR IN-LAW CONCEPT OF 2 BEDROOMS,REC ROOM, 4PC BATH , KITCHEN AND LAUNDRY ROOM. EXCELLENT FOR IN-LAW OR EXTRA INCOME. PERFECT FOR THE GROWING FAMILY A MUST SEE, VERY IMPRESSIVE HOME.CLOSE TO SCHOOLS AND ALL AMENITIES. (id:61852)
Property Details
| MLS® Number | X11957544 |
| Property Type | Single Family |
| Community Name | 219 - Forestview |
| Features | Carpet Free |
| ParkingSpaceTotal | 4 |
Building
| BathroomTotal | 4 |
| BedroomsAboveGround | 4 |
| BedroomsBelowGround | 2 |
| BedroomsTotal | 6 |
| Amenities | Fireplace(s) |
| Appliances | Dishwasher, Dryer, Stove, Washer |
| BasementDevelopment | Finished |
| BasementFeatures | Apartment In Basement |
| BasementType | N/a (finished) |
| ConstructionStyleAttachment | Detached |
| CoolingType | Central Air Conditioning |
| ExteriorFinish | Aluminum Siding, Brick |
| FireplacePresent | Yes |
| HalfBathTotal | 1 |
| HeatingFuel | Natural Gas |
| HeatingType | Forced Air |
| StoriesTotal | 2 |
| SizeInterior | 2500 - 3000 Sqft |
| Type | House |
| UtilityWater | Municipal Water |
Parking
| Attached Garage | |
| Garage |
Land
| Acreage | No |
| Sewer | Sanitary Sewer |
| SizeDepth | 106 Ft ,10 In |
| SizeFrontage | 48 Ft ,6 In |
| SizeIrregular | 48.5 X 106.9 Ft |
| SizeTotalText | 48.5 X 106.9 Ft |
Rooms
| Level | Type | Length | Width | Dimensions |
|---|---|---|---|---|
| Second Level | Bedroom | 9 m | 10 m | 9 m x 10 m |
| Second Level | Bedroom | 9 m | 10 m | 9 m x 10 m |
| Second Level | Bedroom | 8 m | 12 m | 8 m x 12 m |
| Second Level | Den | 7 m | 5 m | 7 m x 5 m |
| Basement | Bedroom | 15 m | 13 m | 15 m x 13 m |
| Basement | Bedroom | 15 m | 9 m | 15 m x 9 m |
| Main Level | Bedroom | 9 m | 10 m | 9 m x 10 m |
| Main Level | Dining Room | 8 m | 12 m | 8 m x 12 m |
| Main Level | Living Room | 15 m | 15 m | 15 m x 15 m |
Interested?
Contact us for more information
Victoria Morales Estrada
Salesperson
81 Zenway Blvd #25
Woodbridge, Ontario L4H 0S5
