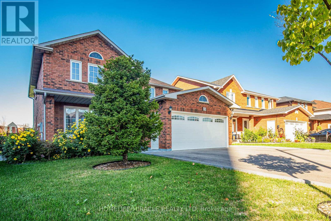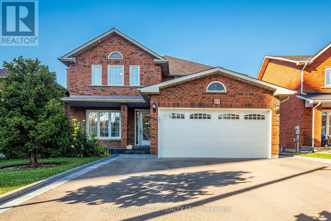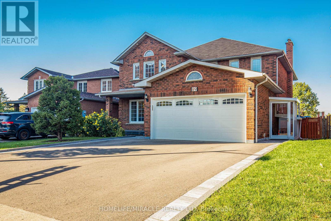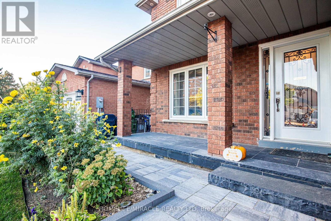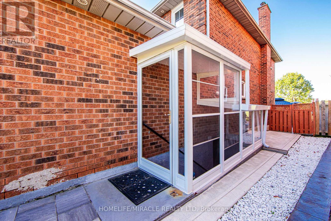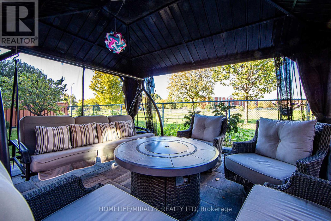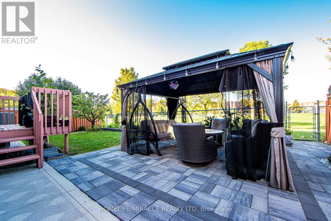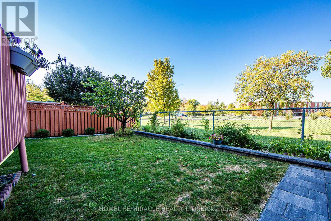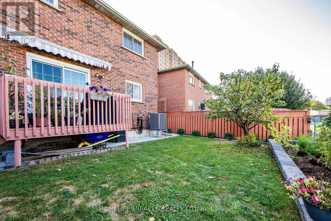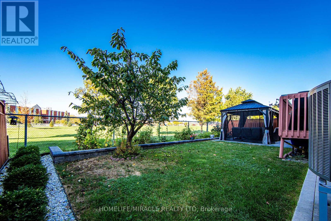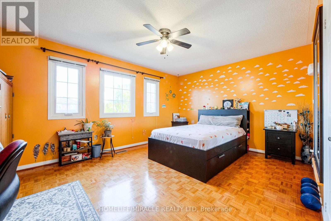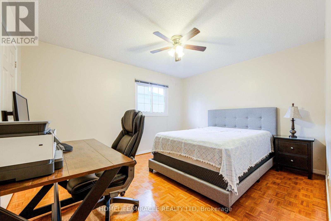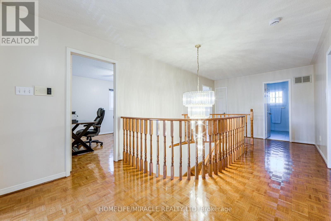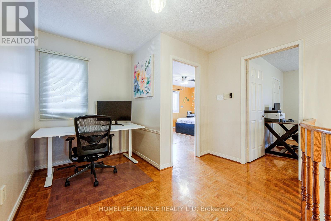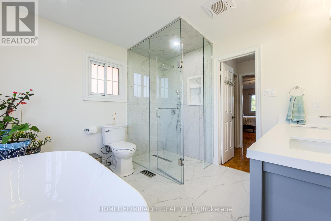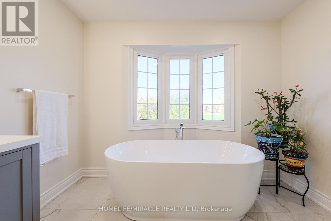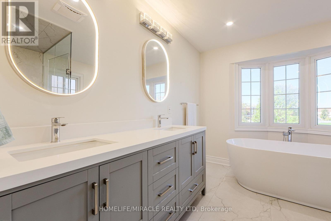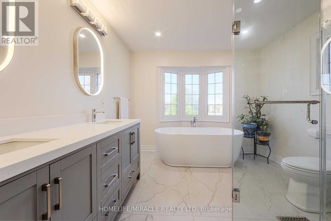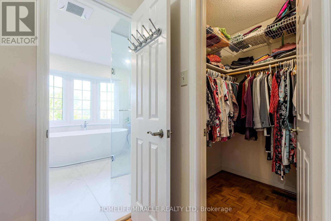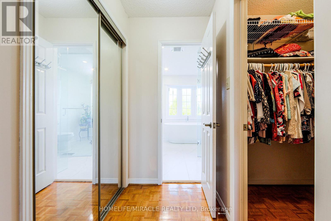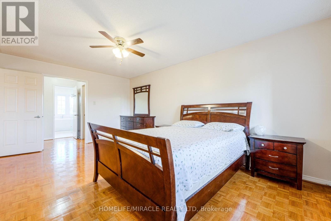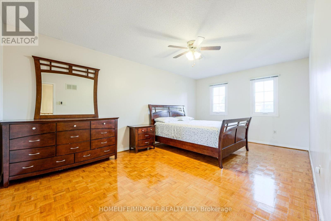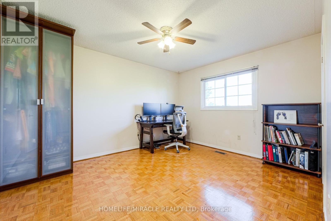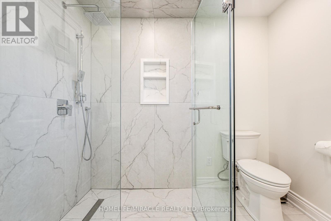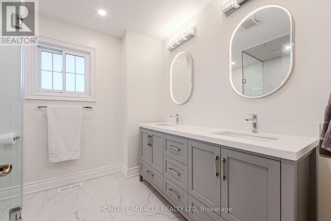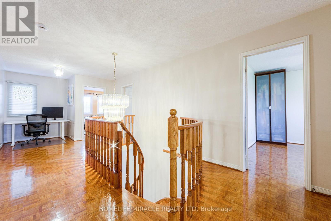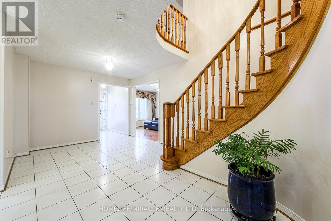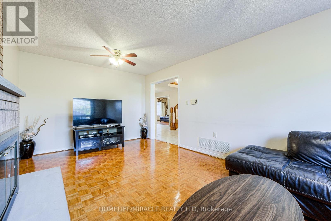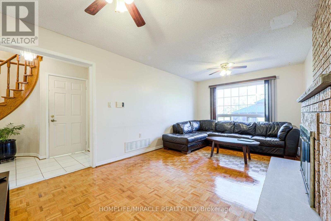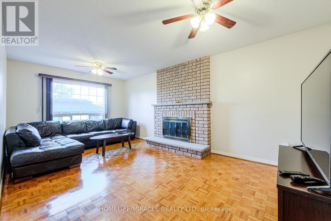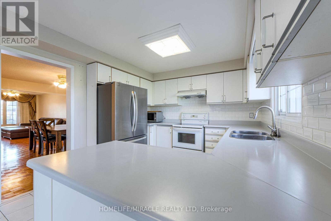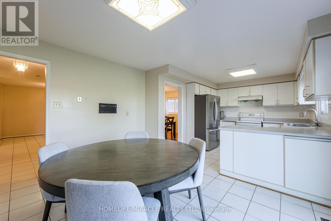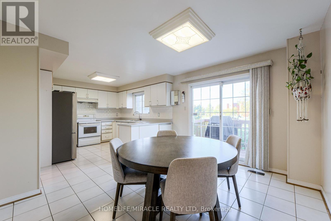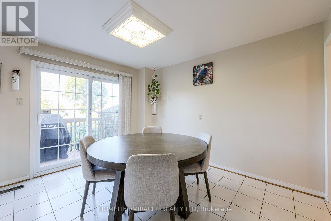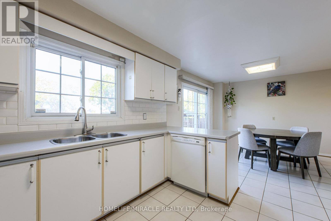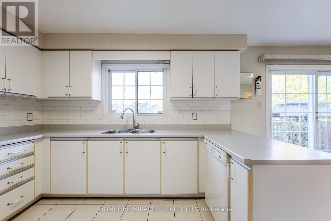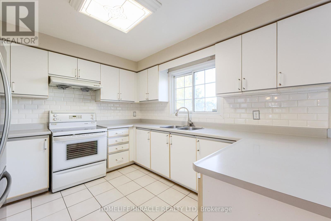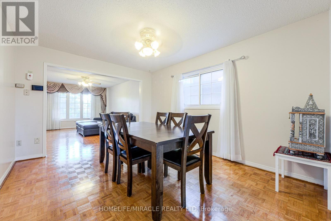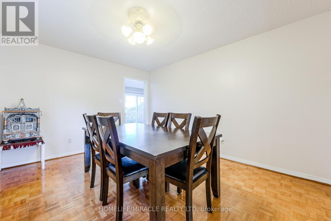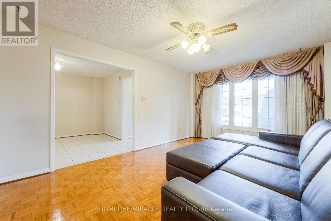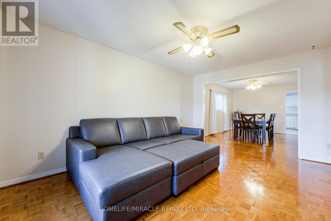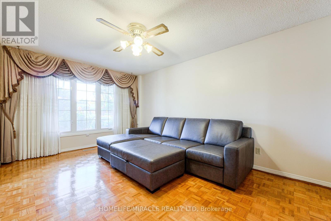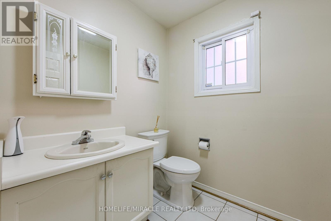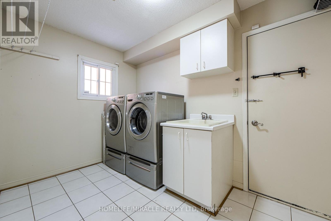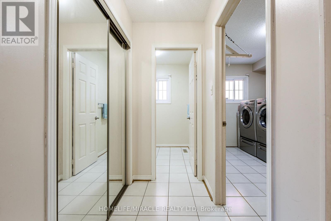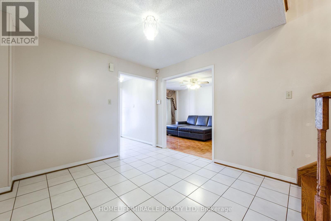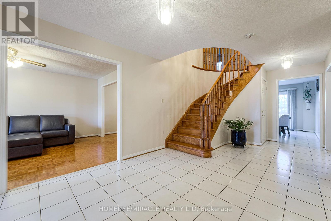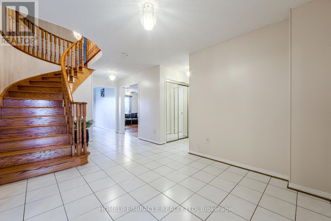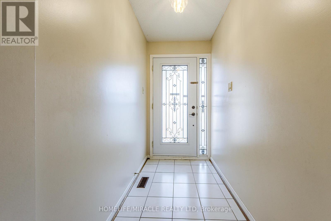89 Woodlot Crescent Toronto, Ontario M9W 6T3
4 Bedroom
3 Bathroom
2500 - 3000 sqft
Fireplace
Central Air Conditioning
Forced Air
$3,600 Monthly
4 Bedroom Well Maintained home in North Etobicke location. Parquet floor thru-out, Main Floor Family Room With Gas Fireplace, Large Master Bedroom with ensuite bath and walking closet, Main floor Laundry . Close to Humber College, Hospital, Hwy 427, Schools, Airport, TTc ASt the Door. (id:61852)
Property Details
| MLS® Number | W12454529 |
| Property Type | Single Family |
| Neigbourhood | Etobicoke |
| Community Name | West Humber-Clairville |
| Features | Carpet Free |
| ParkingSpaceTotal | 3 |
Building
| BathroomTotal | 3 |
| BedroomsAboveGround | 4 |
| BedroomsTotal | 4 |
| Amenities | Fireplace(s) |
| Appliances | Dishwasher, Dryer, Stove, Washer, Refrigerator |
| BasementType | None |
| ConstructionStyleAttachment | Detached |
| CoolingType | Central Air Conditioning |
| ExteriorFinish | Brick |
| FireplacePresent | Yes |
| FlooringType | Parquet, Ceramic |
| FoundationType | Concrete |
| HalfBathTotal | 1 |
| HeatingFuel | Natural Gas |
| HeatingType | Forced Air |
| StoriesTotal | 2 |
| SizeInterior | 2500 - 3000 Sqft |
| Type | House |
| UtilityWater | Municipal Water |
Parking
| Attached Garage | |
| Garage |
Land
| Acreage | No |
| Sewer | Sanitary Sewer |
| SizeDepth | 104 Ft ,9 In |
| SizeFrontage | 43 Ft ,2 In |
| SizeIrregular | 43.2 X 104.8 Ft |
| SizeTotalText | 43.2 X 104.8 Ft |
Rooms
| Level | Type | Length | Width | Dimensions |
|---|---|---|---|---|
| Second Level | Primary Bedroom | 5.46 m | 3.42 m | 5.46 m x 3.42 m |
| Second Level | Bedroom 2 | 4.8 m | 3.6 m | 4.8 m x 3.6 m |
| Second Level | Bedroom 3 | 4 m | 3.4 m | 4 m x 3.4 m |
| Second Level | Bedroom 4 | 4 m | 3.4 m | 4 m x 3.4 m |
| Main Level | Living Room | 4.19 m | 3.4 m | 4.19 m x 3.4 m |
| Main Level | Dining Room | 4.25 m | 3.4 m | 4.25 m x 3.4 m |
| Main Level | Kitchen | 6.06 m | 3.07 m | 6.06 m x 3.07 m |
| Main Level | Family Room | 6.06 m | 3.33 m | 6.06 m x 3.33 m |
Interested?
Contact us for more information
Jyoti Sheth
Salesperson
Homelife/miracle Realty Ltd
11a-5010 Steeles Ave. West
Toronto, Ontario M9V 5C6
11a-5010 Steeles Ave. West
Toronto, Ontario M9V 5C6
Priti Dhoolab
Salesperson
Homelife/miracle Realty Ltd
22 Slan Avenue
Toronto, Ontario M1G 3B2
22 Slan Avenue
Toronto, Ontario M1G 3B2
