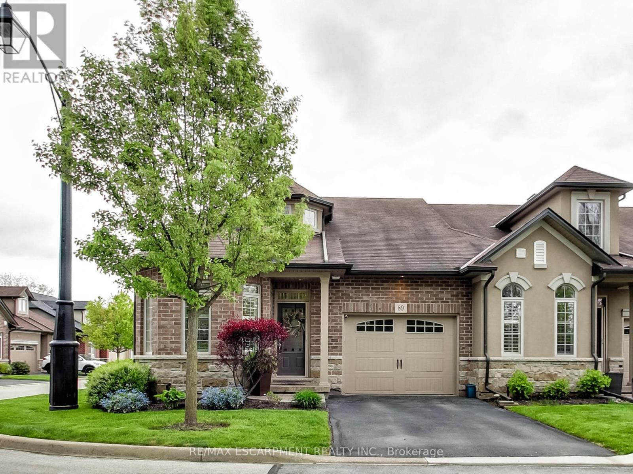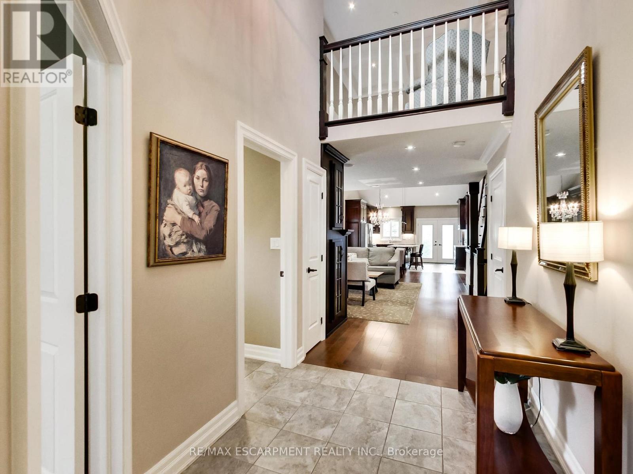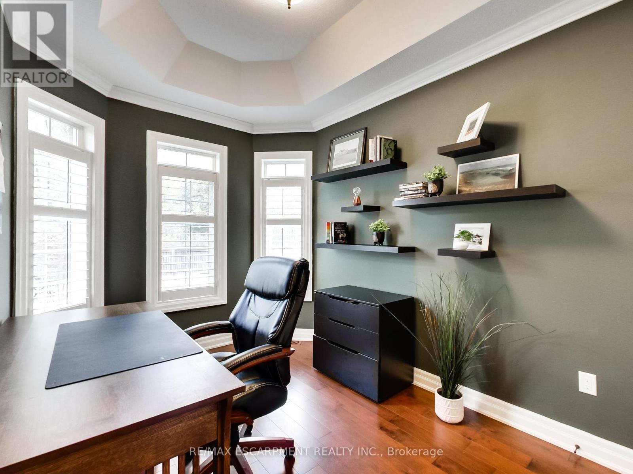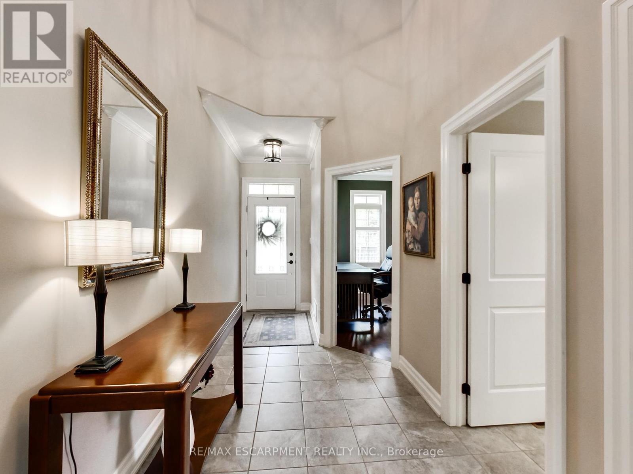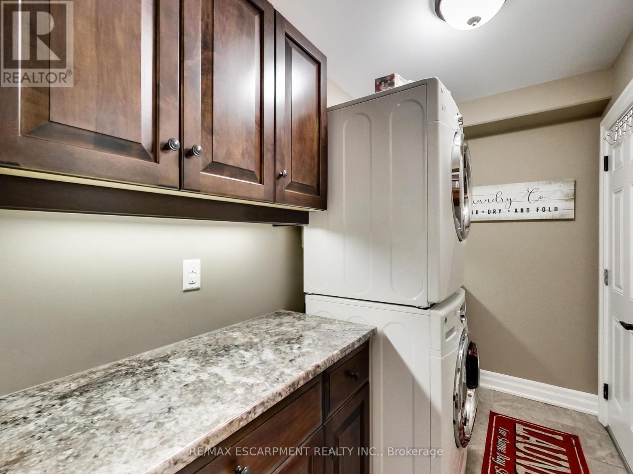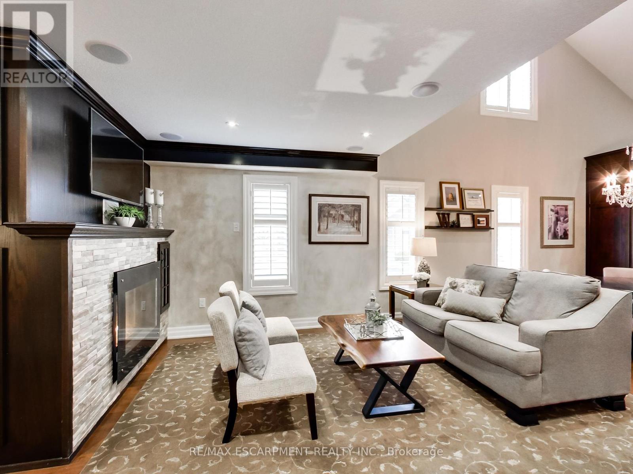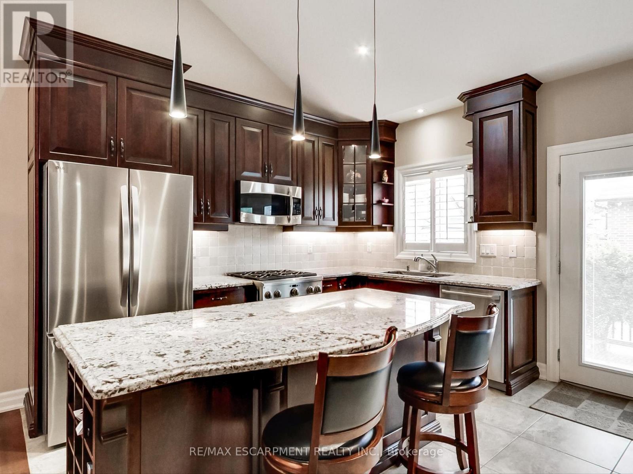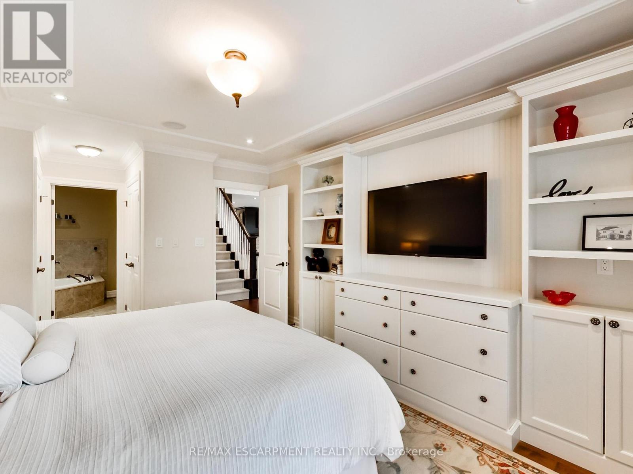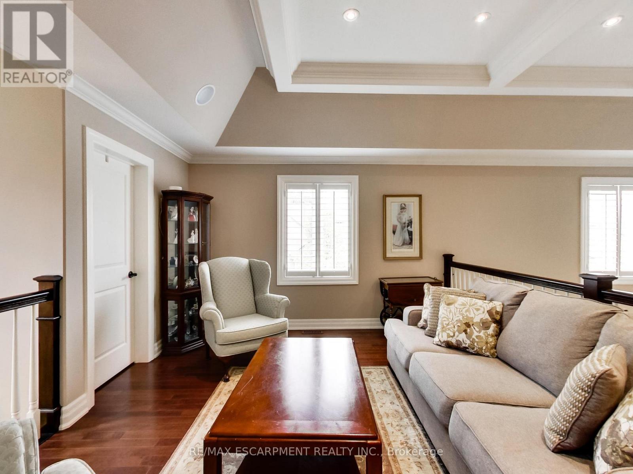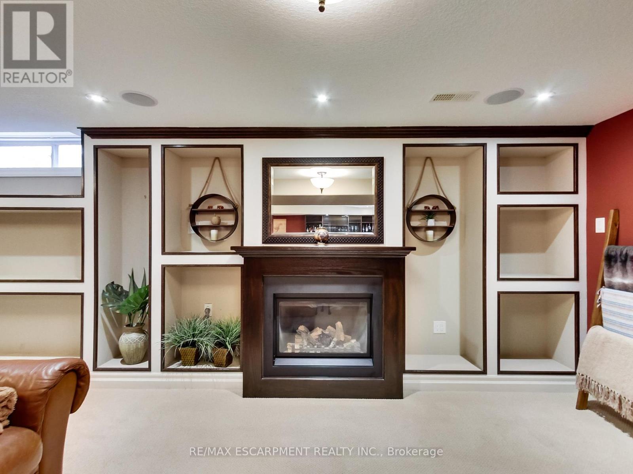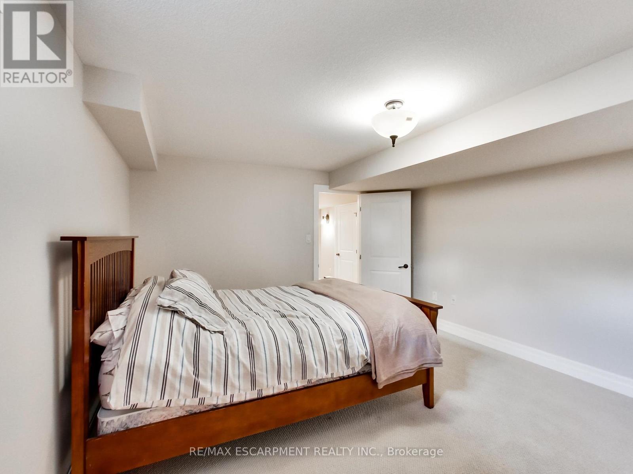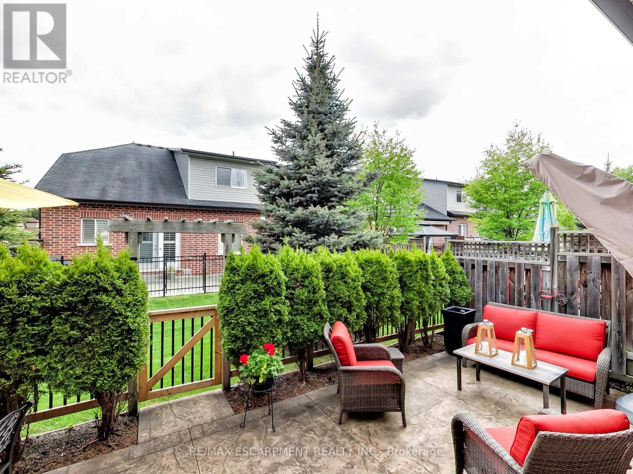89 Toulon Avenue Hamilton, Ontario L9K 0E7
$1,074,900Maintenance, Common Area Maintenance, Insurance, Parking
$400 Monthly
Maintenance, Common Area Maintenance, Insurance, Parking
$400 MonthlyExceptional End-Unit Custom Townhouse, 3+1 Beds, 3.5 Baths, finished basement, 3500+ sf of finished space loaded with upgrades. This meticulously maintained home is unlike any other in the community. Custom-built by an engineer with Starward Homes, it includes numerous thoughtful upgrades and premium features not found in comparable units, this home offers luxury, comfort, and practical living space for families and professionals alike. The main floor welcomes you with an elegant, open-concept design flooded with natural light. Throughout the home, you'll find quality finishes and craftsmanship, including crown molding, california knock-down ceilings, and a coffered ceiling detail for a touch of sophistication. This home features 2 gas fireplaces to cozy up to, built-in ceiling speaker system to enjoy in the living room, primary bedroom, ensuite bathroom, loft, and basement. Fully finished basement with wider windows, and a wet bar ideal for entertaining or guest accommodations. Enjoy all the benefits of low-maintenance condo living. Located in a sought-after, well-managed community close to amenities, parks, transit, and schools. (id:61852)
Property Details
| MLS® Number | X12189204 |
| Property Type | Single Family |
| Neigbourhood | Marritt |
| Community Name | Meadowlands |
| AmenitiesNearBy | Hospital, Park, Place Of Worship, Public Transit |
| CommunityFeatures | Pet Restrictions |
| Features | Flat Site, Conservation/green Belt, Balcony, In Suite Laundry |
| ParkingSpaceTotal | 2 |
| Structure | Patio(s) |
Building
| BathroomTotal | 4 |
| BedroomsAboveGround | 3 |
| BedroomsTotal | 3 |
| Age | 16 To 30 Years |
| Amenities | Fireplace(s) |
| Appliances | Garage Door Opener Remote(s), Dishwasher, Dryer, Microwave, Stove, Washer, Window Coverings, Refrigerator |
| BasementDevelopment | Finished |
| BasementType | N/a (finished) |
| CoolingType | Central Air Conditioning |
| ExteriorFinish | Brick, Stone |
| FireplacePresent | Yes |
| FireplaceTotal | 2 |
| FoundationType | Poured Concrete |
| HalfBathTotal | 1 |
| HeatingFuel | Natural Gas |
| HeatingType | Forced Air |
| StoriesTotal | 2 |
| SizeInterior | 2000 - 2249 Sqft |
Parking
| Attached Garage | |
| Garage |
Land
| Acreage | No |
| LandAmenities | Hospital, Park, Place Of Worship, Public Transit |
| LandscapeFeatures | Landscaped |
| ZoningDescription | Rn4-613 |
Rooms
| Level | Type | Length | Width | Dimensions |
|---|---|---|---|---|
| Second Level | Bedroom 3 | 3.3 m | 4.5 m | 3.3 m x 4.5 m |
| Second Level | Loft | 4 m | 3.5 m | 4 m x 3.5 m |
| Second Level | Bathroom | Measurements not available | ||
| Basement | Bedroom 4 | 3.7 m | 4.4 m | 3.7 m x 4.4 m |
| Basement | Recreational, Games Room | 4.9 m | 7.9 m | 4.9 m x 7.9 m |
| Main Level | Kitchen | 4.6 m | 3.6 m | 4.6 m x 3.6 m |
| Main Level | Laundry Room | 2.9 m | 1.5 m | 2.9 m x 1.5 m |
| Main Level | Dining Room | 7.5 m | 3.6 m | 7.5 m x 3.6 m |
| Main Level | Primary Bedroom | 3.4 m | 4.4 m | 3.4 m x 4.4 m |
| Main Level | Bedroom 2 | 2.6 m | 3.7 m | 2.6 m x 3.7 m |
| Main Level | Bathroom | Measurements not available | ||
| Main Level | Bathroom | Measurements not available |
https://www.realtor.ca/real-estate/28401575/89-toulon-avenue-hamilton-meadowlands-meadowlands
Interested?
Contact us for more information
Raymond Loya
Salesperson
2180 Itabashi Way #4b
Burlington, Ontario L7M 5A5

