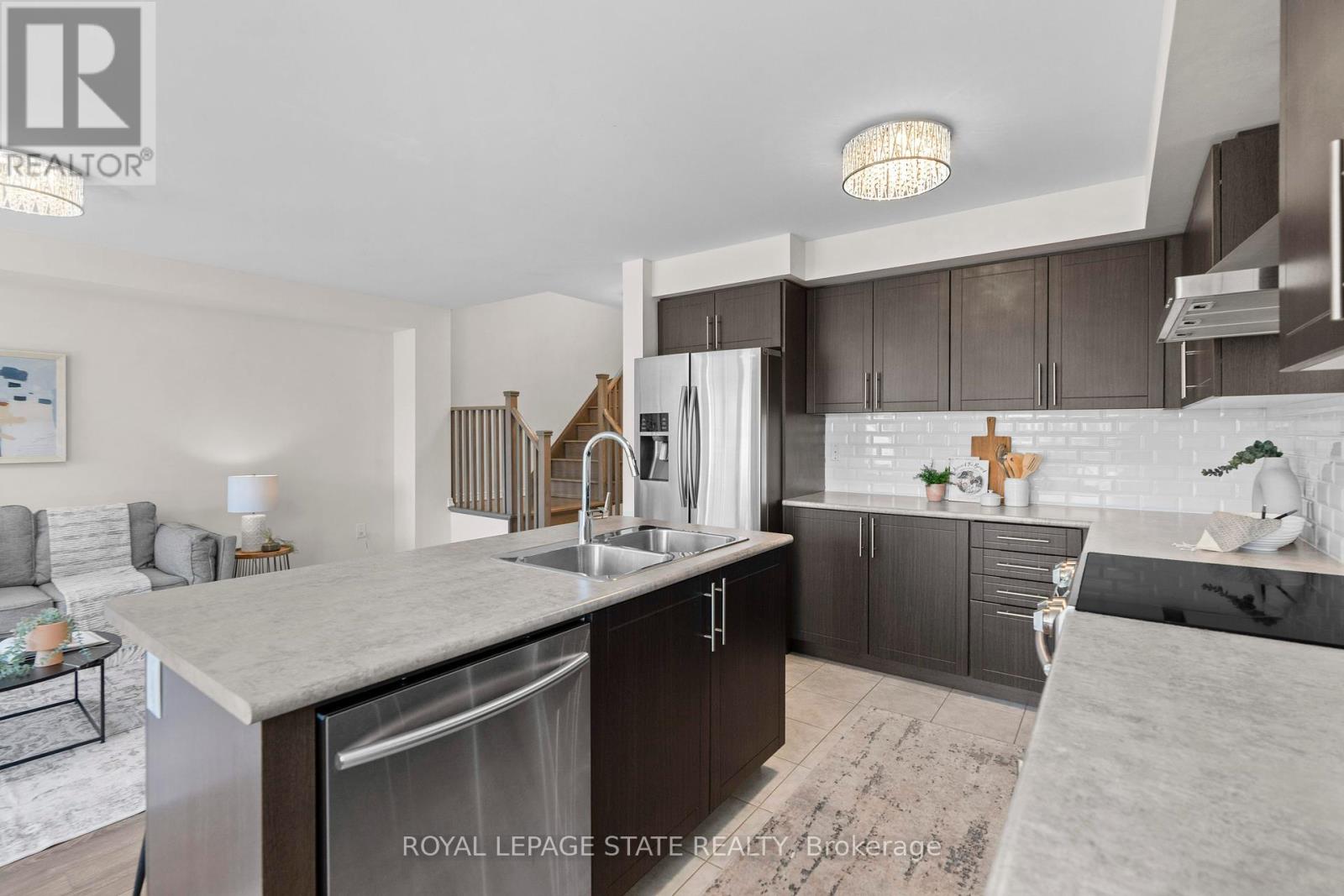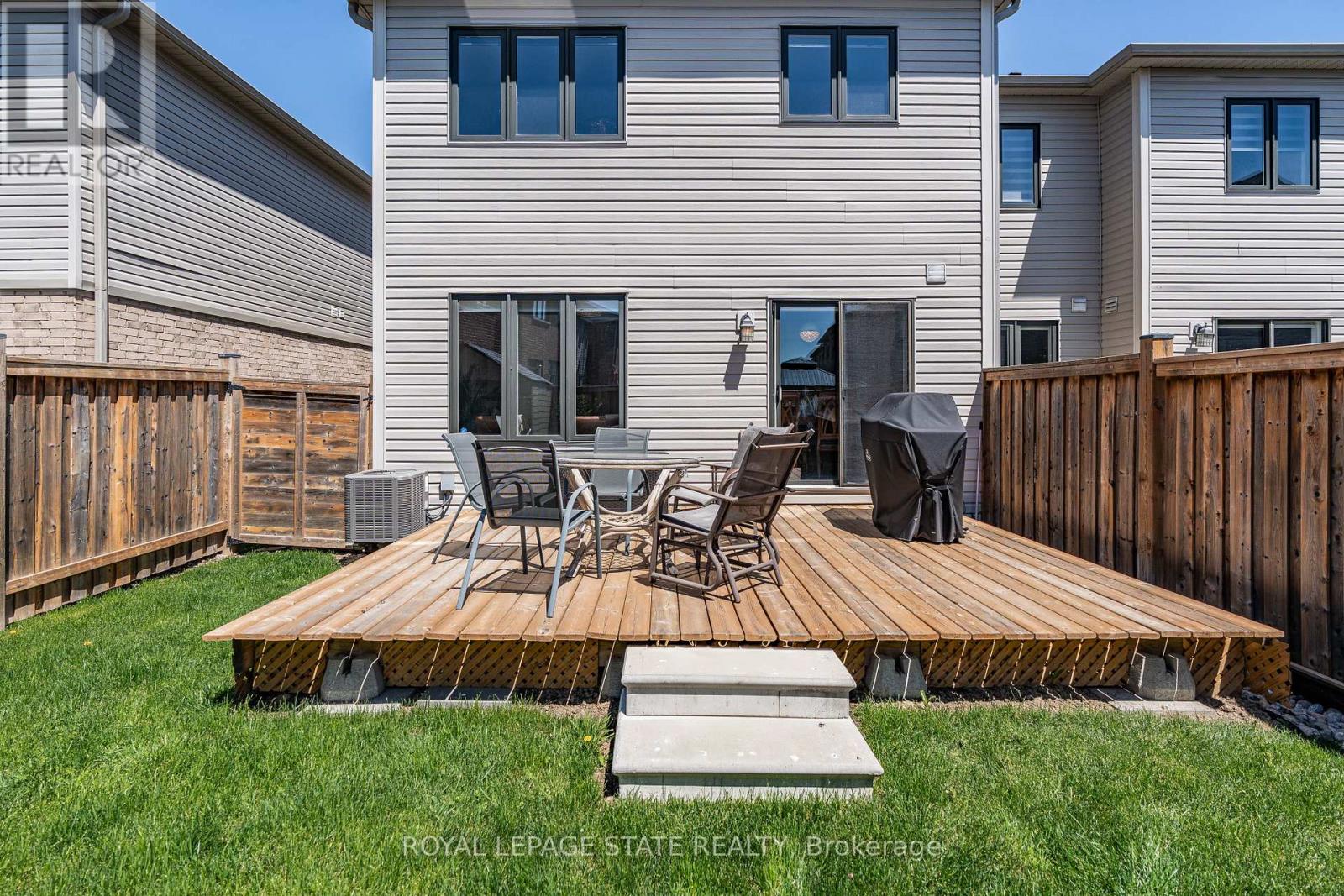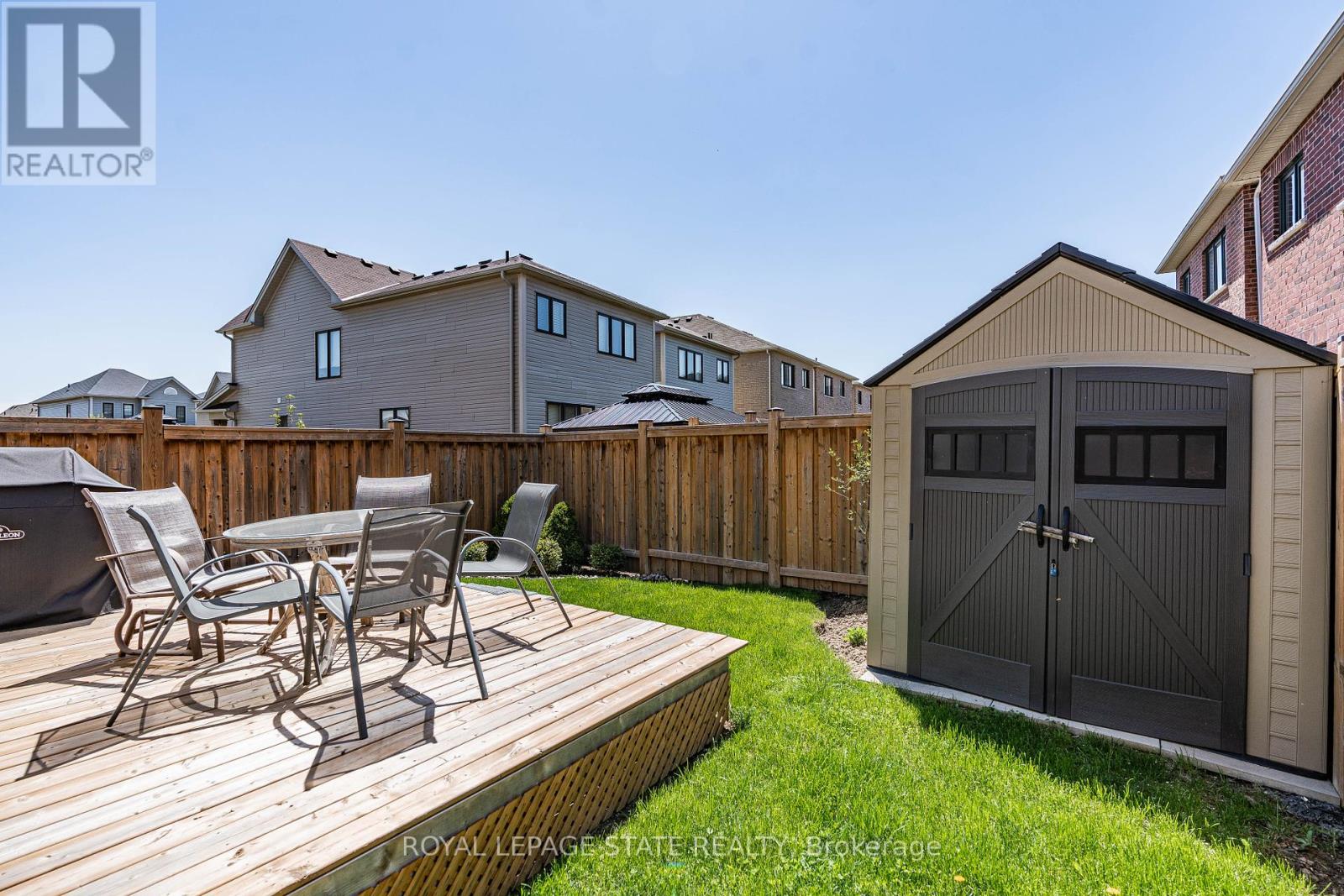89 Thompson Road Haldimand, Ontario N3W 0B8
$689,900
Welcome to 89 Thompson Road, a beautifully maintained 3-bedroom, 2.5-bathroom end-unit townhome located in Caledonias desirable Avalon community. Built in 2018 and offering 1,671 square feet of stylish, functional living space (above grade), this two-storey home blends modern finishes with everyday comfort. Step onto the charming covered front porch and into the spacious foyer, complete with an oversized storage closet and a convenient main level powder room. The open-concept main floor features a generous living room with a large rear-facing window that fills the space with natural light, and a designated dining area with sliding doors that lead to an expansive rear deck - perfect for summer entertaining. The gorgeous kitchen is equipped with stainless steel appliances, a centre island with seating for three, a classic white backsplash, and sleek dark cabinetry. Enjoy the convenience of inside entry from the single-car garage, which flows into the main-level laundry room - doubling as a practical mudroom. The upgraded wood staircase leads to the upper level where youll find a serene primary suite complete with an oversized walk-in closet and a luxurious 4-piece ensuite featuring a glass shower and a deep soaker tub. Two additional well-sized bedrooms, both with oversized closets, and a full 4-piece bathroom complete the second floor. The unspoiled basement offers endless potential for additional living space. Additional highlights include upgraded lighting throughout and no carpeting - a bonus for both style and easy maintenance. The fully fenced backyard offers an oversized deck, a storage shed, and the perfect setup for hosting family and friends. Located just a short walk from the scenic Grand River and Rotary Riverside Trail, and only 15 minutes to Hamilton Mountain, Ancaster, and Stoney Creek. Enjoy small-town charm with big-city convenience close to parks, top-rated schools, and shopping. (id:61852)
Property Details
| MLS® Number | X12143999 |
| Property Type | Single Family |
| Community Name | Haldimand |
| AmenitiesNearBy | Schools, Place Of Worship, Park |
| CommunicationType | Internet Access |
| EquipmentType | Water Heater |
| ParkingSpaceTotal | 2 |
| RentalEquipmentType | Water Heater |
| Structure | Deck, Porch |
Building
| BathroomTotal | 3 |
| BedroomsAboveGround | 3 |
| BedroomsTotal | 3 |
| Age | 6 To 15 Years |
| Appliances | Garage Door Opener Remote(s), Central Vacuum, Water Meter, Dishwasher, Dryer, Stove, Washer, Window Coverings, Refrigerator |
| BasementDevelopment | Unfinished |
| BasementType | Full (unfinished) |
| ConstructionStyleAttachment | Attached |
| CoolingType | Central Air Conditioning, Air Exchanger |
| ExteriorFinish | Vinyl Siding |
| FireProtection | Smoke Detectors |
| FoundationType | Poured Concrete |
| HalfBathTotal | 1 |
| HeatingFuel | Natural Gas |
| HeatingType | Forced Air |
| StoriesTotal | 2 |
| SizeInterior | 1500 - 2000 Sqft |
| Type | Row / Townhouse |
| UtilityWater | Municipal Water |
Parking
| Attached Garage | |
| Garage |
Land
| Acreage | No |
| LandAmenities | Schools, Place Of Worship, Park |
| Sewer | Sanitary Sewer |
| SizeDepth | 91 Ft ,10 In |
| SizeFrontage | 25 Ft ,7 In |
| SizeIrregular | 25.6 X 91.9 Ft |
| SizeTotalText | 25.6 X 91.9 Ft |
Rooms
| Level | Type | Length | Width | Dimensions |
|---|---|---|---|---|
| Second Level | Bathroom | 2.95 m | 1.51 m | 2.95 m x 1.51 m |
| Second Level | Primary Bedroom | 5.66 m | 3.77 m | 5.66 m x 3.77 m |
| Second Level | Bathroom | 4.19 m | 2.04 m | 4.19 m x 2.04 m |
| Second Level | Bedroom | 4.23 m | 2.93 m | 4.23 m x 2.93 m |
| Second Level | Bedroom | 3.33 m | 2.91 m | 3.33 m x 2.91 m |
| Main Level | Foyer | 2.68 m | 1.94 m | 2.68 m x 1.94 m |
| Main Level | Living Room | 5.7 m | 2.72 m | 5.7 m x 2.72 m |
| Main Level | Dining Room | 3.21 m | 2.72 m | 3.21 m x 2.72 m |
| Main Level | Kitchen | 3.54 m | 3.21 m | 3.54 m x 3.21 m |
| Main Level | Laundry Room | 3.09 m | 1.8 m | 3.09 m x 1.8 m |
| Main Level | Bathroom | 1.65 m | 1.51 m | 1.65 m x 1.51 m |
https://www.realtor.ca/real-estate/28303165/89-thompson-road-haldimand-haldimand
Interested?
Contact us for more information
Luke O'reilly
Broker
1122 Wilson St West #200
Ancaster, Ontario L9G 3K9

































