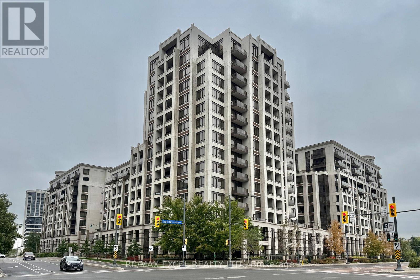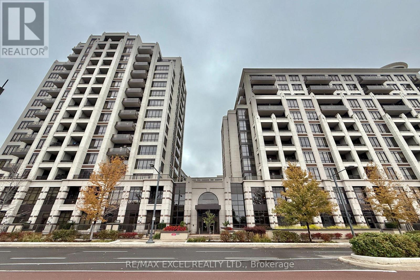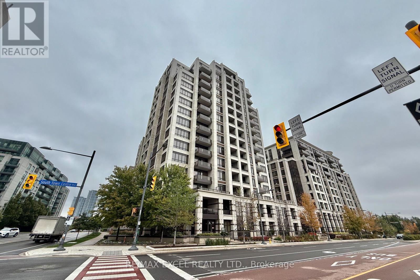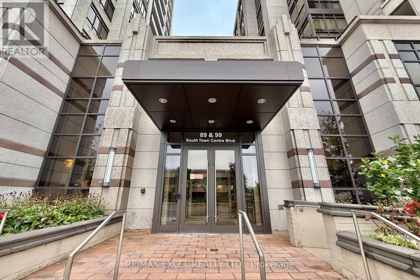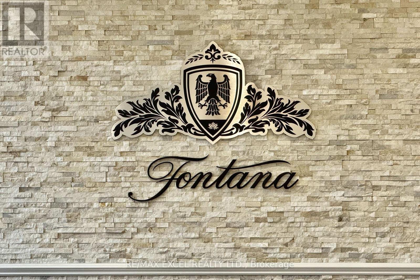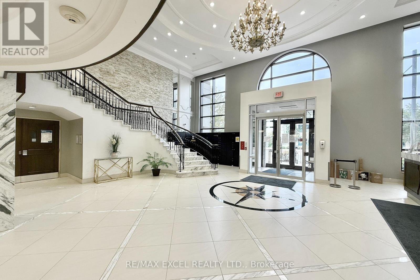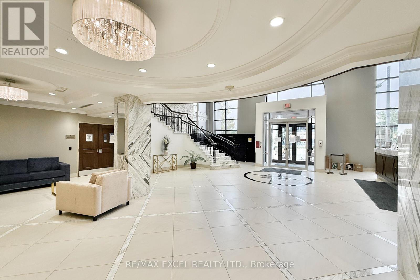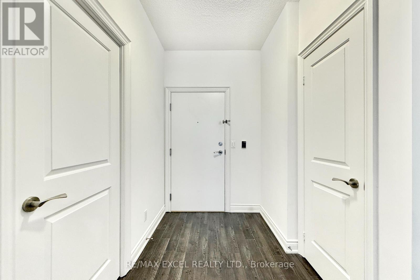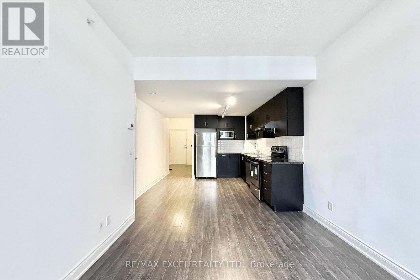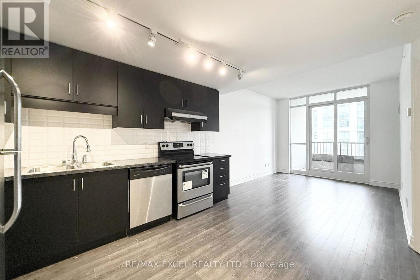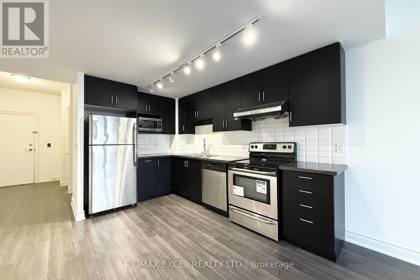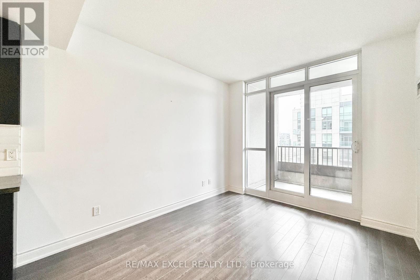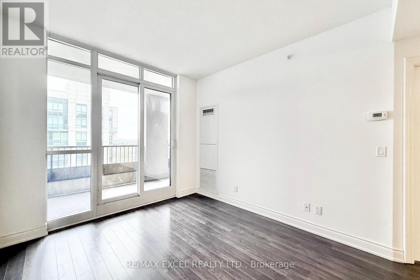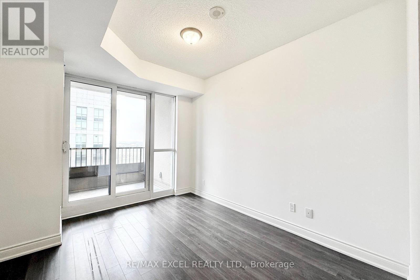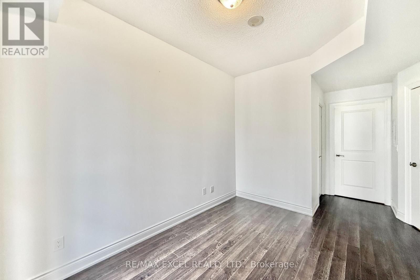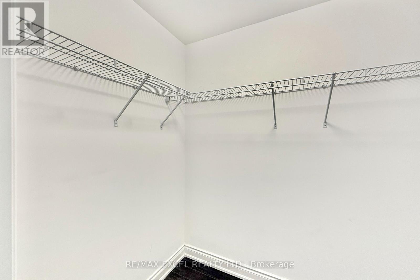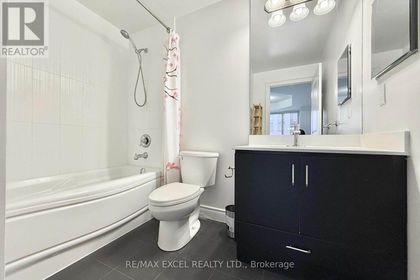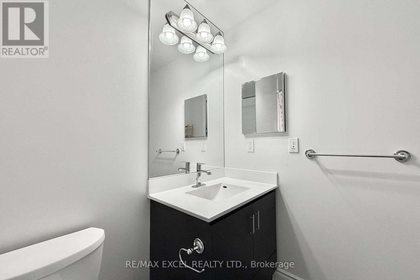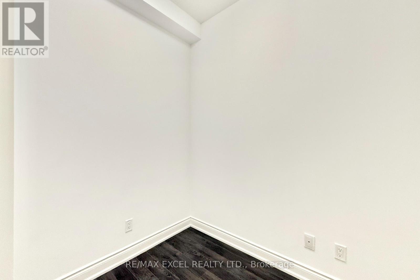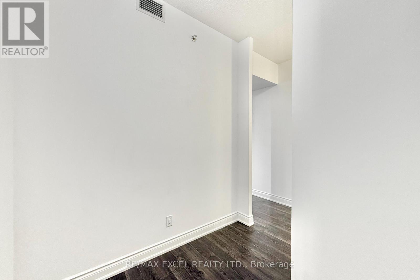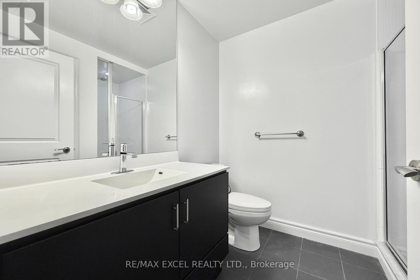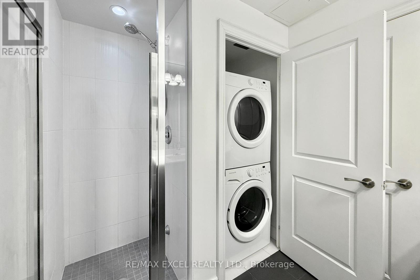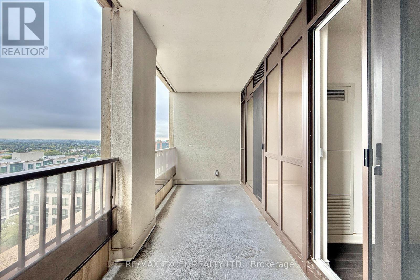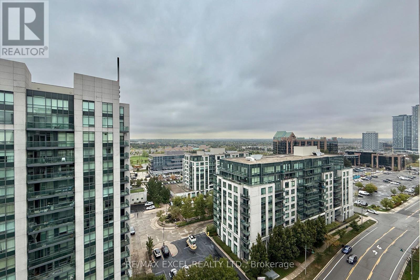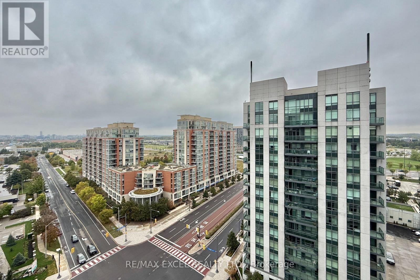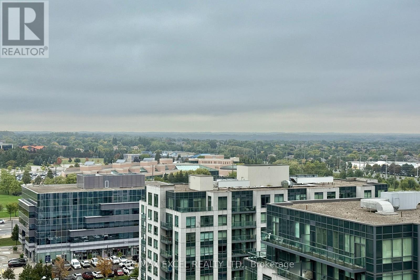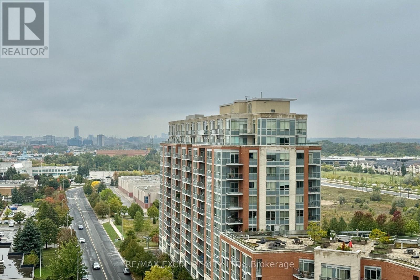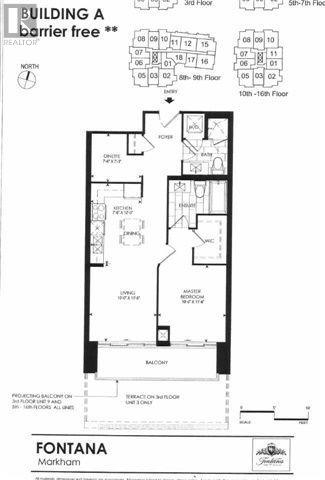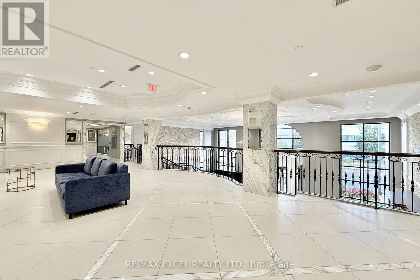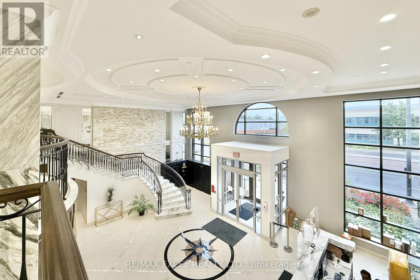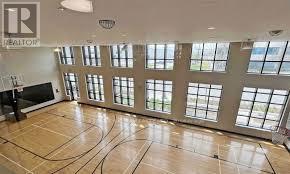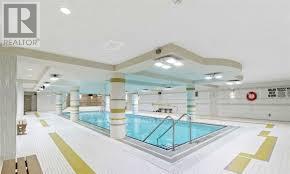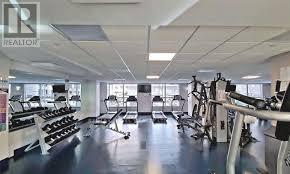89 South Town Centre Boulevard Markham, Ontario L6G 0E8
$2,450 Monthly
**Spacious One Bedroom + Den, 2 full bathroom unit with Parking and Locker** Featuring an ideal layout with 733sq ft interior and an expansive balcony! Primary bedroom with large walk in closet, 4 pc ensuite and walk out to balcony. Ample sized den, separate room with full 3 pc bathroom. Bright kitchen with full sized appliances, open to spacious living/dining room and second walk out to balcony. Conveniently located, steps to YRT, supermarkets, restaurants, top rated schools. Mins to Hwy 404, 407, GO station. Enjoy all the condo's luxurious amenities: Indoor Pool, basketball court, fitness centre, 24hr concierge, visitor parking, Party Rooms and more. **One underground parking and locker included** Vacant, immediate occupancy available. (id:61852)
Property Details
| MLS® Number | N12420452 |
| Property Type | Single Family |
| Community Name | Unionville |
| CommunityFeatures | Pet Restrictions |
| Features | Balcony, Carpet Free |
| ParkingSpaceTotal | 1 |
Building
| BathroomTotal | 2 |
| BedroomsAboveGround | 1 |
| BedroomsBelowGround | 1 |
| BedroomsTotal | 2 |
| Amenities | Storage - Locker |
| CoolingType | Central Air Conditioning |
| ExteriorFinish | Concrete |
| FlooringType | Laminate |
| HeatingFuel | Natural Gas |
| HeatingType | Forced Air |
| SizeInterior | 700 - 799 Sqft |
| Type | Apartment |
Parking
| Underground | |
| Garage |
Land
| Acreage | No |
Rooms
| Level | Type | Length | Width | Dimensions |
|---|---|---|---|---|
| Flat | Primary Bedroom | 3.51 m | 3.05 m | 3.51 m x 3.05 m |
| Flat | Den | 2.29 m | 2.21 m | 2.29 m x 2.21 m |
| Flat | Kitchen | 3.66 m | 2.29 m | 3.66 m x 2.29 m |
| Flat | Living Room | 3.56 m | 3.05 m | 3.56 m x 3.05 m |
| Flat | Dining Room | 3.56 m | 3.05 m | 3.56 m x 3.05 m |
Interested?
Contact us for more information
Wyman Lau
Salesperson
120 West Beaver Creek Rd #23
Richmond Hill, Ontario L4B 1L2
