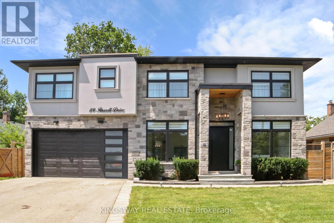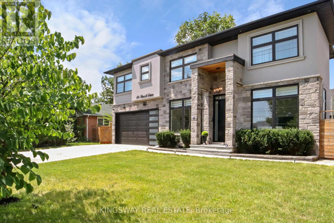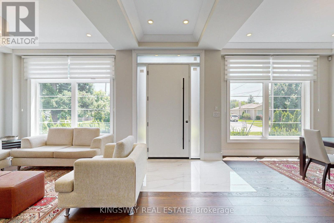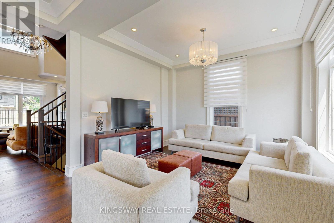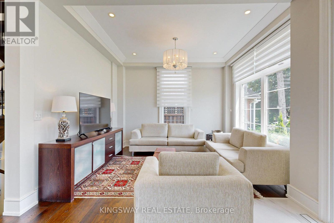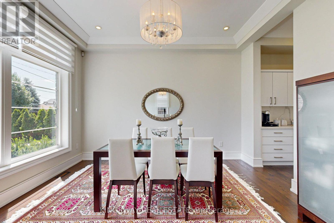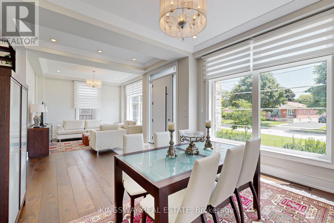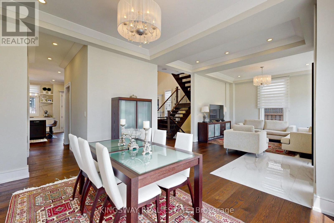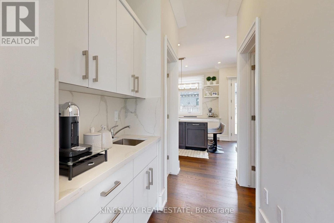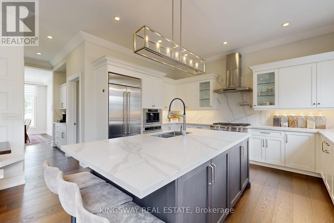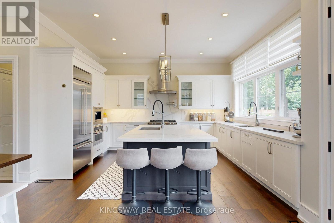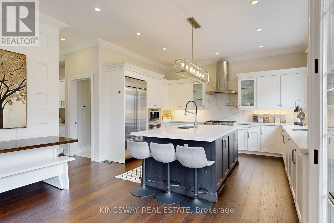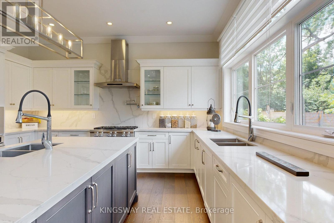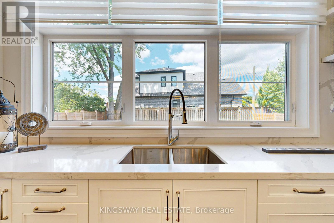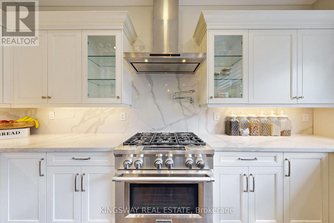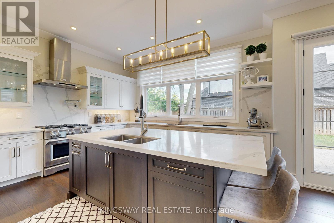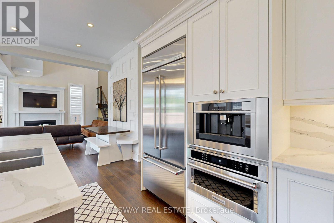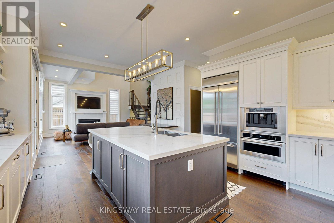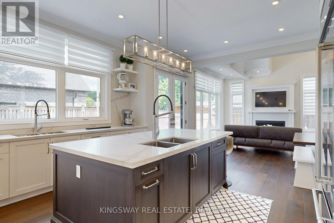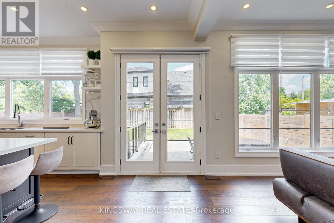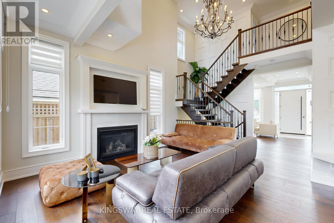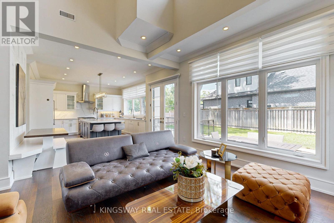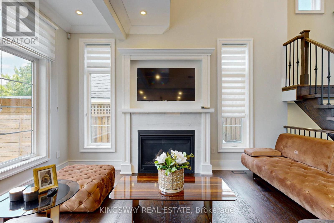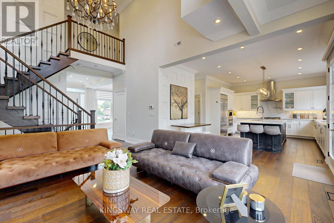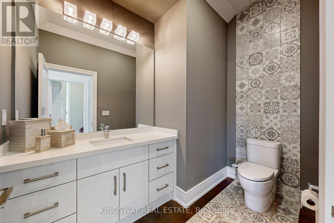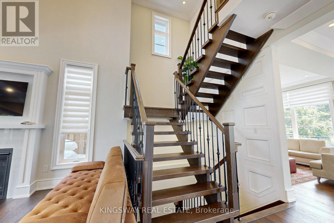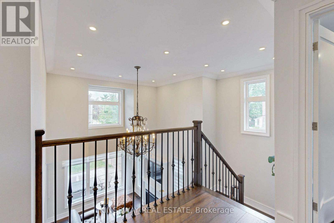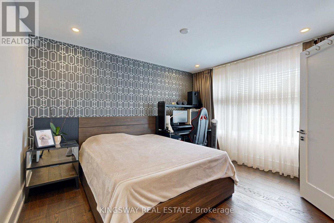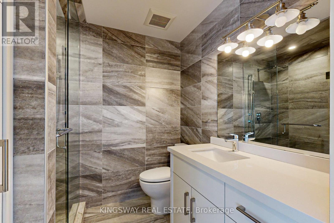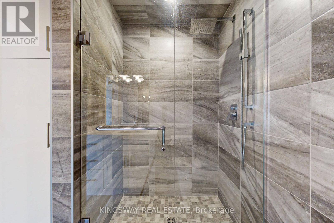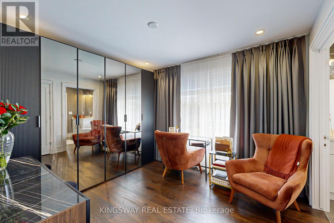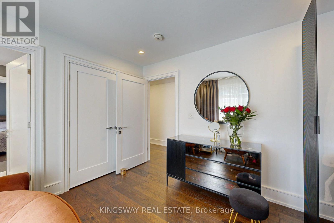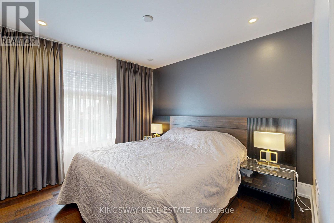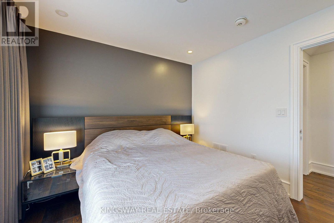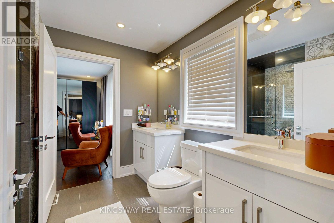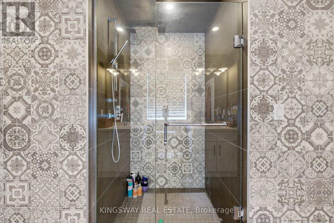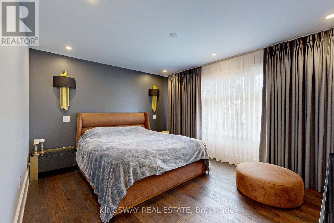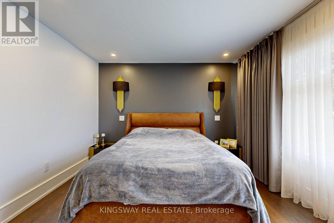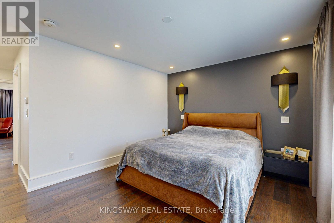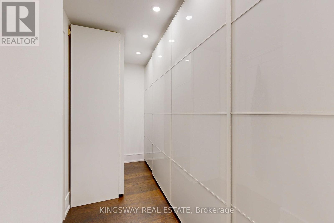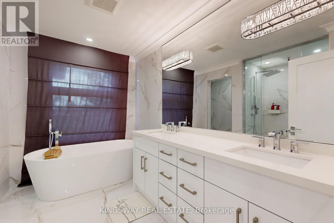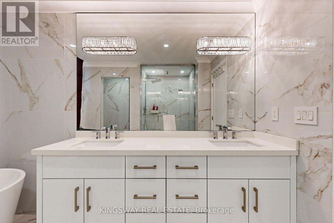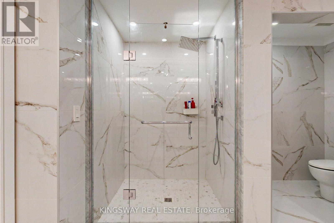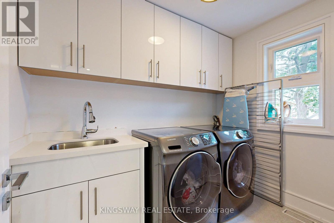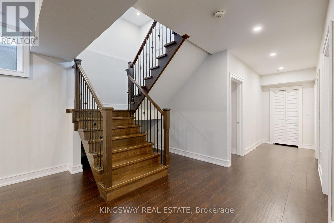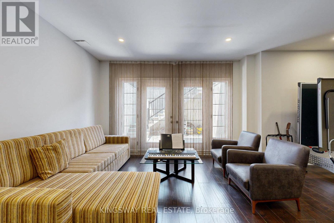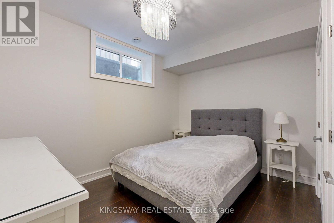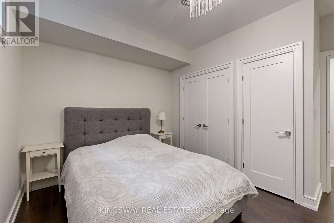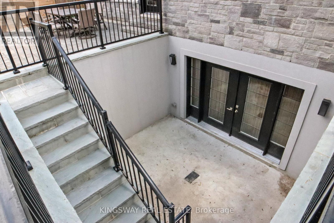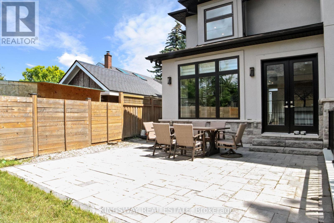89 Russell Drive Oakville, Ontario L6H 1L4
$2,350,000
Absolutely Stunning Custom-Built Home in Prestigious College Park! Over 4,200 sq. ft. of luxurious living space on a 70x116 ft lot with 4+1 bedrooms, 5 baths, extended double garage & parking for 4. Features soaring 20-ft ceilings, floating staircase, wide-plank hardwood, custom wainscotting & $100K+ in windows for incredible natural light. $150K+ designer kitchen with SS appliances, gas range, butlers pantry, marble counters & oversized island. Upstairs boasts 4 large bedrooms including a primary retreat with spa-like 5-pc ensuite & built-ins. Fully finished basement with bedroom, 3-pc bath & open rec space. Private fenced yard with stone patio. Close to top schools, parks, golf & quick access to 403/QEW/407. A must see this one wont last! (id:61852)
Open House
This property has open houses!
1:00 pm
Ends at:3:00 pm
Property Details
| MLS® Number | W12435140 |
| Property Type | Single Family |
| Community Name | 1003 - CP College Park |
| AmenitiesNearBy | Golf Nearby, Park, Schools, Public Transit |
| CommunityFeatures | Community Centre |
| Features | Flat Site, Guest Suite |
| ParkingSpaceTotal | 6 |
| Structure | Patio(s) |
Building
| BathroomTotal | 5 |
| BedroomsAboveGround | 4 |
| BedroomsBelowGround | 1 |
| BedroomsTotal | 5 |
| Age | 6 To 15 Years |
| Amenities | Fireplace(s) |
| Appliances | Garage Door Opener Remote(s), All, Dishwasher, Dryer, Hood Fan, Microwave, Oven, Alarm System, Stove, Window Coverings, Refrigerator |
| BasementDevelopment | Finished |
| BasementFeatures | Walk-up |
| BasementType | N/a (finished) |
| ConstructionStyleAttachment | Detached |
| ConstructionStyleOther | Seasonal |
| CoolingType | Central Air Conditioning |
| ExteriorFinish | Stucco, Stone |
| FireplacePresent | Yes |
| FireplaceTotal | 2 |
| FlooringType | Hardwood |
| FoundationType | Poured Concrete |
| HalfBathTotal | 1 |
| HeatingFuel | Natural Gas |
| HeatingType | Forced Air |
| StoriesTotal | 2 |
| SizeInterior | 2500 - 3000 Sqft |
| Type | House |
| UtilityWater | Municipal Water |
Parking
| Attached Garage | |
| Garage |
Land
| Acreage | No |
| FenceType | Fenced Yard |
| LandAmenities | Golf Nearby, Park, Schools, Public Transit |
| Sewer | Sanitary Sewer |
| SizeDepth | 116 Ft |
| SizeFrontage | 70 Ft |
| SizeIrregular | 70 X 116 Ft |
| SizeTotalText | 70 X 116 Ft |
Rooms
| Level | Type | Length | Width | Dimensions |
|---|---|---|---|---|
| Second Level | Primary Bedroom | 3.62 m | 4.45 m | 3.62 m x 4.45 m |
| Second Level | Bedroom 2 | 3.94 m | 3.34 m | 3.94 m x 3.34 m |
| Second Level | Bedroom 3 | 3.35 m | 3.49 m | 3.35 m x 3.49 m |
| Second Level | Bedroom 4 | 3.39 m | 3.14 m | 3.39 m x 3.14 m |
| Basement | Recreational, Games Room | 10.47 m | 10.25 m | 10.47 m x 10.25 m |
| Basement | Bedroom 5 | 3.89 m | 3.64 m | 3.89 m x 3.64 m |
| Main Level | Kitchen | 4.62 m | 4.41 m | 4.62 m x 4.41 m |
| Main Level | Eating Area | 4.03 m | 2.16 m | 4.03 m x 2.16 m |
| Main Level | Dining Room | 4.09 m | 3.08 m | 4.09 m x 3.08 m |
| Main Level | Living Room | 4.16 m | 3.74 m | 4.16 m x 3.74 m |
| Main Level | Family Room | 4.77 m | 3.92 m | 4.77 m x 3.92 m |
Utilities
| Cable | Installed |
| Electricity | Installed |
| Sewer | Installed |
Interested?
Contact us for more information
Kevin Kilislian
Salesperson
3180 Ridgeway Drive Unit 36
Mississauga, Ontario L5L 5S7
