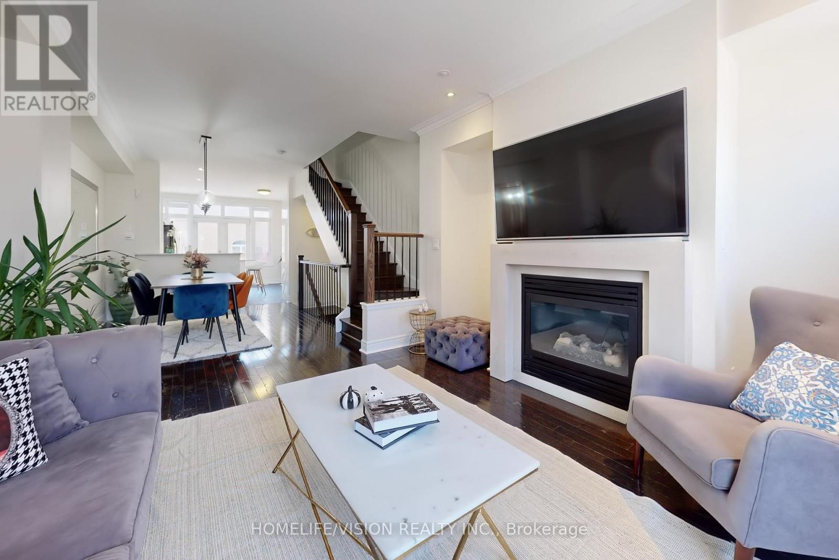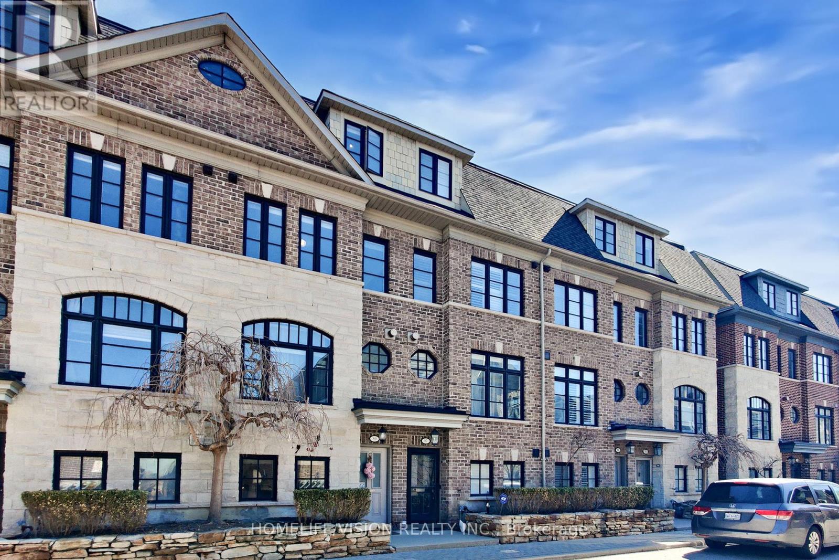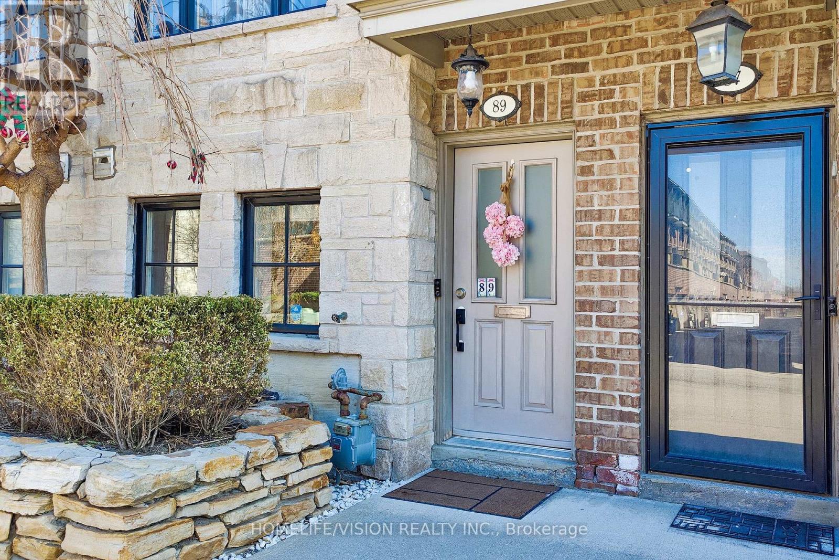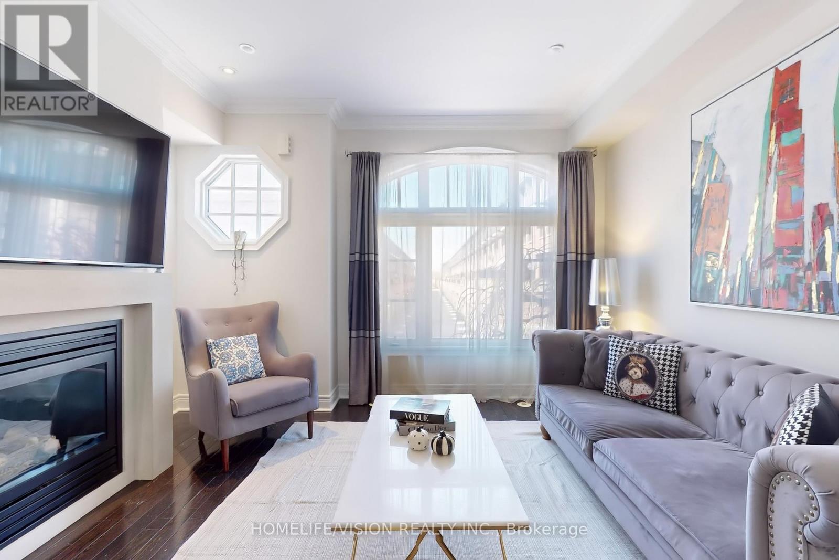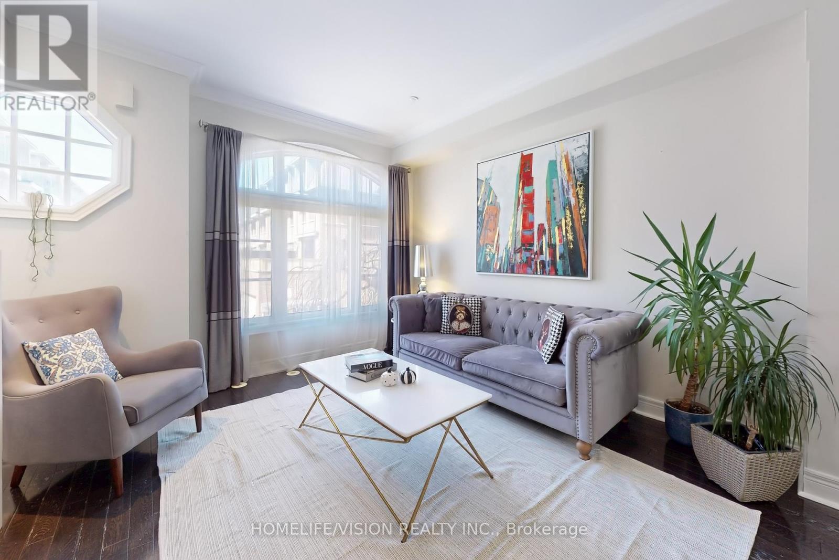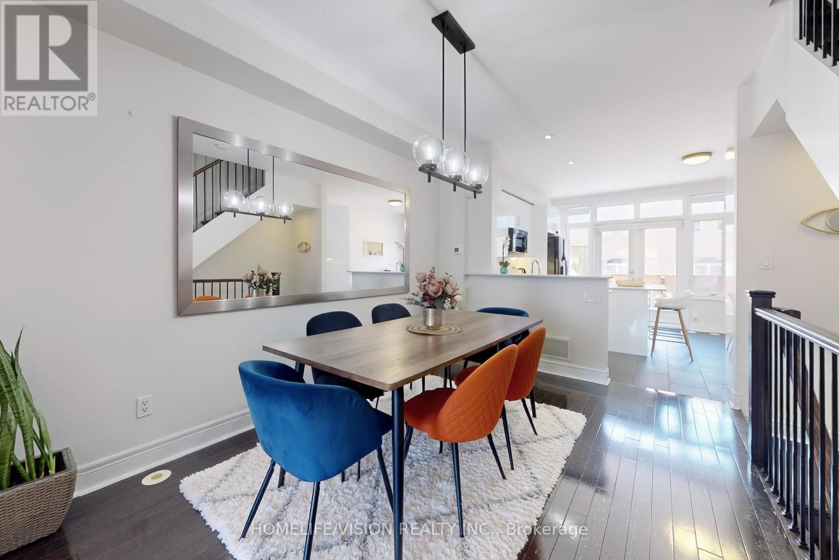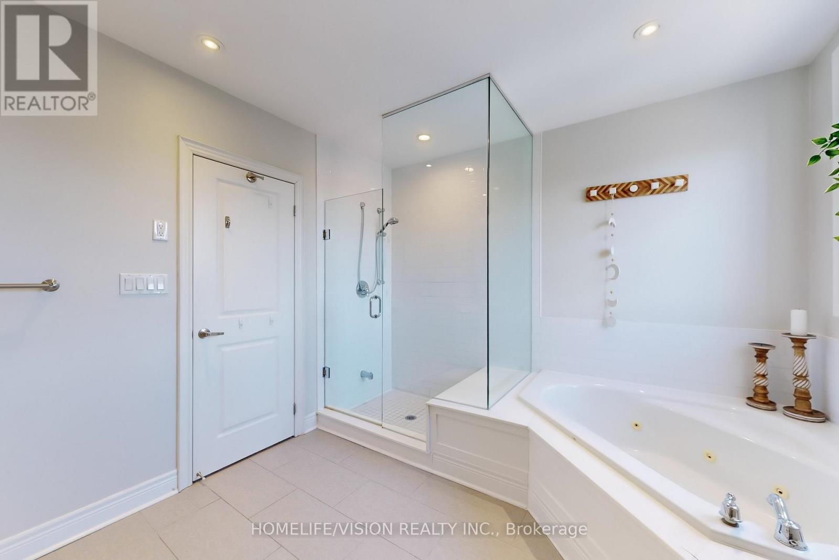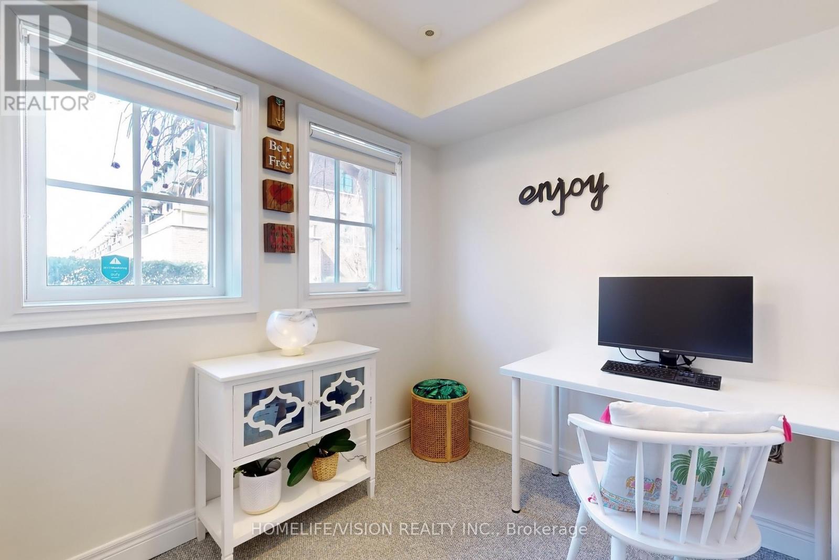89 Ruby Lang Lane Toronto, Ontario M8Z 0B8
$1,288,000
Executive Freehold Townhouse (3+1 bedrooms). A turnkey opportunity in an amazing community. Main Floor Offers; high & smooth ceilings, pot lights, open concept living area, gas fireplace, large dining room & a gourmet kitchen / walkout to deck / Gas BBQ hookup. The Second Floor Offers; 2 spacious sun filled bedrooms with big closets, laundry room and a 4 piece bathroom. Third Floor Offers; an XL primary retreat with a balcony. 5 Pc spa-like Ensuite washroom and walk-in closet. Ground floor Offers; an office with 2 big above grade windows, a powder room & inside access To 2 Car Garage. Easy Access to Mimico GO station, TTC, Islington Subway.and major highways. Walk to school, cineplex and shops. Minutes to Costco, Ikea, and Sherway Garden Mall. (id:61852)
Property Details
| MLS® Number | W12047492 |
| Property Type | Single Family |
| Neigbourhood | Mimico-Queensway |
| Community Name | Mimico |
| ParkingSpaceTotal | 2 |
Building
| BathroomTotal | 3 |
| BedroomsAboveGround | 3 |
| BedroomsBelowGround | 1 |
| BedroomsTotal | 4 |
| Appliances | All, Dryer, Washer, Window Coverings |
| ConstructionStyleAttachment | Attached |
| CoolingType | Central Air Conditioning |
| ExteriorFinish | Brick |
| FireplacePresent | Yes |
| FireplaceTotal | 1 |
| FoundationType | Unknown |
| HalfBathTotal | 1 |
| HeatingFuel | Natural Gas |
| HeatingType | Forced Air |
| StoriesTotal | 3 |
| SizeInterior | 2000 - 2500 Sqft |
| Type | Row / Townhouse |
| UtilityWater | Municipal Water |
Parking
| Garage |
Land
| Acreage | No |
| Sewer | Sanitary Sewer |
| SizeDepth | 60 Ft ,3 In |
| SizeFrontage | 14 Ft |
| SizeIrregular | 14 X 60.3 Ft |
| SizeTotalText | 14 X 60.3 Ft |
Rooms
| Level | Type | Length | Width | Dimensions |
|---|---|---|---|---|
| Second Level | Bedroom 2 | 3.88 m | 4.1 m | 3.88 m x 4.1 m |
| Second Level | Bedroom 3 | 6.86 m | 4.1 m | 6.86 m x 4.1 m |
| Second Level | Bathroom | 2.5 m | 3.5 m | 2.5 m x 3.5 m |
| Third Level | Bedroom | 6.86 m | 4.5 m | 6.86 m x 4.5 m |
| Third Level | Bathroom | 3.95 m | 4.5 m | 3.95 m x 4.5 m |
| Main Level | Living Room | 8.2 m | 4.1 m | 8.2 m x 4.1 m |
| Main Level | Dining Room | 8.2 m | 4.1 m | 8.2 m x 4.1 m |
| Main Level | Kitchen | 4.5 m | 4.5 m | 4.5 m x 4.5 m |
| Ground Level | Foyer | 2.65 m | 1.85 m | 2.65 m x 1.85 m |
| Ground Level | Office | 2.65 m | 2.53 m | 2.65 m x 2.53 m |
https://www.realtor.ca/real-estate/28087514/89-ruby-lang-lane-toronto-mimico-mimico
Interested?
Contact us for more information
Tolga Turanli
Salesperson
1945 Leslie Street
Toronto, Ontario M3B 2M3
