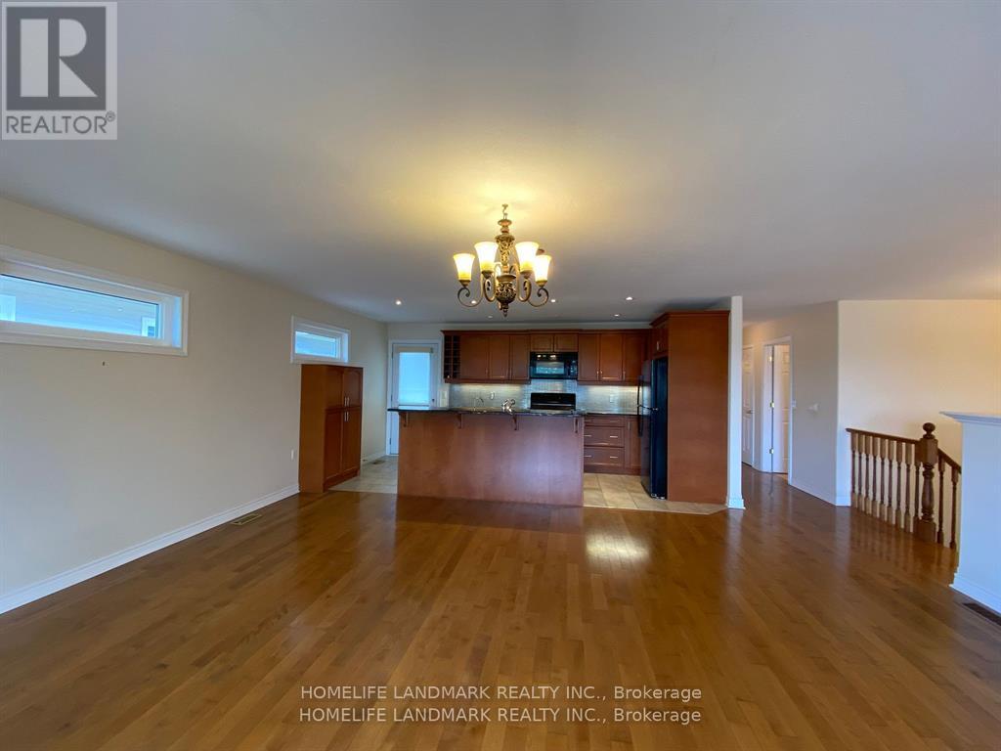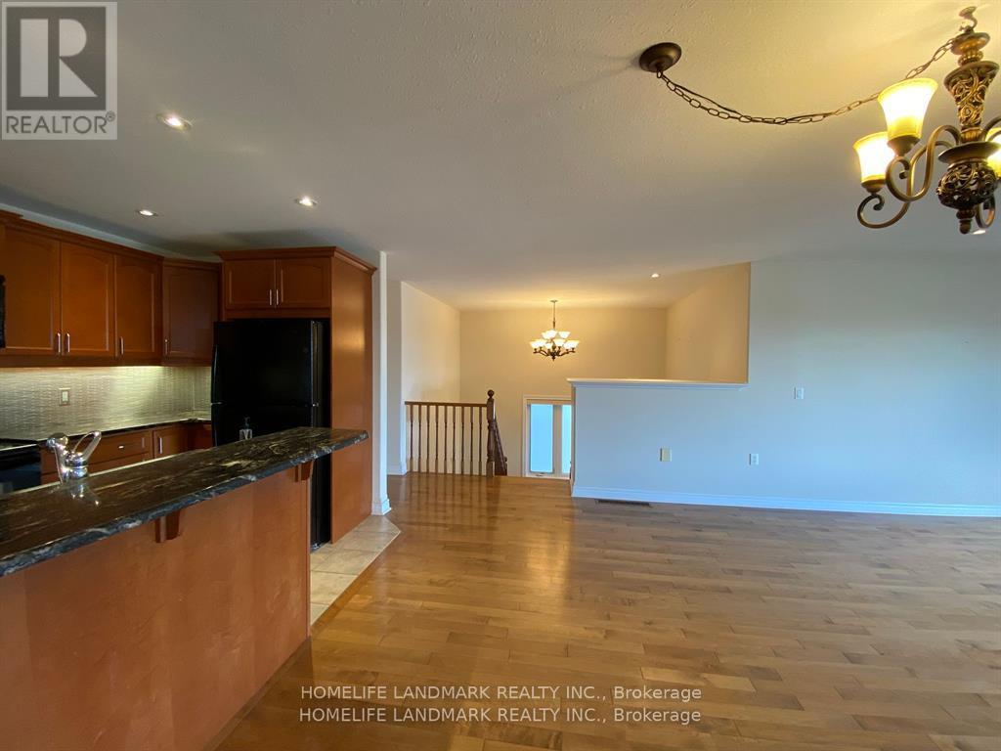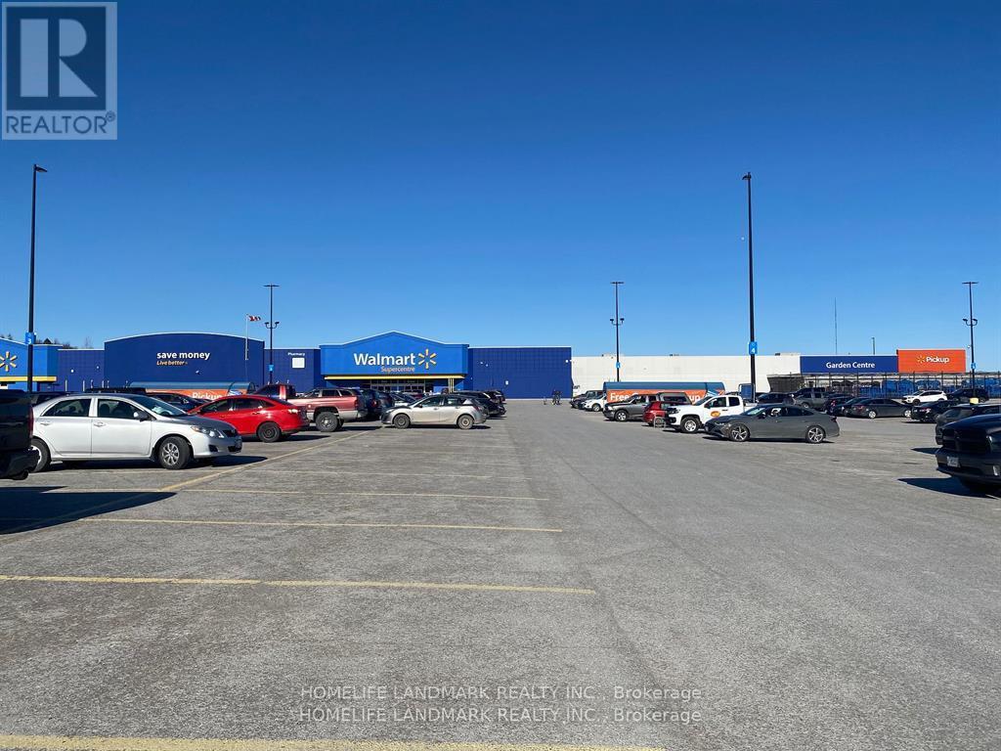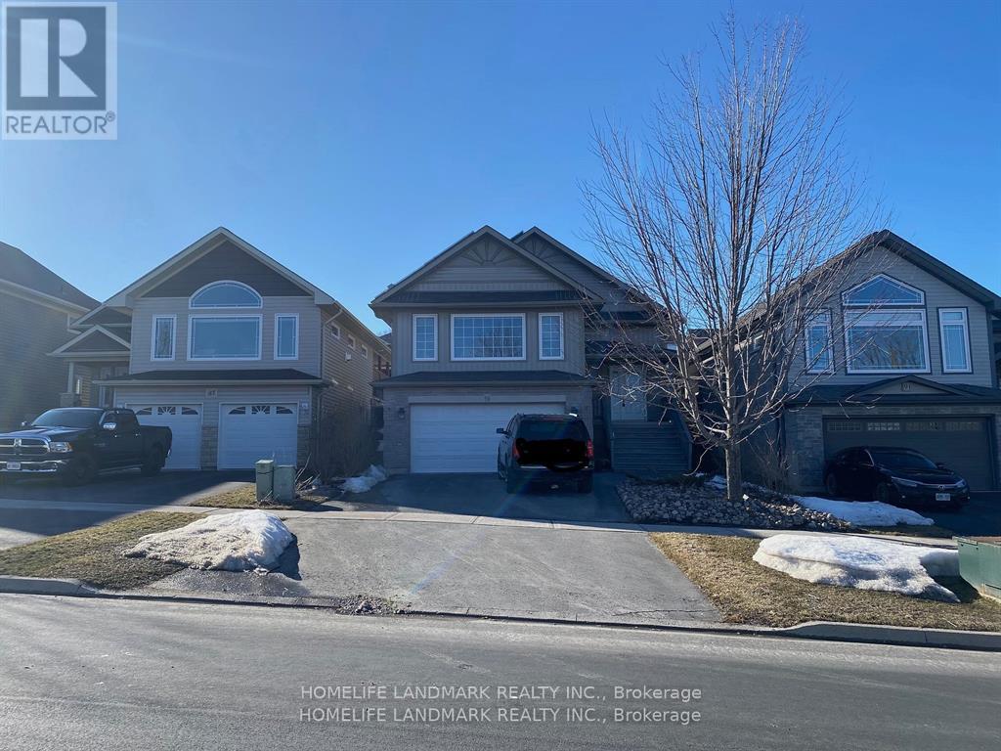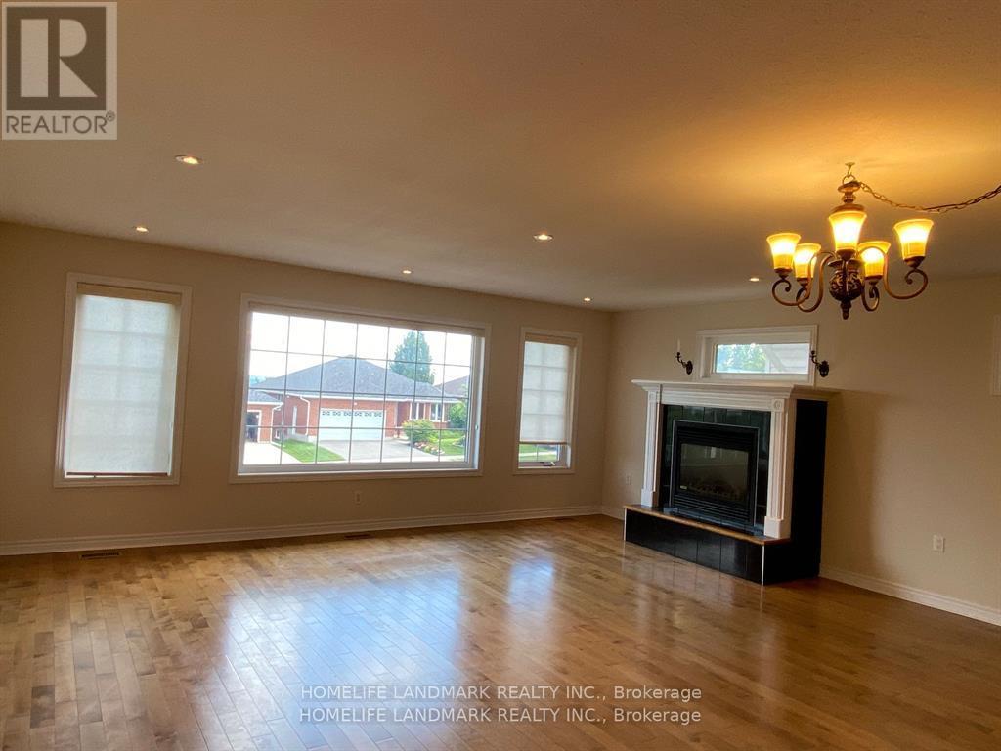89 Milroy Drive Peterborough North, Ontario K9H 7T2
$3,200 Monthly
Entire House. Gorgeous Raised Bungalow Close to 1500 SF Living Space, Full Of Lights In North Peterborough. Hardwood Flooring All Throughout The House. Tastefully Decorated Featuring A Bright Open Concept Modern Eat In Kitchen With A Walk Out Door To The Deck And Fenced Back Yard. Public Transportation, Highway, Bank And Groceries Are Nearby. (id:61852)
Property Details
| MLS® Number | X12099991 |
| Property Type | Single Family |
| Community Name | 1 South |
| ParkingSpaceTotal | 4 |
Building
| BathroomTotal | 3 |
| BedroomsAboveGround | 2 |
| BedroomsBelowGround | 2 |
| BedroomsTotal | 4 |
| Appliances | Dishwasher, Dryer, Microwave, Oven, Stove, Washer, Refrigerator |
| ArchitecturalStyle | Raised Bungalow |
| BasementDevelopment | Finished |
| BasementType | N/a (finished) |
| ConstructionStyleAttachment | Detached |
| CoolingType | Central Air Conditioning |
| ExteriorFinish | Vinyl Siding |
| FireplacePresent | Yes |
| FlooringType | Hardwood, Tile |
| FoundationType | Concrete |
| HeatingFuel | Natural Gas |
| HeatingType | Forced Air |
| StoriesTotal | 1 |
| Type | House |
| UtilityWater | Municipal Water |
Parking
| Attached Garage | |
| Garage |
Land
| Acreage | No |
| Sewer | Sanitary Sewer |
| SizeDepth | 150 Ft ,9 In |
| SizeFrontage | 40 Ft ,3 In |
| SizeIrregular | 40.3 X 150.81 Ft |
| SizeTotalText | 40.3 X 150.81 Ft |
Rooms
| Level | Type | Length | Width | Dimensions |
|---|---|---|---|---|
| Basement | Bedroom 3 | 3.76 m | 3.78 m | 3.76 m x 3.78 m |
| Basement | Bedroom 4 | 2.69 m | 3.86 m | 2.69 m x 3.86 m |
| Lower Level | Foyer | 3.81 m | 2.39 m | 3.81 m x 2.39 m |
| Main Level | Living Room | 3.78 m | 5.99 m | 3.78 m x 5.99 m |
| Main Level | Dining Room | 3.58 m | 6.58 m | 3.58 m x 6.58 m |
| Main Level | Kitchen | 2.31 m | 5.11 m | 2.31 m x 5.11 m |
| Main Level | Primary Bedroom | 4.19 m | 3.89 m | 4.19 m x 3.89 m |
| Main Level | Bedroom 2 | 4.22 m | 3.4 m | 4.22 m x 3.4 m |
https://www.realtor.ca/real-estate/28206325/89-milroy-drive-peterborough-north-south-1-south
Interested?
Contact us for more information
Ivan Chen
Salesperson
7240 Woodbine Ave Unit 103
Markham, Ontario L3R 1A4




