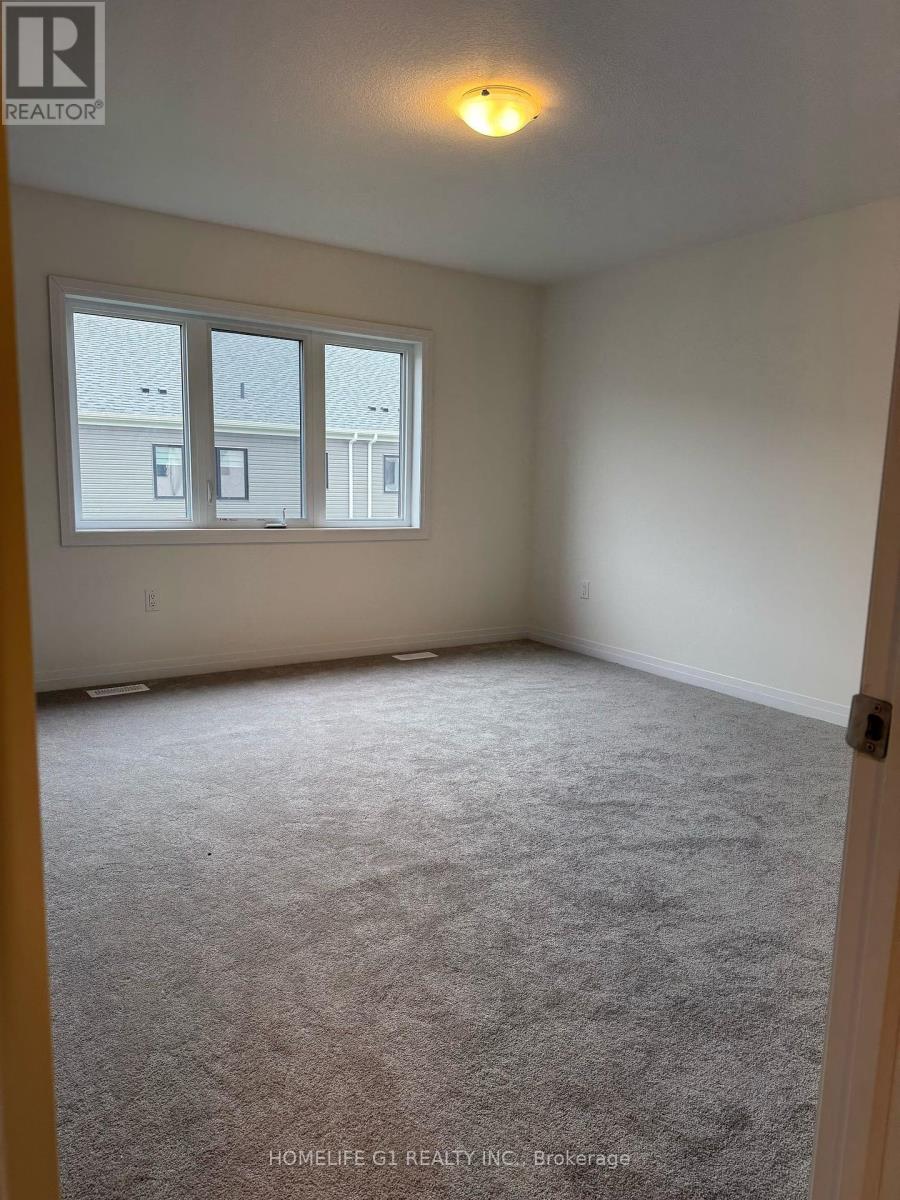89 Masters Street Welland, Ontario L3B 0N4
$2,200 Monthly
Brand New, Never Lived in 3 Bed 2.5 Washroom Townhome in Welland. 2-Storey Townhome. Kitchen Stainless Steel Appliances and a Pantry. Open Concept and Spacious Floorplan. Features a Spacious Primary Bedroom with an Ensuite Bathroom. The Open-Concept kitchen and living room create a seamless flow, perfect for entertaining or family time. Laundry Room is conveniently located on the second floor. Located Just a Short Drive from Niagara Falls, Niagara College and Brock University. Located Very Close to the Welland Canal. (id:61852)
Property Details
| MLS® Number | X12078948 |
| Property Type | Single Family |
| Community Name | 774 - Dain City |
| ParkingSpaceTotal | 2 |
Building
| BathroomTotal | 3 |
| BedroomsAboveGround | 3 |
| BedroomsTotal | 3 |
| Appliances | Dishwasher, Dryer, Stove, Washer, Refrigerator |
| BasementDevelopment | Unfinished |
| BasementType | N/a (unfinished) |
| ConstructionStyleAttachment | Attached |
| CoolingType | Central Air Conditioning |
| ExteriorFinish | Brick |
| FireplacePresent | Yes |
| FlooringType | Tile, Vinyl |
| FoundationType | Concrete |
| HalfBathTotal | 1 |
| HeatingFuel | Natural Gas |
| HeatingType | Forced Air |
| StoriesTotal | 2 |
| Type | Row / Townhouse |
| UtilityWater | Municipal Water |
Parking
| Attached Garage | |
| Garage |
Land
| Acreage | No |
| Sewer | Sanitary Sewer |
Rooms
| Level | Type | Length | Width | Dimensions |
|---|---|---|---|---|
| Second Level | Primary Bedroom | 4.27 m | 4.02 m | 4.27 m x 4.02 m |
| Second Level | Bedroom 2 | 3.54 m | 2.93 m | 3.54 m x 2.93 m |
| Second Level | Bedroom 3 | 3.66 m | 2.93 m | 3.66 m x 2.93 m |
| Main Level | Kitchen | 3.23 m | 2.5 m | 3.23 m x 2.5 m |
| Main Level | Great Room | 4.27 m | 3.41 m | 4.27 m x 3.41 m |
| Main Level | Eating Area | 2.93 m | 2.5 m | 2.93 m x 2.5 m |
https://www.realtor.ca/real-estate/28159305/89-masters-street-welland-dain-city-774-dain-city
Interested?
Contact us for more information
Ritesh Varma
Broker
202 - 2260 Bovaird Dr East
Brampton, Ontario L6R 3J5


























