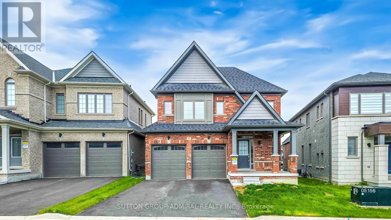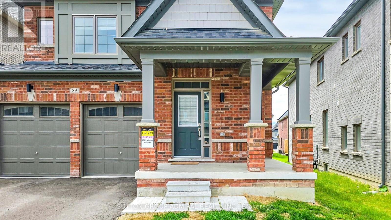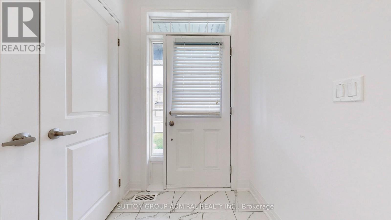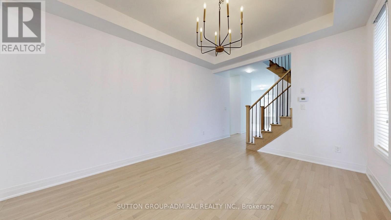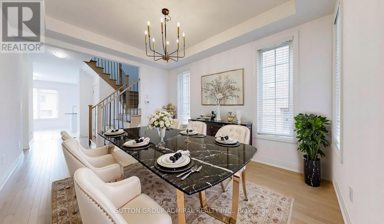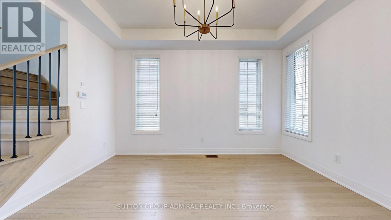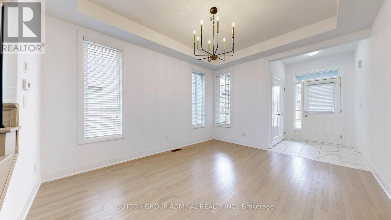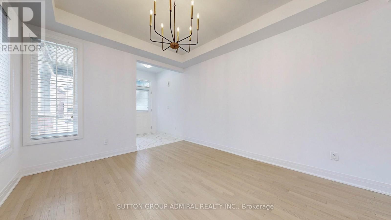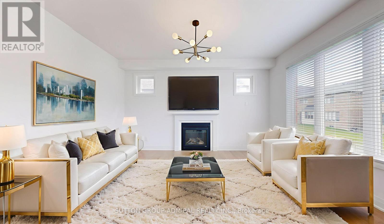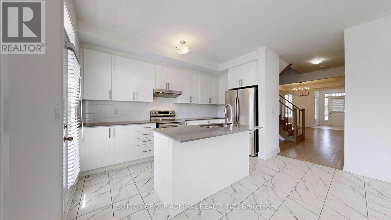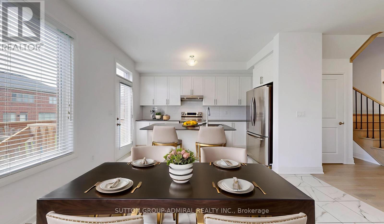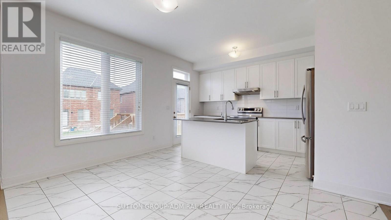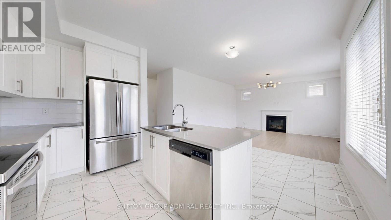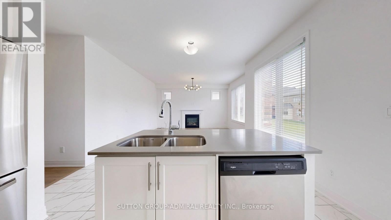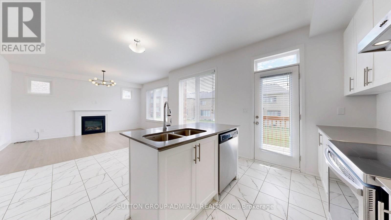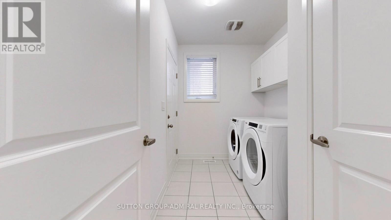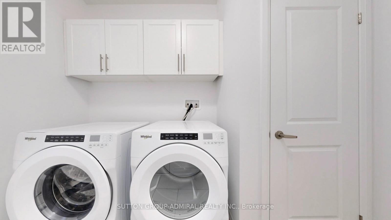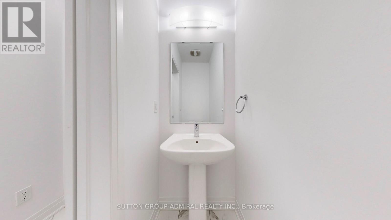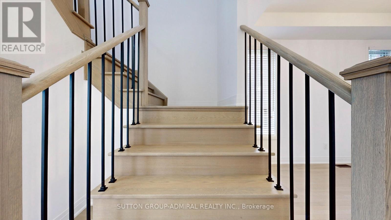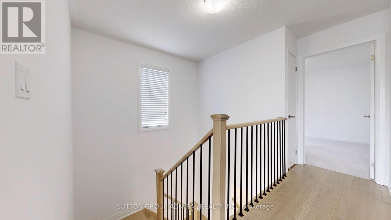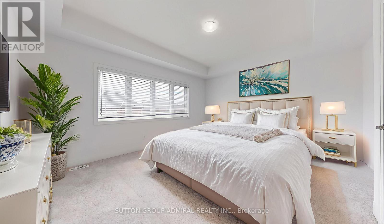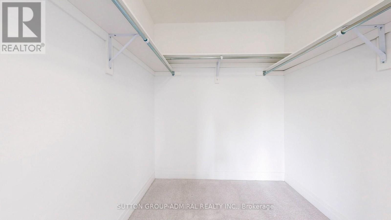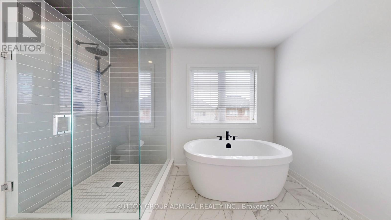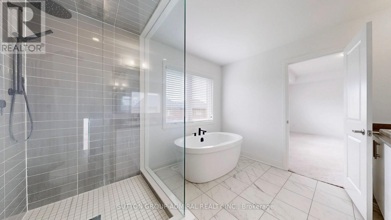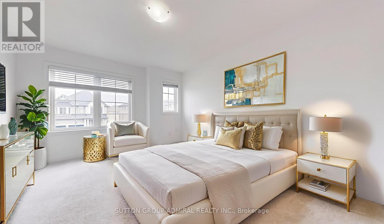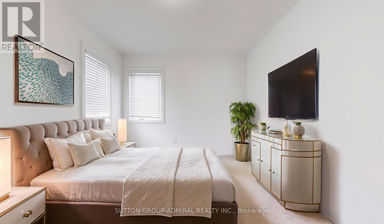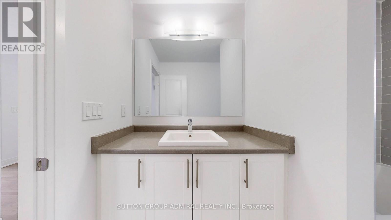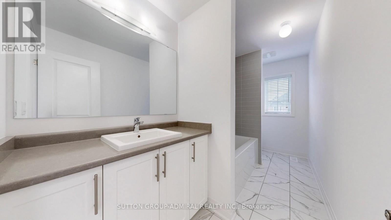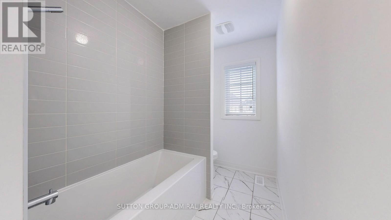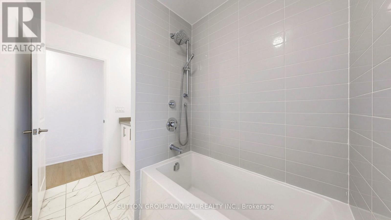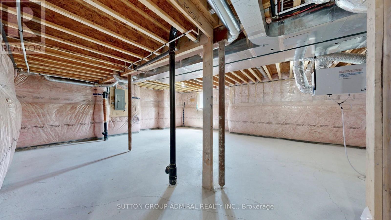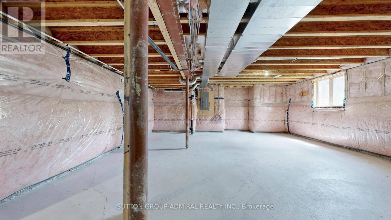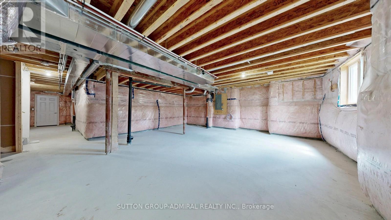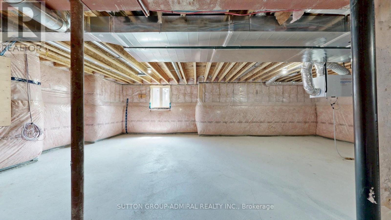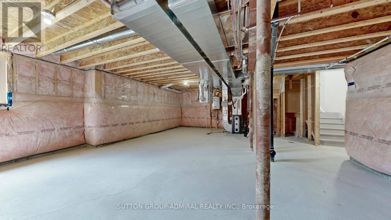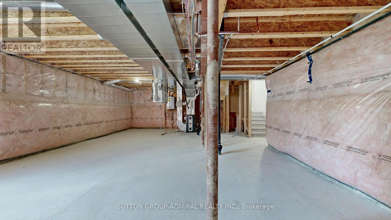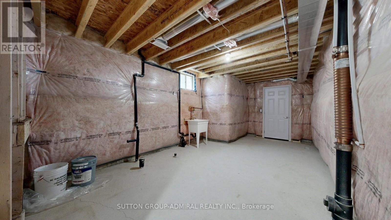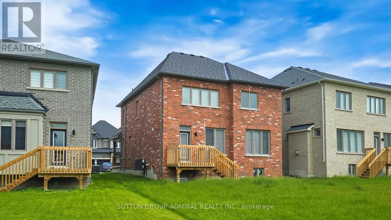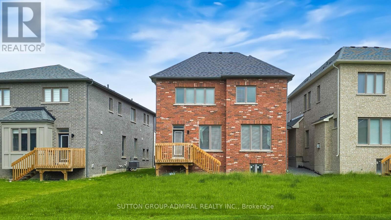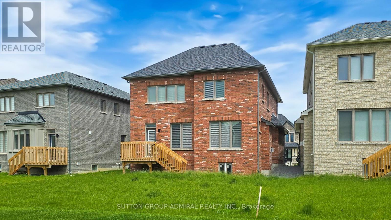89 Kentledge Avenue East Gwillimbury, Ontario L9N 0V9
$1,299,000
Welcome to 89 Kentledge Avenue, a beautifully appointed home located in the highly desirable Holland Landing community of East Gwillimbury. This spacious and thoughtfully designed 4-bedroom, 3-bathroom property is ideal for families looking to settle in a peaceful neighbourhood while still enjoying convenient access to amenities, schools, parks, and major commuter routes. The home boasts an open-concept main floor layout that is both functional and inviting. As you enter, you're greeted by a bright and spacious dining area just off the foyer, perfect for entertaining or hosting family dinners. The kitchen is a true centrepiece, featuring a large centre island, stainless steel appliances, and a comfortable breakfast area that seamlessly flows into the living room. A cozy fireplace anchors the living space, creating a warm and welcoming atmosphere for relaxing evenings or gatherings with guests. Natural light fills the main floor, and a walk-out from the breakfast area leads to a private deck, ideal for summer barbecues or enjoying your morning coffee outdoors. Upstairs, you'll find 4 generously sized bedrooms, including a spacious primary suite complete with a luxurious 5-piece ensuite bathroom, featuring a soaker tub, separate shower, and dual sinks. A second 4-piece bathroom on the upper level offers added convenience for the rest of the family with modern finishes. If that's not enough - the entire 2nd floor has brand new carpet! The full unfinished basement presents an excellent opportunity to expand your living space with a home office, gym, rec room, or additional storage, customized to fit your needs. Situated in a quiet, family-friendly area, 89 Kentledge Avenue combines the comfort of modern living with the charm of a well-established community. Whether you're upsizing, relocating, or looking for a home to grow into, this property offers the space, layout, and location to suit your lifestyle. **Listing contains virtually staged photos.** (id:61852)
Property Details
| MLS® Number | N12192996 |
| Property Type | Single Family |
| Community Name | Holland Landing |
| AmenitiesNearBy | Golf Nearby, Park, Schools |
| Features | Ravine, Flat Site, Conservation/green Belt |
| ParkingSpaceTotal | 4 |
| Structure | Porch |
| ViewType | City View |
Building
| BathroomTotal | 3 |
| BedroomsAboveGround | 4 |
| BedroomsTotal | 4 |
| Amenities | Fireplace(s) |
| Appliances | Garage Door Opener Remote(s), All, Dishwasher, Dryer, Garage Door Opener, Stove, Washer, Window Coverings, Refrigerator |
| BasementDevelopment | Unfinished |
| BasementType | N/a (unfinished) |
| ConstructionStyleAttachment | Detached |
| CoolingType | Central Air Conditioning |
| ExteriorFinish | Brick |
| FireProtection | Alarm System, Smoke Detectors |
| FireplacePresent | Yes |
| FireplaceTotal | 1 |
| FlooringType | Tile, Carpeted, Hardwood |
| FoundationType | Concrete |
| HalfBathTotal | 1 |
| HeatingFuel | Natural Gas |
| HeatingType | Forced Air |
| StoriesTotal | 2 |
| SizeInterior | 2000 - 2500 Sqft |
| Type | House |
| UtilityWater | Municipal Water |
Parking
| Garage |
Land
| Acreage | No |
| LandAmenities | Golf Nearby, Park, Schools |
| Sewer | Sanitary Sewer |
| SizeDepth | 124 Ft ,6 In |
| SizeFrontage | 36 Ft ,9 In |
| SizeIrregular | 36.8 X 124.5 Ft ; Back Widens 46.92 |
| SizeTotalText | 36.8 X 124.5 Ft ; Back Widens 46.92|under 1/2 Acre |
Rooms
| Level | Type | Length | Width | Dimensions |
|---|---|---|---|---|
| Second Level | Bedroom 4 | 3.07 m | 3.3 m | 3.07 m x 3.3 m |
| Second Level | Bathroom | 1.63 m | 3.94 m | 1.63 m x 3.94 m |
| Second Level | Primary Bedroom | 4.8 m | 4.17 m | 4.8 m x 4.17 m |
| Second Level | Bedroom 2 | 2.79 m | 3.4 m | 2.79 m x 3.4 m |
| Second Level | Bedroom 3 | 3.58 m | 4.24 m | 3.58 m x 4.24 m |
| Main Level | Foyer | 1.6 m | 2.01 m | 1.6 m x 2.01 m |
| Main Level | Living Room | 3.56 m | 4.52 m | 3.56 m x 4.52 m |
| Main Level | Dining Room | 3.35 m | 9.19 m | 3.35 m x 9.19 m |
| Main Level | Kitchen | 4.88 m | 4.17 m | 4.88 m x 4.17 m |
| Main Level | Eating Area | 4.88 m | 4.17 m | 4.88 m x 4.17 m |
| Main Level | Laundry Room | 2.95 m | 1.98 m | 2.95 m x 1.98 m |
| Main Level | Bathroom | 1.88 m | 0.99 m | 1.88 m x 0.99 m |
Interested?
Contact us for more information
David Elfassy
Broker
1206 Centre Street
Thornhill, Ontario L4J 3M9
Melanie Mowat
Salesperson
1206 Centre Street
Thornhill, Ontario L4J 3M9
