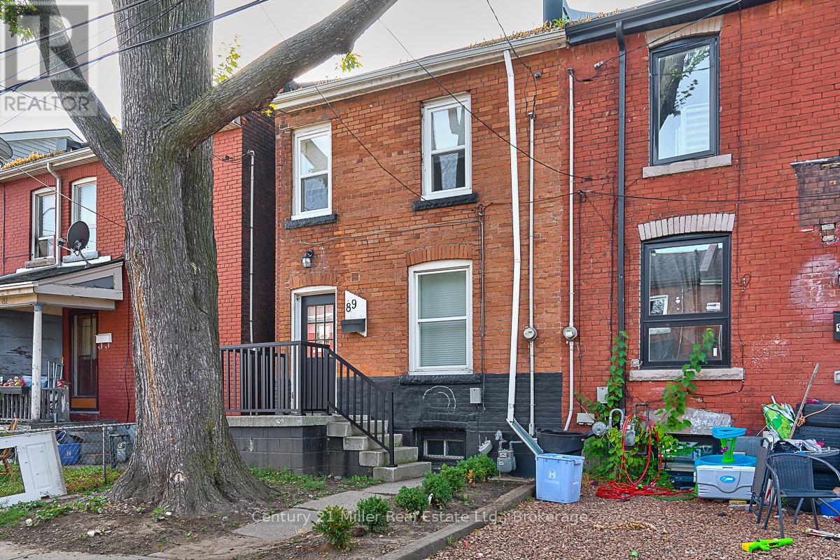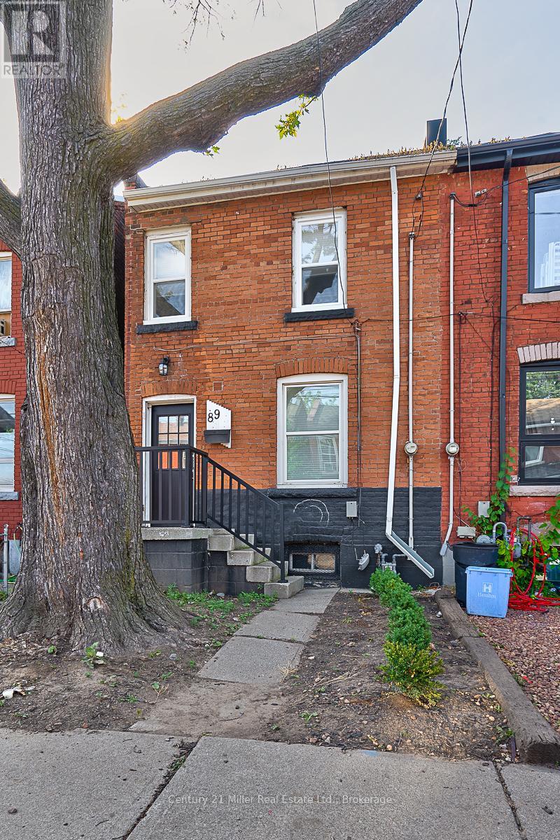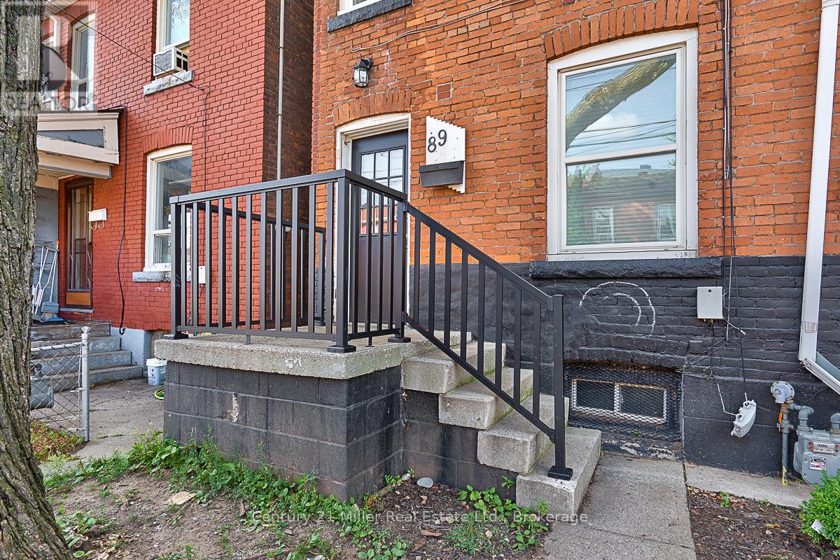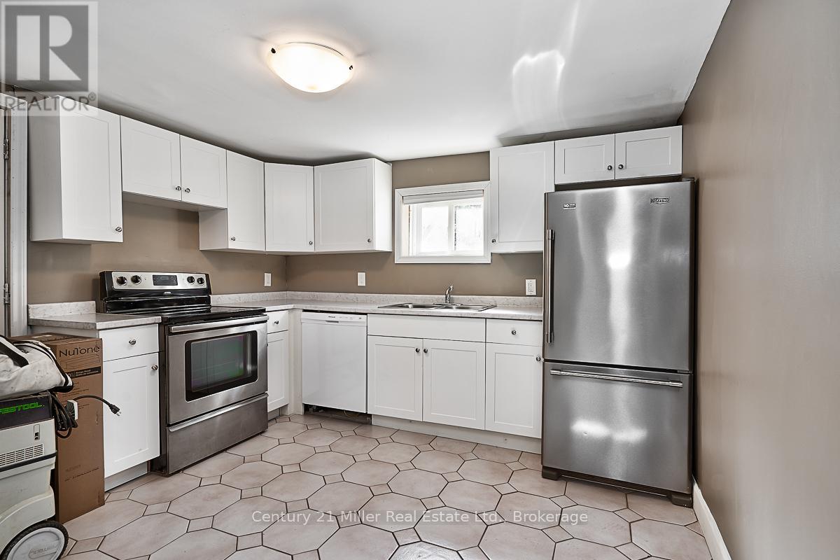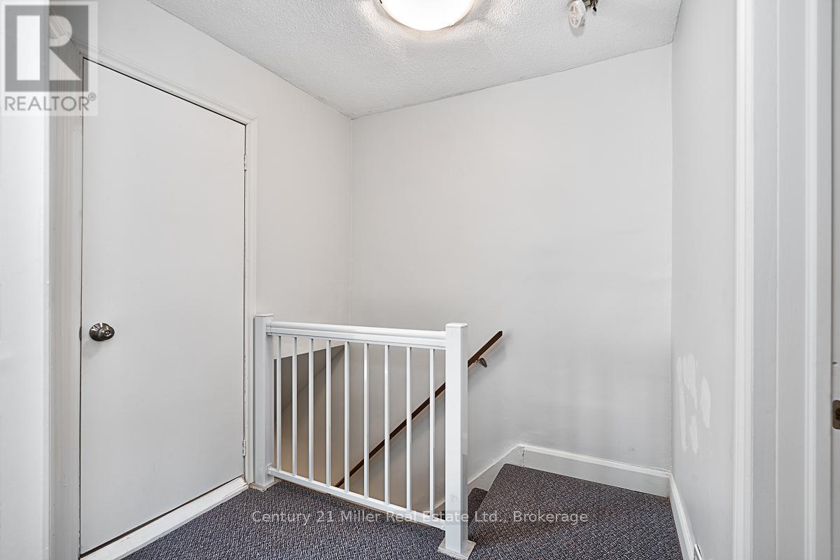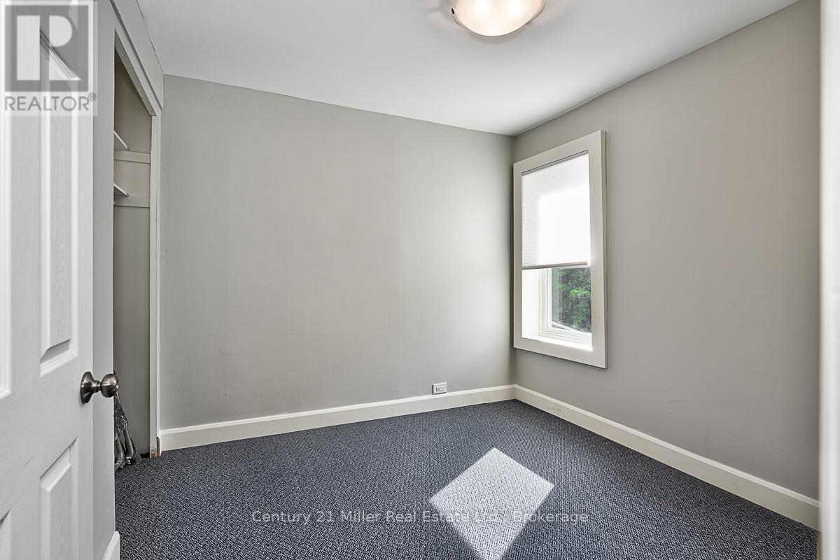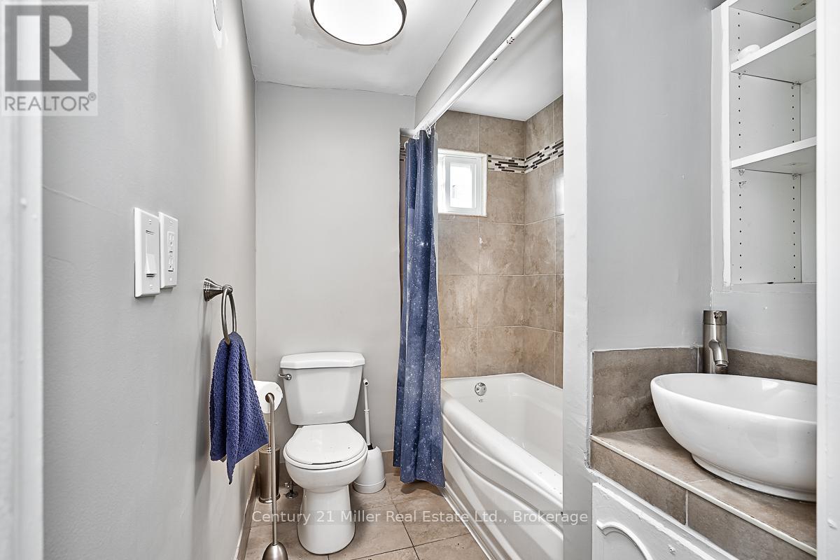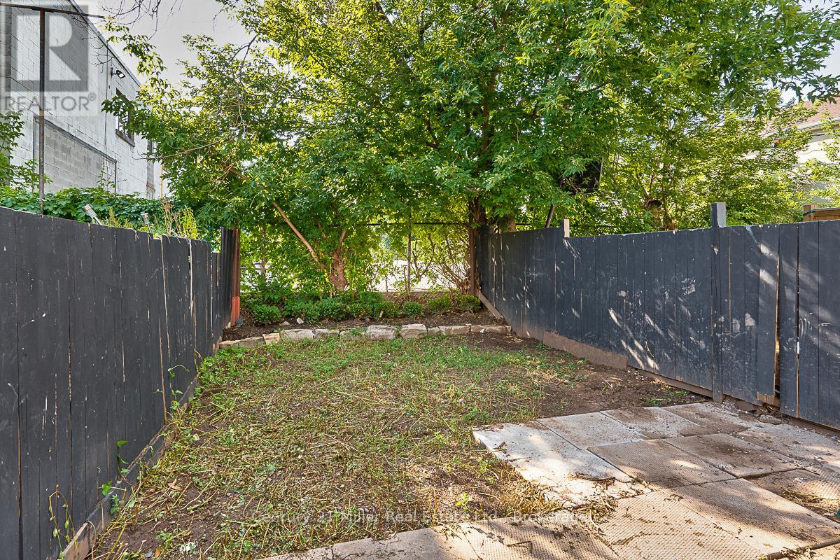89 Cheever Street Hamilton, Ontario L8L 5R8
$459,900
Great location for a renovated 3 bedroom end unit townhouse! This home has been updated throughout and has a fully fenced in backyard, lots of storage space and In-suite laundry in the basement. The large Kitchen has ample cupboard space, a dishwasher, stainless steel fridge and stove. Upstairs has 3 bedrooms and a 4 piece bath. Street parking may be available on Cheever Street. Located right around the corner from Hamilton General Hospital. Close to McMaster, transit, schools, restaurants and walking distance to Tiger-Cats games! (id:61852)
Property Details
| MLS® Number | X12124336 |
| Property Type | Single Family |
| Neigbourhood | Industrial Sector A And Keith |
| Community Name | Industrial Sector |
Building
| BathroomTotal | 1 |
| BedroomsAboveGround | 3 |
| BedroomsTotal | 3 |
| Appliances | Water Heater, Dishwasher, Dryer, Stove, Washer, Refrigerator |
| BasementDevelopment | Unfinished |
| BasementType | N/a (unfinished) |
| ConstructionStyleAttachment | Attached |
| ExteriorFinish | Brick |
| FoundationType | Unknown |
| HeatingFuel | Natural Gas |
| HeatingType | Forced Air |
| StoriesTotal | 2 |
| SizeInterior | 700 - 1100 Sqft |
| Type | Row / Townhouse |
| UtilityWater | Municipal Water |
Parking
| No Garage |
Land
| Acreage | No |
| Sewer | Sanitary Sewer |
| SizeDepth | 75 Ft |
| SizeFrontage | 16 Ft ,3 In |
| SizeIrregular | 16.3 X 75 Ft |
| SizeTotalText | 16.3 X 75 Ft |
Rooms
| Level | Type | Length | Width | Dimensions |
|---|---|---|---|---|
| Second Level | Primary Bedroom | 2.84 m | 2.82 m | 2.84 m x 2.82 m |
| Second Level | Bedroom 2 | 3.51 m | 2.39 m | 3.51 m x 2.39 m |
| Second Level | Bedroom 3 | 2.13 m | 2.13 m | 2.13 m x 2.13 m |
| Second Level | Bathroom | Measurements not available | ||
| Basement | Laundry Room | Measurements not available | ||
| Main Level | Great Room | 6.71 m | 4.65 m | 6.71 m x 4.65 m |
| Main Level | Kitchen | 3.61 m | 3.45 m | 3.61 m x 3.45 m |
Interested?
Contact us for more information
Rob Pearson
Salesperson
209 Speers Rd - Unit 10
Oakville, Ontario L6K 0H5
