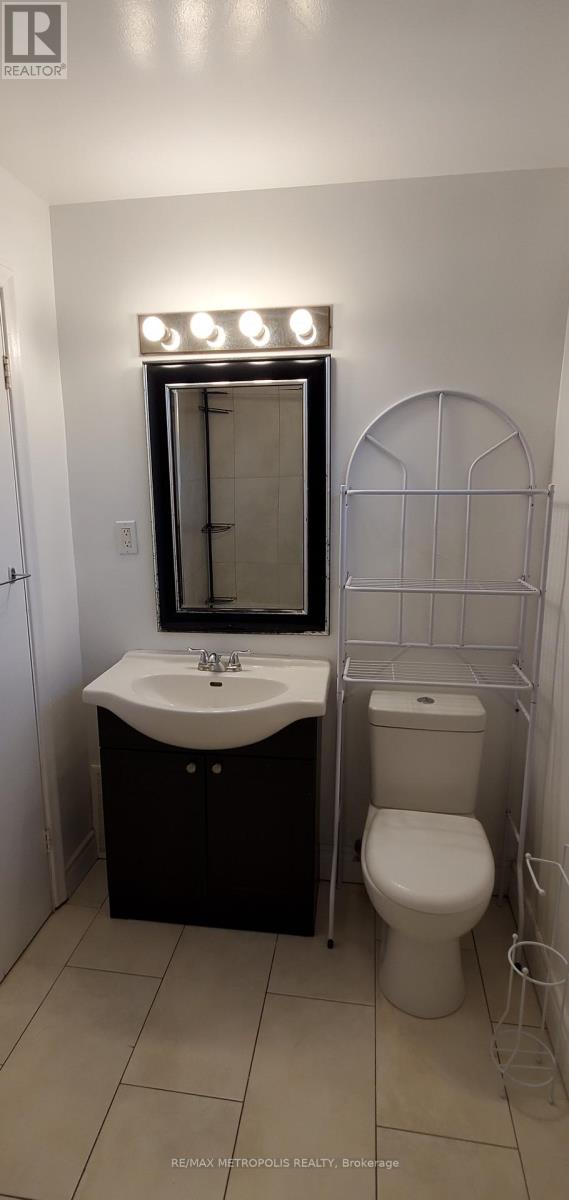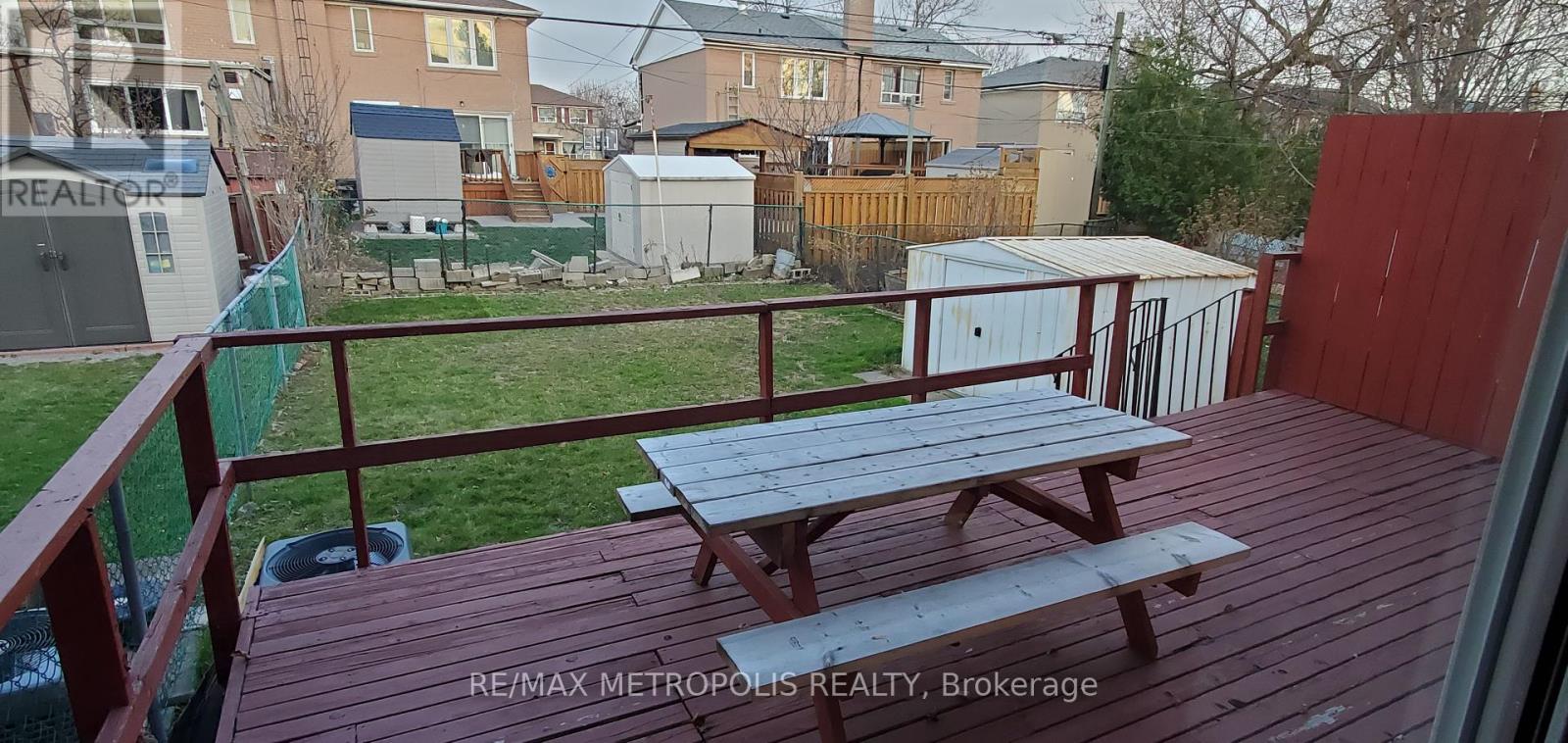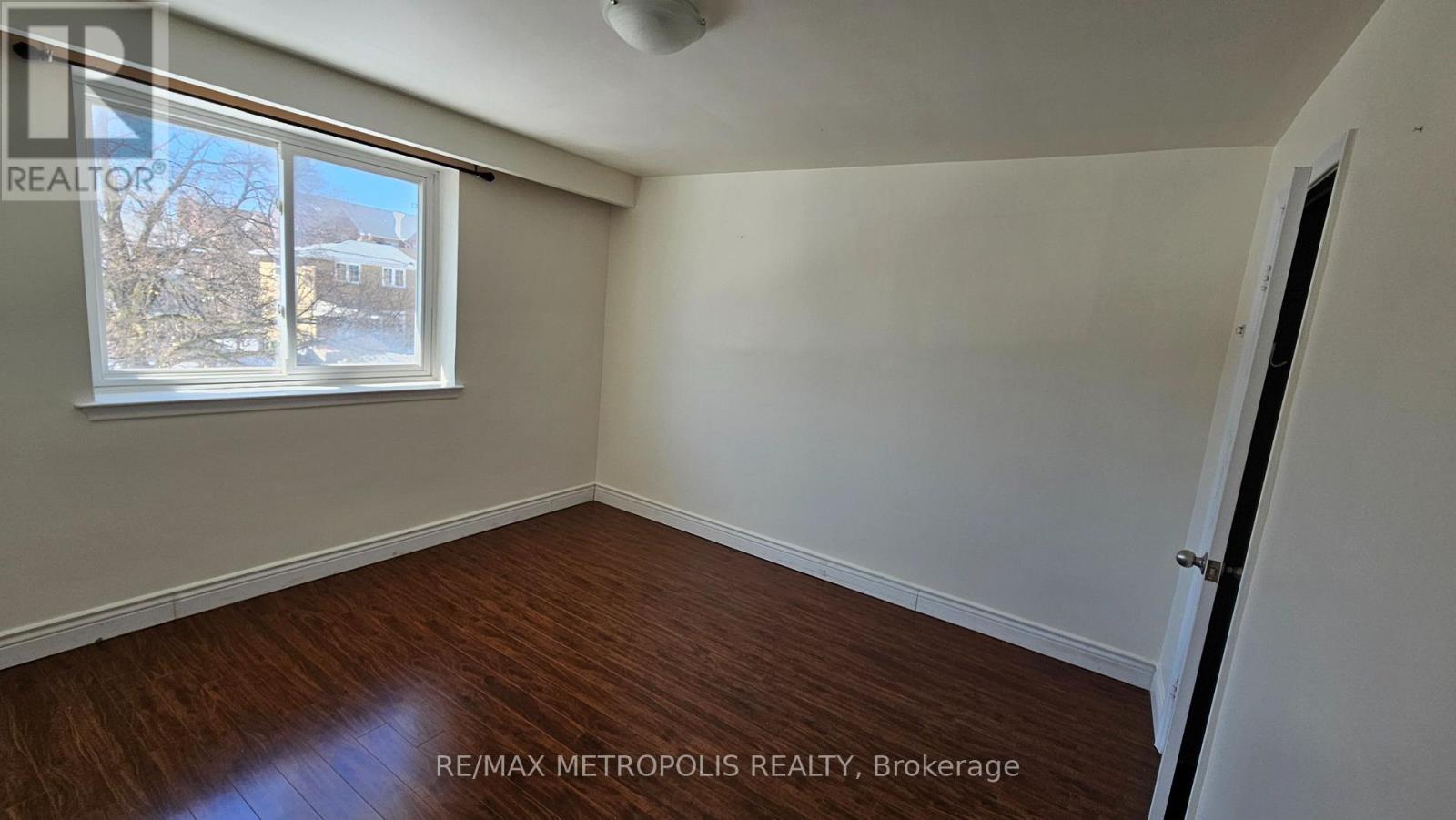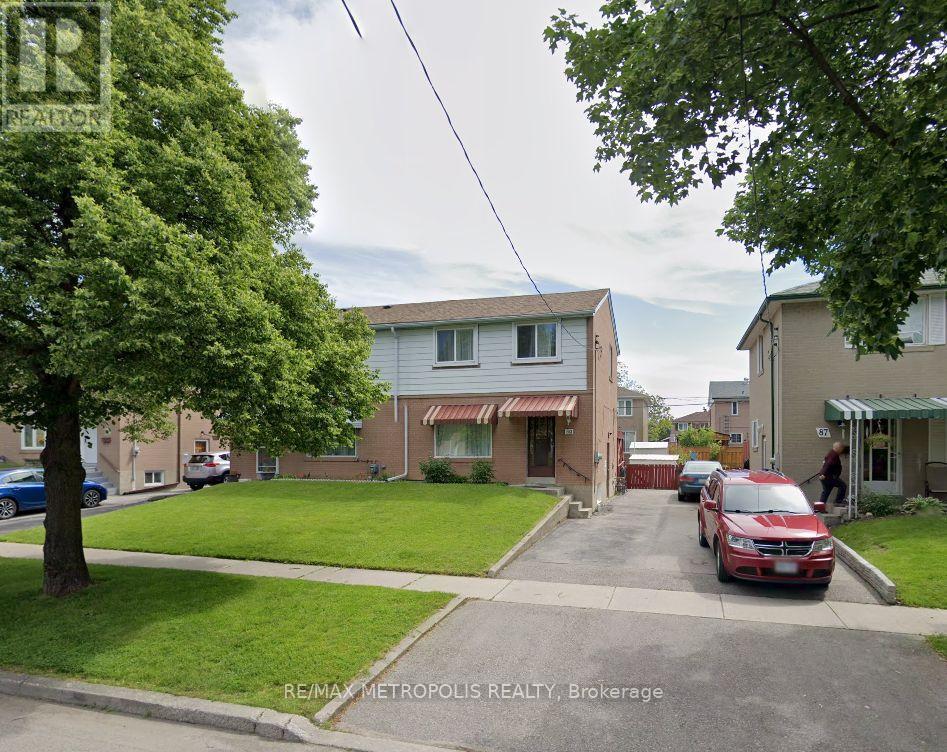89 Bergen Road Toronto, Ontario M1P 1S3
$3,500 Monthly
Located in the desirable Dorset Park area, this recently renovated home boasts a bright and spacious layout. It features a modern kitchen with granite countertops, high-quality laminate flooring throughout, and a beautiful hardwood staircase with railing. Step out onto the walkout deck and enjoy the large backyard. Conveniently located just steps from public transit with easy access to the subway and highway 401. Close to all essential amenities. Rent: $3500 + utilities (whole house). (id:61852)
Property Details
| MLS® Number | E11989245 |
| Property Type | Single Family |
| Neigbourhood | Dorset Park |
| Community Name | Dorset Park |
| ParkingSpaceTotal | 2 |
Building
| BathroomTotal | 2 |
| BedroomsAboveGround | 3 |
| BedroomsBelowGround | 1 |
| BedroomsTotal | 4 |
| BasementDevelopment | Finished |
| BasementFeatures | Separate Entrance |
| BasementType | N/a (finished) |
| ConstructionStyleAttachment | Semi-detached |
| CoolingType | Central Air Conditioning |
| ExteriorFinish | Brick |
| FlooringType | Laminate, Ceramic |
| FoundationType | Concrete |
| HeatingFuel | Natural Gas |
| HeatingType | Forced Air |
| StoriesTotal | 2 |
| Type | House |
| UtilityWater | Municipal Water |
Parking
| No Garage |
Land
| Acreage | No |
| Sewer | Sanitary Sewer |
Rooms
| Level | Type | Length | Width | Dimensions |
|---|---|---|---|---|
| Second Level | Primary Bedroom | 3.48 m | 3.17 m | 3.48 m x 3.17 m |
| Second Level | Bedroom 2 | 3.7 m | 2.58 m | 3.7 m x 2.58 m |
| Second Level | Bedroom 3 | 3.7 m | 2.58 m | 3.7 m x 2.58 m |
| Basement | Bedroom | Measurements not available | ||
| Ground Level | Living Room | 4.1 m | 3.42 m | 4.1 m x 3.42 m |
| Ground Level | Dining Room | 3.42 m | 2.64 m | 3.42 m x 2.64 m |
| Ground Level | Kitchen | 3.35 m | 3.4 m | 3.35 m x 3.4 m |
https://www.realtor.ca/real-estate/27954505/89-bergen-road-toronto-dorset-park-dorset-park
Interested?
Contact us for more information
Robin Gangapersad
Salesperson
8321 Kennedy Rd #21-22
Markham, Ontario L3R 5N4


























