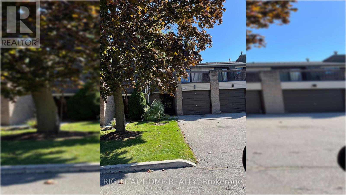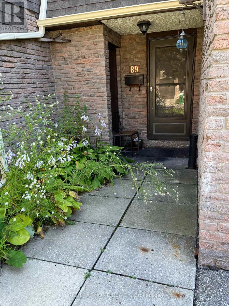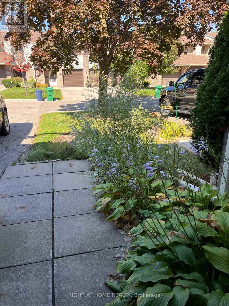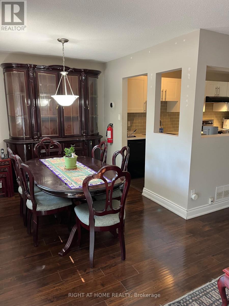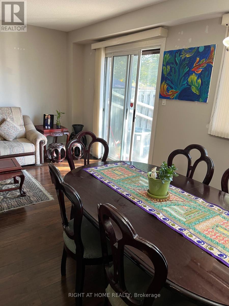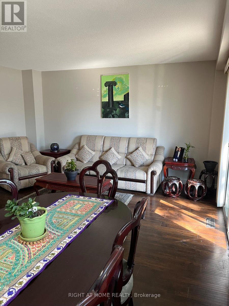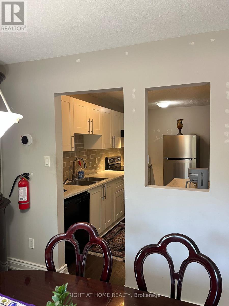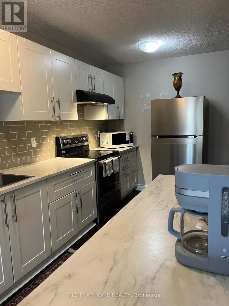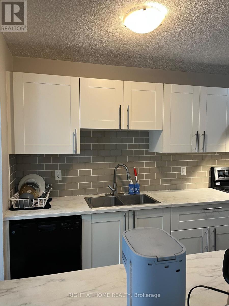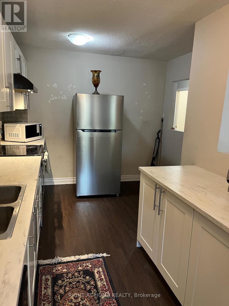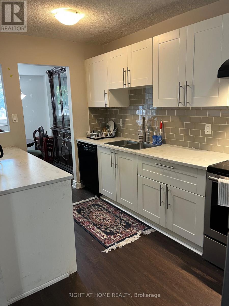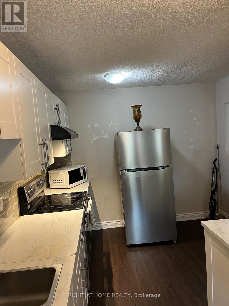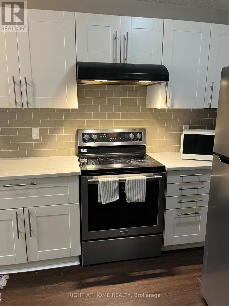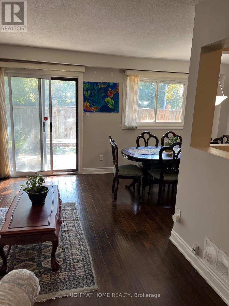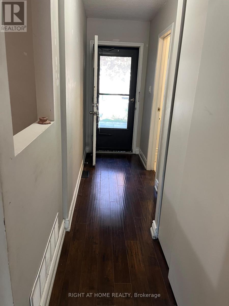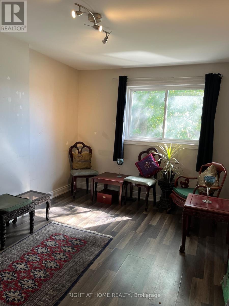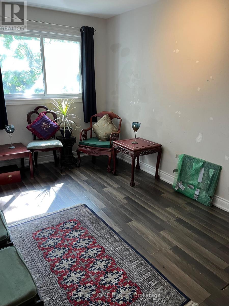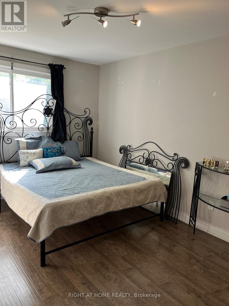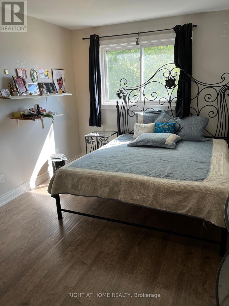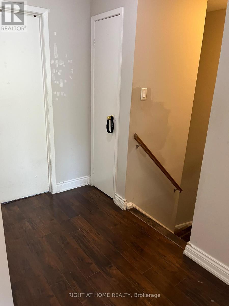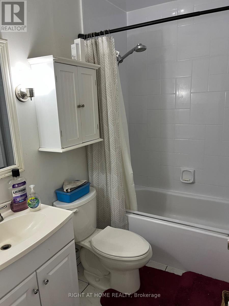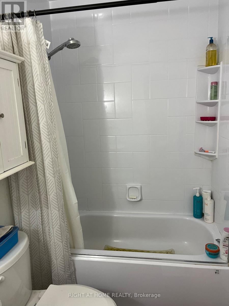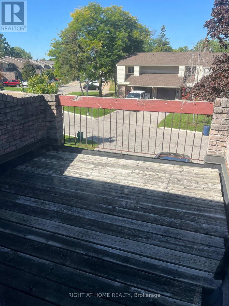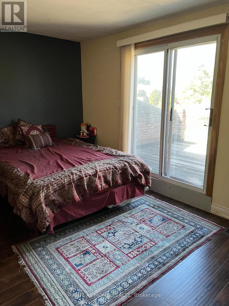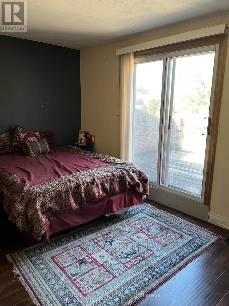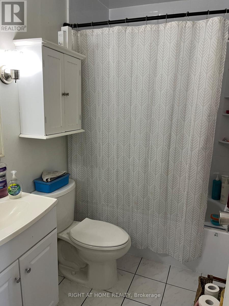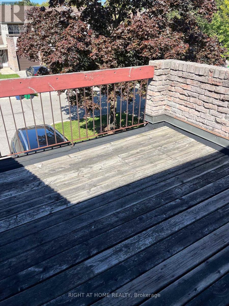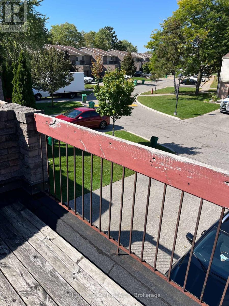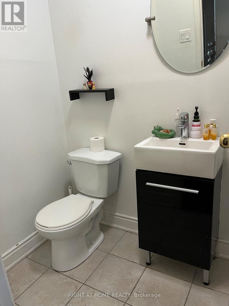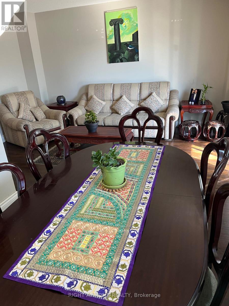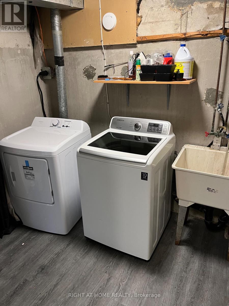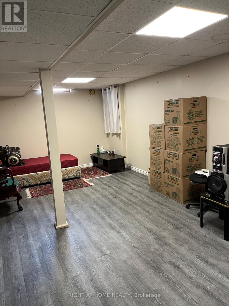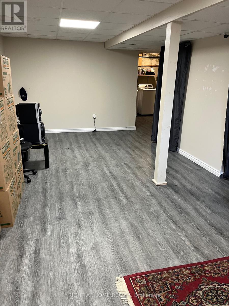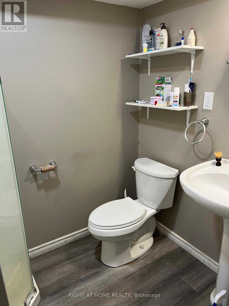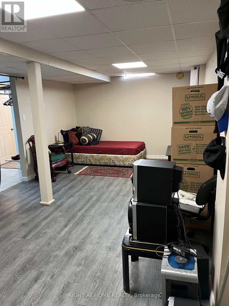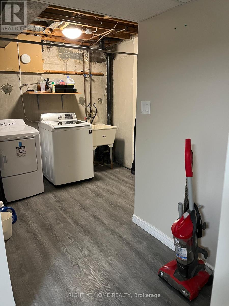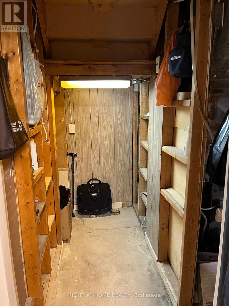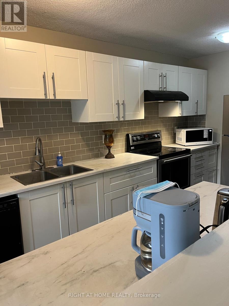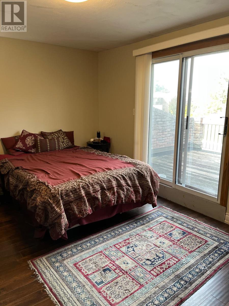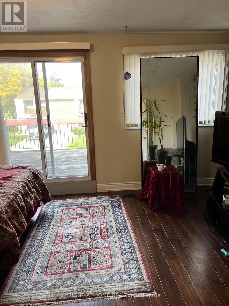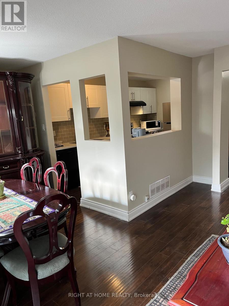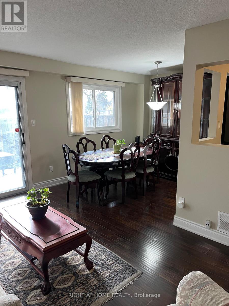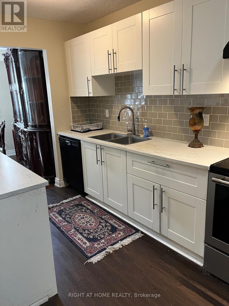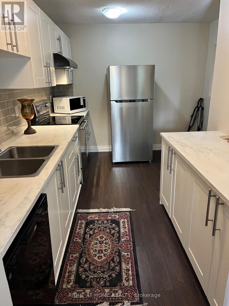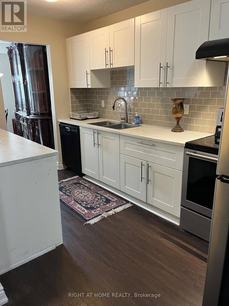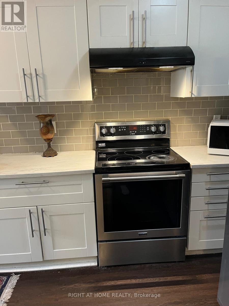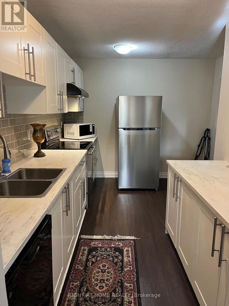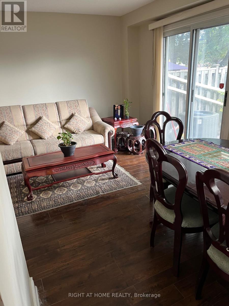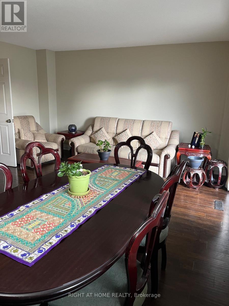89 - 7430 Copenhagen Road Mississauga, Ontario L5N 2C4
$629,900Maintenance, Water, Common Area Maintenance, Parking, Insurance
$524.85 Monthly
Maintenance, Water, Common Area Maintenance, Parking, Insurance
$524.85 MonthlySpacious 3 bedroom townhome, 3 baths, located in sought after area/community! Open concept living & dining rooms overlooking the kitchen and with a walkout to the fenced backyard & BBQ patio. Laminate flooring throughout, prime bdrm has walkout to a spacious terrace perfect for sitting and enjoying a lovely sunset & breath of fresh air! There is natural gas hook up for BBQ in backyard patio, large windows in this unit as well. The finished basement recreation room or could be used as a 4th bedroom, offers it's own 3pc bathroom! Stainless steel fridge, stove, B/I Dishwasher, washer & dryer included. Upgrades have been made in this unit, but it requires some TLC & painting. The unit offers 3 car parking as well. Steps to transit, schools, shops & highways plus much more. Priced to sell quickly. Kitchen, bathrooms were updated years ago. (id:61852)
Property Details
| MLS® Number | W12432784 |
| Property Type | Single Family |
| Community Name | Meadowvale |
| AmenitiesNearBy | Park, Public Transit, Schools |
| CommunityFeatures | Pets Allowed With Restrictions, School Bus |
| EquipmentType | Water Heater - Gas, Air Conditioner, Water Heater, Furnace |
| Features | Cul-de-sac, Carpet Free |
| ParkingSpaceTotal | 3 |
| RentalEquipmentType | Water Heater - Gas, Air Conditioner, Water Heater, Furnace |
| Structure | Patio(s) |
Building
| BathroomTotal | 3 |
| BedroomsAboveGround | 3 |
| BedroomsBelowGround | 1 |
| BedroomsTotal | 4 |
| Appliances | Garage Door Opener Remote(s), Water Heater, Dishwasher, Dryer, Stove, Washer, Refrigerator |
| BasementDevelopment | Finished |
| BasementType | N/a (finished) |
| CoolingType | Central Air Conditioning |
| ExteriorFinish | Brick Facing, Aluminum Siding |
| FlooringType | Laminate |
| FoundationType | Concrete |
| HalfBathTotal | 1 |
| HeatingFuel | Natural Gas |
| HeatingType | Forced Air |
| StoriesTotal | 2 |
| SizeInterior | 1200 - 1399 Sqft |
| Type | Row / Townhouse |
Parking
| Garage |
Land
| Acreage | No |
| FenceType | Fenced Yard |
| LandAmenities | Park, Public Transit, Schools |
Rooms
| Level | Type | Length | Width | Dimensions |
|---|---|---|---|---|
| Second Level | Primary Bedroom | 4.84 m | 3.35 m | 4.84 m x 3.35 m |
| Second Level | Bedroom 3 | 3.84 m | 2.62 m | 3.84 m x 2.62 m |
| Basement | Recreational, Games Room | 6.67 m | 3.44 m | 6.67 m x 3.44 m |
| Ground Level | Living Room | 4.58 m | 3.29 m | 4.58 m x 3.29 m |
| Ground Level | Dining Room | 2.74 m | 2.64 m | 2.74 m x 2.64 m |
| Ground Level | Kitchen | 4.21 m | 2.32 m | 4.21 m x 2.32 m |
| Ground Level | Bedroom 2 | 3.78 m | 2.77 m | 3.78 m x 2.77 m |
Interested?
Contact us for more information
Sue Gilmour
Salesperson
480 Eglinton Ave West #30, 106498
Mississauga, Ontario L5R 0G2
Matt Pukas
Salesperson
1396 Don Mills Road Unit E101
Toronto, Ontario M3B 0A7
