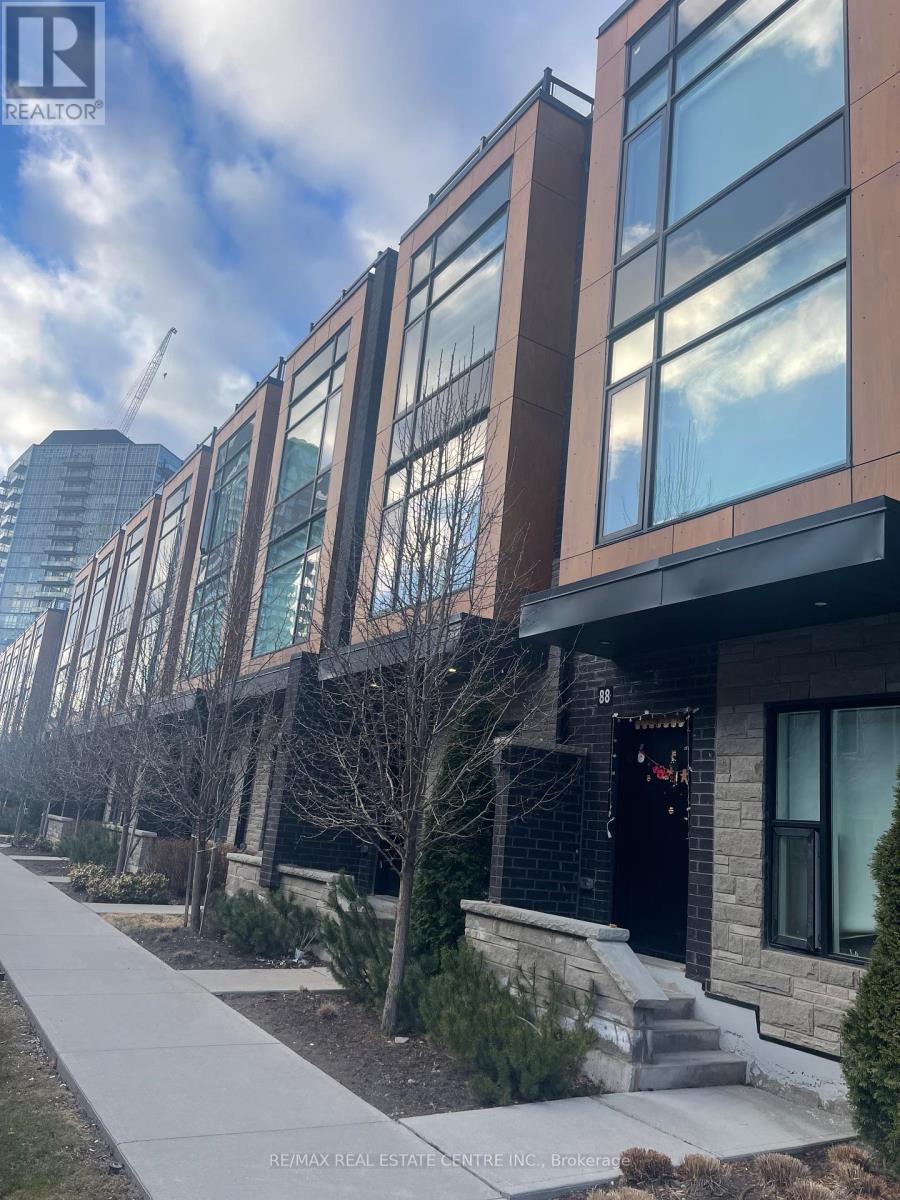89 - 200 Malta Ave Avenue W Brampton, Ontario L6Y 6H8
$739,000Maintenance, Common Area Maintenance, Insurance
$365.32 Monthly
Maintenance, Common Area Maintenance, Insurance
$365.32 MonthlyLocation! Location! Location! Great opportunity for investors and first time home buyers, modern 3+1bedroom condo townhome with private entrance in highly sought after community of Brampton! 9 Ft ceilings on the first and second level, large windows, lots of sunlight, private rooftop Terrance, underground parking with direct access to home, walking access to Sheridan College and Shoppers World, Future LRT, Ocean Supermarket, Condo Fee including Landscaping, snow removal, garbage disposal and underground parking maintenance, beautiful kitchen with quartz countertop and stainless steel Appliances, Pot lights on the main floor. Ample Visitor Parking (id:61852)
Property Details
| MLS® Number | W11992325 |
| Property Type | Single Family |
| Community Name | Fletcher's Creek South |
| CommunityFeatures | Pets Not Allowed |
| Features | Carpet Free, In Suite Laundry |
| ParkingSpaceTotal | 1 |
Building
| BathroomTotal | 3 |
| BedroomsAboveGround | 3 |
| BedroomsTotal | 3 |
| Age | 0 To 5 Years |
| Appliances | Blinds, Dryer, Washer |
| CoolingType | Central Air Conditioning |
| ExteriorFinish | Stucco, Brick |
| FlooringType | Laminate, Ceramic |
| HalfBathTotal | 1 |
| HeatingFuel | Natural Gas |
| HeatingType | Forced Air |
| StoriesTotal | 3 |
| SizeInterior | 1600 - 1799 Sqft |
| Type | Row / Townhouse |
Parking
| Underground | |
| Garage |
Land
| Acreage | No |
| ZoningDescription | Residential |
Rooms
| Level | Type | Length | Width | Dimensions |
|---|---|---|---|---|
| Second Level | Primary Bedroom | 3.78 m | 4.32 m | 3.78 m x 4.32 m |
| Second Level | Laundry Room | 1.9 m | 1.25 m | 1.9 m x 1.25 m |
| Third Level | Bedroom 2 | 3.1 m | 3.65 m | 3.1 m x 3.65 m |
| Third Level | Bedroom 3 | 3.78 m | 3.66 m | 3.78 m x 3.66 m |
| Main Level | Living Room | 5.64 m | 4.32 m | 5.64 m x 4.32 m |
| Main Level | Dining Room | 4.32 m | 5.64 m | 4.32 m x 5.64 m |
| Main Level | Kitchen | 3.05 m | 3.05 m | 3.05 m x 3.05 m |
| Upper Level | Den | 3.29 m | 4.11 m | 3.29 m x 4.11 m |
Interested?
Contact us for more information
Manprit Dhillon
Salesperson
2 County Court Blvd. Ste 150
Brampton, Ontario L6W 3W8














