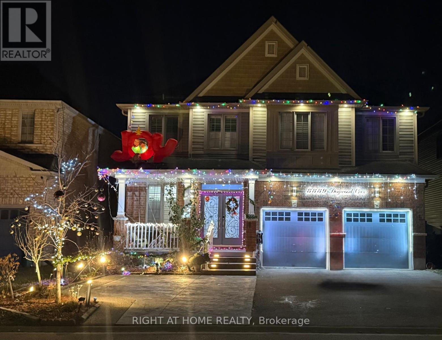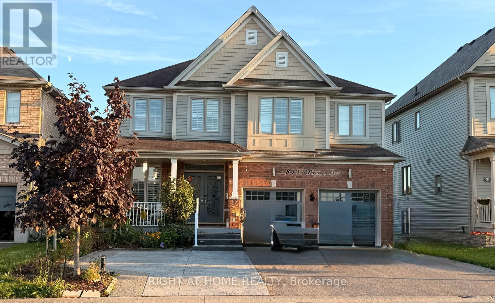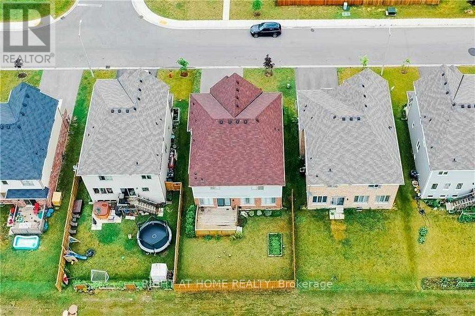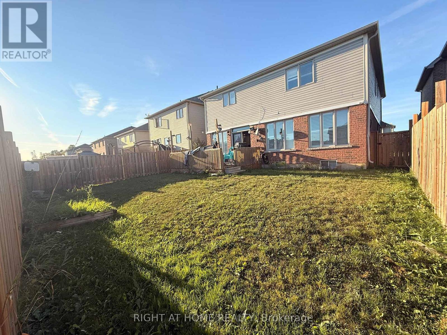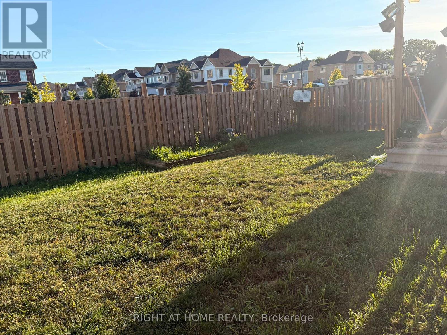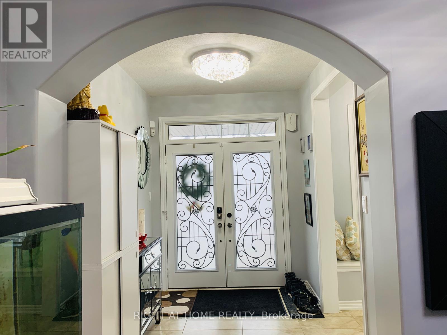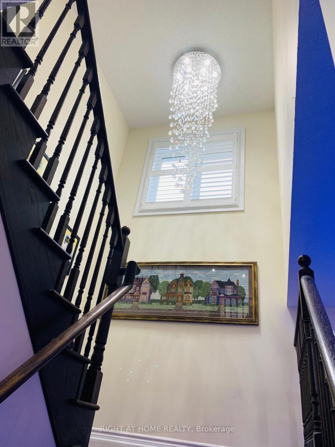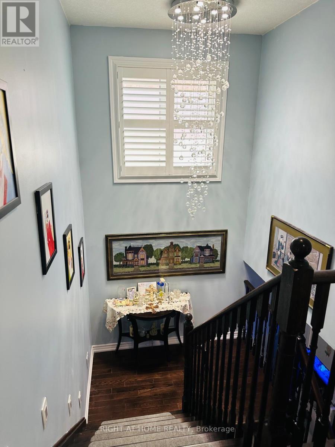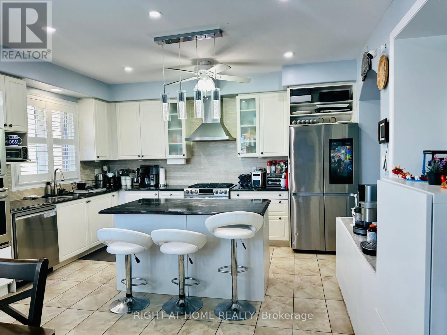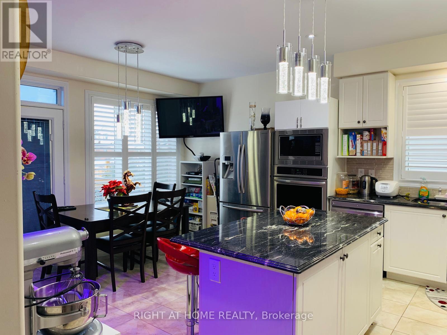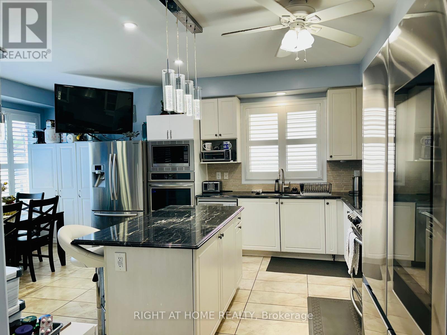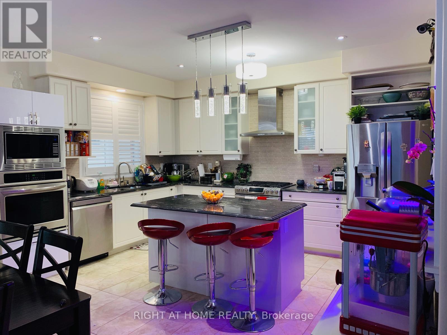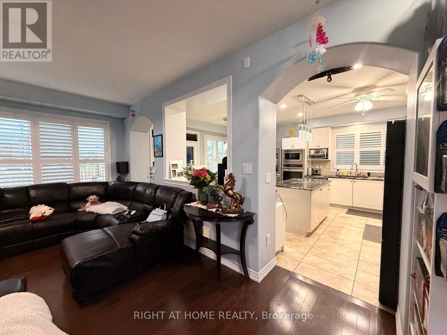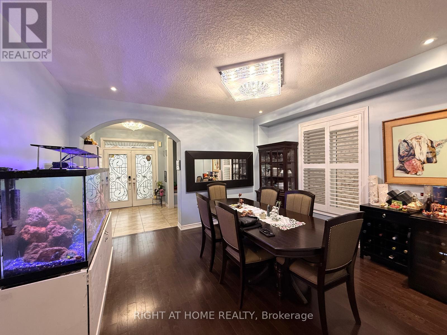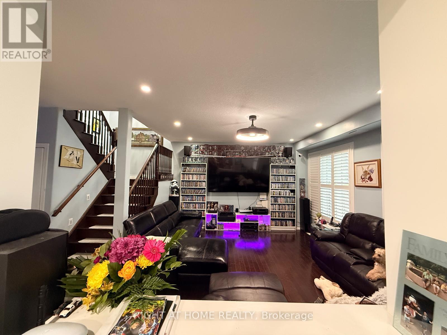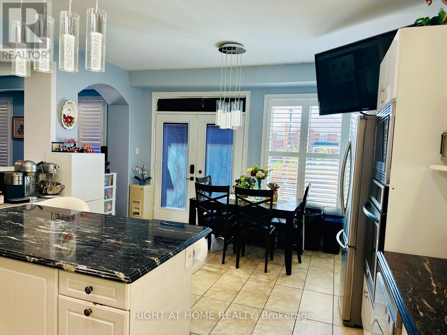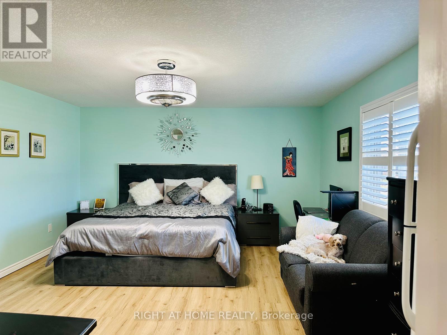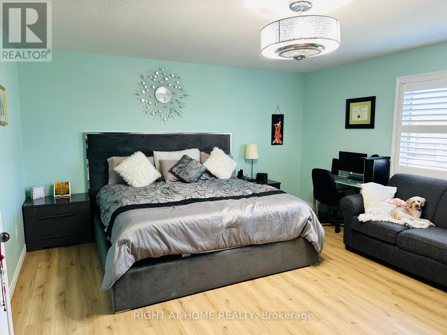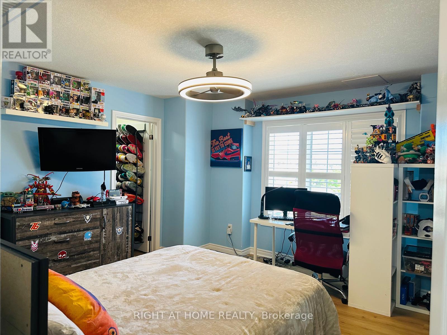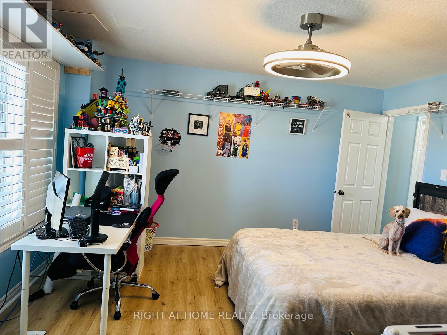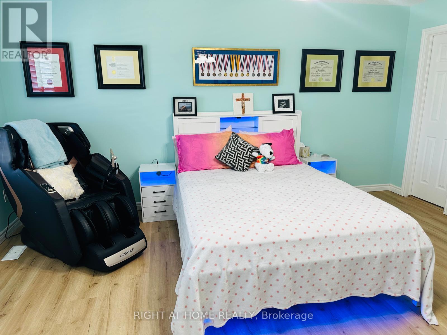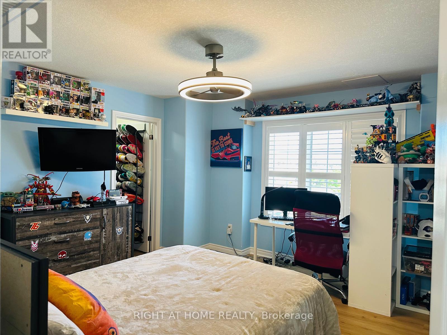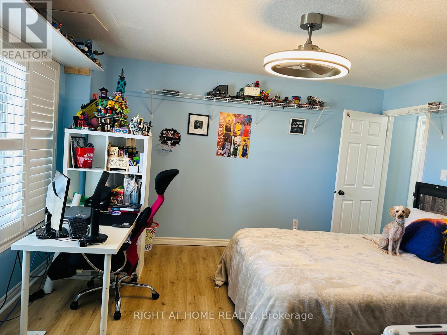8889 Dogwood Crescent Niagara Falls, Ontario L2H 0L1
$999,900
Step into the vibrant Brown neighbourhood, where a stunning 2-storey home awaits, boasting an impressive 2945 sq.ft. of living space. This beautifully upgraded property features over $100,000 in enhancements, including engineered oak hardwood floors, California shutters, marble and granite finishes, and a state-of-the-art video security system. With 4 spacious bedrooms, 3.5 bathrooms, and a luxurious master suite with 5-piece ensuite and expansive walk-in closets, this home is the epitome of comfort and sophistication. Additional highlights include a bright and airy eat-in kitchen, complete with sleek stainless steel appliances and ample cabinetry, as well as a spacious deck and sprawling backyard, perfect for outdoor entertaining. (id:61852)
Property Details
| MLS® Number | X12416381 |
| Property Type | Single Family |
| Community Name | 222 - Brown |
| AmenitiesNearBy | Public Transit, Schools, Park |
| CommunityFeatures | Community Centre |
| EquipmentType | Water Heater |
| ParkingSpaceTotal | 6 |
| RentalEquipmentType | Water Heater |
Building
| BathroomTotal | 4 |
| BedroomsAboveGround | 4 |
| BedroomsTotal | 4 |
| Age | 6 To 15 Years |
| Appliances | Garage Door Opener Remote(s), Water Meter, Dishwasher, Dryer, Garage Door Opener, Hood Fan, Stove, Window Coverings, Refrigerator |
| BasementDevelopment | Other, See Remarks |
| BasementType | N/a (other, See Remarks) |
| ConstructionStyleAttachment | Detached |
| CoolingType | Central Air Conditioning |
| ExteriorFinish | Brick, Vinyl Siding |
| FlooringType | Hardwood |
| FoundationType | Concrete |
| HalfBathTotal | 1 |
| HeatingFuel | Natural Gas |
| HeatingType | Forced Air |
| StoriesTotal | 2 |
| SizeInterior | 2500 - 3000 Sqft |
| Type | House |
| UtilityWater | Municipal Water |
Parking
| Attached Garage | |
| Garage |
Land
| Acreage | No |
| FenceType | Fenced Yard |
| LandAmenities | Public Transit, Schools, Park |
| Sewer | Sanitary Sewer |
| SizeDepth | 103 Ft ,7 In |
| SizeFrontage | 46 Ft |
| SizeIrregular | 46 X 103.6 Ft |
| SizeTotalText | 46 X 103.6 Ft |
Rooms
| Level | Type | Length | Width | Dimensions |
|---|---|---|---|---|
| Second Level | Primary Bedroom | 17.42 m | 14.93 m | 17.42 m x 14.93 m |
| Second Level | Bedroom 2 | 11.91 m | 10.99 m | 11.91 m x 10.99 m |
| Second Level | Bedroom 3 | 16.57 m | 15.85 m | 16.57 m x 15.85 m |
| Second Level | Bedroom 4 | 14.01 m | 10.93 m | 14.01 m x 10.93 m |
| Main Level | Kitchen | 14.99 m | 8.99 m | 14.99 m x 8.99 m |
| Main Level | Eating Area | 14.99 m | 10.93 m | 14.99 m x 10.93 m |
| Main Level | Family Room | 16.99 m | 14.99 m | 16.99 m x 14.99 m |
| Main Level | Living Room | 14.99 m | 12.99 m | 14.99 m x 12.99 m |
| Main Level | Dining Room | 14.99 m | 12.99 m | 14.99 m x 12.99 m |
Utilities
| Cable | Installed |
| Electricity | Installed |
| Sewer | Installed |
https://www.realtor.ca/real-estate/28890533/8889-dogwood-crescent-niagara-falls-brown-222-brown
Interested?
Contact us for more information
Rodalyn Encarnacion
Salesperson
1396 Don Mills Rd Unit B-121
Toronto, Ontario M3B 0A7
