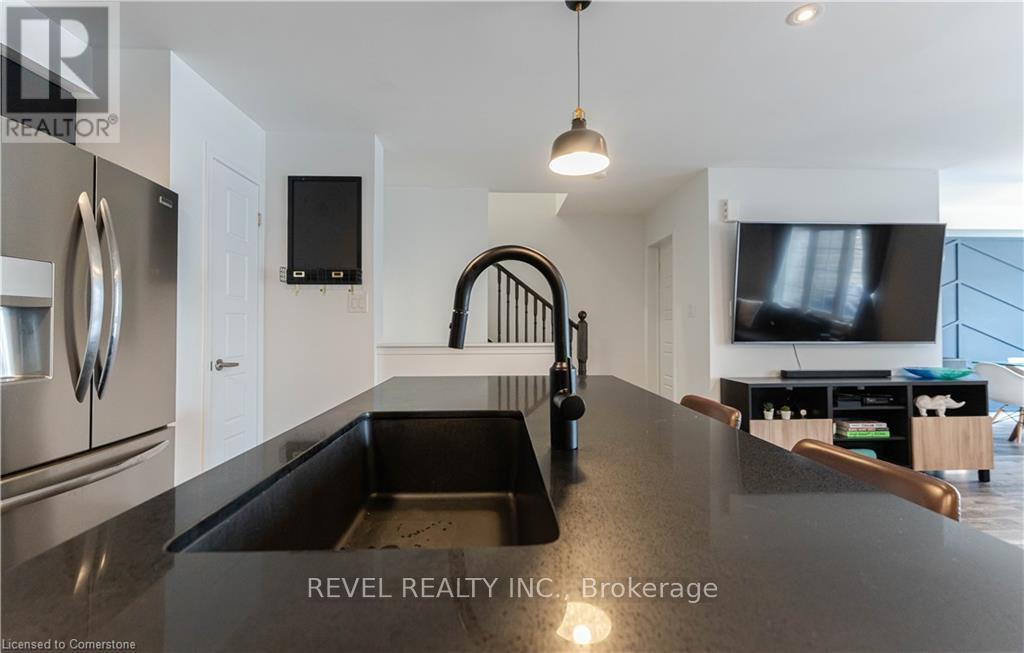888 Ash Gate Milton, Ontario L9E 1S1
$799,999
Welcome to 888 Ash Gate! This stylish 3-storey freehold townhome, built by Mattamy Homes (2020), offers the perfect blend of modern design and functionality. Featuring 2 spacious bedrooms, 3 bathrooms, a chefs kitchen with upgraded stainless steel appliances and black quartz countertops, this home is ideal for first-time buyers or those looking to downsize. The bathrooms also feature sleek quartz countertops for a cohesive and upscale feel throughout. The open-concept main living area is perfect for entertaining and includes modern pot lights for a bright, welcoming feel. All light fixtures have been thoughtfully updated, adding a contemporary touch to every room. You'll also love the outdoor deck space ideal for relaxing or hosting friends. Located just steps from parks and schools this one checks all the boxes! (id:61852)
Open House
This property has open houses!
2:00 pm
Ends at:4:00 pm
Property Details
| MLS® Number | W12136848 |
| Property Type | Single Family |
| Community Name | 1026 - CB Cobban |
| ParkingSpaceTotal | 2 |
Building
| BathroomTotal | 3 |
| BedroomsAboveGround | 2 |
| BedroomsTotal | 2 |
| Age | 0 To 5 Years |
| Appliances | Central Vacuum, Water Heater - Tankless, Dishwasher, Dryer, Microwave, Stove, Washer, Refrigerator |
| ConstructionStyleAttachment | Attached |
| CoolingType | Central Air Conditioning |
| ExteriorFinish | Brick |
| FoundationType | Poured Concrete |
| HalfBathTotal | 1 |
| HeatingFuel | Natural Gas |
| HeatingType | Forced Air |
| StoriesTotal | 3 |
| SizeInterior | 1100 - 1500 Sqft |
| Type | Row / Townhouse |
| UtilityWater | Municipal Water |
Parking
| Garage |
Land
| Acreage | No |
| Sewer | Sanitary Sewer |
| SizeDepth | 44 Ft ,3 In |
| SizeFrontage | 21 Ft |
| SizeIrregular | 21 X 44.3 Ft |
| SizeTotalText | 21 X 44.3 Ft |
Rooms
| Level | Type | Length | Width | Dimensions |
|---|---|---|---|---|
| Second Level | Dining Room | 2.62 m | 3.94 m | 2.62 m x 3.94 m |
| Second Level | Living Room | 4.5 m | 4.24 m | 4.5 m x 4.24 m |
| Second Level | Bathroom | 1.6 m | 1.57 m | 1.6 m x 1.57 m |
| Second Level | Kitchen | 3.96 m | 2.92 m | 3.96 m x 2.92 m |
| Second Level | Other | 2.18 m | 1.47 m | 2.18 m x 1.47 m |
| Third Level | Other | 1.09 m | 2.57 m | 1.09 m x 2.57 m |
| Third Level | Primary Bedroom | 3.05 m | 4.14 m | 3.05 m x 4.14 m |
| Third Level | Bedroom | 2.95 m | 5.41 m | 2.95 m x 5.41 m |
| Third Level | Bathroom | 2.06 m | 2.57 m | 2.06 m x 2.57 m |
| Third Level | Bathroom | 2.72 m | 1.47 m | 2.72 m x 1.47 m |
| Main Level | Foyer | 2.18 m | 4.34 m | 2.18 m x 4.34 m |
https://www.realtor.ca/real-estate/28287867/888-ash-gate-milton-cb-cobban-1026-cb-cobban
Interested?
Contact us for more information
Abdellah Majd
Salesperson
69 John St South Unit 400a
Hamilton, Ontario L8N 2B9



























