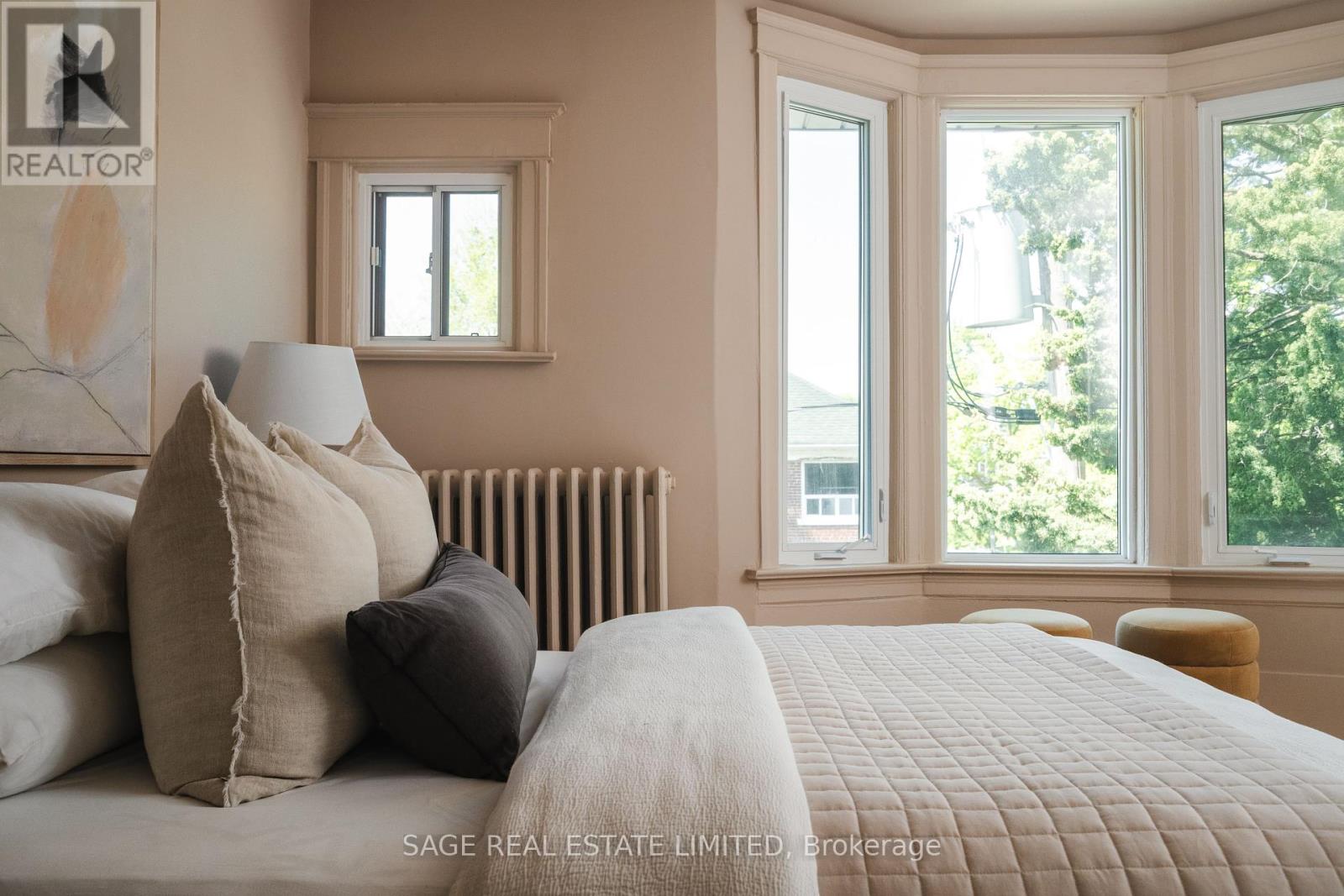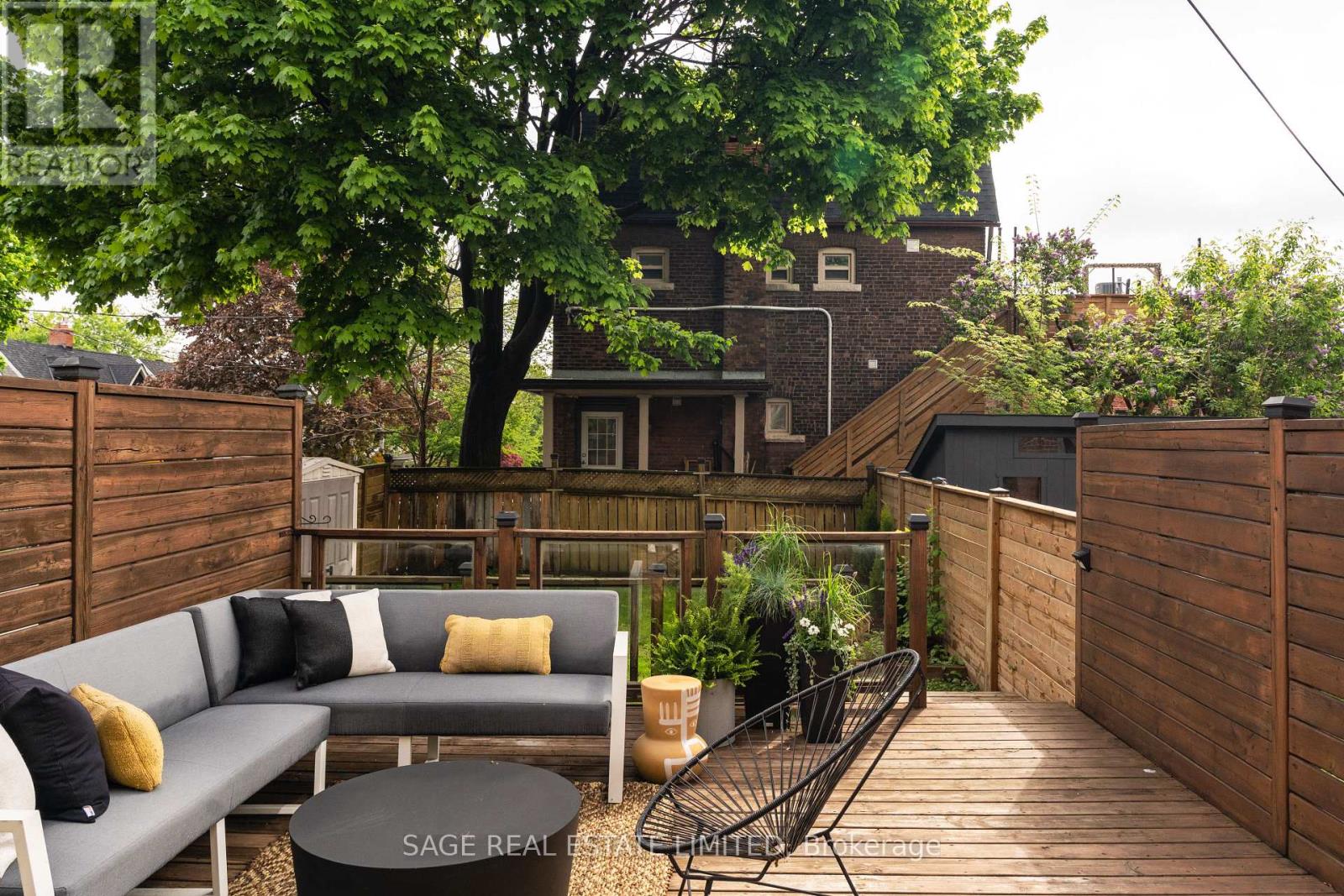883 Shaw Street Toronto, Ontario M6G 3M3
$1,589,000
Shaw me the way home! Absolute sanctuary on Shaw St. This corner lot doesnt just GET light, it embraces it. A feel good home with meaningful updates in all the right places. Key features include, enclosed front porch with huge windows AND skylights, previously renovated kitchen with walk out to massive deck and dreamy, unbeatable, sunny backyard, attached two car garage (tucked away on the side) with third spot in the drive (3 CAR PARKING!). Ultimate chill zone / dream basement rec room lower level area, with high ceilings, a three piece bath with steam shower and a separate entrance (and could definitely be a separated suite if you so desired). Three bedrooms upstairs with closet built-ins and a gorgeous renovated bathroom with a tub and separate shower. Prime location moments from Bloor Street, Fiesta Farms, Christie Pits park, transit in every direction and the rest of your life! This address nails the live/work/play trifecta and Im not sure it gets much better. Come and get it. (id:61852)
Open House
This property has open houses!
2:00 pm
Ends at:4:00 pm
2:00 pm
Ends at:4:00 pm
Property Details
| MLS® Number | W12160371 |
| Property Type | Single Family |
| Community Name | Dovercourt-Wallace Emerson-Junction |
| AmenitiesNearBy | Schools, Public Transit, Park |
| CommunityFeatures | Community Centre |
| EquipmentType | None |
| Features | Carpet Free |
| ParkingSpaceTotal | 3 |
| RentalEquipmentType | None |
| Structure | Shed |
Building
| BathroomTotal | 2 |
| BedroomsAboveGround | 3 |
| BedroomsTotal | 3 |
| Amenities | Fireplace(s) |
| Appliances | Water Heater, Dishwasher, Dryer, Microwave, Range, Washer, Whirlpool, Refrigerator |
| BasementDevelopment | Finished |
| BasementFeatures | Separate Entrance, Walk Out |
| BasementType | N/a (finished) |
| ConstructionStyleAttachment | Semi-detached |
| CoolingType | Wall Unit |
| ExteriorFinish | Brick |
| FireProtection | Smoke Detectors |
| FireplacePresent | Yes |
| FireplaceTotal | 2 |
| FlooringType | Hardwood, Tile |
| FoundationType | Block |
| HeatingFuel | Natural Gas |
| HeatingType | Radiant Heat |
| StoriesTotal | 2 |
| SizeInterior | 1100 - 1500 Sqft |
| Type | House |
| UtilityWater | Municipal Water |
Parking
| Attached Garage | |
| Garage |
Land
| Acreage | No |
| LandAmenities | Schools, Public Transit, Park |
| Sewer | Sanitary Sewer |
| SizeDepth | 98 Ft |
| SizeFrontage | 18 Ft ,1 In |
| SizeIrregular | 18.1 X 98 Ft |
| SizeTotalText | 18.1 X 98 Ft |
Rooms
| Level | Type | Length | Width | Dimensions |
|---|---|---|---|---|
| Second Level | Primary Bedroom | 4.12 m | 3.82 m | 4.12 m x 3.82 m |
| Second Level | Bedroom 2 | 2.94 m | 3.17 m | 2.94 m x 3.17 m |
| Second Level | Bedroom 3 | 3.25 m | 4.6 m | 3.25 m x 4.6 m |
| Basement | Recreational, Games Room | 8.66 m | 4.36 m | 8.66 m x 4.36 m |
| Main Level | Living Room | 3.71 m | 3.06 m | 3.71 m x 3.06 m |
| Main Level | Dining Room | 4.5 m | 3.98 m | 4.5 m x 3.98 m |
| Main Level | Kitchen | 3.41 m | 4.6 m | 3.41 m x 4.6 m |
Interested?
Contact us for more information
Alex Brott
Broker
2010 Yonge Street
Toronto, Ontario M4S 1Z9








































